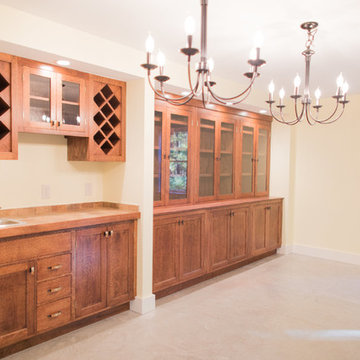Mediterranean Concrete Floor Dining Room Ideas
Refine by:
Budget
Sort by:Popular Today
21 - 40 of 120 photos
Item 1 of 4
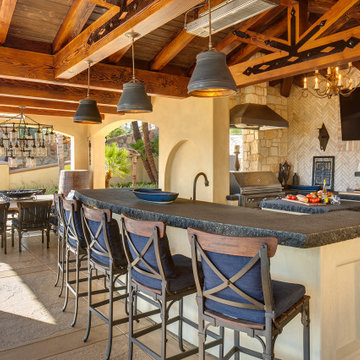
Kitchen/dining room combo - huge mediterranean concrete floor and exposed beam kitchen/dining room combo idea in San Diego with yellow walls
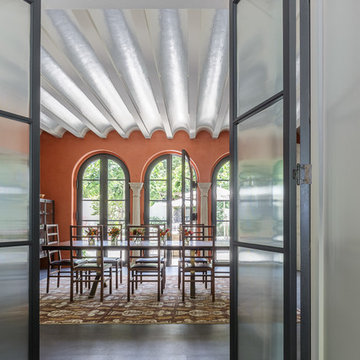
David Duncan Livingston
Large tuscan concrete floor and gray floor enclosed dining room photo in San Francisco with orange walls
Large tuscan concrete floor and gray floor enclosed dining room photo in San Francisco with orange walls
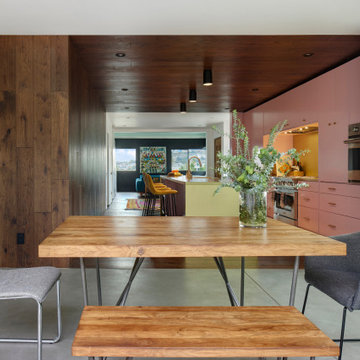
The dining room sits at the threshold between the garden and the interior. The exterior concrete floor blurs the threshold between outside and inside continuing into the dining room.
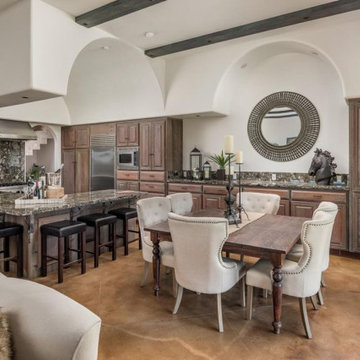
In this open concept dining area in this custom Mediterranean, we went with a rustic look to accentuate the beams and woodwork.
Dining room - mid-sized mediterranean concrete floor and brown floor dining room idea in Sacramento with white walls, a standard fireplace and a stone fireplace
Dining room - mid-sized mediterranean concrete floor and brown floor dining room idea in Sacramento with white walls, a standard fireplace and a stone fireplace
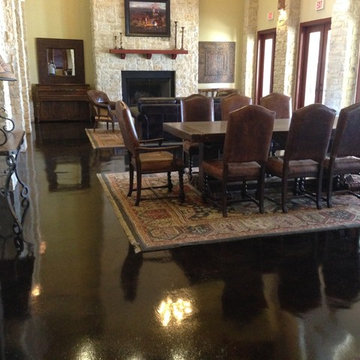
Great room - large mediterranean concrete floor and brown floor great room idea in Dallas with beige walls, a standard fireplace and a stone fireplace
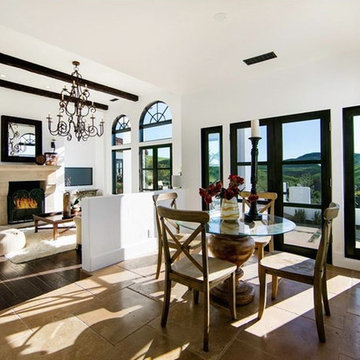
Example of a mid-sized tuscan concrete floor and brown floor dining room design in Orange County with white walls and no fireplace
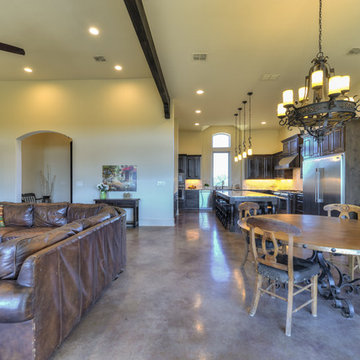
Siggi Ragnar
Inspiration for a large mediterranean concrete floor great room remodel in Austin with beige walls
Inspiration for a large mediterranean concrete floor great room remodel in Austin with beige walls
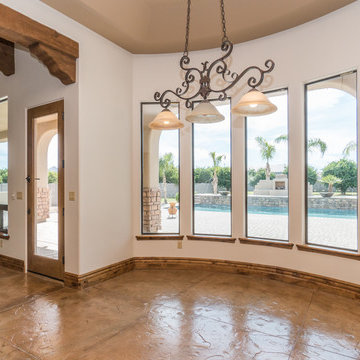
Mid-sized tuscan concrete floor and brown floor great room photo in Phoenix with white walls, a corner fireplace and a stone fireplace
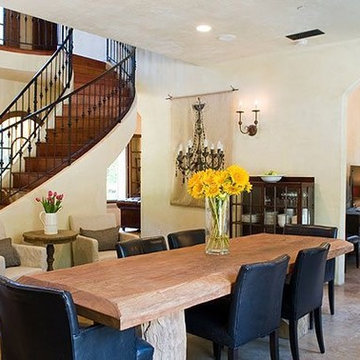
Inspiration for a mediterranean concrete floor great room remodel in San Francisco with beige walls and no fireplace
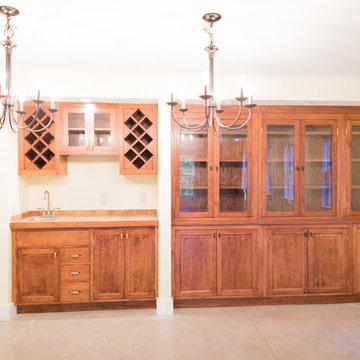
Example of a tuscan concrete floor and gray floor dining room design in Boston

Breathtaking views of the incomparable Big Sur Coast, this classic Tuscan design of an Italian farmhouse, combined with a modern approach creates an ambiance of relaxed sophistication for this magnificent 95.73-acre, private coastal estate on California’s Coastal Ridge. Five-bedroom, 5.5-bath, 7,030 sq. ft. main house, and 864 sq. ft. caretaker house over 864 sq. ft. of garage and laundry facility. Commanding a ridge above the Pacific Ocean and Post Ranch Inn, this spectacular property has sweeping views of the California coastline and surrounding hills. “It’s as if a contemporary house were overlaid on a Tuscan farm-house ruin,” says decorator Craig Wright who created the interiors. The main residence was designed by renowned architect Mickey Muenning—the architect of Big Sur’s Post Ranch Inn, —who artfully combined the contemporary sensibility and the Tuscan vernacular, featuring vaulted ceilings, stained concrete floors, reclaimed Tuscan wood beams, antique Italian roof tiles and a stone tower. Beautifully designed for indoor/outdoor living; the grounds offer a plethora of comfortable and inviting places to lounge and enjoy the stunning views. No expense was spared in the construction of this exquisite estate.
Presented by Olivia Hsu Decker
+1 415.720.5915
+1 415.435.1600
Decker Bullock Sotheby's International Realty

Breathtaking views of the incomparable Big Sur Coast, this classic Tuscan design of an Italian farmhouse, combined with a modern approach creates an ambiance of relaxed sophistication for this magnificent 95.73-acre, private coastal estate on California’s Coastal Ridge. Five-bedroom, 5.5-bath, 7,030 sq. ft. main house, and 864 sq. ft. caretaker house over 864 sq. ft. of garage and laundry facility. Commanding a ridge above the Pacific Ocean and Post Ranch Inn, this spectacular property has sweeping views of the California coastline and surrounding hills. “It’s as if a contemporary house were overlaid on a Tuscan farm-house ruin,” says decorator Craig Wright who created the interiors. The main residence was designed by renowned architect Mickey Muenning—the architect of Big Sur’s Post Ranch Inn, —who artfully combined the contemporary sensibility and the Tuscan vernacular, featuring vaulted ceilings, stained concrete floors, reclaimed Tuscan wood beams, antique Italian roof tiles and a stone tower. Beautifully designed for indoor/outdoor living; the grounds offer a plethora of comfortable and inviting places to lounge and enjoy the stunning views. No expense was spared in the construction of this exquisite estate.
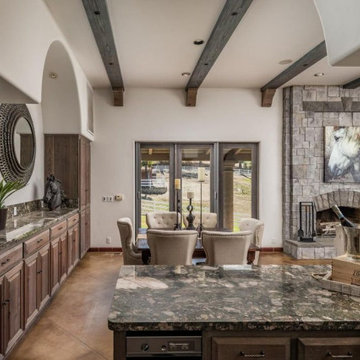
In this open concept dining area in this custom Mediterranean, we went with a rustic look to accentuate the beams and woodwork.
Mid-sized tuscan concrete floor, brown floor and exposed beam dining room photo in Sacramento with white walls, a standard fireplace and a stone fireplace
Mid-sized tuscan concrete floor, brown floor and exposed beam dining room photo in Sacramento with white walls, a standard fireplace and a stone fireplace
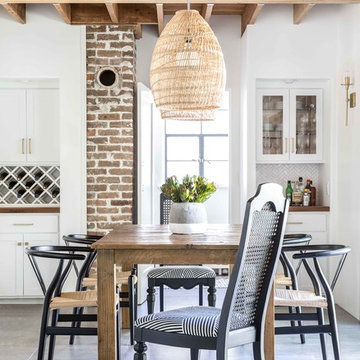
Dining room with coffered wood ceiling, balanced with large cement tiles on the floors.
Kitchen/dining room combo - mediterranean concrete floor and gray floor kitchen/dining room combo idea in Sacramento with white walls
Kitchen/dining room combo - mediterranean concrete floor and gray floor kitchen/dining room combo idea in Sacramento with white walls
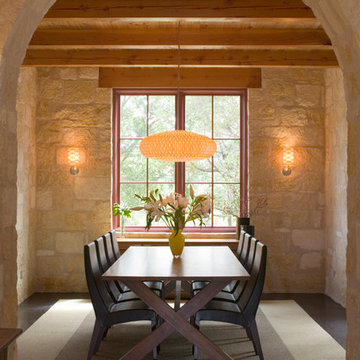
Inspiration for a mid-sized mediterranean concrete floor enclosed dining room remodel in Austin with beige walls
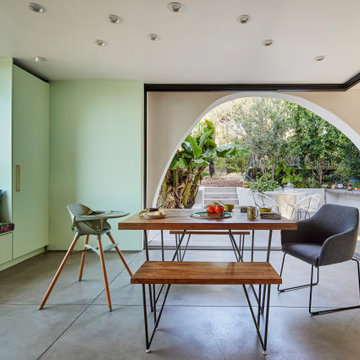
The dining room is a theater stage as the smooth stucco'd, parabolic curved opening frames the view of the food forest (and bistro patio) beyond via a corner unit of aluminum framed sliding glass doors that have been pocketed into the walls. The exterior concrete floor blurs the threshold between outside and inside continuing into the dining room. The deep window seat offers a place to read with the constellation pattern of recessed ceiling lights overhead.
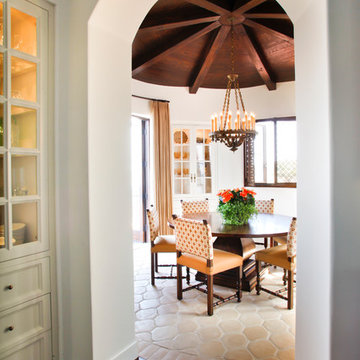
Photographer: John Lichtwardt
Mid-sized tuscan concrete floor and multicolored floor kitchen/dining room combo photo in Los Angeles
Mid-sized tuscan concrete floor and multicolored floor kitchen/dining room combo photo in Los Angeles
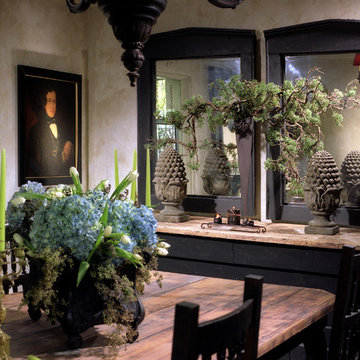
Reba Graham
Large tuscan concrete floor enclosed dining room photo in Austin with beige walls
Large tuscan concrete floor enclosed dining room photo in Austin with beige walls
Mediterranean Concrete Floor Dining Room Ideas

New #contemporary #designs
#lights #light #lightdesign #interiordesign #couches #interiordesigner #interior #architecture #mainlinepa #montco #makeitmontco #conshy #balacynwyd #gladwynepa #home #designinspiration #manayunk #flowers #nature #philadelphia #chandelier #pendants #detailslighting #furniture #chairs #vintage
2






