Mediterranean Living Room with No Fireplace Ideas
Refine by:
Budget
Sort by:Popular Today
81 - 100 of 917 photos
Item 1 of 4
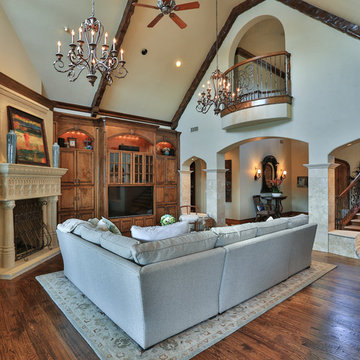
This magnificent European style estate located in Mira Vista Country Club has a beautiful panoramic view of a private lake. The exterior features sandstone walls and columns with stucco and cast stone accents, a beautiful swimming pool overlooking the lake, and an outdoor living area and kitchen for entertaining. The interior features a grand foyer with an elegant stairway with limestone steps, columns and flooring. The gourmet kitchen includes a stone oven enclosure with 48” Viking chef’s oven. This home is handsomely detailed with custom woodwork, two story library with wooden spiral staircase, and an elegant master bedroom and bath.
The home was design by Fred Parker, and building designer Richard Berry of the Fred Parker design Group. The intricate woodwork and other details were designed by Ron Parker AIBD Building Designer and Construction Manager.
Photos By: Bryce Moore-Rocket Boy Photos
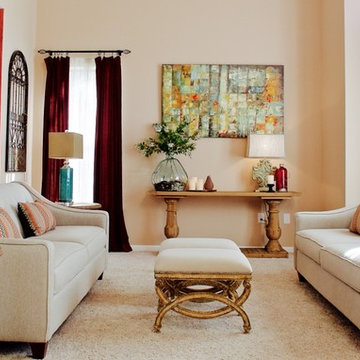
Our clients desired a space that showed their love for mediterranean designs. We began with two existing sofas, a perfect neutral backdrop and existing red window treatments. To bring in some of the rustic characteristics of mediterranean design, we chose the pedestal console and other accent pieces to help transform this space. Lastly, cooling colors from the artwork were accentuated with additional lighting and accessories.
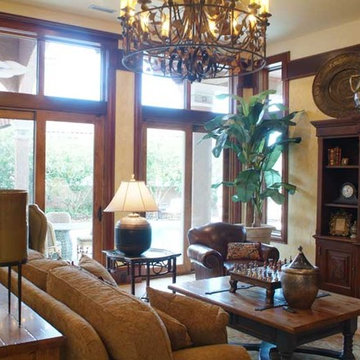
Lowrey Design Group, Inc
Inspiration for a mid-sized mediterranean open concept limestone floor living room remodel in Other with yellow walls, no fireplace and a media wall
Inspiration for a mid-sized mediterranean open concept limestone floor living room remodel in Other with yellow walls, no fireplace and a media wall
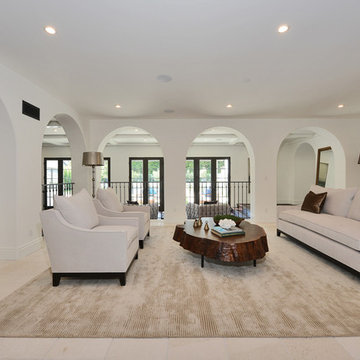
Eric Vidar Photography
Large tuscan formal and enclosed travertine floor and beige floor living room photo in Los Angeles with white walls, no fireplace and a wall-mounted tv
Large tuscan formal and enclosed travertine floor and beige floor living room photo in Los Angeles with white walls, no fireplace and a wall-mounted tv
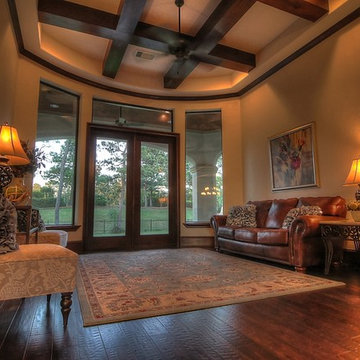
Houston Photo Pro
Living room - large mediterranean formal and enclosed dark wood floor and brown floor living room idea in Houston with beige walls, no fireplace and no tv
Living room - large mediterranean formal and enclosed dark wood floor and brown floor living room idea in Houston with beige walls, no fireplace and no tv
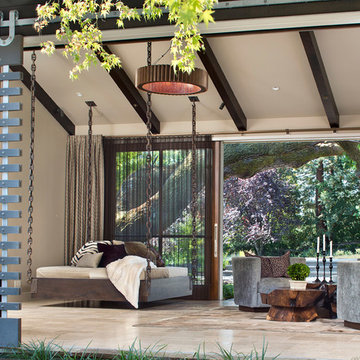
Example of a mid-sized tuscan open concept travertine floor living room design in San Francisco with beige walls, no fireplace and no tv
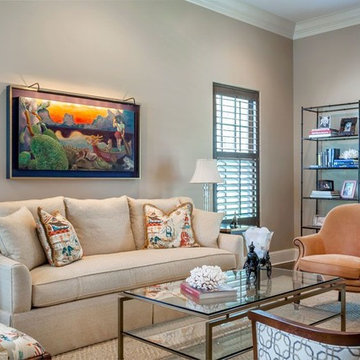
Inspiration for a large mediterranean formal and open concept dark wood floor and brown floor living room remodel in Tampa with beige walls, no fireplace and no tv
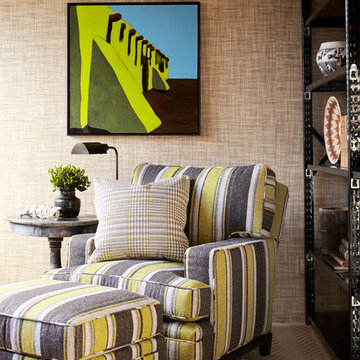
Laura Moss
Mid-sized tuscan carpeted living room photo in Phoenix with no fireplace
Mid-sized tuscan carpeted living room photo in Phoenix with no fireplace
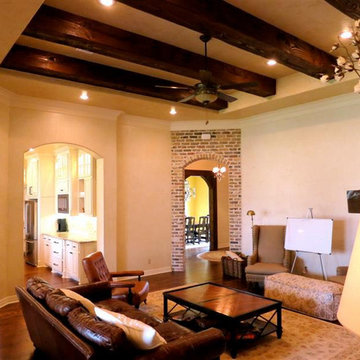
Living room - small mediterranean formal and enclosed medium tone wood floor living room idea in Austin with beige walls, no fireplace and no tv
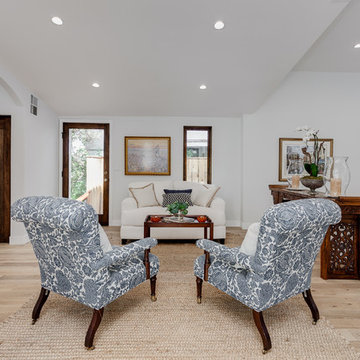
Inspiration for a mid-sized mediterranean formal and open concept light wood floor and brown floor living room remodel in Los Angeles with white walls, no fireplace and no tv
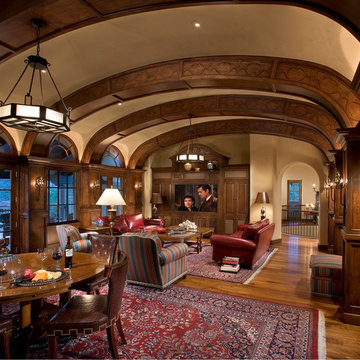
Large tuscan formal and enclosed dark wood floor living room photo in Phoenix with beige walls, no fireplace and a media wall
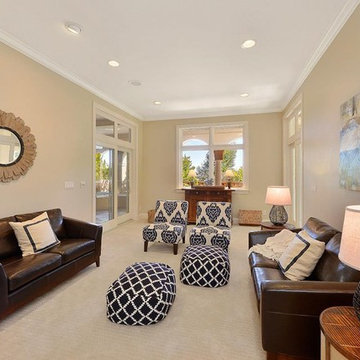
Inspiration for a huge mediterranean open concept carpeted living room remodel in San Francisco with beige walls, no fireplace and no tv
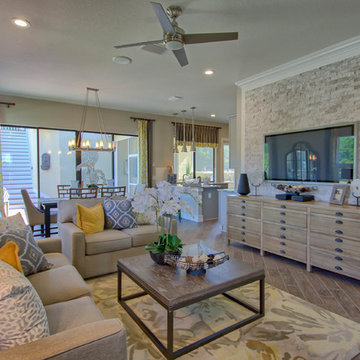
Mid-sized tuscan open concept porcelain tile and brown floor living room photo in Orlando with beige walls, no fireplace and a wall-mounted tv
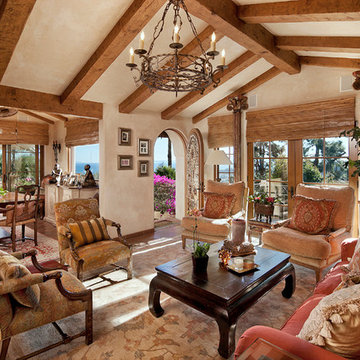
romantic retreat | warm inviting materials | stunning courtyard.
Large tuscan formal and open concept terra-cotta tile and brown floor living room photo in Santa Barbara with beige walls and no fireplace
Large tuscan formal and open concept terra-cotta tile and brown floor living room photo in Santa Barbara with beige walls and no fireplace
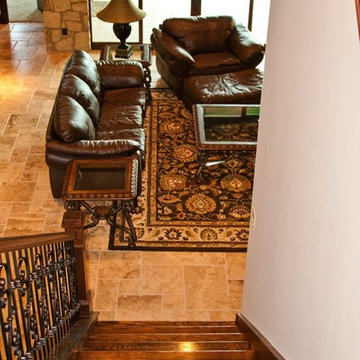
This fantastic Tuscan Home was designed by JMC Designs and built by Collinas Design and Construction
Inspiration for a mediterranean enclosed limestone floor living room remodel in Austin with beige walls, no fireplace and a media wall
Inspiration for a mediterranean enclosed limestone floor living room remodel in Austin with beige walls, no fireplace and a media wall
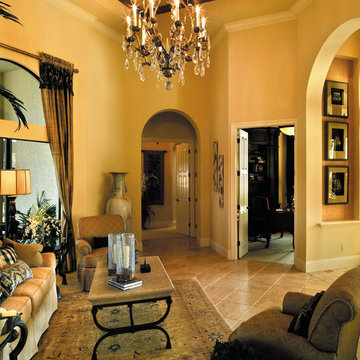
The Sater Design Collection's Mediterranean/European Home Plan - "Gambier Court" (Plan #6948). www.saterdesign.com
Inspiration for a large mediterranean formal and open concept ceramic tile living room remodel in Miami with beige walls, no fireplace and no tv
Inspiration for a large mediterranean formal and open concept ceramic tile living room remodel in Miami with beige walls, no fireplace and no tv
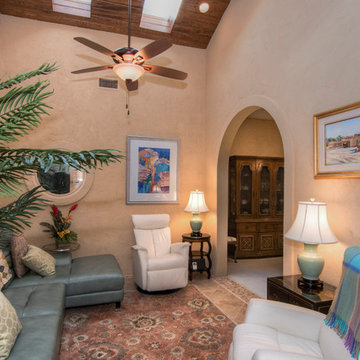
Gary Simmons
Example of a mid-sized tuscan enclosed ceramic tile and beige floor living room design in Dallas with beige walls, no fireplace and no tv
Example of a mid-sized tuscan enclosed ceramic tile and beige floor living room design in Dallas with beige walls, no fireplace and no tv
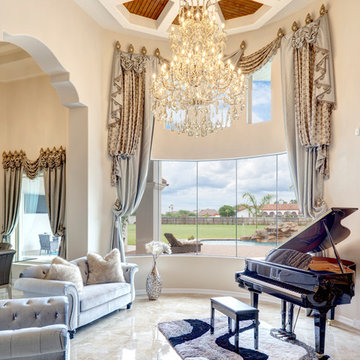
Living room - mediterranean open concept porcelain tile and beige floor living room idea in Austin with a music area, beige walls, no fireplace and no tv
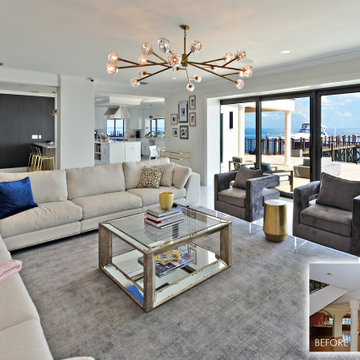
The Design Styles Architecture team beautifully remodeled the exterior and interior of this Carolina Circle home. The home was originally built in 1973 and was 5,860 SF; the remodel added 1,000 SF to the total under air square-footage. The exterior of the home was revamped to take your typical Mediterranean house with yellow exterior paint and red Spanish style roof and update it to a sleek exterior with gray roof, dark brown trim, and light cream walls. Additions were done to the home to provide more square footage under roof and more room for entertaining. The master bathroom was pushed out several feet to create a spacious marbled master en-suite with walk in shower, standing tub, walk in closets, and vanity spaces. A balcony was created to extend off of the second story of the home, creating a covered lanai and outdoor kitchen on the first floor. Ornamental columns and wrought iron details inside the home were removed or updated to create a clean and sophisticated interior. The master bedroom took the existing beam support for the ceiling and reworked it to create a visually stunning ceiling feature complete with up-lighting and hanging chandelier creating a warm glow and ambiance to the space. An existing second story outdoor balcony was converted and tied in to the under air square footage of the home, and is now used as a workout room that overlooks the ocean. The existing pool and outdoor area completely updated and now features a dock, a boat lift, fire features and outdoor dining/ kitchen.
Photo by: Design Styles Architecture
Mediterranean Living Room with No Fireplace Ideas
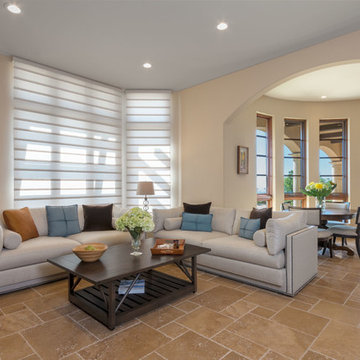
Example of a mid-sized tuscan formal and open concept limestone floor and beige floor living room design in San Diego with beige walls, no fireplace and no tv
5





