Mediterranean Living Space with Brown Walls Ideas
Refine by:
Budget
Sort by:Popular Today
41 - 60 of 288 photos
Item 1 of 3
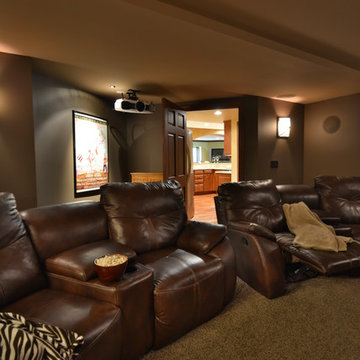
The theater was finished in chocolate and medium brown tones including the ceiling. Carlet is plush and soft for floor-watching viewers. Lighting is decorative, low-level on dimmer switches.
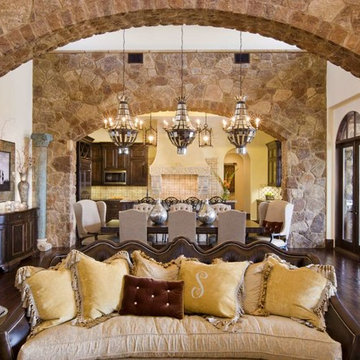
John Siemering Homes. Custom Home Builder in Austin, TX
Example of a large tuscan open concept dark wood floor and brown floor living room design in Austin with brown walls
Example of a large tuscan open concept dark wood floor and brown floor living room design in Austin with brown walls
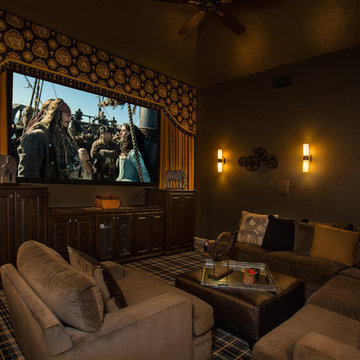
Photography by Vernon Wentz of Ad Imagery
Home theater - small mediterranean enclosed carpeted and multicolored floor home theater idea in Austin with brown walls and a projector screen
Home theater - small mediterranean enclosed carpeted and multicolored floor home theater idea in Austin with brown walls and a projector screen
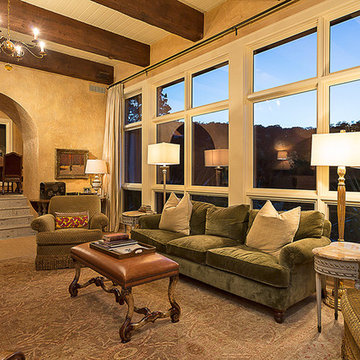
Living room - mediterranean formal and enclosed light wood floor living room idea in Austin with brown walls, a standard fireplace, a brick fireplace and no tv
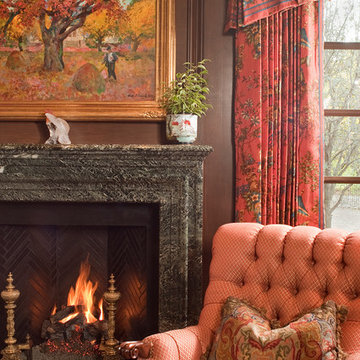
Inspiration for a large mediterranean formal and open concept dark wood floor living room remodel in Houston with brown walls, a standard fireplace, a stone fireplace and no tv
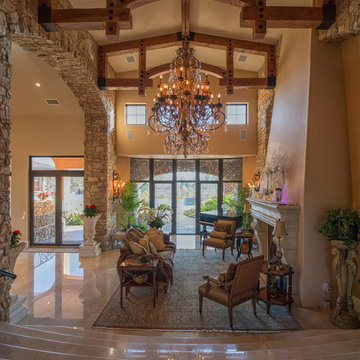
Mid-sized tuscan formal and open concept marble floor living room photo in San Diego with brown walls, a standard fireplace, a stone fireplace and no tv
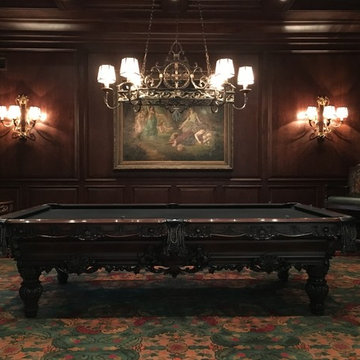
Mid-sized tuscan enclosed carpeted and multicolored floor game room photo in New York with brown walls
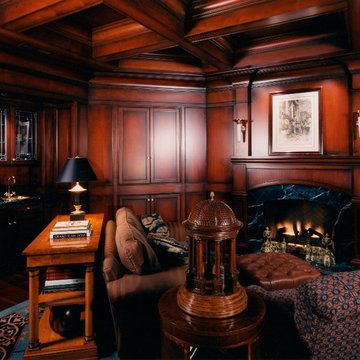
Example of a mid-sized tuscan open concept dark wood floor living room design in Seattle with brown walls, a standard fireplace, a stone fireplace and no tv
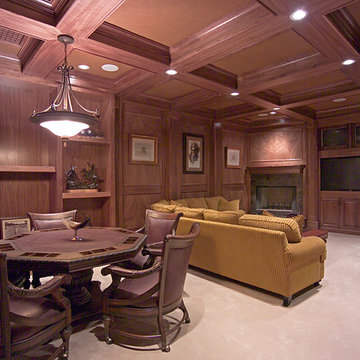
Home built by Arjay Builders Inc.
Huge tuscan enclosed carpeted game room photo in Omaha with brown walls, a corner fireplace, a wood fireplace surround and a media wall
Huge tuscan enclosed carpeted game room photo in Omaha with brown walls, a corner fireplace, a wood fireplace surround and a media wall
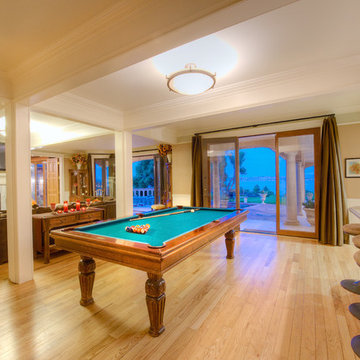
Located on a private quiet cul-de-sac on 0.6 acres of mostly level land with beautiful views of San Francisco Bay and Richmond Bridges, this spacious 6,119 square foot home was expanded and remodeled in 2010, featuring a 742 square foot 3-car garage with ample storage, 879 square foot covered outdoor limestone patios with overhead heat lamps, 800+ square foot limestone courtyard with fire pit, 2,400+ square foot paver driveway for parking 8 cars or basket ball court, a large black pool with hot tub and water fall. Living room with marble fireplace, wood paneled library with fireplace and built-in bookcases, spacious kitchen with 2 Subzero wine coolers, 3 refrigerators, 2 freezers, 2 microwave ovens, 2 islands plus eating bar, elegant dining room opening into the covered outdoor limestone dining patio; luxurious master suite with fireplace, vaulted ceilings, slate balconies with decorative iron railing and 2 custom maple cabinet closets; master baths with Jacuzzi tub, steam shower and electric radiant floors. Other features include a gym, a pool house with sauna and half bath, an office with separate entrance, ample storage, built-in stereo speakers, alarm and fire detector system and outdoor motion detector lighting.
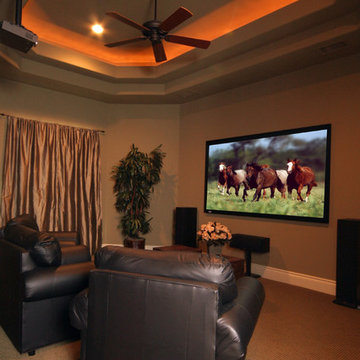
Builder: Pillar Custom Homes
Architectural Design: Austin Design Group
Mid-sized tuscan enclosed carpeted home theater photo in Austin with brown walls and a projector screen
Mid-sized tuscan enclosed carpeted home theater photo in Austin with brown walls and a projector screen
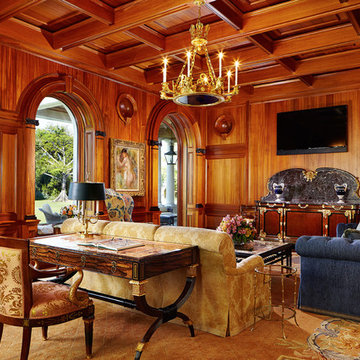
New 2-story residence consisting of; kitchen, breakfast room, laundry room, butler’s pantry, wine room, living room, dining room, study, 4 guest bedroom and master suite. Exquisite custom fabricated, sequenced and book-matched marble, granite and onyx, walnut wood flooring with stone cabochons, bronze frame exterior doors to the water view, custom interior woodwork and cabinetry, mahogany windows and exterior doors, teak shutters, custom carved and stenciled exterior wood ceilings, custom fabricated plaster molding trim and groin vaults.
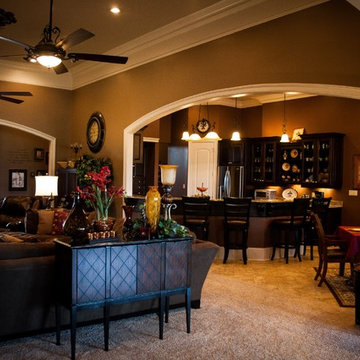
Southern Builders is a commercial and residential builder located in the New Orleans area. We have been serving Southeast Louisiana and Mississippi since 1980, building single family homes, custom homes, apartments, condos, and commercial buildings.
We believe in working close with our clients, whether as a subcontractor or a general contractor. Our success comes from building a team between the owner, the architects and the workers in the field. If your design demands that southern charm, it needs a team that will bring professional leadership and pride to your project. Southern Builders is that team. We put your interest and personal touch into the small details that bring large results.
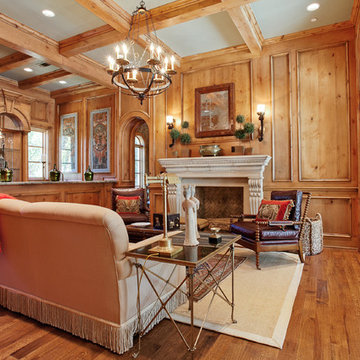
Lounge with Bar
Inspiration for a huge mediterranean open concept medium tone wood floor and brown floor family room remodel in Dallas with brown walls, a standard fireplace and a stone fireplace
Inspiration for a huge mediterranean open concept medium tone wood floor and brown floor family room remodel in Dallas with brown walls, a standard fireplace and a stone fireplace
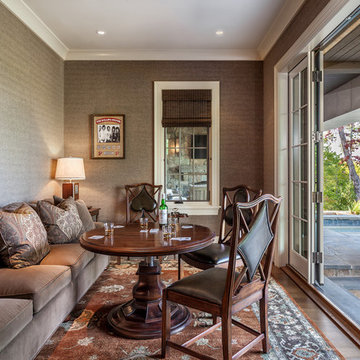
Large tuscan open concept medium tone wood floor and brown floor game room photo in Other with brown walls
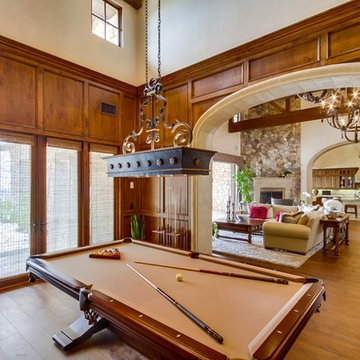
Mediterranean Style New Construction, Shay Realtors,
Scott M Grunst - Architect -
Game Room & Great Room - We designed all of the custom cabinetry and wall panels and selected and purchased lighting, rugs, window shades and furniture.
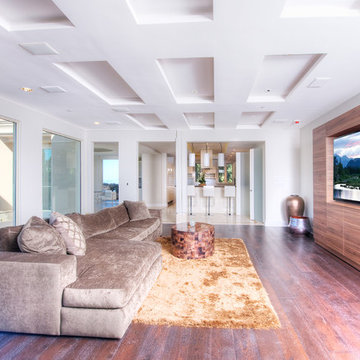
Astonishing luxury and resort-like amenities in this gated, entirely private, and newly-refinished, approximately 14,000 square foot residence on approximately 1.4 level acres.
The living quarters comprise the five-bedroom, five full, and three half-bath main residence; the separate two-level, one bedroom, one and one-half bath guest house with kitchenette; and the separate one bedroom, one bath au pair apartment.
The luxurious amenities include the curved pool, spa, sauna and steam room, tennis court, large level lawns and manicured gardens, recreation/media room with adjacent wine cellar, elevator to all levels of the main residence, four-car enclosed garage, three-car carport, and large circular motor court.
The stunning main residence provides exciting entry doors and impressive foyer with grand staircase and chandelier, large formal living and dining rooms, paneled library, and dream-like kitchen/family area. The en-suite bedrooms are large with generous closet space and the master suite offers a huge lounge and fireplace.
The sweeping views from this property include Mount Tamalpais, Sausalito, Golden Gate Bridge, San Francisco, and the East Bay. Few homes in Marin County can offer the rare combination of privacy, captivating views, and resort-like amenities in newly finished, modern detail.
Total of seven bedrooms, seven full, and four half baths.
185 Gimartin Drive Tiburon CA
Presented by Bill Bullock and Lydia Sarkissian
Decker Bullock Sotheby's International Realty
www.deckerbullocksir.com
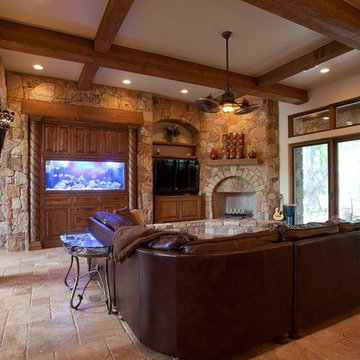
This 6,100 sq. ft. modern escape from city living was designed with family in mind! An elegant Mediterranean-inspired Hill Country design with a welcoming front courtyard using local stone mixed with earth-toned stucco. The front motor court is hidden away behind rock wing walls leaving the emphasis on the turreted area enclosing the grand staircase.
Rear porches, both upstairs and down, reflect the inspiration of a Mediterranean villa, with carefully crafted staggered stone arches. Large expanses of glass not only help to create the feeling of bringing the outside in, but also maximize the views of the lake from nearly every room in the home.
Interior thickened stone arches invite you to the family living areas and emphasize the timber box beams and wooden ceiling details in these areas.
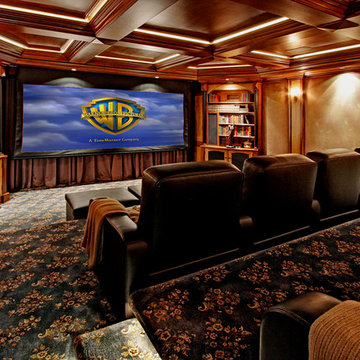
Home theater - huge mediterranean enclosed carpeted home theater idea in Los Angeles with brown walls and a projector screen
Mediterranean Living Space with Brown Walls Ideas
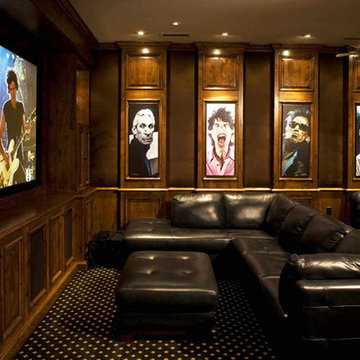
Home theater - mediterranean enclosed carpeted home theater idea in Orange County with brown walls and a projector screen
3









