Mediterranean U-Shaped Kitchen Ideas
Refine by:
Budget
Sort by:Popular Today
141 - 160 of 4,977 photos
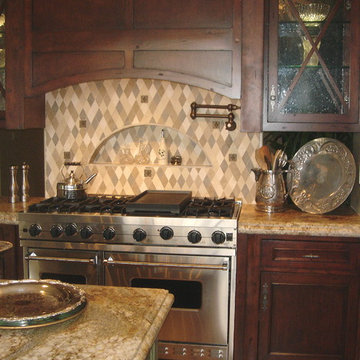
Inspiration for a large mediterranean u-shaped medium tone wood floor open concept kitchen remodel in Los Angeles with a farmhouse sink, recessed-panel cabinets, distressed cabinets, granite countertops, beige backsplash, stone tile backsplash, stainless steel appliances and an island
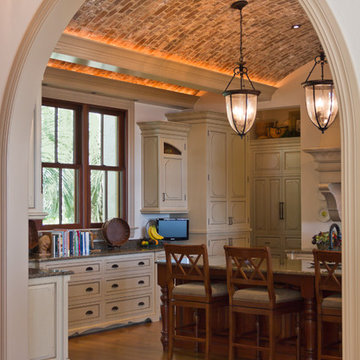
Photography By Nancy McGregor
www.nanmacmark.com
Eat-in kitchen - large mediterranean u-shaped medium tone wood floor eat-in kitchen idea in Atlanta with an island
Eat-in kitchen - large mediterranean u-shaped medium tone wood floor eat-in kitchen idea in Atlanta with an island
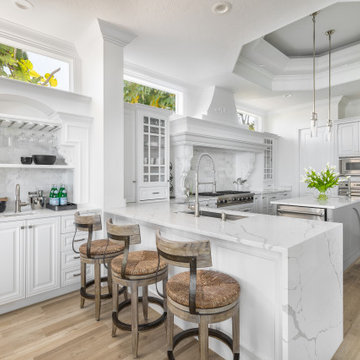
Tuscan u-shaped medium tone wood floor, brown floor and tray ceiling kitchen photo in Tampa with an undermount sink, raised-panel cabinets, white cabinets, white backsplash, stainless steel appliances, an island and white countertops
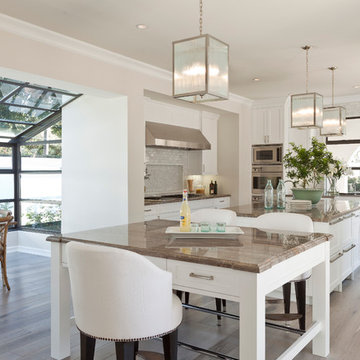
Inspiration for a large mediterranean u-shaped medium tone wood floor eat-in kitchen remodel in Los Angeles with a farmhouse sink, shaker cabinets, white cabinets, marble countertops, gray backsplash, porcelain backsplash, stainless steel appliances and two islands
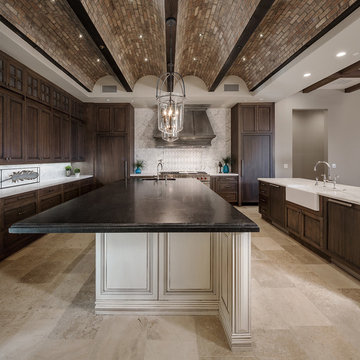
Cantabrica Estates is a private gated community located in North Scottsdale. Spec home available along with build-to-suit and incredible view lots.
For more information contact Vicki Kaplan at Arizona Best Real Estate
Spec Home Built By: LaBlonde Homes
Photography by: Leland Gebhardt
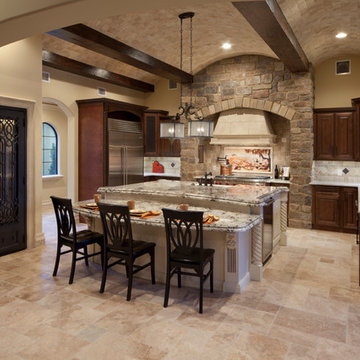
Gorgeous Mediterranean kitchen with custom hood, beautiful chocolate cabinets, white island and elegant wood finishes
Huge tuscan u-shaped eat-in kitchen photo in Orlando with shaker cabinets, dark wood cabinets, multicolored backsplash, stainless steel appliances and an island
Huge tuscan u-shaped eat-in kitchen photo in Orlando with shaker cabinets, dark wood cabinets, multicolored backsplash, stainless steel appliances and an island
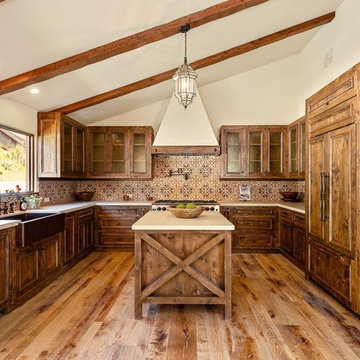
Kitchen - mediterranean u-shaped medium tone wood floor and brown floor kitchen idea in Los Angeles with a farmhouse sink, recessed-panel cabinets, medium tone wood cabinets, brown backsplash, paneled appliances, an island and white countertops
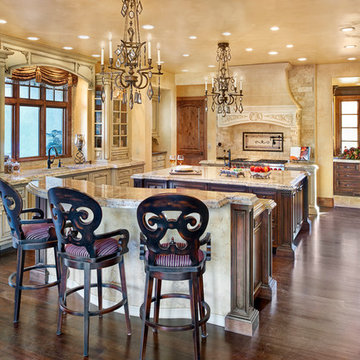
ron ruscio photography
this expansive kitchen opens up to a very large bar...not shown
Kitchen - mediterranean u-shaped dark wood floor and brown floor kitchen idea in Denver with an undermount sink, raised-panel cabinets, distressed cabinets, beige backsplash, paneled appliances, two islands and beige countertops
Kitchen - mediterranean u-shaped dark wood floor and brown floor kitchen idea in Denver with an undermount sink, raised-panel cabinets, distressed cabinets, beige backsplash, paneled appliances, two islands and beige countertops
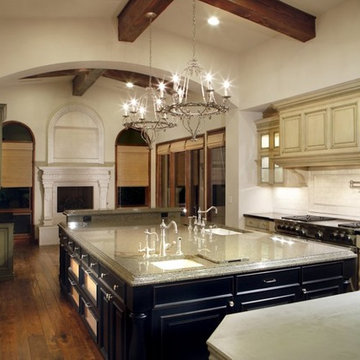
Gourmet kitchen with fireplace and breakfast nook.
New construction custom home in the heart of Paradise Valley built by Cullum Homes. This luxury desert oasis includes a lazy river, putting green, and high-end finishes throughout the home.
Photo credit: Maggie Barry
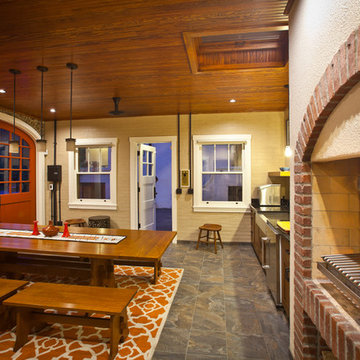
Open concept kitchen - large mediterranean u-shaped open concept kitchen idea in Cincinnati with a farmhouse sink, medium tone wood cabinets and no island
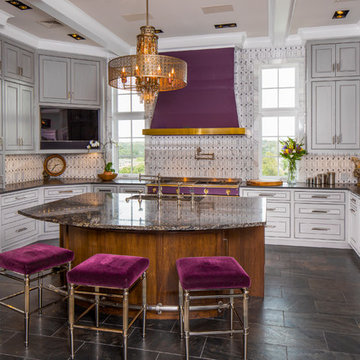
Kitchen - large mediterranean u-shaped brown floor kitchen idea in Austin with an undermount sink, granite countertops, an island, recessed-panel cabinets, gray cabinets, multicolored backsplash, colored appliances and gray countertops
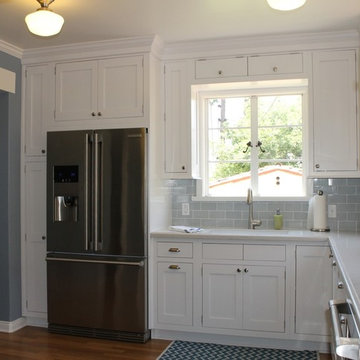
We discussed the location of the sink and decided if we moved it to the other wall, it could be centered under the window, thus making it a more pleasurable when working at it. This created a long and more functional countertop to the right. We chose Caesarstone for the durability and ease of maintenance in a Carrera marble look for the countertops. This is complimented by the gray subway style tile backsplash with crisp white grout.
State-of-the-art appliances were included in the new floor plan: a microwave set in the upper cabinet, wine cooler below, new dishwasher with a panel to match the cabinets, a new stainless steel refrigerator, and a new professional style range and hood.
Mary Broerman, CCIDC
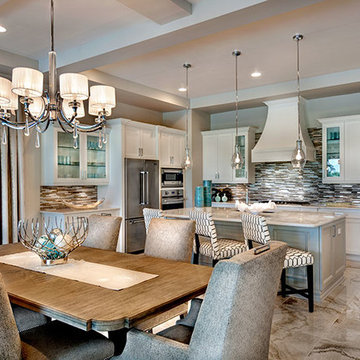
The Sater Design Collection's luxury, Tuscan home plan "Monterchi" (Plan #6965). saterdesign.com
Inspiration for a large mediterranean u-shaped open concept kitchen remodel in Miami with recessed-panel cabinets, white cabinets, quartzite countertops, gray backsplash, mosaic tile backsplash, stainless steel appliances and an island
Inspiration for a large mediterranean u-shaped open concept kitchen remodel in Miami with recessed-panel cabinets, white cabinets, quartzite countertops, gray backsplash, mosaic tile backsplash, stainless steel appliances and an island
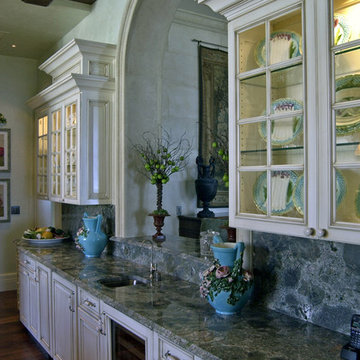
Example of a large tuscan u-shaped dark wood floor and brown floor enclosed kitchen design in Tampa with an undermount sink, raised-panel cabinets, distressed cabinets, beige backsplash, ceramic backsplash, paneled appliances, an island and gray countertops
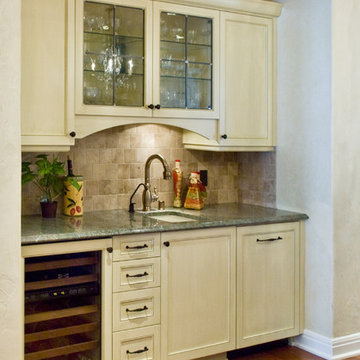
Robert J. Erdmann
Inspiration for a large mediterranean u-shaped dark wood floor enclosed kitchen remodel in Milwaukee with a farmhouse sink, shaker cabinets, white cabinets, granite countertops, beige backsplash, cement tile backsplash, stainless steel appliances and an island
Inspiration for a large mediterranean u-shaped dark wood floor enclosed kitchen remodel in Milwaukee with a farmhouse sink, shaker cabinets, white cabinets, granite countertops, beige backsplash, cement tile backsplash, stainless steel appliances and an island
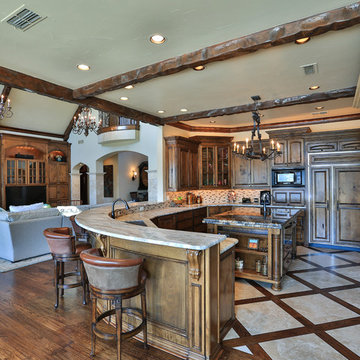
This magnificent European style estate located in Mira Vista Country Club has a beautiful panoramic view of a private lake. The exterior features sandstone walls and columns with stucco and cast stone accents, a beautiful swimming pool overlooking the lake, and an outdoor living area and kitchen for entertaining. The interior features a grand foyer with an elegant stairway with limestone steps, columns and flooring. The gourmet kitchen includes a stone oven enclosure with 48” Viking chef’s oven. This home is handsomely detailed with custom woodwork, two story library with wooden spiral staircase, and an elegant master bedroom and bath.
The home was design by Fred Parker, and building designer Richard Berry of the Fred Parker design Group. The intricate woodwork and other details were designed by Ron Parker AIBD Building Designer and Construction Manager.
Photos By: Bryce Moore-Rocket Boy Photos
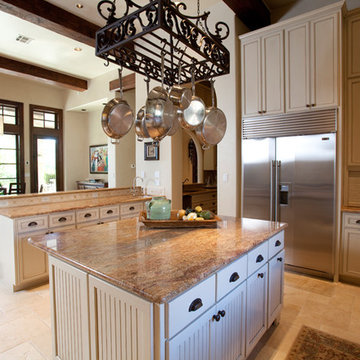
Photographed by: Julie Soefer Photography
Example of a large tuscan u-shaped limestone floor open concept kitchen design in Austin with a drop-in sink, raised-panel cabinets, white cabinets, beige backsplash, stone tile backsplash, stainless steel appliances and an island
Example of a large tuscan u-shaped limestone floor open concept kitchen design in Austin with a drop-in sink, raised-panel cabinets, white cabinets, beige backsplash, stone tile backsplash, stainless steel appliances and an island
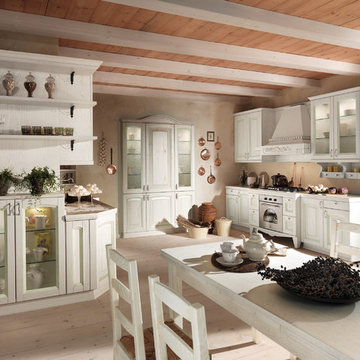
A kitchen consisting of excitement and solid construction, with the subtle and warm atmosphere of Italia.
Genuine solid wood in generous thicknesses accents the original design of the fronts and the precious details
replete with mystique. Living in harmony with Nature, in a domestic setting that transforms daily life into a comfortable experience.
Ducale is a style of living that is rooted in these values.
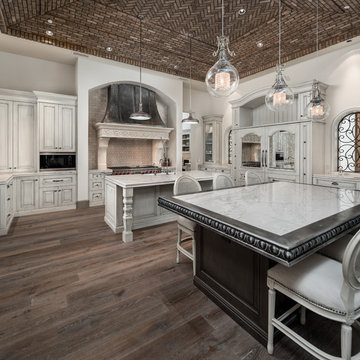
We love this kitchen's double islands. One is perfect for dining space, as one can be utilized for prepping food and washing dishes. The custom brick ceiling, the backsplash, white cabinetry, and wood flooring.
Mediterranean U-Shaped Kitchen Ideas
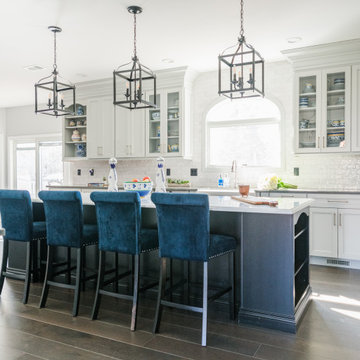
When homeowners Patricia and Steve wanted to remodel and refresh their Monroe Twp home, they turned to design professional Pam Prestin, Home Potential, LLC, Middletown, NJ. Inspired by everything European, especially Patricia’s Spanish roots, Pam doubled their kitchen size and created a gourmet chef’s kitchen for chef Steve! One of many highlights for Steve is the Bertazzoni stove for his gourmet creations to share with friends and family.
Having an entertaining space that allows us to gather with friends and family is priceless.” The goal was to create a space they could enjoy for twenty years that was timeless and European. The family that loves to entertain and everyone loves to be in the same room, so creating a kitchen that allowed for food preparation and enjoying friends and family Was important.
8





