Mediterranean Women's Closet Ideas
Refine by:
Budget
Sort by:Popular Today
81 - 100 of 146 photos
Item 1 of 3
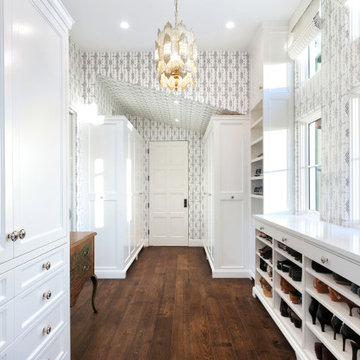
Master closet
Mid-sized tuscan women's dark wood floor and brown floor walk-in closet photo in Los Angeles with flat-panel cabinets and white cabinets
Mid-sized tuscan women's dark wood floor and brown floor walk-in closet photo in Los Angeles with flat-panel cabinets and white cabinets

Architect: Tom Ochsner
General Contractor: Allen Construction
Photographer: Jim Bartsch Photography
Example of a large tuscan women's carpeted walk-in closet design in Santa Barbara with flat-panel cabinets and white cabinets
Example of a large tuscan women's carpeted walk-in closet design in Santa Barbara with flat-panel cabinets and white cabinets
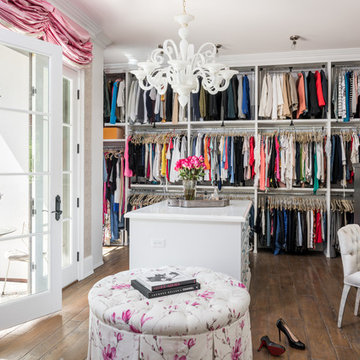
Tuscan women's dark wood floor and brown floor walk-in closet photo in Houston with open cabinets and white cabinets

Large tuscan women's light wood floor and beige floor dressing room photo in Houston with recessed-panel cabinets and gray cabinets
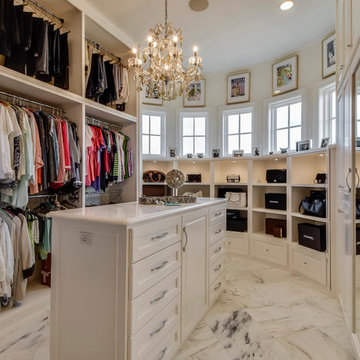
Twist Tour
Inspiration for a mediterranean women's marble floor dressing room remodel in Austin with white cabinets
Inspiration for a mediterranean women's marble floor dressing room remodel in Austin with white cabinets
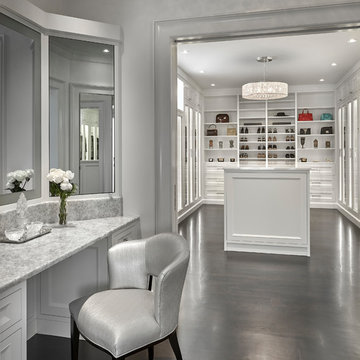
The dressing/vanity area at the entry to the luxurious primary closet. The 3-view vanity mirror is adjustable to allow you to view those hard to see spots. The mirror also has an integral TV viewed through the mirror so you can keep up with the latest weather as you get ready.
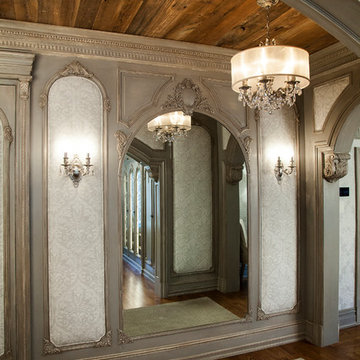
Large tuscan women's dark wood floor and brown floor walk-in closet photo in New York with raised-panel cabinets and gray cabinets
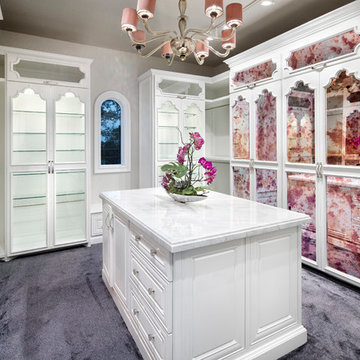
Mid-sized tuscan women's carpeted and purple floor dressing room photo in Austin with glass-front cabinets and white cabinets
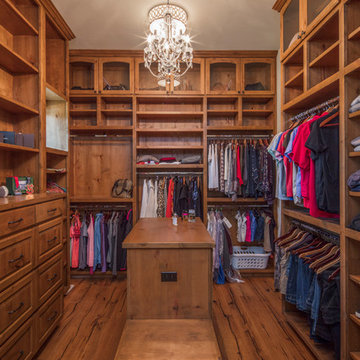
tre dunham - fine focus photography
Inspiration for a large mediterranean women's light wood floor walk-in closet remodel in Austin with raised-panel cabinets and light wood cabinets
Inspiration for a large mediterranean women's light wood floor walk-in closet remodel in Austin with raised-panel cabinets and light wood cabinets
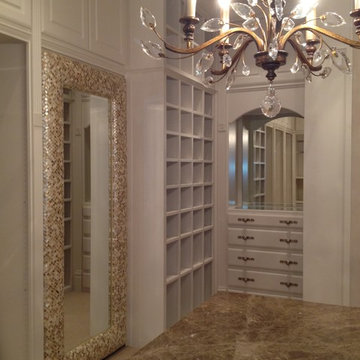
Walk-in closet - large mediterranean women's carpeted walk-in closet idea in Austin with raised-panel cabinets and beige cabinets
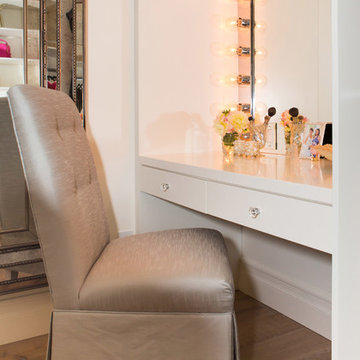
Lori Dennis Interior Design
SoCal Contractor Construction
Erika Bierman Photography
Example of a large tuscan women's medium tone wood floor walk-in closet design in San Diego with raised-panel cabinets and white cabinets
Example of a large tuscan women's medium tone wood floor walk-in closet design in San Diego with raised-panel cabinets and white cabinets
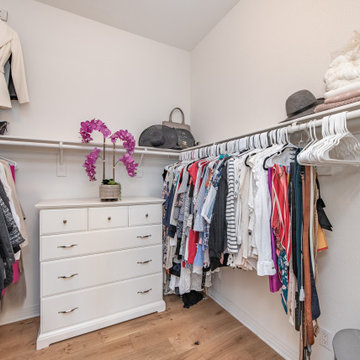
Nestled at the top of the prestigious Enclave neighborhood established in 2006, this privately gated and architecturally rich Hacienda estate lacks nothing. Situated at the end of a cul-de-sac on nearly 4 acres and with approx 5,000 sqft of single story luxurious living, the estate boasts a Cabernet vineyard of 120+/- vines and manicured grounds.
Stroll to the top of what feels like your own private mountain and relax on the Koi pond deck, sink golf balls on the putting green, and soak in the sweeping vistas from the pergola. Stunning views of mountains, farms, cafe lights, an orchard of 43 mature fruit trees, 4 avocado trees, a large self-sustainable vegetable/herb garden and lush lawns. This is the entertainer’s estate you have dreamed of but could never find.
The newer infinity edge saltwater oversized pool/spa features PebbleTek surfaces, a custom waterfall, rock slide, dreamy deck jets, beach entry, and baja shelf –-all strategically positioned to capture the extensive views of the distant mountain ranges (at times snow-capped). A sleek cabana is flanked by Mediterranean columns, vaulted ceilings, stone fireplace & hearth, plus an outdoor spa-like bathroom w/travertine floors, frameless glass walkin shower + dual sinks.
Cook like a pro in the fully equipped outdoor kitchen featuring 3 granite islands consisting of a new built in gas BBQ grill, two outdoor sinks, gas cooktop, fridge, & service island w/patio bar.
Inside you will enjoy your chef’s kitchen with the GE Monogram 6 burner cooktop + grill, GE Mono dual ovens, newer SubZero Built-in Refrigeration system, substantial granite island w/seating, and endless views from all windows. Enjoy the luxury of a Butler’s Pantry plus an oversized walkin pantry, ideal for staying stocked and organized w/everyday essentials + entertainer’s supplies.
Inviting full size granite-clad wet bar is open to family room w/fireplace as well as the kitchen area with eat-in dining. An intentional front Parlor room is utilized as the perfect Piano Lounge, ideal for entertaining guests as they enter or as they enjoy a meal in the adjacent Dining Room. Efficiency at its finest! A mudroom hallway & workhorse laundry rm w/hookups for 2 washer/dryer sets. Dualpane windows, newer AC w/new ductwork, newer paint, plumbed for central vac, and security camera sys.
With plenty of natural light & mountain views, the master bed/bath rivals the amenities of any day spa. Marble clad finishes, include walkin frameless glass shower w/multi-showerheads + bench. Two walkin closets, soaking tub, W/C, and segregated dual sinks w/custom seated vanity. Total of 3 bedrooms in west wing + 2 bedrooms in east wing. Ensuite bathrooms & walkin closets in nearly each bedroom! Floorplan suitable for multi-generational living and/or caretaker quarters. Wheelchair accessible/RV Access + hookups. Park 10+ cars on paver driveway! 4 car direct & finished garage!
Ready for recreation in the comfort of your own home? Built in trampoline, sandpit + playset w/turf. Zoned for Horses w/equestrian trails, hiking in backyard, room for volleyball, basketball, soccer, and more. In addition to the putting green, property is located near Sunset Hills, WoodRanch & Moorpark Country Club Golf Courses. Near Presidential Library, Underwood Farms, beaches & easy FWY access. Ideally located near: 47mi to LAX, 6mi to Westlake Village, 5mi to T.O. Mall. Find peace and tranquility at 5018 Read Rd: Where the outdoor & indoor spaces feel more like a sanctuary and less like the outside world.
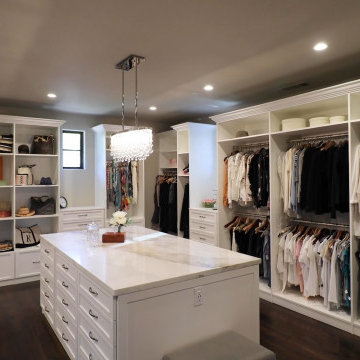
Italian Villa in Arden Oaks, Sacramento CA
Inspiration for a large mediterranean women's medium tone wood floor and brown floor built-in closet remodel in Sacramento with flat-panel cabinets and white cabinets
Inspiration for a large mediterranean women's medium tone wood floor and brown floor built-in closet remodel in Sacramento with flat-panel cabinets and white cabinets
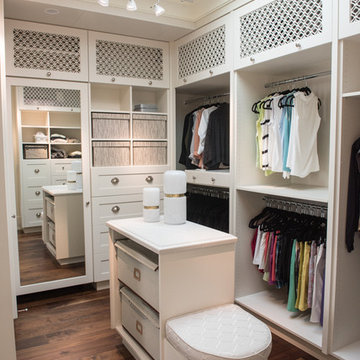
Custom vent cabinet door design.
Example of a tuscan women's medium tone wood floor closet design in Vancouver with shaker cabinets and white cabinets
Example of a tuscan women's medium tone wood floor closet design in Vancouver with shaker cabinets and white cabinets

Inspiration for a mediterranean women's light wood floor, beige floor and vaulted ceiling closet remodel in Nice with flat-panel cabinets and medium tone wood cabinets

Mid-sized tuscan women's concrete floor reach-in closet photo in Other with flat-panel cabinets and dark wood cabinets
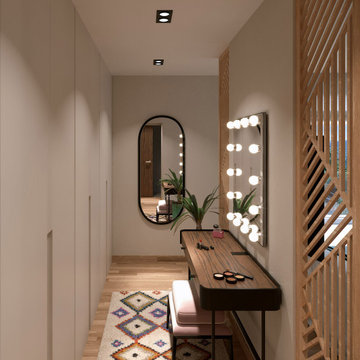
Dressing et coiffeuse
Inspiration for a mid-sized mediterranean women's light wood floor and beige floor reach-in closet remodel in Nice with beaded inset cabinets and white cabinets
Inspiration for a mid-sized mediterranean women's light wood floor and beige floor reach-in closet remodel in Nice with beaded inset cabinets and white cabinets
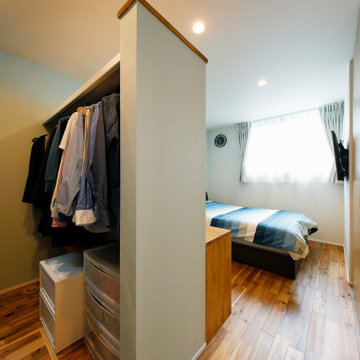
寝室には携帯電話や本、ピアスなどの小物を置いておける使い勝手のいいサイドカウンターを備えました。アクセントクロスも淡い色調にして、ホテルライクな落ち着きのある仕上がりです
Example of a mid-sized tuscan women's medium tone wood floor and brown floor walk-in closet design in Tokyo Suburbs with open cabinets
Example of a mid-sized tuscan women's medium tone wood floor and brown floor walk-in closet design in Tokyo Suburbs with open cabinets
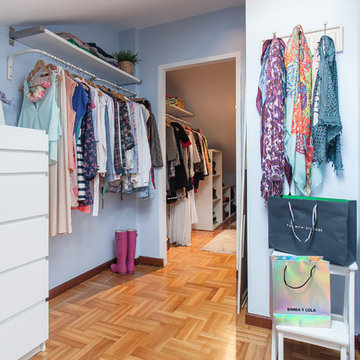
Tania Crespo
Inspiration for a mid-sized mediterranean women's medium tone wood floor walk-in closet remodel in Other with open cabinets
Inspiration for a mid-sized mediterranean women's medium tone wood floor walk-in closet remodel in Other with open cabinets
Mediterranean Women's Closet Ideas
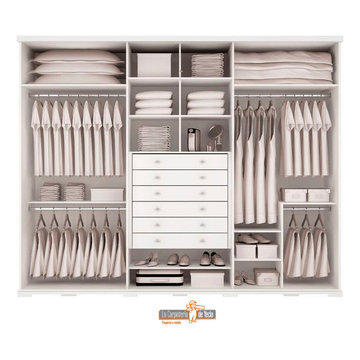
Armarios Modernos, puertas abatibles ,, Proyectos para promotoras, armarios funcionales a medida ,, puertas lacadas en blanco
Inspiration for a mid-sized mediterranean women's ceramic tile, beige floor and coffered ceiling built-in closet remodel in Alicante-Costa Blanca with flat-panel cabinets and light wood cabinets
Inspiration for a mid-sized mediterranean women's ceramic tile, beige floor and coffered ceiling built-in closet remodel in Alicante-Costa Blanca with flat-panel cabinets and light wood cabinets
5





