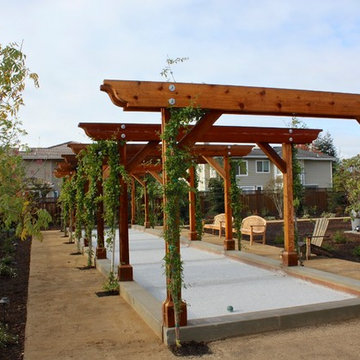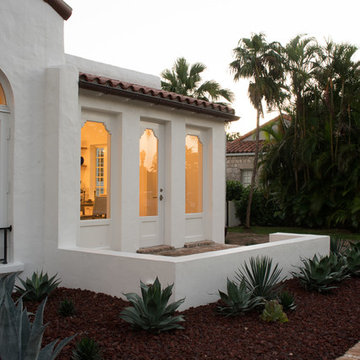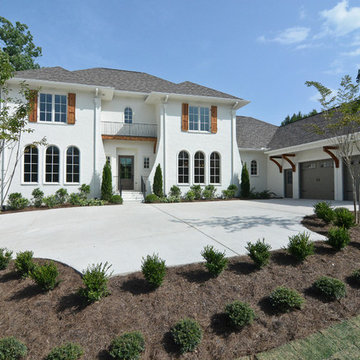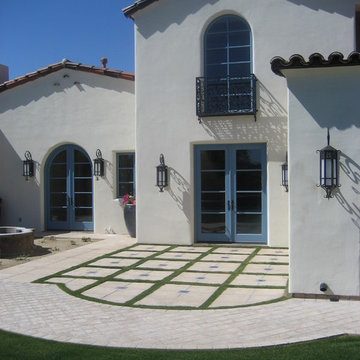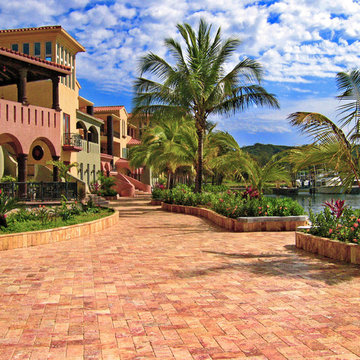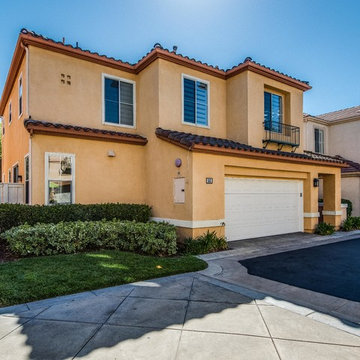Mediterranean Exterior Home Ideas
Sort by:Popular Today
1101 - 1120 of 50,518 photos
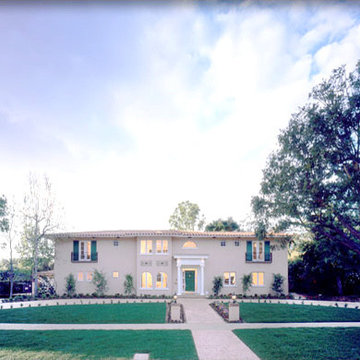
Italian Renaissance style designed for San Marino home. This project was a major tear-down and rebuild. We added 1,800 square feet, most of which were added to the rear with two-story additions and new luxury house plan.
Architectural design for this major home remodel with additions and luxury floor plan in San Marino created by Roger Perron, design-build contractor, with contributing architects Curt Sturgill and Bob Cooper.
Find the right local pro for your project
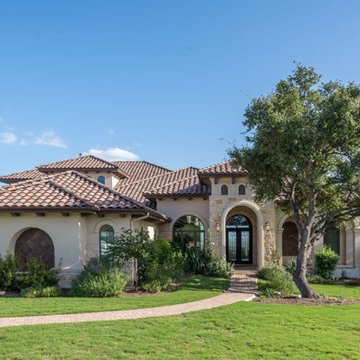
John Siemering Homes. Custom Home Builder in Austin, TX
Huge tuscan beige two-story mixed siding exterior home photo in Austin with a tile roof
Huge tuscan beige two-story mixed siding exterior home photo in Austin with a tile roof
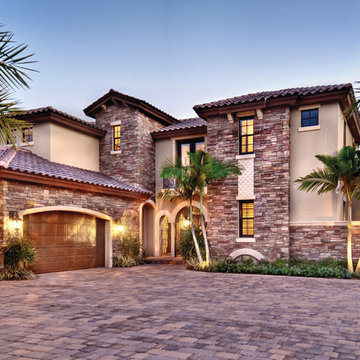
Side Elevation. The Sater Design Collection's luxury, courtyard home plan "Casoria" (Plan #6797). saterdesign.com
Inspiration for a large mediterranean beige two-story mixed siding exterior home remodel in Miami with a hip roof
Inspiration for a large mediterranean beige two-story mixed siding exterior home remodel in Miami with a hip roof
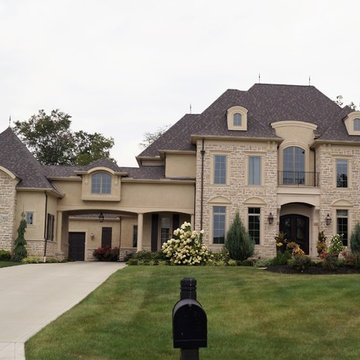
Linda Parsons
Example of a huge tuscan beige two-story stucco house exterior design in Columbus with a hip roof and a shingle roof
Example of a huge tuscan beige two-story stucco house exterior design in Columbus with a hip roof and a shingle roof
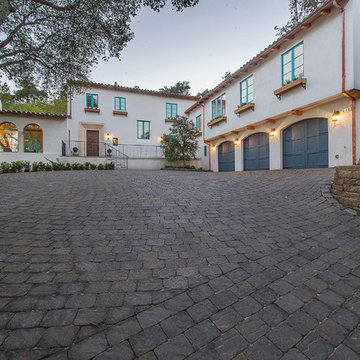
The definitive idea behind this project was to create a modest country house that was traditional in outward appearance yet minimalist from within. The harmonious scale, thick wall massing and the attention to architectural detail are reminiscent of the enduring quality and beauty of European homes built long ago.
It features a custom-built Spanish Colonial- inspired house that is characterized by an L-plan, low-pitched mission clay tile roofs, exposed wood rafter tails, broad expanses of thick white-washed stucco walls with recessed-in French patio doors and casement windows; and surrounded by native California oaks, boxwood hedges, French lavender, Mexican bush sage, and rosemary that are often found in Mediterranean landscapes.
An emphasis was placed on visually experiencing the weight of the exposed ceiling timbers and the thick wall massing between the light, airy spaces. A simple and elegant material palette, which consists of white plastered walls, timber beams, wide plank white oak floors, and pale travertine used for wash basins and bath tile flooring, was chosen to articulate the fine balance between clean, simple lines and Old World touches.
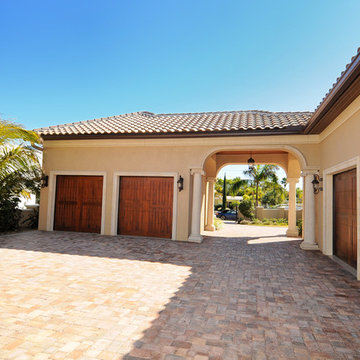
Todd Johnston Homes
Huge tuscan yellow two-story stucco exterior home photo in Tampa with a hip roof
Huge tuscan yellow two-story stucco exterior home photo in Tampa with a hip roof
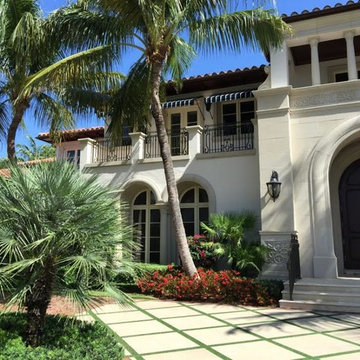
Inspiration for a mid-sized mediterranean beige two-story stone house exterior remodel in Miami with a hip roof and a tile roof
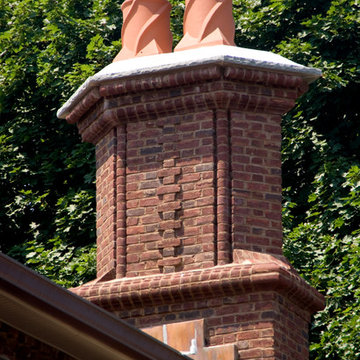
Beautiful Handmade Brick home. Brick is Brandywine HMOS.
Photographer: Donna Chiarelli
Example of a large tuscan brown brick exterior home design in Philadelphia
Example of a large tuscan brown brick exterior home design in Philadelphia
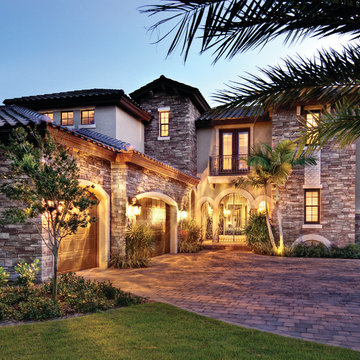
Front Elevation. The Sater Design Collection's luxury, courtyard home plan "Casoria" (Plan #6797). saterdesign.com
Example of a large tuscan beige two-story mixed siding exterior home design in Miami with a hip roof
Example of a large tuscan beige two-story mixed siding exterior home design in Miami with a hip roof
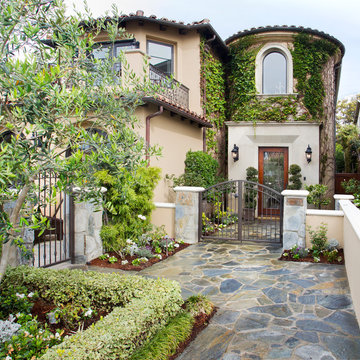
Photo Credit: Nicole Leone
Tuscan beige two-story stucco exterior home photo in Los Angeles with a tile roof
Tuscan beige two-story stucco exterior home photo in Los Angeles with a tile roof
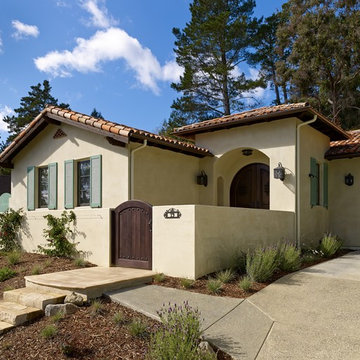
Mark Schwartz
Mid-sized tuscan white one-story wood house exterior photo in San Francisco with a hip roof
Mid-sized tuscan white one-story wood house exterior photo in San Francisco with a hip roof
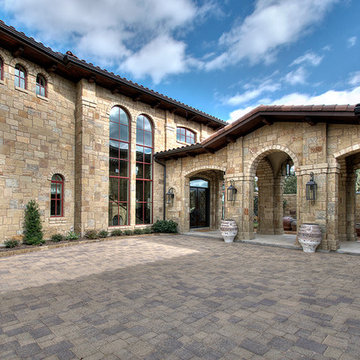
Motor Court
Example of a tuscan brown two-story stone gable roof design in Austin
Example of a tuscan brown two-story stone gable roof design in Austin
Mediterranean Exterior Home Ideas
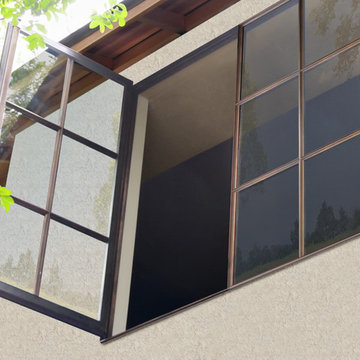
Renaissance Solid Bronze French Casement Window
www.solidbronzewindows.com
Example of a tuscan beige two-story stucco exterior home design in Austin
Example of a tuscan beige two-story stucco exterior home design in Austin
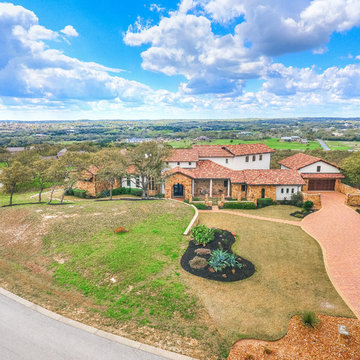
Large tuscan multicolored two-story mixed siding exterior home photo in Austin with a tile roof
56






