Small Mediterranean Home Office Ideas
Refine by:
Budget
Sort by:Popular Today
1 - 20 of 99 photos
Item 1 of 3
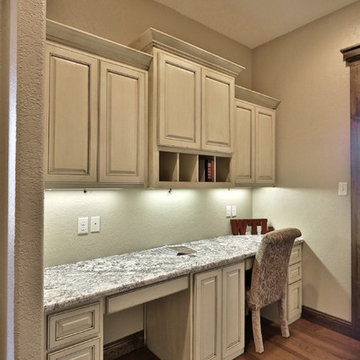
LakeKover Photography
Home office - small mediterranean built-in desk medium tone wood floor home office idea in Dallas with beige walls and no fireplace
Home office - small mediterranean built-in desk medium tone wood floor home office idea in Dallas with beige walls and no fireplace
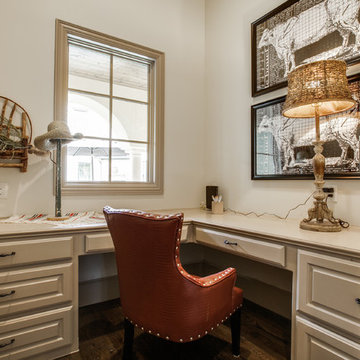
2 PAIGEBROOKE
WESTLAKE, TEXAS 76262
Live like Spanish royalty in our most realized Mediterranean villa ever. Brilliantly designed entertainment wings: open living-dining-kitchen suite on the north, game room and home theatre on the east, quiet conversation in the library and hidden parlor on the south, all surrounding a landscaped courtyard. Studding luxury in the west wing master suite. Children's bedrooms upstairs share dedicated homework room. Experience the sensation of living beautifully at this authentic Mediterranean villa in Westlake!
- See more at: http://www.livingbellavita.com/southlake/westlake-model-home
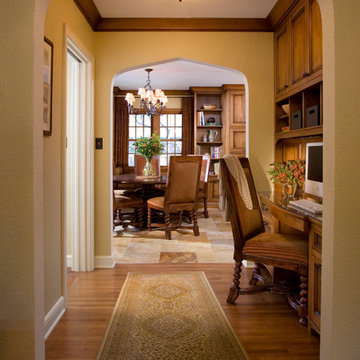
Photography by Dana Wheelock
Example of a small tuscan built-in desk medium tone wood floor study room design in Minneapolis with beige walls and no fireplace
Example of a small tuscan built-in desk medium tone wood floor study room design in Minneapolis with beige walls and no fireplace
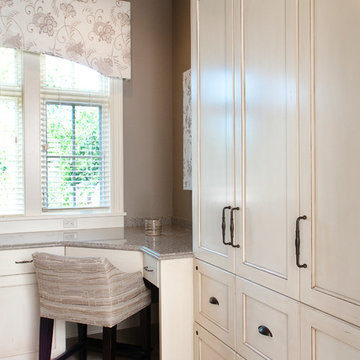
The perfect design for a growing family, the innovative Ennerdale combines the best of a many classic architectural styles for an appealing and updated transitional design. The exterior features a European influence, with rounded and abundant windows, a stone and stucco façade and interesting roof lines. Inside, a spacious floor plan accommodates modern family living, with a main level that boasts almost 3,000 square feet of space, including a large hearth/living room, a dining room and kitchen with convenient walk-in pantry. Also featured is an instrument/music room, a work room, a spacious master bedroom suite with bath and an adjacent cozy nursery for the smallest members of the family.
The additional bedrooms are located on the almost 1,200-square-foot upper level each feature a bath and are adjacent to a large multi-purpose loft that could be used for additional sleeping or a craft room or fun-filled playroom. Even more space – 1,800 square feet, to be exact – waits on the lower level, where an inviting family room with an optional tray ceiling is the perfect place for game or movie night. Other features include an exercise room to help you stay in shape, a wine cellar, storage area and convenient guest bedroom and bath.
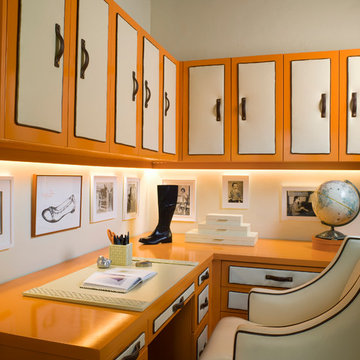
Architecture and Interior Design Photography by Ken Hayden
Example of a small tuscan built-in desk dark wood floor study room design in Los Angeles with beige walls and no fireplace
Example of a small tuscan built-in desk dark wood floor study room design in Los Angeles with beige walls and no fireplace
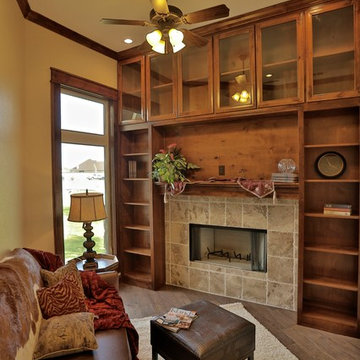
LakeKover Photography
Office
Inspiration for a small mediterranean freestanding desk study room remodel in Dallas with beige walls, a standard fireplace and a tile fireplace
Inspiration for a small mediterranean freestanding desk study room remodel in Dallas with beige walls, a standard fireplace and a tile fireplace
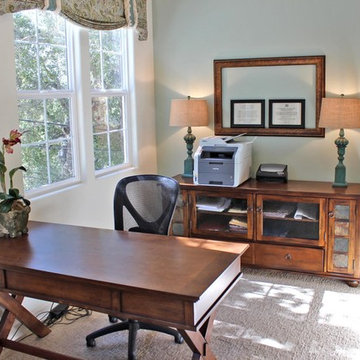
Loft space
Small tuscan freestanding desk carpeted study room photo in San Luis Obispo with no fireplace and blue walls
Small tuscan freestanding desk carpeted study room photo in San Luis Obispo with no fireplace and blue walls
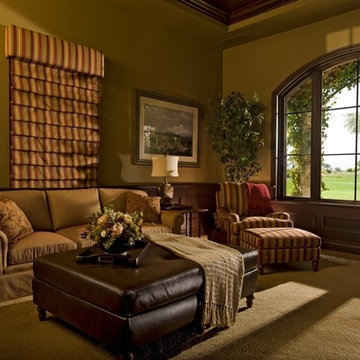
Study room - small mediterranean freestanding desk carpeted study room idea in Los Angeles with green walls
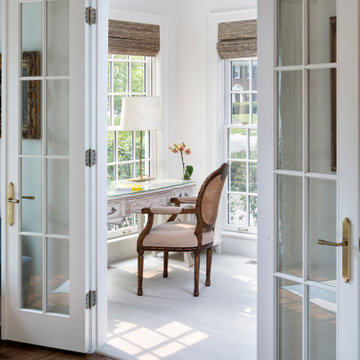
Home office - small mediterranean freestanding desk carpeted and yellow floor home office idea in Minneapolis with white walls
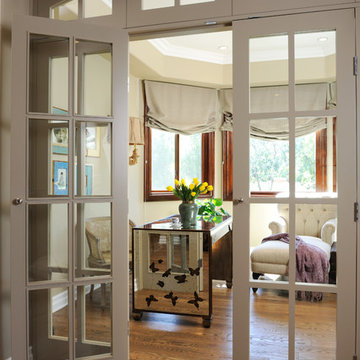
Small office off the master with glass door dividers for privacy.
Study room - small mediterranean freestanding desk medium tone wood floor study room idea in Los Angeles with beige walls and no fireplace
Study room - small mediterranean freestanding desk medium tone wood floor study room idea in Los Angeles with beige walls and no fireplace
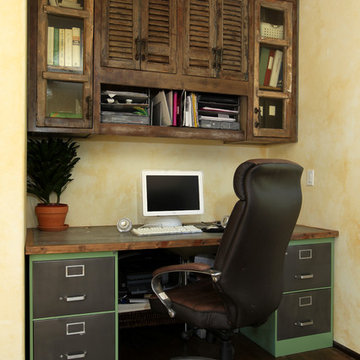
Small tuscan built-in desk dark wood floor and brown floor study room photo in Los Angeles with no fireplace and yellow walls
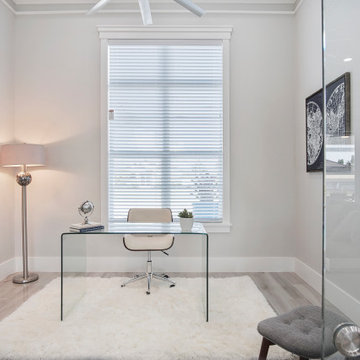
The glass walled study.
Inspiration for a small mediterranean freestanding desk study room remodel in Miami
Inspiration for a small mediterranean freestanding desk study room remodel in Miami
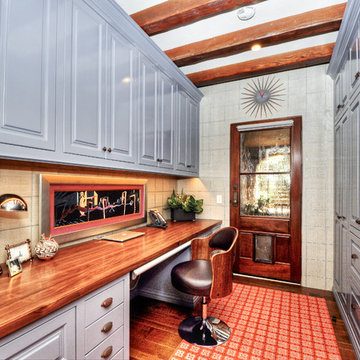
Bowman Group Architectural Photography
Inspiration for a small mediterranean home office remodel in Orange County
Inspiration for a small mediterranean home office remodel in Orange County
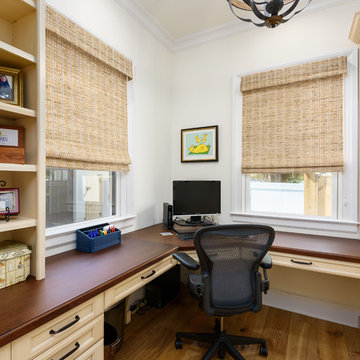
Study room - small mediterranean built-in desk light wood floor and beige floor study room idea in Jacksonville with white walls and no fireplace
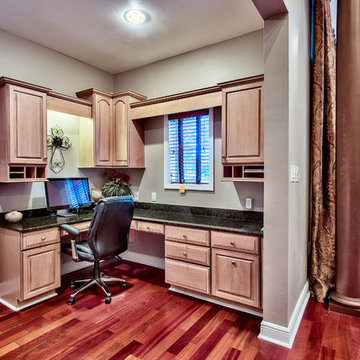
Inspired by Mediterranean palazzo architecture, this single story home features a split floor plan, tile roof, and expansive paned windows with views of the lush tropical landscaping.
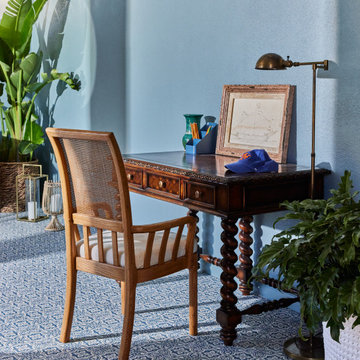
Antique cherry writing desk and chair gets lots of natural light in this blue on blue sun room.
Inspiration for a small mediterranean freestanding desk ceramic tile and blue floor study room remodel in Sacramento with blue walls
Inspiration for a small mediterranean freestanding desk ceramic tile and blue floor study room remodel in Sacramento with blue walls
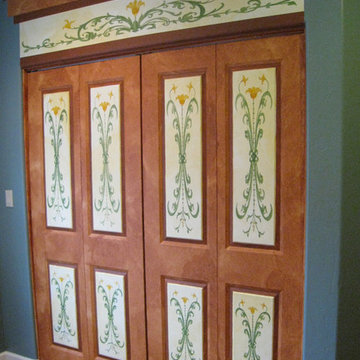
In this home office, the desk is cleverly contained in a closed. When not in use, these custom and beautifully ornamented doors conceal the work and mess. The Italian style, floral ornamentation, parchment background, and faux wood texture on the doors create a sense of elegance and privacy.
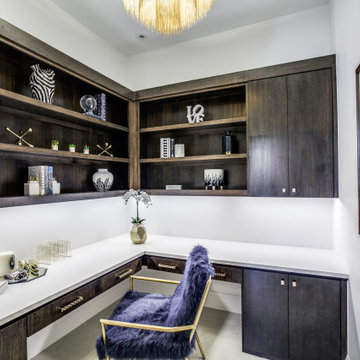
small home office with built in desk/cabinets, and chandelier.
Study room - small mediterranean built-in desk study room idea in Dallas
Study room - small mediterranean built-in desk study room idea in Dallas
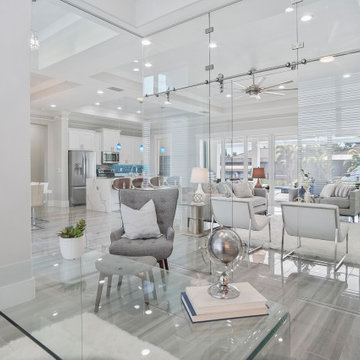
The glass walled study.
Inspiration for a small mediterranean freestanding desk study room remodel in Miami
Inspiration for a small mediterranean freestanding desk study room remodel in Miami
Small Mediterranean Home Office Ideas
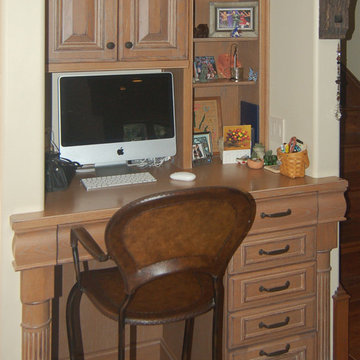
When the homeowners decided to move from San Francisco to the Central Coast, they were looking for a more relaxed lifestyle, a unique place to call their own, and an environment conducive to raising their young children. They found it all in San Luis Obispo. They had owned a house here in SLO for several years that they had used as a rental. As the homeowners own and run a contracting business and relocation was not impossible, they decided to move their business and make this SLO rental into their dream home.
As a rental, the house was in a bare-bones condition. The kitchen had old white cabinets, boring white tile counters, and a horrendous vinyl tile floor. Not only was the kitchen out-of-date and old-fashioned, it was also pretty worn out. The tiles were cracking and the grout was stained, the cabinet doors were sagging, and the appliances were conflicting (ie: you could not open the stove and dishwasher at the same time).
To top it all off, the kitchen was just too small for the custom home the homeowners wanted to create.
Thus enters San Luis Kitchen. At the beginning of their quest to remodel, the homeowners visited San Luis Kitchen’s showroom and fell in love with our Tuscan Grotto display. They sat down with our designers and together we worked out the scope of the project, the budget for cabinetry and how that fit into their overall budget, and then we worked on the new design for the home starting with the kitchen.
As the homeowners felt the kitchen was cramped, it was decided to expand by moving the window wall out onto the existing porch. Besides the extra space gained, moving the wall brought the kitchen window out from under the porch roof – increasing the natural light available in the space. (It really helps when the homeowner both understands building and can do his own contracting and construction.) A new arched window and stone clad wall now highlights the end of the kitchen. As we gained wall space, we were able to move the range and add a plaster hood, creating a focal nice focal point for the kitchen.
The other long wall now houses a Sub-Zero refrigerator and lots of counter workspace. Then we completed the kitchen by adding a wrap-around wet bar extending into the old dining space. We included a pull-out pantry unit with open shelves above it, wine cubbies, a cabinet for glassware recessed into the wall, under-counter refrigerator drawers, sink base and trash cabinet, along with a decorative bookcase cabinet and bar seating. Lots of function in this corner of the kitchen; a bar for entertaining and a snack station for the kids.
After the kitchen design was finalized and ordered, the homeowners turned their attention to the rest of the house. They asked San Luis Kitchen to help with their master suite, a guest bath, their home control center (essentially a deck tucked under the main staircase) and finally their laundry room. Here are the photos:
I wish I could show you the rest of the house. The homeowners took a poor rental house and turned it into a showpiece! They added custom concrete floors, unique fiber optic lighting, large picture windows, and much more. There is now an outdoor kitchen complete with pizza oven, an outdoor shower and exquisite garden. They added a dedicated dog run to the side yard for their pooches and a rooftop deck at the very peak. Such a fun house.
Wood-Mode Fine Custom Cabinetry, Barcelona
1





