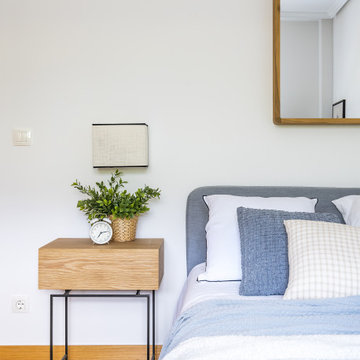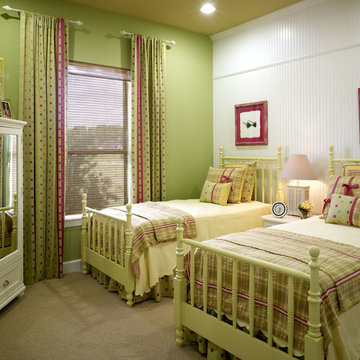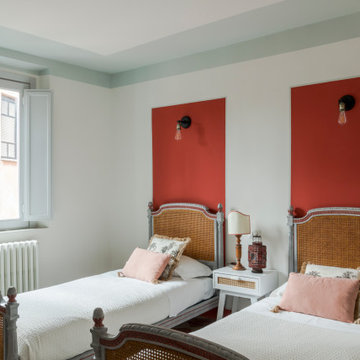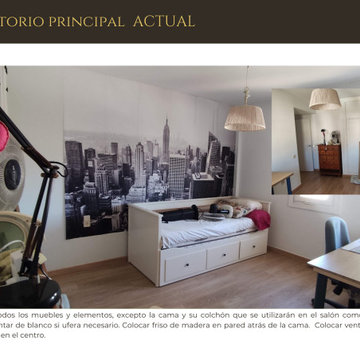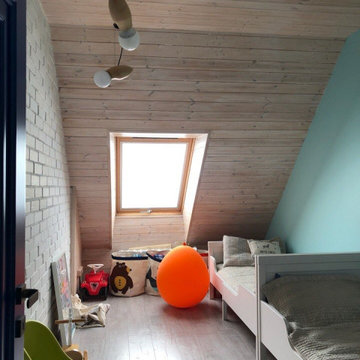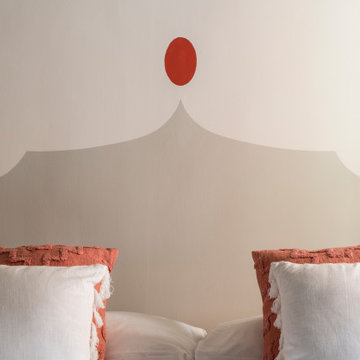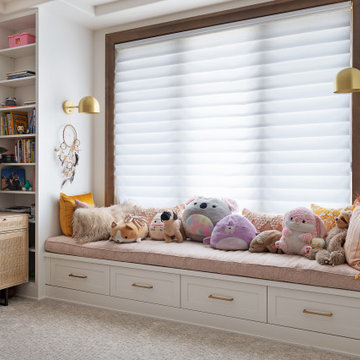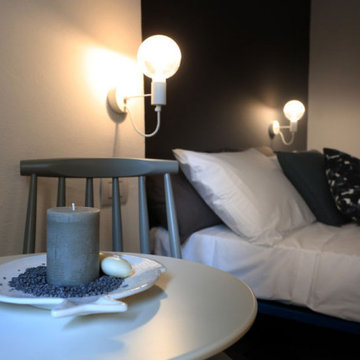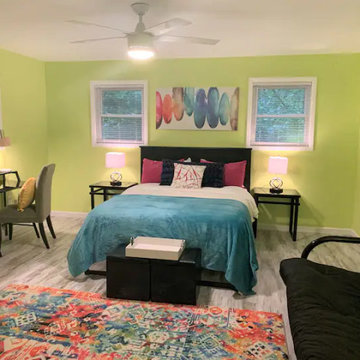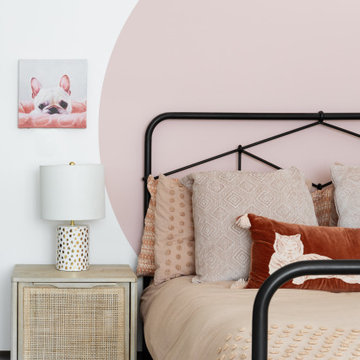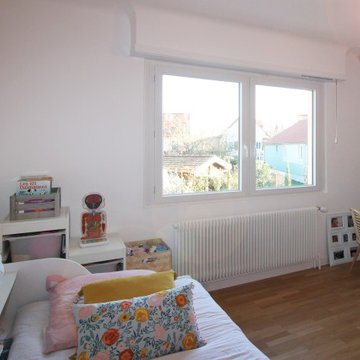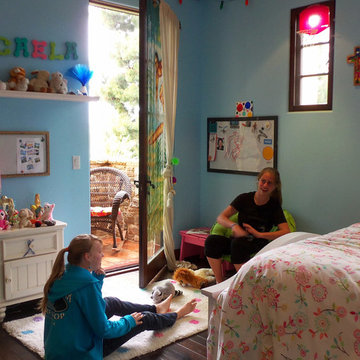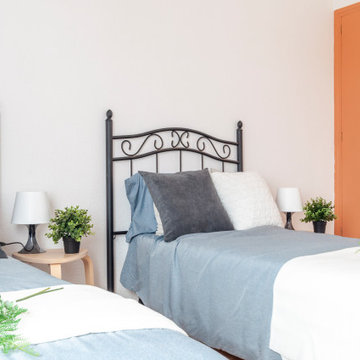Kids' Room Ideas - Style: Mediterranean
Refine by:
Budget
Sort by:Popular Today
1101 - 1120 of 1,389 photos
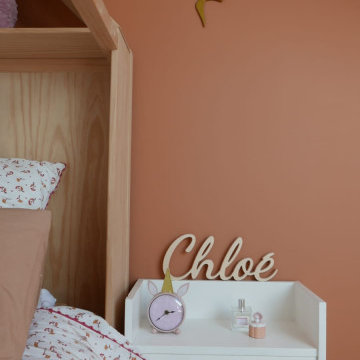
C’est la rentrée !
Qui dit rentrée, dit aménagement et décoration de chambre d’enfant pour commencer l’année scolaire en beauté.
Ici, la petite fille sera prête à affronter ses devoirs de CP dans un cadre propice.
Nous avons peint le mur du fond en #terracotta pour apporter de la profondeur et du caractère à cette pièce.
Dans notre souhait de rénovation éco-responsable, nous avons opté pour du mobilier chiné chez @emmausfrance ou trouvé sur @leboncoin comme ce lit cabane de chez @vertbaudetfr
Find the right local pro for your project
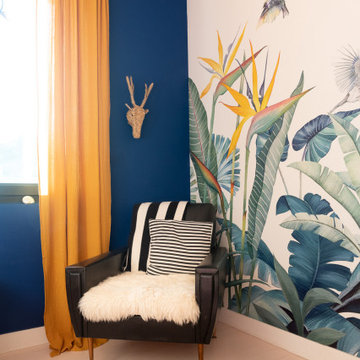
Rénovation complète d'une maison de 100m2 sur deux niveaux.
La partie nuit s'articule autour de 3 chambres dont une suite parentale. La partie jour qui se trouve à l'étage offre une grande pièce de vie donnant sur une grande terrasse.
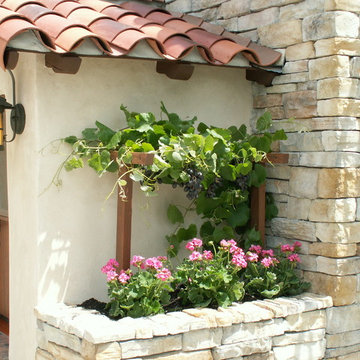
Under the Tuscan Sun Playhouse
2005 Dreams Happen Playhouse Auction/ Gala - Benefiting Rebuilding Together Peninsula
Designed by Gary J Ahern, AIA - Architect
Built by W.L. Butler Construction, Inc.
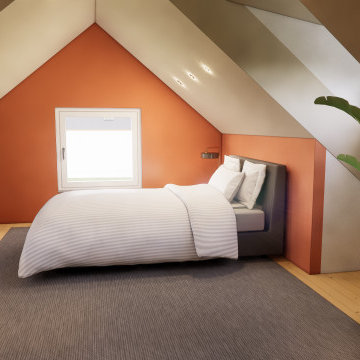
Schlafzimmer zum Designkonzept Einliegerwohnung "Sunset".
Planungsaufgabe war, die am Haupthaus anliegende Einliegerwohnung als Seniorendomizil sonnig frisch umzugestalten. Entstanden sind 2 Planungsvarianten, die das mediterrane Lebensgefühl in die eigenen 4 Wände bringen. Die Variante "Sunset" wurde mit Farbakzenten in Koralle in Szene gesetzt. Beim Designkonzept "Mediterran Flair" sind Eukalyptus- und Salbeitöne in das Farbkonzept im Zusammenspiel mit dunkleren Holzelementen in das Gesamtkonzept gestalterisch eingearbeitet wurden. Die Umbaumaßnahmen wurden auf Wunsch minimal gehalten. Im OG erhält der Flur eine klare Linie durch den Einsatz einer Leichtbauwand mit Entree zum Bad und Hauswirtschaftsraum. Als zentrales Element der Konstruktion findet der Bestandskleiderschrank in dem mit dachschrägen durchzogenem OG einen zentralen Ort. Im EG wird die Baddtür, die zuvor gegen das Waschbecken schlug durch eine Schiebetür ersetzt. Die Verkehrsflächen im EG sind unter Berücksichtigung des altersgerechten Wohnens konzipiert wurden. Entstanden ist ein Wohlfühlort mit direkt anschließender Gartenanlage und Kaltwintergarten, der den Ruhestand in vollen Zügen genießen lässt.
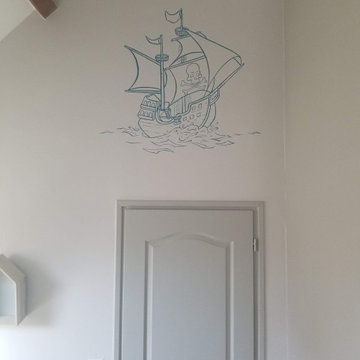
Inspiration for a large mediterranean gender-neutral light wood floor and brown floor kids' room remodel in Nantes with blue walls
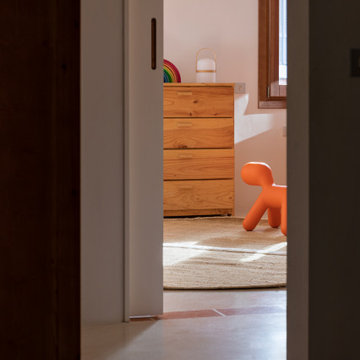
El estudio S1gla ha revitalizado un apartamento de los años 70 en el corazón de Barcelona, el cual fue adquirido recientemente por una familia joven. El diseño incorpora elementos contemporáneos con una inspiración nostálgica en el pasado.
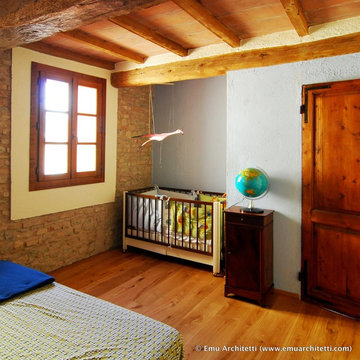
in this photo: the baby's room; exposed wooden beams, oak floor, thermal plaster around window
_____
This three-story house is part of an historic 'borgo' (hamlet) comprised of several stone buildings dating to around the 16th Century. The house had not undergone any renovations since the 1950's or 60's. Our clients were a young Italian family of three, and our design brief was to renovate the house to meet current national Italian seismic standards and a level of energy efficiency that would make the project eligible for governmental tax breaks. For more information, please click the project title.
Kids' Room Ideas - Style: Mediterranean
56






