Medium Tone Wood Floor Kitchen with Terra-Cotta Backsplash Ideas
Refine by:
Budget
Sort by:Popular Today
101 - 120 of 1,208 photos
Item 1 of 3
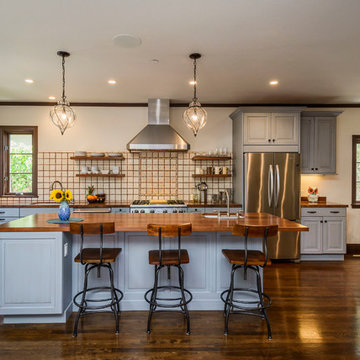
Steve Johnson Construction
Dennis Mayer
Open concept kitchen - mid-sized eclectic single-wall medium tone wood floor open concept kitchen idea in San Francisco with an undermount sink, raised-panel cabinets, blue cabinets, granite countertops, yellow backsplash, terra-cotta backsplash, stainless steel appliances and an island
Open concept kitchen - mid-sized eclectic single-wall medium tone wood floor open concept kitchen idea in San Francisco with an undermount sink, raised-panel cabinets, blue cabinets, granite countertops, yellow backsplash, terra-cotta backsplash, stainless steel appliances and an island
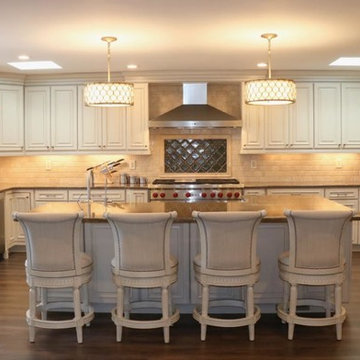
Large transitional u-shaped medium tone wood floor and brown floor eat-in kitchen photo in New York with an undermount sink, raised-panel cabinets, white cabinets, quartzite countertops, beige backsplash, terra-cotta backsplash, stainless steel appliances, an island and brown countertops
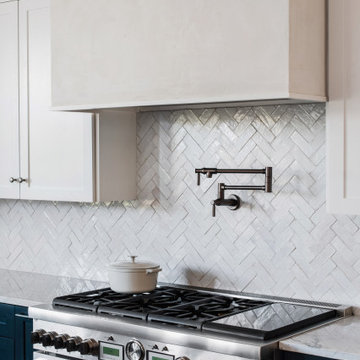
Transitional Kitchen, fully remodeled, mix on modern and traditional elements. Materials used are white oak floors, wood and painted cabinets, quartzite countertops and Zellige tile backsplash. The range hood surround is plaster.
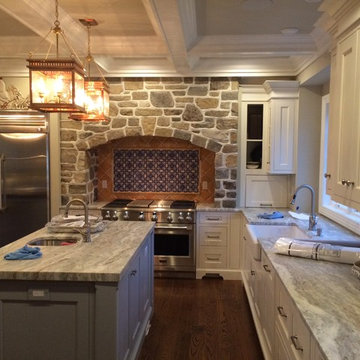
Inspiration for a large timeless l-shaped medium tone wood floor eat-in kitchen remodel in Philadelphia with a farmhouse sink, shaker cabinets, white cabinets, solid surface countertops, terra-cotta backsplash, stainless steel appliances and two islands
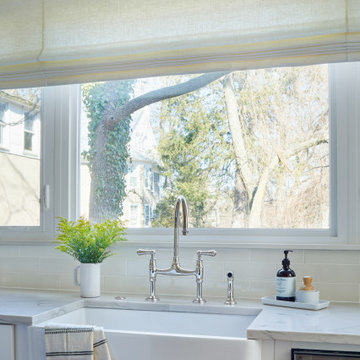
This kitchen, laundry room, and bathroom in Elkins Park, PA was completely renovated and re-envisioned to create a fresh and inviting space with refined farmhouse details and maximum functionality that speaks not only to the client's taste but to and the architecture and feel of the entire home.
The design includes functional cabinetry with a focus on organization. We enlarged the window above the farmhouse sink to allow as much natural light as possible and created a striking focal point with a custom vent hood and handpainted terra cotta tile. High-end materials were used throughout including quartzite countertops, beautiful tile, brass lighting, and classic European plumbing fixtures.
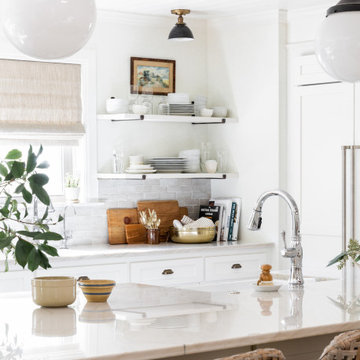
Photo By: Jen Morley Burner
Mid-sized transitional l-shaped medium tone wood floor and brown floor open concept kitchen photo in Dallas with a farmhouse sink, shaker cabinets, white cabinets, quartzite countertops, white backsplash, terra-cotta backsplash, stainless steel appliances, an island and white countertops
Mid-sized transitional l-shaped medium tone wood floor and brown floor open concept kitchen photo in Dallas with a farmhouse sink, shaker cabinets, white cabinets, quartzite countertops, white backsplash, terra-cotta backsplash, stainless steel appliances, an island and white countertops
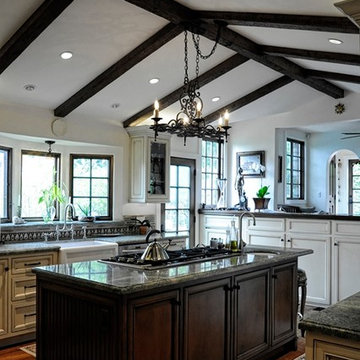
Eat-in kitchen - mid-sized mediterranean galley medium tone wood floor eat-in kitchen idea in Orange County with a farmhouse sink, recessed-panel cabinets, dark wood cabinets, granite countertops, green backsplash, terra-cotta backsplash, paneled appliances and an island
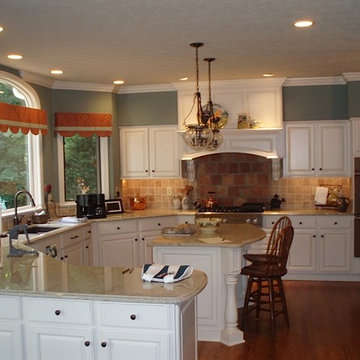
Eat-in kitchen - farmhouse medium tone wood floor eat-in kitchen idea in Cleveland with an undermount sink, raised-panel cabinets, yellow cabinets, granite countertops, beige backsplash, terra-cotta backsplash, stainless steel appliances and an island
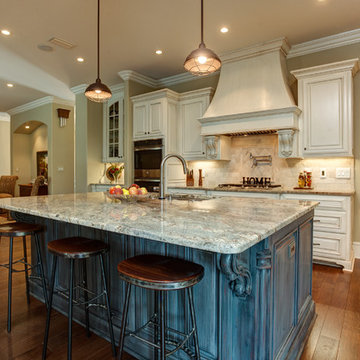
Custom home by Parkinson Building Group in Little Rock, AR.
Inspiration for a large timeless l-shaped medium tone wood floor and brown floor open concept kitchen remodel in Little Rock with an undermount sink, raised-panel cabinets, white cabinets, granite countertops, beige backsplash, terra-cotta backsplash, stainless steel appliances and an island
Inspiration for a large timeless l-shaped medium tone wood floor and brown floor open concept kitchen remodel in Little Rock with an undermount sink, raised-panel cabinets, white cabinets, granite countertops, beige backsplash, terra-cotta backsplash, stainless steel appliances and an island
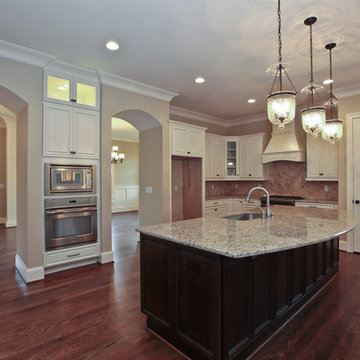
Celebration Homes of Nashville TN
Inspiration for a large rustic medium tone wood floor open concept kitchen remodel in Nashville with an undermount sink, raised-panel cabinets, white cabinets, granite countertops, brown backsplash, terra-cotta backsplash, stainless steel appliances and an island
Inspiration for a large rustic medium tone wood floor open concept kitchen remodel in Nashville with an undermount sink, raised-panel cabinets, white cabinets, granite countertops, brown backsplash, terra-cotta backsplash, stainless steel appliances and an island
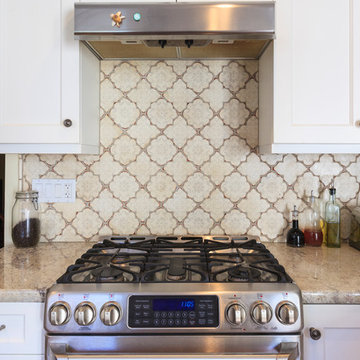
Charming Willow Glen traditional kitchen and bathroom upgrade with custom cabinetry and stone countertops. The Acacia wood floors and stainless steel appliances give this remodel a modern twist. The "old world" texture", farmhouse sink and hand-made, terra-cotta tile backsplash keep it true to the age of the home. Photo by Christian Murphy
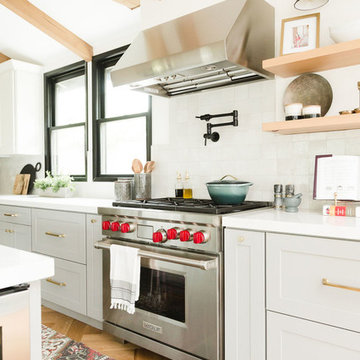
This modern farmhouse kitchen remodel in Leucadia features a combination of gray lower cabinets and white uppers with brass hardware and pendant lights. White oak floating shelves and leather counter stools add warmth and texture to the space. We used matte black fixtures to compliment the windows and tied them in with the wall sconces.
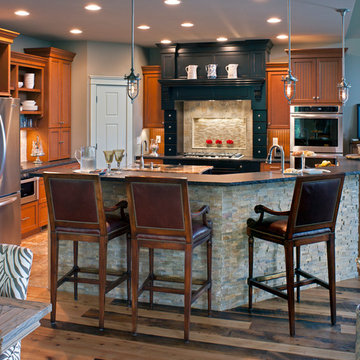
The kitchen is the central focus of the main living area, defined by an angled breakfast bar with a facade of narrow, rectangular limestone slate tiles set in a random pattern. Leathered Cappuccino granite with a chiseled edge by Viktor's Granite and Marble dresses the top. The industrial style pendant fixtures are from Christie's Lighting. Brodie Smith of Packard Cabinetry added the compact wine bar, positioned for convenient access from the adjoining living room. Impeccable workmanship is evident in the cabinetry, which was custom designed and hand-crafted by Packard Cabinetry. The cooking area's "hearth" is maple and given a deep espresso glaze. A shallow niche, inset into the tumbled marble tile backsplash, echoes the narrow tiles of the breakfast bar facing and is artfully illuminated by LED lights. The faux apothecary drawers on either side conceal pull-out spice racks.
By Kate O'Connor
Photography by David Dietrich
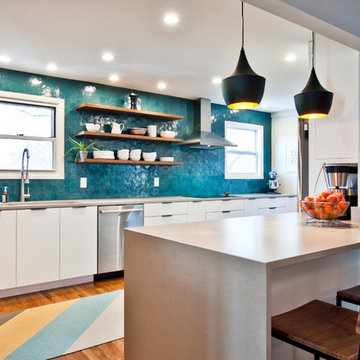
Designed by Victoria Highfill. Photography by Melissa M Mills
Enclosed kitchen - large contemporary galley medium tone wood floor and brown floor enclosed kitchen idea in Nashville with an undermount sink, flat-panel cabinets, white cabinets, quartz countertops, blue backsplash, terra-cotta backsplash, stainless steel appliances, a peninsula and beige countertops
Enclosed kitchen - large contemporary galley medium tone wood floor and brown floor enclosed kitchen idea in Nashville with an undermount sink, flat-panel cabinets, white cabinets, quartz countertops, blue backsplash, terra-cotta backsplash, stainless steel appliances, a peninsula and beige countertops
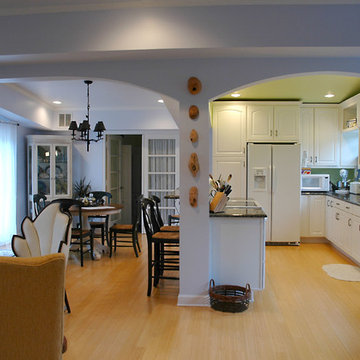
Large eclectic l-shaped medium tone wood floor eat-in kitchen photo in Other with a double-bowl sink, raised-panel cabinets, white cabinets, granite countertops, terra-cotta backsplash, white appliances and an island
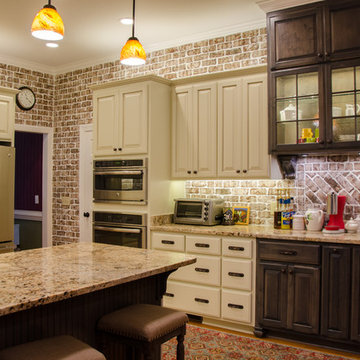
John R. Sperath
Example of a large trendy u-shaped medium tone wood floor eat-in kitchen design in Raleigh with a farmhouse sink, raised-panel cabinets, beige cabinets, granite countertops, multicolored backsplash, terra-cotta backsplash, stainless steel appliances and a peninsula
Example of a large trendy u-shaped medium tone wood floor eat-in kitchen design in Raleigh with a farmhouse sink, raised-panel cabinets, beige cabinets, granite countertops, multicolored backsplash, terra-cotta backsplash, stainless steel appliances and a peninsula
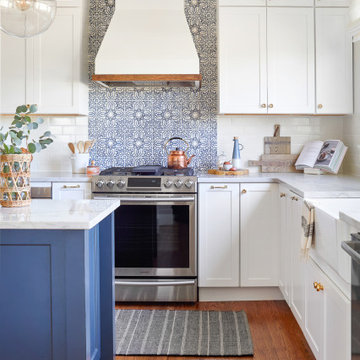
This kitchen, laundry room, and bathroom in Elkins Park, PA was completely renovated and re-envisioned to create a fresh and inviting space with refined farmhouse details and maximum functionality that speaks not only to the client's taste but to and the architecture and feel of the entire home.
The design includes functional cabinetry with a focus on organization. We enlarged the window above the farmhouse sink to allow as much natural light as possible and created a striking focal point with a custom vent hood and handpainted terra cotta tile. High-end materials were used throughout including quartzite countertops, beautiful tile, brass lighting, and classic European plumbing fixtures.
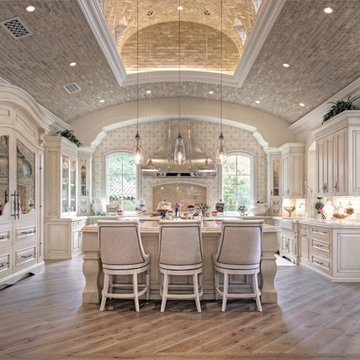
World Renowned Architecture Firm Fratantoni Design created this beautiful home! They design home plans for families all over the world in any size and style. They also have in-house Interior Designer Firm Fratantoni Interior Designers and world class Luxury Home Building Firm Fratantoni Luxury Estates! Hire one or all three companies to design and build and or remodel your home!
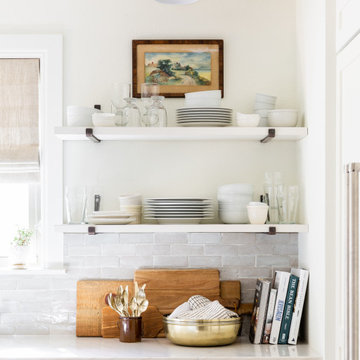
Photo By: Jen Morley Burner
Mid-sized transitional l-shaped medium tone wood floor and brown floor open concept kitchen photo in Dallas with a farmhouse sink, shaker cabinets, white cabinets, quartzite countertops, white backsplash, terra-cotta backsplash, stainless steel appliances, an island and white countertops
Mid-sized transitional l-shaped medium tone wood floor and brown floor open concept kitchen photo in Dallas with a farmhouse sink, shaker cabinets, white cabinets, quartzite countertops, white backsplash, terra-cotta backsplash, stainless steel appliances, an island and white countertops
Medium Tone Wood Floor Kitchen with Terra-Cotta Backsplash Ideas
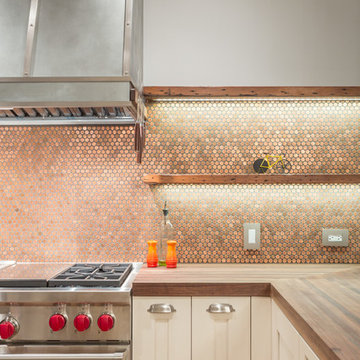
The penny wall was inspired by the client’s relationship with her father who passed away several years ago. Her father collected dimes during his life-time and whenever she found a dime after he passed she felt like he was saying hello to her. The entire wall behind the range is covered with antique pennies but there is one dime that she found as a tribute to her father.
Designed by Chi Renovation & Design who serve Chicago and it's surrounding suburbs, with an emphasis on the North Side and North Shore. You'll find their work from the Loop through Lincoln Park, Skokie, Wilmette, and all of the way up to Lake Forest.
For more about Chi Renovation & Design, click here: https://www.chirenovation.com/
To learn more about this project, click here: https://www.chirenovation.com/portfolio/lincoln-park-remodel/
6





