Medium Tone Wood Floor Laundry Room with Raised-Panel Cabinets Ideas
Refine by:
Budget
Sort by:Popular Today
161 - 180 of 267 photos
Item 1 of 3
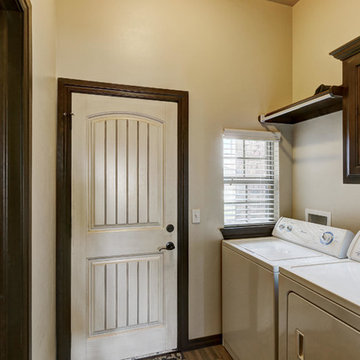
Example of a mid-sized classic single-wall medium tone wood floor and brown floor dedicated laundry room design in Oklahoma City with raised-panel cabinets, dark wood cabinets and beige walls
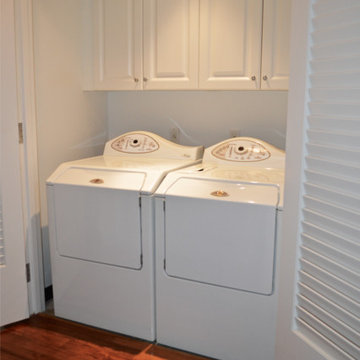
Small elegant medium tone wood floor laundry closet photo in New York with raised-panel cabinets, white cabinets, white walls and a side-by-side washer/dryer
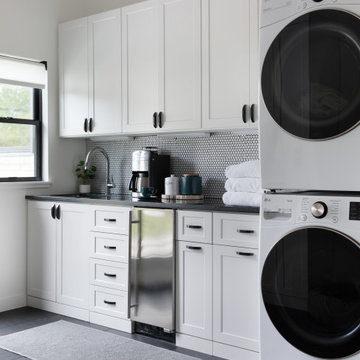
Mid-sized elegant l-shaped medium tone wood floor and brown floor dedicated laundry room photo in Philadelphia with a drop-in sink, raised-panel cabinets, white cabinets, beige walls, a side-by-side washer/dryer, quartz countertops and beige countertops
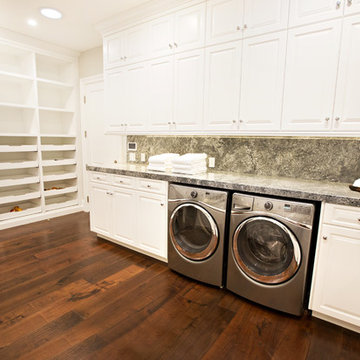
Large transitional u-shaped medium tone wood floor dedicated laundry room photo in Orange County with an undermount sink, raised-panel cabinets, white cabinets, granite countertops, gray walls and a side-by-side washer/dryer
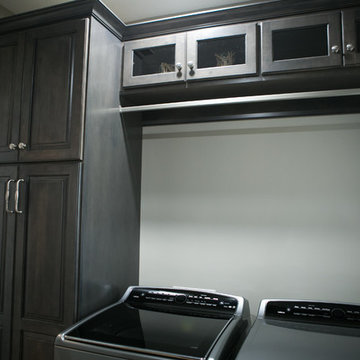
Jennifer Van Elk
Inspiration for a small transitional galley medium tone wood floor and brown floor dedicated laundry room remodel in Indianapolis with an undermount sink, raised-panel cabinets, dark wood cabinets, gray walls, a side-by-side washer/dryer and white countertops
Inspiration for a small transitional galley medium tone wood floor and brown floor dedicated laundry room remodel in Indianapolis with an undermount sink, raised-panel cabinets, dark wood cabinets, gray walls, a side-by-side washer/dryer and white countertops
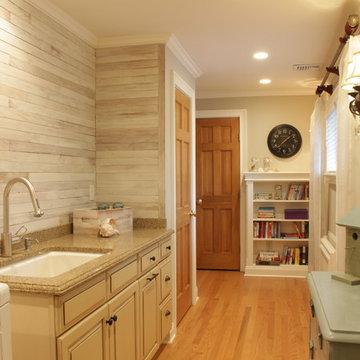
A wonderful laundry room with so many interesting elements.
Photo Credit: N. Leonard
Inspiration for a large farmhouse single-wall medium tone wood floor, brown floor and shiplap wall utility room remodel in New York with an undermount sink, raised-panel cabinets, beige cabinets, granite countertops, gray walls, a side-by-side washer/dryer, gray backsplash, shiplap backsplash and multicolored countertops
Inspiration for a large farmhouse single-wall medium tone wood floor, brown floor and shiplap wall utility room remodel in New York with an undermount sink, raised-panel cabinets, beige cabinets, granite countertops, gray walls, a side-by-side washer/dryer, gray backsplash, shiplap backsplash and multicolored countertops
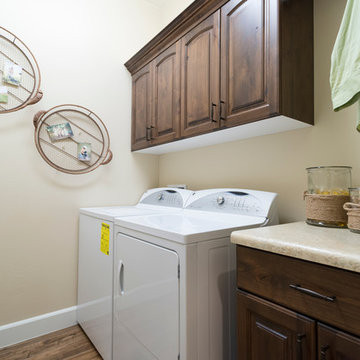
This home is our current model for our community, Tupelo Estates. A large covered porch invites you into this well appointed comfortable home. The joined great room and dining room make for perfect family time or entertaining. The workable kitchen features an island and corner pantry. Separated from the other three bedrooms, the master suite is complete with vaulted ceilings and two walk in closets. This cozy home has everything you need to enjoy the great life style offered at Tupelo Estates.
Jeremiah Barber
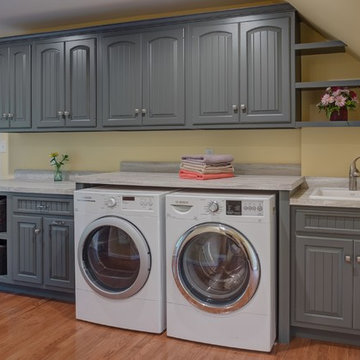
Elegant single-wall medium tone wood floor utility room photo in Other with a drop-in sink, gray cabinets, a side-by-side washer/dryer, raised-panel cabinets and beige walls
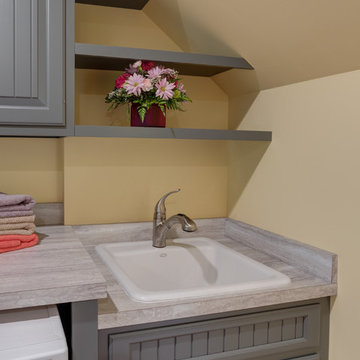
Weaver Images
Inspiration for a mid-sized farmhouse galley medium tone wood floor dedicated laundry room remodel in Other with a drop-in sink, raised-panel cabinets, gray cabinets, a side-by-side washer/dryer and beige walls
Inspiration for a mid-sized farmhouse galley medium tone wood floor dedicated laundry room remodel in Other with a drop-in sink, raised-panel cabinets, gray cabinets, a side-by-side washer/dryer and beige walls
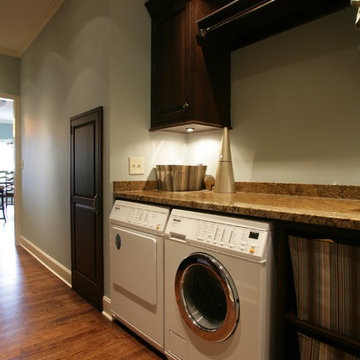
Shawn McCune
Utility room - small traditional single-wall medium tone wood floor and brown floor utility room idea in Kansas City with an utility sink, raised-panel cabinets, dark wood cabinets, a side-by-side washer/dryer, granite countertops and gray walls
Utility room - small traditional single-wall medium tone wood floor and brown floor utility room idea in Kansas City with an utility sink, raised-panel cabinets, dark wood cabinets, a side-by-side washer/dryer, granite countertops and gray walls
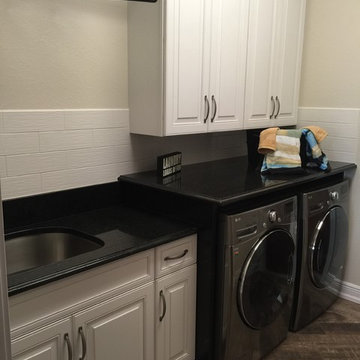
Example of a mid-sized transitional single-wall medium tone wood floor dedicated laundry room design in Miami with a single-bowl sink, raised-panel cabinets, white cabinets, quartz countertops, beige walls and a side-by-side washer/dryer
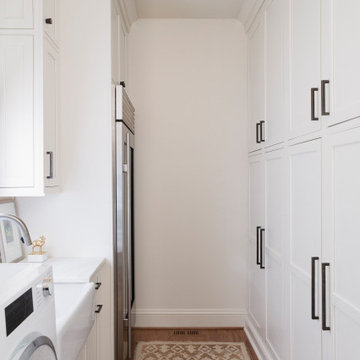
Laundry room featuring a large amount of storage space, a sink, and a storage fridge.
Inspiration for a large galley medium tone wood floor utility room remodel in Birmingham with a farmhouse sink, raised-panel cabinets, white cabinets, white walls, a side-by-side washer/dryer and white countertops
Inspiration for a large galley medium tone wood floor utility room remodel in Birmingham with a farmhouse sink, raised-panel cabinets, white cabinets, white walls, a side-by-side washer/dryer and white countertops
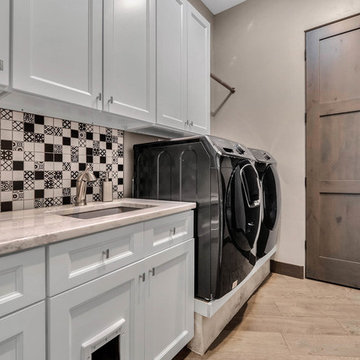
3 House Media
Utility room - small modern medium tone wood floor and multicolored floor utility room idea in Denver with an undermount sink, raised-panel cabinets, white cabinets, quartzite countertops, gray walls, a side-by-side washer/dryer and white countertops
Utility room - small modern medium tone wood floor and multicolored floor utility room idea in Denver with an undermount sink, raised-panel cabinets, white cabinets, quartzite countertops, gray walls, a side-by-side washer/dryer and white countertops

We were excited when the homeowners of this project approached us to help them with their whole house remodel as this is a historic preservation project. The historical society has approved this remodel. As part of that distinction we had to honor the original look of the home; keeping the façade updated but intact. For example the doors and windows are new but they were made as replicas to the originals. The homeowners were relocating from the Inland Empire to be closer to their daughter and grandchildren. One of their requests was additional living space. In order to achieve this we added a second story to the home while ensuring that it was in character with the original structure. The interior of the home is all new. It features all new plumbing, electrical and HVAC. Although the home is a Spanish Revival the homeowners style on the interior of the home is very traditional. The project features a home gym as it is important to the homeowners to stay healthy and fit. The kitchen / great room was designed so that the homewoners could spend time with their daughter and her children. The home features two master bedroom suites. One is upstairs and the other one is down stairs. The homeowners prefer to use the downstairs version as they are not forced to use the stairs. They have left the upstairs master suite as a guest suite.
Enjoy some of the before and after images of this project:
http://www.houzz.com/discussions/3549200/old-garage-office-turned-gym-in-los-angeles
http://www.houzz.com/discussions/3558821/la-face-lift-for-the-patio
http://www.houzz.com/discussions/3569717/la-kitchen-remodel
http://www.houzz.com/discussions/3579013/los-angeles-entry-hall
http://www.houzz.com/discussions/3592549/exterior-shots-of-a-whole-house-remodel-in-la
http://www.houzz.com/discussions/3607481/living-dining-rooms-become-a-library-and-formal-dining-room-in-la
http://www.houzz.com/discussions/3628842/bathroom-makeover-in-los-angeles-ca
http://www.houzz.com/discussions/3640770/sweet-dreams-la-bedroom-remodels
Exterior: Approved by the historical society as a Spanish Revival, the second story of this home was an addition. All of the windows and doors were replicated to match the original styling of the house. The roof is a combination of Gable and Hip and is made of red clay tile. The arched door and windows are typical of Spanish Revival. The home also features a Juliette Balcony and window.
Library / Living Room: The library offers Pocket Doors and custom bookcases.
Powder Room: This powder room has a black toilet and Herringbone travertine.
Kitchen: This kitchen was designed for someone who likes to cook! It features a Pot Filler, a peninsula and an island, a prep sink in the island, and cookbook storage on the end of the peninsula. The homeowners opted for a mix of stainless and paneled appliances. Although they have a formal dining room they wanted a casual breakfast area to enjoy informal meals with their grandchildren. The kitchen also utilizes a mix of recessed lighting and pendant lights. A wine refrigerator and outlets conveniently located on the island and around the backsplash are the modern updates that were important to the homeowners.
Master bath: The master bath enjoys both a soaking tub and a large shower with body sprayers and hand held. For privacy, the bidet was placed in a water closet next to the shower. There is plenty of counter space in this bathroom which even includes a makeup table.
Staircase: The staircase features a decorative niche
Upstairs master suite: The upstairs master suite features the Juliette balcony
Outside: Wanting to take advantage of southern California living the homeowners requested an outdoor kitchen complete with retractable awning. The fountain and lounging furniture keep it light.
Home gym: This gym comes completed with rubberized floor covering and dedicated bathroom. It also features its own HVAC system and wall mounted TV.
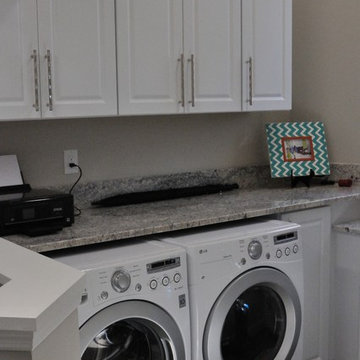
Laundry closet - small traditional single-wall medium tone wood floor and brown floor laundry closet idea in Miami with raised-panel cabinets, yellow cabinets, granite countertops, gray walls, a side-by-side washer/dryer and gray countertops
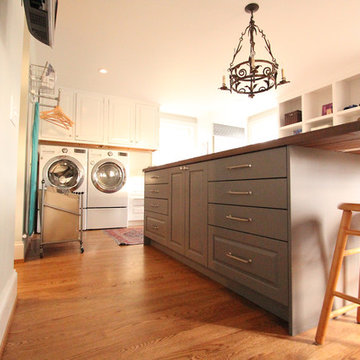
This side of the island houses the family printer that rolls out from behind the door. Office supplies and arts and crafts supplies are stored in the four drawer bases on either sides.
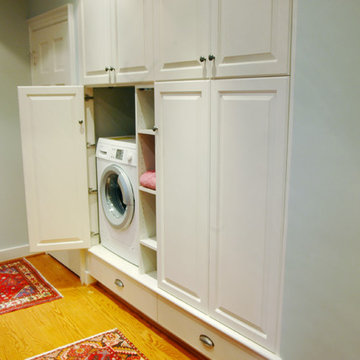
Other view of the laundry room.
Small elegant galley medium tone wood floor and brown floor utility room photo in Richmond with raised-panel cabinets, white cabinets, blue walls and a concealed washer/dryer
Small elegant galley medium tone wood floor and brown floor utility room photo in Richmond with raised-panel cabinets, white cabinets, blue walls and a concealed washer/dryer
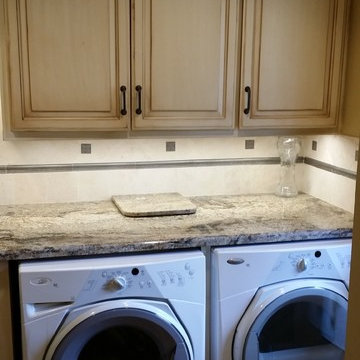
Inspiration for a mid-sized transitional single-wall medium tone wood floor utility room remodel in Orange County with an undermount sink, raised-panel cabinets, distressed cabinets, granite countertops, beige walls and a side-by-side washer/dryer

Inspiration for a large country l-shaped medium tone wood floor, gray floor, wallpaper ceiling and wallpaper utility room remodel in Chicago with an integrated sink, raised-panel cabinets, white cabinets, quartzite countertops, white backsplash, granite backsplash, white walls, a side-by-side washer/dryer and white countertops
Medium Tone Wood Floor Laundry Room with Raised-Panel Cabinets Ideas
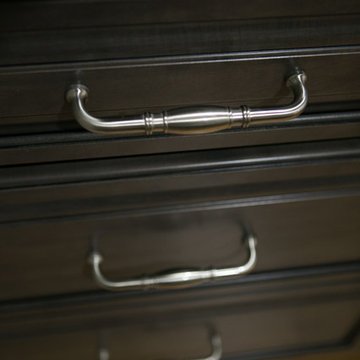
Jennifer Van Elk
Dedicated laundry room - small transitional galley medium tone wood floor and brown floor dedicated laundry room idea in Indianapolis with an undermount sink, raised-panel cabinets, dark wood cabinets, gray walls, a side-by-side washer/dryer and white countertops
Dedicated laundry room - small transitional galley medium tone wood floor and brown floor dedicated laundry room idea in Indianapolis with an undermount sink, raised-panel cabinets, dark wood cabinets, gray walls, a side-by-side washer/dryer and white countertops
9





