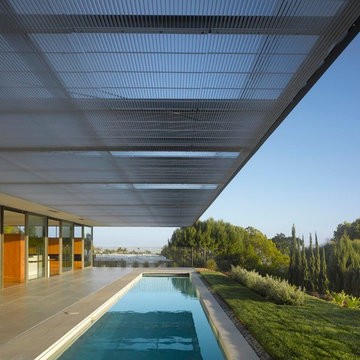Metal Exterior Home Ideas
Refine by:
Budget
Sort by:Popular Today
61 - 80 of 2,126 photos
Item 1 of 3
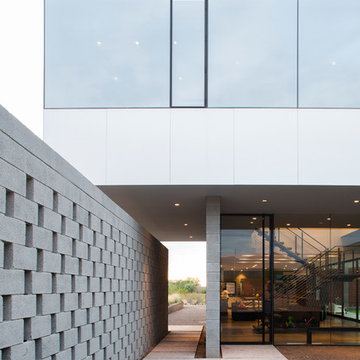
One is ushered into a garden space while being focused on the views north of the McDowell Mountains. This garden space offers an area of repose in order to mentally dispose of the immediate context of the neighborhood before entering the house.
Winquist Photography, Matt Winquist

A modern conservatory was the concept for a new addition that opens the house to the backyard. A new Kitchen and Family Room open to a covered Patio at the Ground Floor. The Upper Floor includes a new Bedroom and Covered Deck.
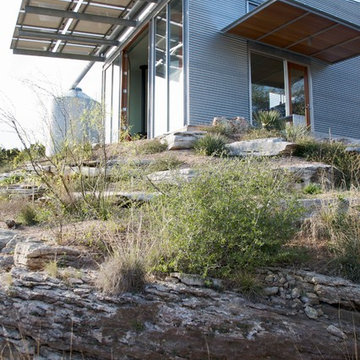
Inspiration for a small contemporary gray one-story metal exterior home remodel in Austin
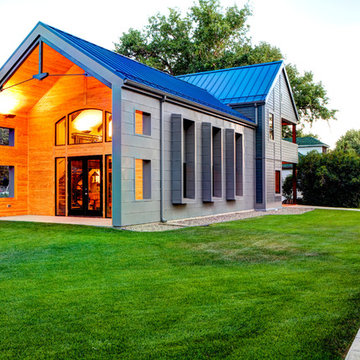
Jim Wells Photography - view of the living room end of the building with the exterior patio space that opens onto grade.
Large trendy gray two-story metal gable roof photo in Other
Large trendy gray two-story metal gable roof photo in Other
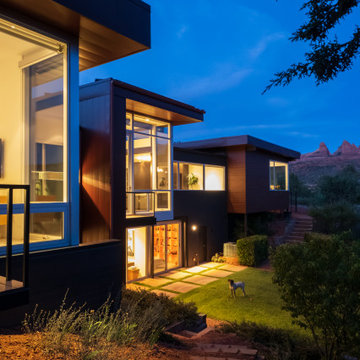
Valdez Architects pc
Braden Gunem
Example of a mid-sized minimalist brown two-story metal exterior home design
Example of a mid-sized minimalist brown two-story metal exterior home design
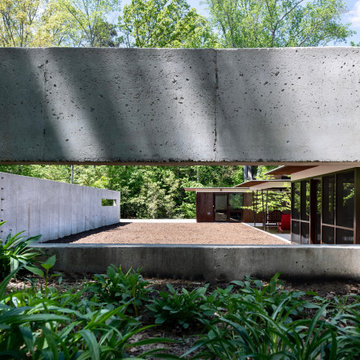
Holly Hill, a retirement home, whose owner's hobbies are gardening and restoration of classic cars, is nestled into the site contours to maximize views of the lake and minimize impact on the site.
Holly Hill is comprised of three wings joined by bridges: A wing facing a master garden to the east, another wing with workshop and a central activity, living, dining wing. Similar to a radiator the design increases the amount of exterior wall maximizing opportunities for natural ventilation during temperate months.
Other passive solar design features will include extensive eaves, sheltering porches and high-albedo roofs, as strategies for considerably reducing solar heat gain.
Daylighting with clerestories and solar tubes reduce daytime lighting requirements. Ground source geothermal heat pumps and superior to code insulation ensure minimal space conditioning costs. Corten steel siding and concrete foundation walls satisfy client requirements for low maintenance and durability. All light fixtures are LEDs.
Open and screened porches are strategically located to allow pleasant outdoor use at any time of day, particular season or, if necessary, insect challenge. Dramatic cantilevers allow the porches to project into the site’s beautiful mixed hardwood tree canopy without damaging root systems.
Guest arrive by vehicle with glimpses of the house and grounds through penetrations in the concrete wall enclosing the garden. One parked they are led through a garden composed of pavers, a fountain, benches, sculpture and plants. Views of the lake can be seen through and below the bridges.
Primary client goals were a sustainable low-maintenance house, primarily single floor living, orientation to views, natural light to interiors, maximization of individual privacy, creation of a formal outdoor space for gardening, incorporation of a full workshop for cars, generous indoor and outdoor social space for guests and parties.
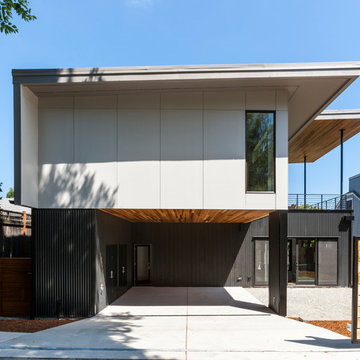
John Granen
Inspiration for a mid-sized modern multicolored two-story metal exterior home remodel in Seattle with a green roof
Inspiration for a mid-sized modern multicolored two-story metal exterior home remodel in Seattle with a green roof
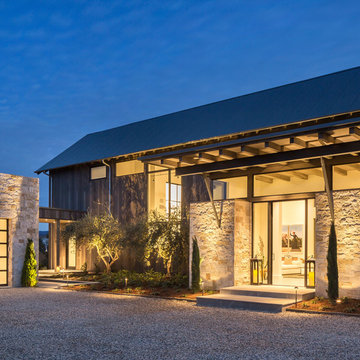
Stone entry vestibule on a modern farmhouse called the "art barn"
Example of a large trendy gray two-story metal exterior home design in San Francisco with a metal roof
Example of a large trendy gray two-story metal exterior home design in San Francisco with a metal roof
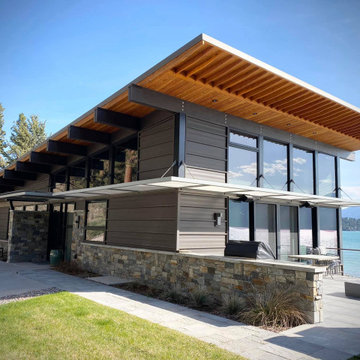
Exterior View , entry side, patio to lake view
Example of a mid-sized minimalist brown two-story metal house exterior design in Other with a shed roof, a metal roof and a gray roof
Example of a mid-sized minimalist brown two-story metal house exterior design in Other with a shed roof, a metal roof and a gray roof
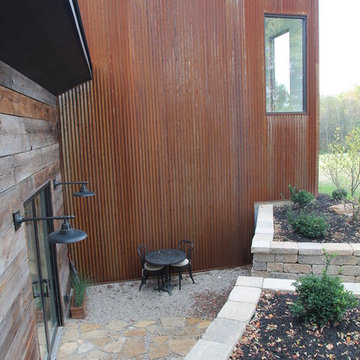
Commercial windows and doors, narrow stile, Standing Seam metal roofing - burnished slate, Corten (A606) 7/8" Corrugated- 22 gauge metal, reclaimed barn wood, Black Hill Rustic flagstone, Oberfield Weathered Versa Lok retaining wall, Rosetta Stone Steps - 48" wide 18" deep and 6" tall - Cuyahoga, Rejuvenation industrial lighting, Karli Moore Photography
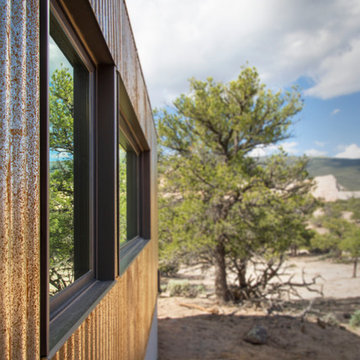
Modern Desert Home | Main House | Imbue Design
Small trendy red one-story metal exterior home photo in Salt Lake City
Small trendy red one-story metal exterior home photo in Salt Lake City
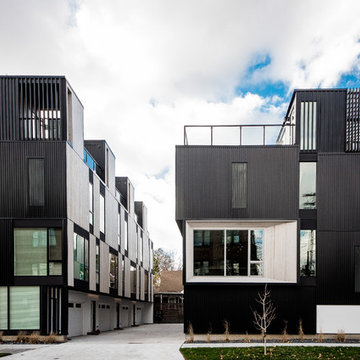
Jason Thomas Crocker
Mid-sized minimalist black three-story metal exterior home photo in Cleveland with a metal roof
Mid-sized minimalist black three-story metal exterior home photo in Cleveland with a metal roof
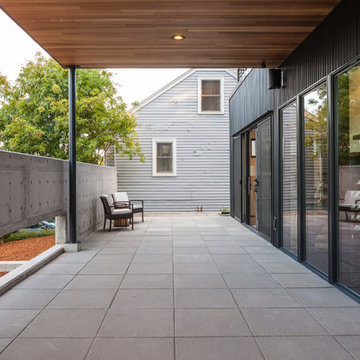
John Granen
Mid-sized trendy white two-story metal house exterior photo in Seattle with a shed roof and a mixed material roof
Mid-sized trendy white two-story metal house exterior photo in Seattle with a shed roof and a mixed material roof
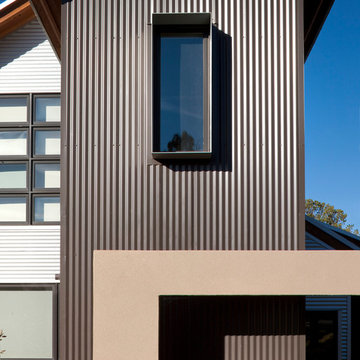
Phillip Spears Photographer
Large trendy gray two-story metal exterior home photo in Atlanta
Large trendy gray two-story metal exterior home photo in Atlanta
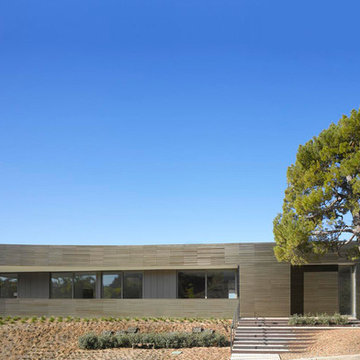
This single-family residence that sits atop an existing flat pad features a façade held in place by a high-performance two-sided architectural panel tape. The owner of the home was an executive of 3M, which is where this tape was developed and to our knowledge is the first application for a residential home.
Photos: Roland Halbe
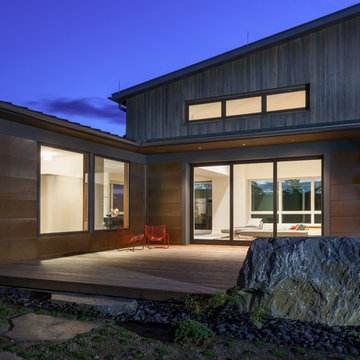
Peter R. Peirce
Example of a mid-sized minimalist brown two-story metal exterior home design in New York
Example of a mid-sized minimalist brown two-story metal exterior home design in New York
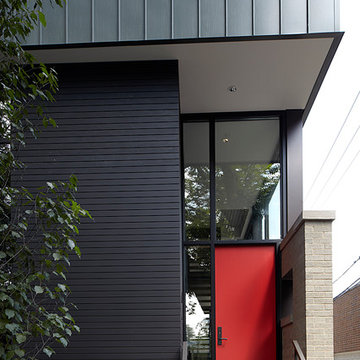
Example of a large minimalist gray three-story metal flat roof design in Chicago
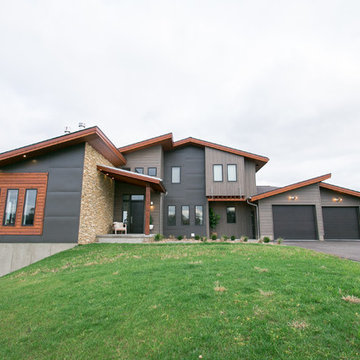
12 Stones Photography
Example of a mid-sized trendy two-story metal exterior home design in Cleveland with a shingle roof
Example of a mid-sized trendy two-story metal exterior home design in Cleveland with a shingle roof
Metal Exterior Home Ideas
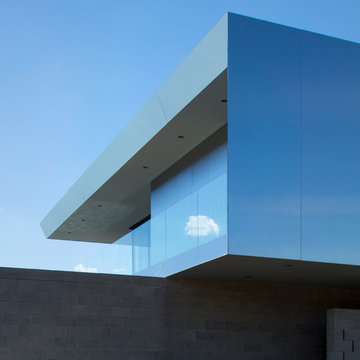
Winquist Photography, Matt Winquist
Large minimalist gray two-story metal flat roof photo in Phoenix
Large minimalist gray two-story metal flat roof photo in Phoenix
4






