Mid-Century Modern Laminate Floor Kitchen Ideas
Refine by:
Budget
Sort by:Popular Today
61 - 80 of 408 photos
Item 1 of 3
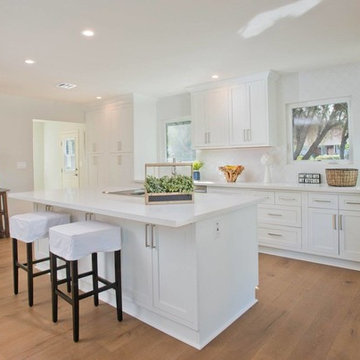
Example of a 1960s laminate floor kitchen design in Miami with an undermount sink, open cabinets, white cabinets, quartzite countertops, white backsplash and stainless steel appliances
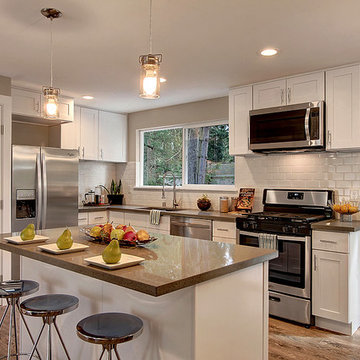
Kitchen after total renovation.
Eat-in kitchen - mid-sized mid-century modern l-shaped laminate floor and brown floor eat-in kitchen idea in Seattle with shaker cabinets, white cabinets, quartz countertops, white backsplash, subway tile backsplash, stainless steel appliances, an island and an undermount sink
Eat-in kitchen - mid-sized mid-century modern l-shaped laminate floor and brown floor eat-in kitchen idea in Seattle with shaker cabinets, white cabinets, quartz countertops, white backsplash, subway tile backsplash, stainless steel appliances, an island and an undermount sink
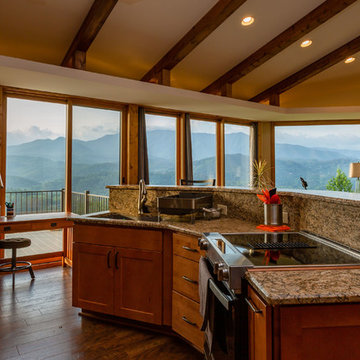
Anthony Toribio Photo
http://toribiophoto.com/
Open concept kitchen - mid-sized 1950s u-shaped laminate floor and brown floor open concept kitchen idea in Other with a double-bowl sink, shaker cabinets, brown cabinets, granite countertops, white backsplash, stone slab backsplash, stainless steel appliances, an island and white countertops
Open concept kitchen - mid-sized 1950s u-shaped laminate floor and brown floor open concept kitchen idea in Other with a double-bowl sink, shaker cabinets, brown cabinets, granite countertops, white backsplash, stone slab backsplash, stainless steel appliances, an island and white countertops
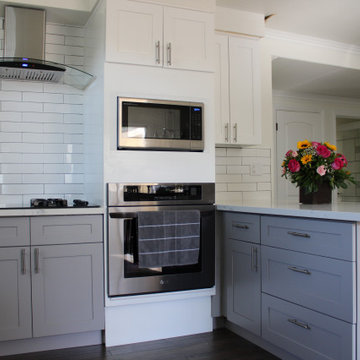
Inspiration for a mid-sized 1950s u-shaped laminate floor and brown floor kitchen pantry remodel in Los Angeles with a farmhouse sink, shaker cabinets, white cabinets, quartz countertops, white backsplash, subway tile backsplash, stainless steel appliances, a peninsula and white countertops
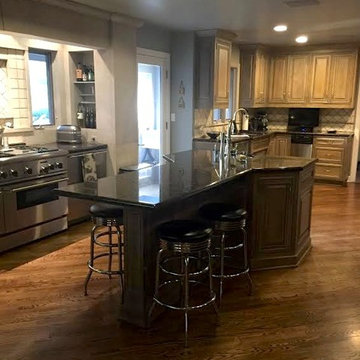
Mid-sized 1950s u-shaped laminate floor and brown floor eat-in kitchen photo in Oklahoma City with raised-panel cabinets, medium tone wood cabinets, white backsplash, ceramic backsplash, stainless steel appliances and an island
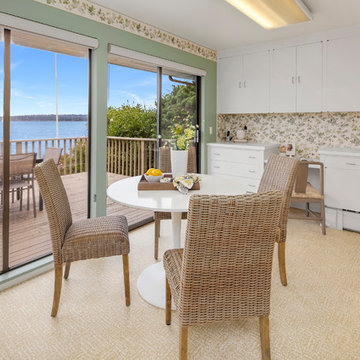
Eat-in kitchen - large 1960s u-shaped laminate floor and brown floor eat-in kitchen idea in Seattle with flat-panel cabinets, white cabinets, tile countertops, white backsplash, porcelain backsplash, stainless steel appliances, an island and white countertops

Where do we even start. We renovated just about this whole home. So much so that we decided to split the video into two parts so you can see each area in a bit more detail. Starting with the Kitchen and living areas, because let’s face it, that is the heart of the home. Taking three very separated spaces, removing, and opening the existing dividing walls, then adding back in the supports for them, created a unified living space that flows so openly it is hard to imagine it any other way. Walking in the front door there was a small entry from the formal living room to the family room, with a protruding wall, we removed the peninsula wall, and widened he entry so you can see right into the family room as soon as you stem into the home. On the far left of that same wall we opened up a large space so that you can access each room easily without walking around an ominous divider. Both openings lead to what once was a small closed off kitchen. Removing the peninsula wall off the kitchen space, and closing off a doorway in the far end of the kitchen allowed for one expansive, beautiful space. Now entertaining the whole family is a very welcoming time for all.
The island is an entirely new design for all of us. We designed an L shaped island that offered seating to place the dining table next to. This is such a creative way to offer an island and a formal dinette space for the family. Stacked with drawers and cabinets for storage abound.
Both the cabinets and drawers lining the kitchen walls, and inside the island are all shaker style. A simple design with a lot of impact on the space. Doubling up on the drawer pulls when needed gives the area an old world feel inside a now modern space. White painted cabinets and drawers on the outer walls, and espresso stained ones in the island create a dramatic distinction for the accent island. Topping them all with a honed granite in Fantasy Brown, bringing all of the colors and style together. If you are not familiar with honed granite, it has a softer, more matte finish, rather than the glossy finish of polished granite. Yet another way of creating an old world charm to this space. Inside the cabinets we were able to provide so many wonderful storage options. Lower and upper Super Susan’s in the corner cabinets, slide outs in the pantry, a spice roll out next to the cooktop, and a utensil roll out on the other side of the cook top. Accessibility and functionality all in one kitchen. An added bonus was the area we created for upper and lower roll outs next to the oven. A place to neatly store all of the taller bottles and such for your cooking needs. A wonderful, yet small addition to the kitchen.
A double, unequal bowl sink in grey with a finish complimenting the honed granite, and color to match the boisterous backsplash. Using the simple colors in the space allowed for a beautiful backsplash full of pattern and intrigue. A true eye catcher in this beautiful home.
Moving from the kitchen to the formal living room, and throughout the home, we used a beautiful waterproof laminate that offers the look and feel of real wood, but the functionality of a newer, more durable material. In the formal living room was a fireplace box in place. It blended into the space, but we wanted to create more of the wow factor you have come to expect from us. Building out the shroud around it so that we could wrap the tile around gave a once flat wall, the three dimensional look of a large slab of marble. Now the fireplace, instead of the small, insignificant accent on a large, room blocking wall, sits high and proud in the center of the whole home.

This throwback mid-century modern kitchen is functional and funky. Funktional? We like it.
Large mid-century modern u-shaped laminate floor and beige floor eat-in kitchen photo in Austin with a single-bowl sink, flat-panel cabinets, black cabinets, wood countertops, multicolored backsplash, cement tile backsplash, stainless steel appliances, no island and brown countertops
Large mid-century modern u-shaped laminate floor and beige floor eat-in kitchen photo in Austin with a single-bowl sink, flat-panel cabinets, black cabinets, wood countertops, multicolored backsplash, cement tile backsplash, stainless steel appliances, no island and brown countertops
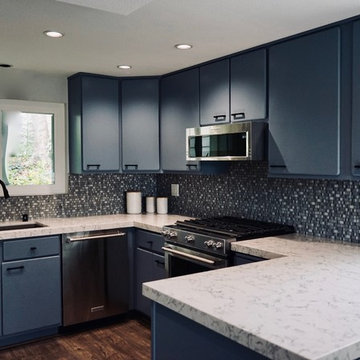
Design and Images by Della Rosa Designs
Inspiration for a mid-sized 1960s u-shaped laminate floor and brown floor eat-in kitchen remodel in Los Angeles with a double-bowl sink, flat-panel cabinets, blue cabinets, quartz countertops, multicolored backsplash, mosaic tile backsplash, stainless steel appliances, a peninsula and white countertops
Inspiration for a mid-sized 1960s u-shaped laminate floor and brown floor eat-in kitchen remodel in Los Angeles with a double-bowl sink, flat-panel cabinets, blue cabinets, quartz countertops, multicolored backsplash, mosaic tile backsplash, stainless steel appliances, a peninsula and white countertops
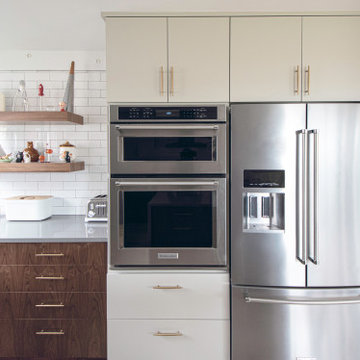
Large 1960s u-shaped laminate floor and beige floor eat-in kitchen photo in New York with an undermount sink, flat-panel cabinets, brown cabinets, quartz countertops, white backsplash, subway tile backsplash, stainless steel appliances, an island and gray countertops
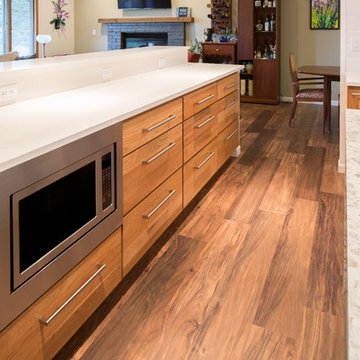
Open concept kitchen - mid-sized 1950s u-shaped laminate floor and brown floor open concept kitchen idea in Detroit with an undermount sink, shaker cabinets, light wood cabinets, quartz countertops, white backsplash, ceramic backsplash, stainless steel appliances and an island
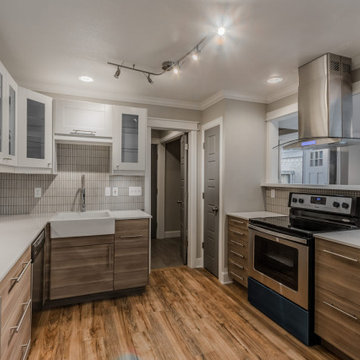
How do you flip a blank canvas into a Home? Make it as personable as you can. I follow my own path when it comes to creativity. As a designer, you recognize many trends, but my passion is my only drive. What is Home? Its where children come home from school. It's also where people have their gatherings, a place most people use as a sanctuary after a long day. For me, a home is a place meant to be shared. It's somewhere to bring people together. Home is about sharing, yet it's also an outlet, and I design it so that my clients can feel they could be anywhere when they are at Home. Those quiet corners where you can rest and reflect are essential even for a few minutes; The texture of wood, the plants, and the small touches like the rolled-up towels help set the mood. It's no accident that you forget where you are when you step into a Master-bathroom – that's the art of escape! There's no need to compromise your desires; it may appeal to your head as much as your heart.
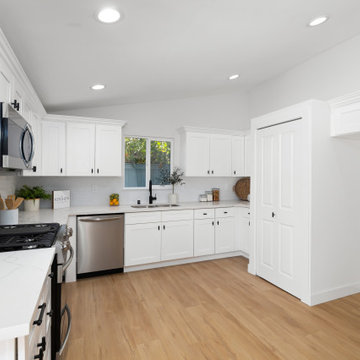
Example of a mid-sized 1960s u-shaped laminate floor and vaulted ceiling kitchen design in Orange County with an undermount sink, shaker cabinets, white cabinets, quartzite countertops, white backsplash, ceramic backsplash, stainless steel appliances and white countertops
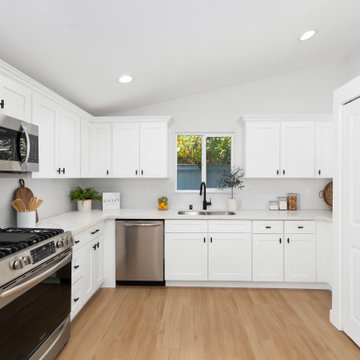
Kitchen - mid-sized 1960s u-shaped laminate floor and vaulted ceiling kitchen idea in Orange County with an undermount sink, shaker cabinets, white cabinets, quartzite countertops, white backsplash, ceramic backsplash, stainless steel appliances and white countertops
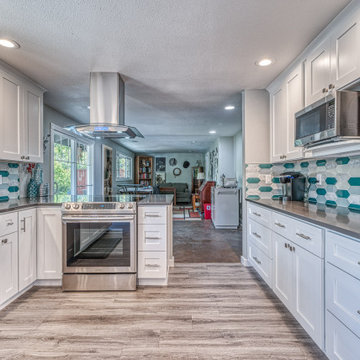
We opened up this wall to creat a more open space for our client, allowing the kitchen to feel so much larger.
Example of a mid-sized 1950s laminate floor and gray floor eat-in kitchen design in Seattle with an undermount sink, shaker cabinets, white cabinets, quartz countertops, glass tile backsplash, stainless steel appliances and gray countertops
Example of a mid-sized 1950s laminate floor and gray floor eat-in kitchen design in Seattle with an undermount sink, shaker cabinets, white cabinets, quartz countertops, glass tile backsplash, stainless steel appliances and gray countertops
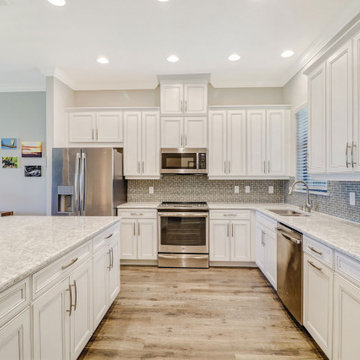
FULL GOLF MEMBERSHIP INCLUDED! Step inside to this fabulous 2nd floor Bellisimo VII coach home built in 2019 with an attached one car garage, exceptional modern design & views overlooking the golf course and lake. The den & main living areas of the home boast high tray ceilings, crown molding, wood flooring, modern fixtures, electric fireplace, hurricane impact windows, and desired open living, making this a great place to entertain family and friends. The eat-in kitchen is white & bright complimented with a custom backsplash and features a large center quartz island & countertops for dining and prep-work, 42' white cabinetry, GE stainless steel appliances, and pantry. The private, western-facing master bedroom possesses an oversized walk-in closet, his and her sinks, ceramic tile and spacious clear glassed chrome shower. The main living flows seamlessly onto the screened lanai for all to enjoy those sunset views over the golf course and lake. Esplanade Golf & CC is ideally located in North Naples with amenity rich lifestyle & resort style amenities including: golf course, resort pool, cabanas, walking trails, 6 tennis courts, dog park, fitness center, salon, tiki bar & more!
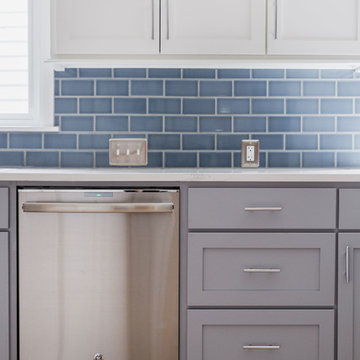
Inspiration for a large mid-century modern u-shaped laminate floor and gray floor open concept kitchen remodel in Other with a drop-in sink, shaker cabinets, gray cabinets, quartz countertops, blue backsplash, subway tile backsplash, stainless steel appliances, a peninsula and white countertops
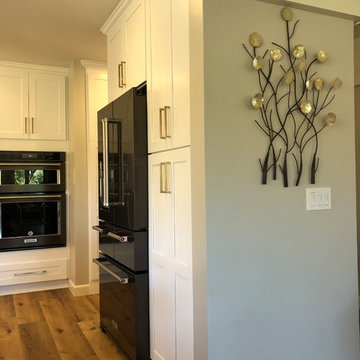
Showing the 30" depth of the Fridge side panel.
Example of a large 1950s u-shaped laminate floor and brown floor eat-in kitchen design in Los Angeles with an undermount sink, shaker cabinets, white cabinets, quartz countertops, white backsplash, porcelain backsplash, black appliances, a peninsula and white countertops
Example of a large 1950s u-shaped laminate floor and brown floor eat-in kitchen design in Los Angeles with an undermount sink, shaker cabinets, white cabinets, quartz countertops, white backsplash, porcelain backsplash, black appliances, a peninsula and white countertops
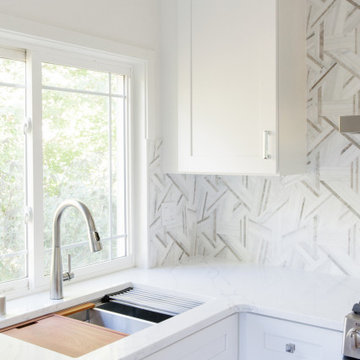
marble back splash tile with white quartz countertop and white shaker cabinets
Eat-in kitchen - mid-sized 1960s u-shaped laminate floor and beige floor eat-in kitchen idea in Seattle with an undermount sink, shaker cabinets, white cabinets, quartzite countertops, white backsplash, marble backsplash, stainless steel appliances, a peninsula and white countertops
Eat-in kitchen - mid-sized 1960s u-shaped laminate floor and beige floor eat-in kitchen idea in Seattle with an undermount sink, shaker cabinets, white cabinets, quartzite countertops, white backsplash, marble backsplash, stainless steel appliances, a peninsula and white countertops
Mid-Century Modern Laminate Floor Kitchen Ideas
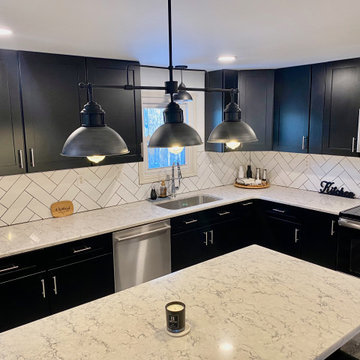
Eat-in kitchen - mid-sized 1960s l-shaped laminate floor and brown floor eat-in kitchen idea in Baltimore with a single-bowl sink, shaker cabinets, black cabinets, granite countertops, white backsplash, subway tile backsplash, stainless steel appliances, an island and white countertops
4





