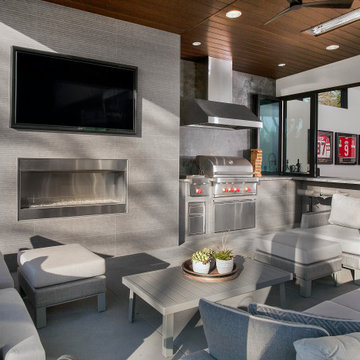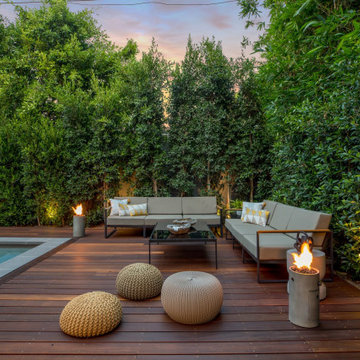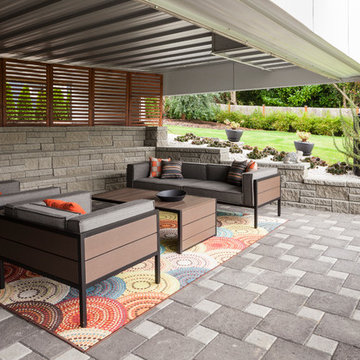Refine by:
Budget
Sort by:Popular Today
61 - 80 of 55,168 photos
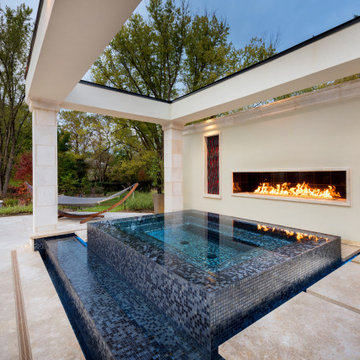
Upon entering this outdoor space, the atmosphere of a resort surrounds you and the raised spa makes for a perfect vantage point for taking it all in. The linear fire feature is another stunning and memorable element of this space.
Ryan Hughes' custom design beautifully beckons family and friends to relax and enjoy life in the resort-like backyard. From beautiful Travertine tile surfaces, this space produces a major “wow” moment and brings the modern vibe and tranquil beauty that was desired in this northern Virginia backyard.
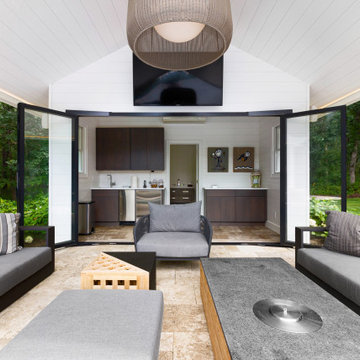
Example of a mid-sized trendy backyard tile patio design in New York with a roof extension
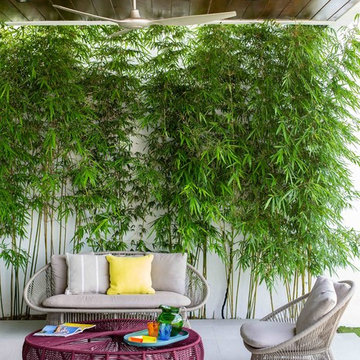
Example of a mid-sized trendy backyard tile patio design in Miami with a roof extension
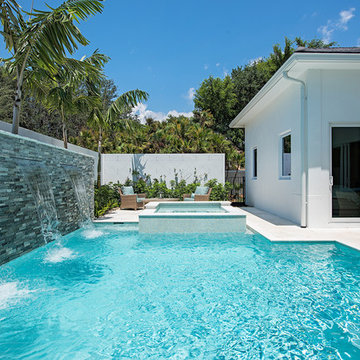
Example of a mid-sized trendy backyard stone and rectangular pool fountain design in Miami
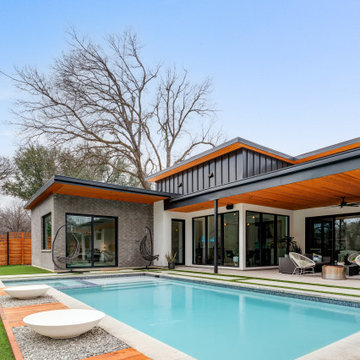
Hot tub - mid-sized contemporary backyard concrete paver and rectangular natural hot tub idea in Dallas
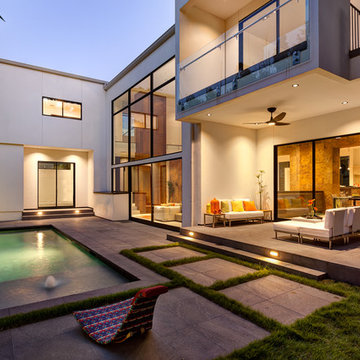
Connie Anderson Photography
Example of a mid-sized trendy backyard pool design in Houston
Example of a mid-sized trendy backyard pool design in Houston

Traditional Style Fire Feature - the Prescott Fire Pit - using Techo-Bloc's Prescott wall & Piedimonte cap.
Example of a mid-sized trendy backyard stone patio design in Other with a fire pit and no cover
Example of a mid-sized trendy backyard stone patio design in Other with a fire pit and no cover
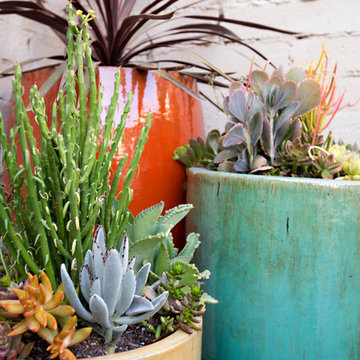
Colorful pots with succulents and Cordyline.
This is an example of a mid-sized contemporary full sun backyard formal garden in San Diego for summer.
This is an example of a mid-sized contemporary full sun backyard formal garden in San Diego for summer.
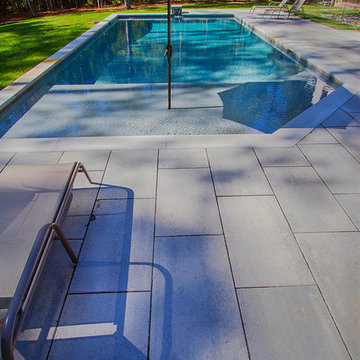
Photos by Eric Delaforce
Pool fountain - mid-sized contemporary backyard concrete paver and custom-shaped lap pool fountain idea in Raleigh
Pool fountain - mid-sized contemporary backyard concrete paver and custom-shaped lap pool fountain idea in Raleigh
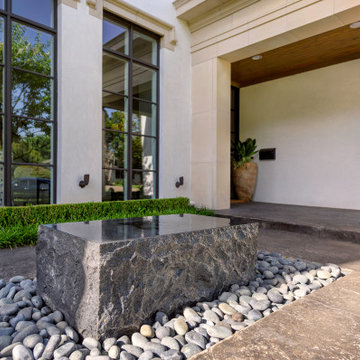
Inspiration for a mid-sized contemporary backyard patio remodel in Dallas with a fire pit and a roof extension
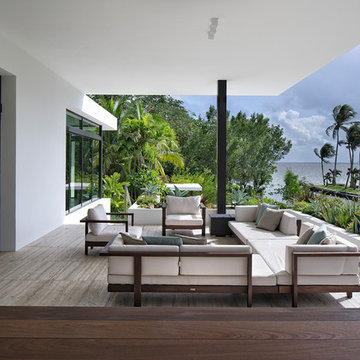
Inspiration for a mid-sized contemporary mixed material railing deck container garden remodel in Miami with a roof extension
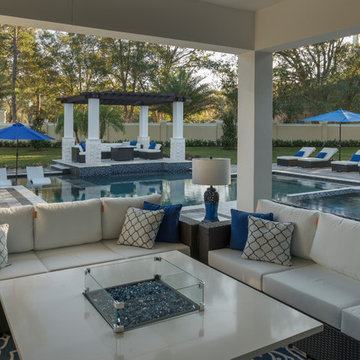
pool with view of the outdoor living room in this Florida Modern Home in Lake Mary is designed and built by Orlando Custom Home Builder Jorge Ulibarri, a top custom builder in Orange, Seminole, Lake County, Orlando, Winter Park, Maitland, Lake Mary, Lake Nona, Sanford, Mt. Dora, Longwood, Altamonte Springs, and Windermere. Jorge Ulibarri custom homes is proficient in designing all styles of homes including modern, classical, traditional, Tuscan, and Spanish Mediterranean. For more go to https://cornerstonecustomconstruction.com
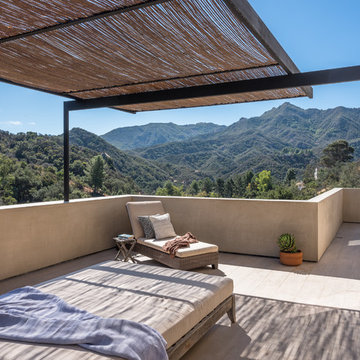
Roof deck at Owner's suite.
Photography by Paul Schefz
Example of a mid-sized trendy balcony container garden design in Los Angeles
Example of a mid-sized trendy balcony container garden design in Los Angeles
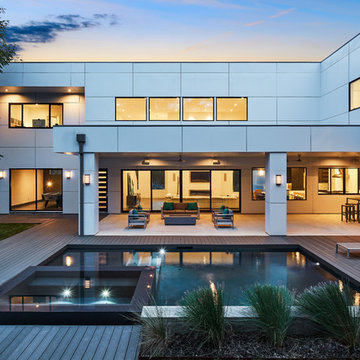
This modern residence in North Dallas consists of 4 bedrooms and 4 1/2 baths with a large great room and adjoining game room. Blocks away from the future Dallas Midtown, this residence fits right in with its urban neighbors.
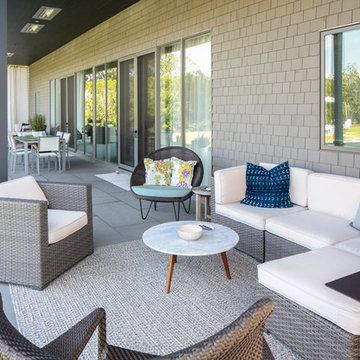
Modern luxury meets warm farmhouse in this Southampton home! Scandinavian inspired furnishings and light fixtures create a clean and tailored look, while the natural materials found in accent walls, casegoods, the staircase, and home decor hone in on a homey feel. An open-concept interior that proves less can be more is how we’d explain this interior. By accentuating the “negative space,” we’ve allowed the carefully chosen furnishings and artwork to steal the show, while the crisp whites and abundance of natural light create a rejuvenated and refreshed interior.
This sprawling 5,000 square foot home includes a salon, ballet room, two media rooms, a conference room, multifunctional study, and, lastly, a guest house (which is a mini version of the main house).
Project Location: Southamptons. Project designed by interior design firm, Betty Wasserman Art & Interiors. From their Chelsea base, they serve clients in Manhattan and throughout New York City, as well as across the tri-state area and in The Hamptons.
For more about Betty Wasserman, click here: https://www.bettywasserman.com/
To learn more about this project, click here: https://www.bettywasserman.com/spaces/southampton-modern-farmhouse/
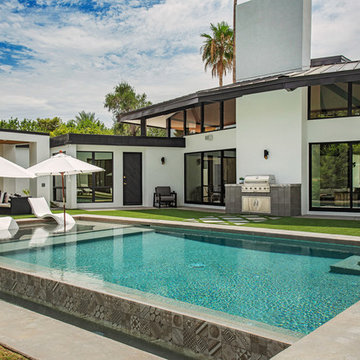
Enjoy the pool!
Example of a mid-sized trendy backyard rectangular pool design in Phoenix
Example of a mid-sized trendy backyard rectangular pool design in Phoenix
Mid-Sized Contemporary Outdoor Design Ideas
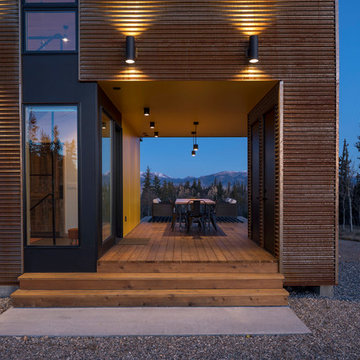
For more than a decade the owners of this property dreamed of replacing a well-worn trailer, parked by a previous owner onto a forested corner of the site, with a permanent structure that took advantage of breathtaking views across South Park basin. Accompanying a mutual friend nearly as long ago, the architect visited the site as a guest and years later could easily recall the inspiration inherent in the site. Ultimately dream and inspiration met to create this weekend retreat. With a mere 440 square feet planted in the ground, and just 1500 square feet combined across three levels, the design creates indoor and outdoor spaces to frame distant range views and protect inhabitants from the intense Colorado sun and evening chill with minimal impact on its surroundings.
Designed by Bryan Anderson
Construction by Mountain View Homes
Photographs by Troy Thies
4












