Mid-Sized Home Gym Ideas
Refine by:
Budget
Sort by:Popular Today
41 - 60 of 689 photos
Item 1 of 3
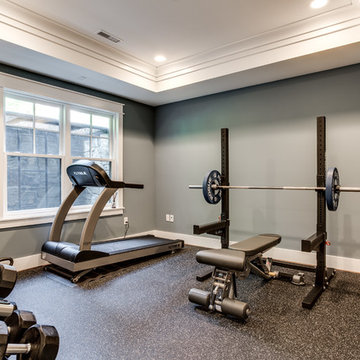
Home weight room - mid-sized craftsman home weight room idea in DC Metro with blue walls
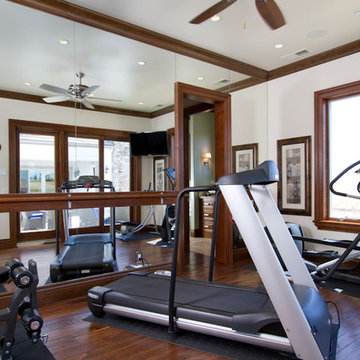
Ryan Rosene Photography | www.ryanrosenephotography.com
Example of a mid-sized classic medium tone wood floor home gym design in Sacramento with white walls
Example of a mid-sized classic medium tone wood floor home gym design in Sacramento with white walls
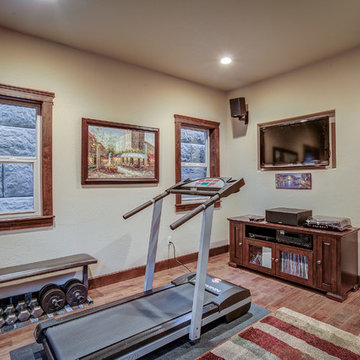
Arne Loren
Inspiration for a mid-sized rustic medium tone wood floor multiuse home gym remodel in Seattle with beige walls
Inspiration for a mid-sized rustic medium tone wood floor multiuse home gym remodel in Seattle with beige walls
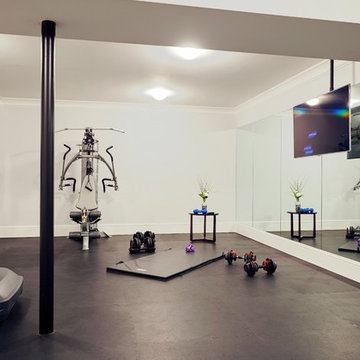
Chris Harder
Inspiration for a mid-sized modern black floor multiuse home gym remodel in New York with gray walls
Inspiration for a mid-sized modern black floor multiuse home gym remodel in New York with gray walls
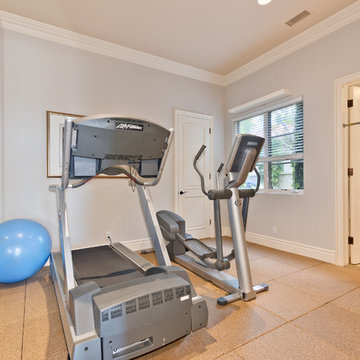
Inspiration for a mid-sized 1960s cork floor and brown floor multiuse home gym remodel in San Diego with gray walls
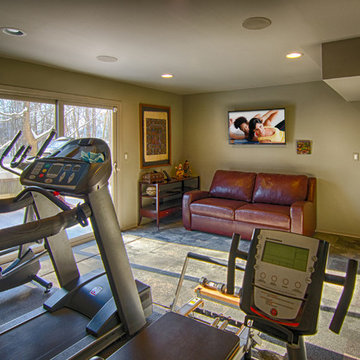
Joy King or The Sound Vision
Inspiration for a mid-sized contemporary vinyl floor multiuse home gym remodel in Detroit with green walls
Inspiration for a mid-sized contemporary vinyl floor multiuse home gym remodel in Detroit with green walls
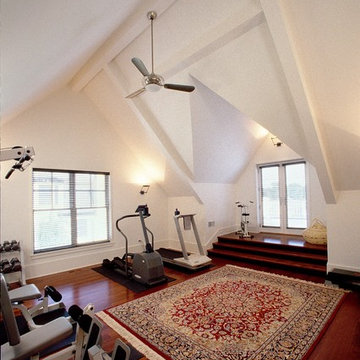
Terry Roberts Photography
Inspiration for a mid-sized timeless dark wood floor and brown floor home weight room remodel in Philadelphia with white walls
Inspiration for a mid-sized timeless dark wood floor and brown floor home weight room remodel in Philadelphia with white walls
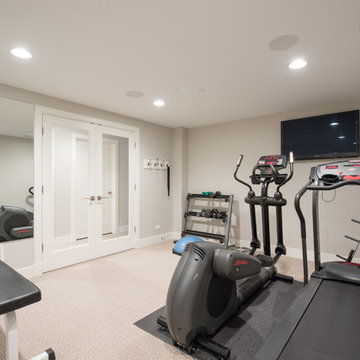
Inspiration for a mid-sized transitional carpeted and beige floor home weight room remodel in Chicago with gray walls
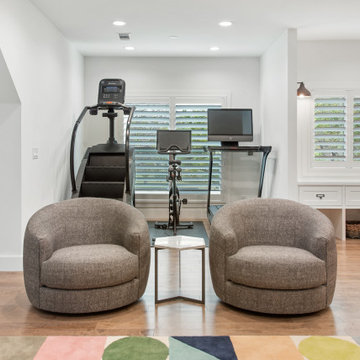
Mom and Dad can exercise and enjoy the backyard view while kids play. A convenient study area nearby is ready for homework time.
Multiuse home gym - mid-sized transitional medium tone wood floor multiuse home gym idea in Dallas with white walls
Multiuse home gym - mid-sized transitional medium tone wood floor multiuse home gym idea in Dallas with white walls
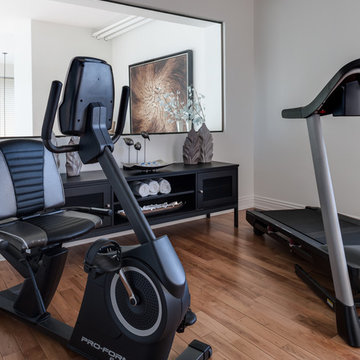
Exercise anyone? Why not in your own home with Pro Form treadmill and bike atop an engineered wood floor? A contemporary minimal yet functional room...hard to say no to exercise here! A console table offers storage for smaller equipment and towels, and accessorized with happy art.
Photography by Lydia Cutter Photography
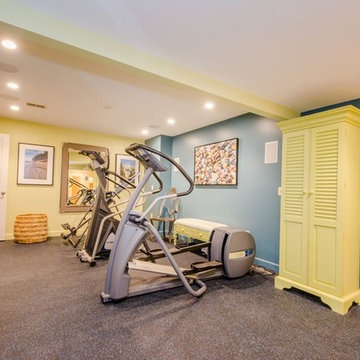
DE Photography (De Emery)
Multiuse home gym - mid-sized transitional vinyl floor multiuse home gym idea in Chicago with multicolored walls
Multiuse home gym - mid-sized transitional vinyl floor multiuse home gym idea in Chicago with multicolored walls
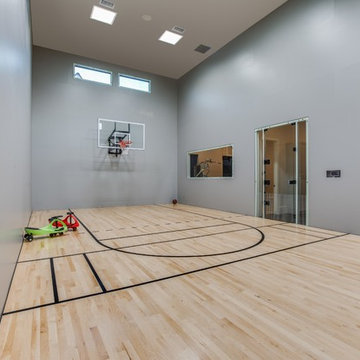
A clean, transitional home design. This home focuses on ample and open living spaces for the family, as well as impressive areas for hosting family and friends. The quality of materials chosen, combined with simple and understated lines throughout, creates a perfect canvas for this family’s life. Contrasting whites, blacks, and greys create a dramatic backdrop for an active and loving lifestyle.

Rachael Ann Photography
Home weight room - mid-sized modern cork floor and black floor home weight room idea in Seattle with blue walls
Home weight room - mid-sized modern cork floor and black floor home weight room idea in Seattle with blue walls
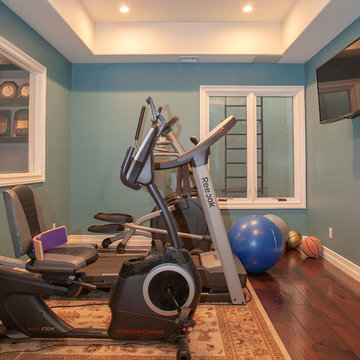
Alon Toker
Inspiration for a mid-sized mediterranean dark wood floor and brown floor multiuse home gym remodel in Los Angeles with green walls
Inspiration for a mid-sized mediterranean dark wood floor and brown floor multiuse home gym remodel in Los Angeles with green walls
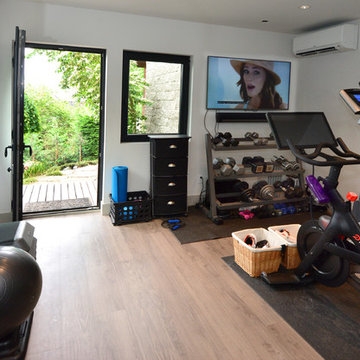
Gregg Krogstad
Inspiration for a mid-sized contemporary vinyl floor and gray floor multiuse home gym remodel in Seattle with white walls
Inspiration for a mid-sized contemporary vinyl floor and gray floor multiuse home gym remodel in Seattle with white walls
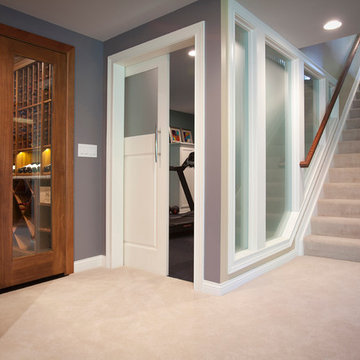
Photo by Ross van Pelt
In this lower level renovation the owners wanted the exercise room to not be a dark space since it was in the corner of the basement. The owners initial direction to bring in glass was facilitated by the brother who is an architect. Keeping privacy in the room was important so we use heavily frosted glass to accommodate this but allow the light to come through. Custom barn door manufactured by Koetter Woodworking.
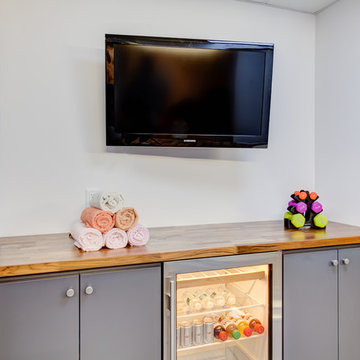
This mini fridge is perfect to keep your drinks cold as you workout and a flatscreen to watch TV as you get your workout in is always important. These countertops are custom and the wood looks stunning on the colored cabinets.
Peloton, StarMark Cabinetry, Kitchen Intuitions and GlassCrafters Inc..
Chris Veith Photography
Kim Platt, Designer

The Design Styles Architecture team beautifully remodeled the exterior and interior of this Carolina Circle home. The home was originally built in 1973 and was 5,860 SF; the remodel added 1,000 SF to the total under air square-footage. The exterior of the home was revamped to take your typical Mediterranean house with yellow exterior paint and red Spanish style roof and update it to a sleek exterior with gray roof, dark brown trim, and light cream walls. Additions were done to the home to provide more square footage under roof and more room for entertaining. The master bathroom was pushed out several feet to create a spacious marbled master en-suite with walk in shower, standing tub, walk in closets, and vanity spaces. A balcony was created to extend off of the second story of the home, creating a covered lanai and outdoor kitchen on the first floor. Ornamental columns and wrought iron details inside the home were removed or updated to create a clean and sophisticated interior. The master bedroom took the existing beam support for the ceiling and reworked it to create a visually stunning ceiling feature complete with up-lighting and hanging chandelier creating a warm glow and ambiance to the space. An existing second story outdoor balcony was converted and tied in to the under air square footage of the home, and is now used as a workout room that overlooks the ocean. The existing pool and outdoor area completely updated and now features a dock, a boat lift, fire features and outdoor dining/ kitchen.
Photo by: Design Styles Architecture
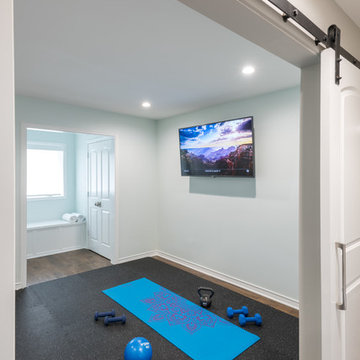
Michael Hunter
Inspiration for a mid-sized transitional medium tone wood floor and brown floor multiuse home gym remodel in Dallas with white walls
Inspiration for a mid-sized transitional medium tone wood floor and brown floor multiuse home gym remodel in Dallas with white walls
Mid-Sized Home Gym Ideas
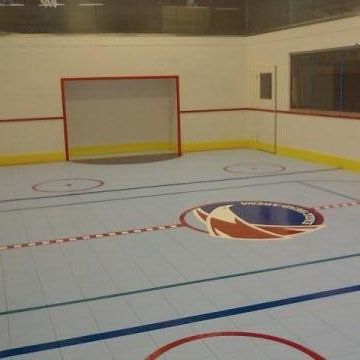
Indoor home gym for hockey. Interlocking Plastic Tile
Inspiration for a mid-sized timeless indoor sport court remodel in Boston with beige walls
Inspiration for a mid-sized timeless indoor sport court remodel in Boston with beige walls
3





