Mid-Sized Kitchen with Dark Wood Cabinets Ideas
Refine by:
Budget
Sort by:Popular Today
101 - 120 of 43,828 photos
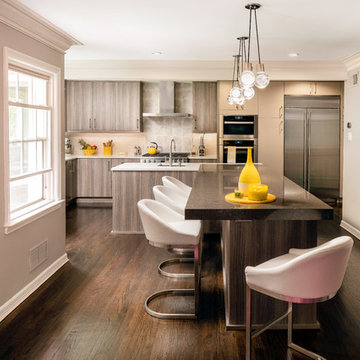
Inspiration for a mid-sized contemporary l-shaped dark wood floor and brown floor kitchen remodel in New York with an undermount sink, flat-panel cabinets, dark wood cabinets, gray backsplash, stainless steel appliances, an island, white countertops and quartz countertops
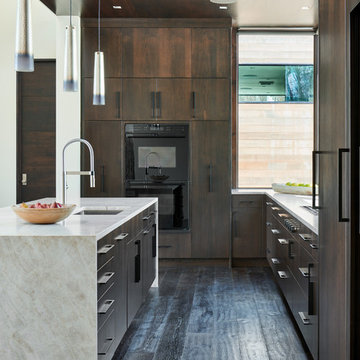
Kitchen by Ellis Design |
Dallas & Harris Photography
Inspiration for a mid-sized modern u-shaped dark wood floor and brown floor open concept kitchen remodel in Denver with an undermount sink, flat-panel cabinets, dark wood cabinets, an island, limestone countertops, paneled appliances and white countertops
Inspiration for a mid-sized modern u-shaped dark wood floor and brown floor open concept kitchen remodel in Denver with an undermount sink, flat-panel cabinets, dark wood cabinets, an island, limestone countertops, paneled appliances and white countertops
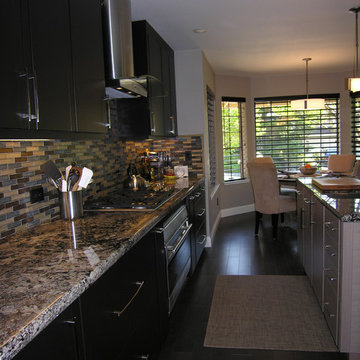
Before the remodel there was a chamfered soffit in the breakfast room. The main entry to the room had a header lowering the height of the opening and there was an opening with a header between the kitchen and the family room. There were also upper cabinets suspended over the base cabinetry separating the two rooms. All of this was able to be removed during the remodel. These alterations allowed us to create the open feeling room the homeowners were hoping for. Alie Zandstra
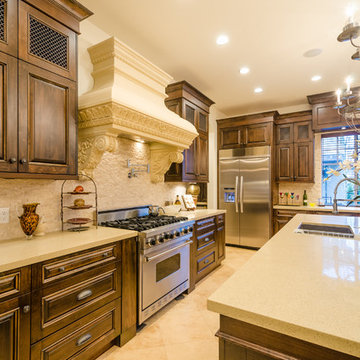
Inspiration for a mid-sized timeless beige floor kitchen remodel in Houston with an undermount sink, raised-panel cabinets, dark wood cabinets, stainless steel appliances, an island, beige countertops, granite countertops, beige backsplash and stone tile backsplash
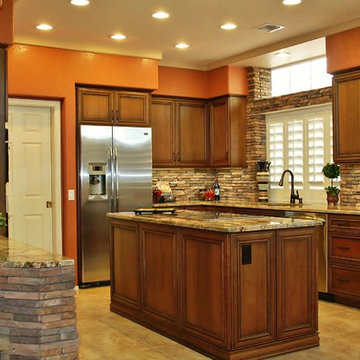
Ron Wheeler
Inspiration for a mid-sized timeless u-shaped linoleum floor eat-in kitchen remodel in Phoenix with an undermount sink, granite countertops, stainless steel appliances, an island, raised-panel cabinets, dark wood cabinets, brown backsplash and stone tile backsplash
Inspiration for a mid-sized timeless u-shaped linoleum floor eat-in kitchen remodel in Phoenix with an undermount sink, granite countertops, stainless steel appliances, an island, raised-panel cabinets, dark wood cabinets, brown backsplash and stone tile backsplash
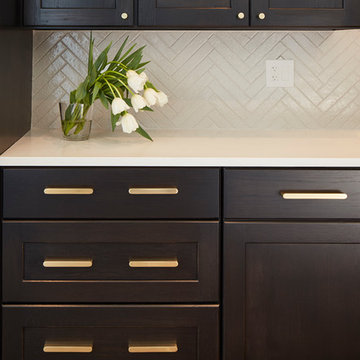
Design By: Lauren M. Smith Interiors & MKW Interiors
Photography By: Patsy McEnroe Photography
Construction By: Northwood Services
Cabinetry By: Amish Custom Kitchens
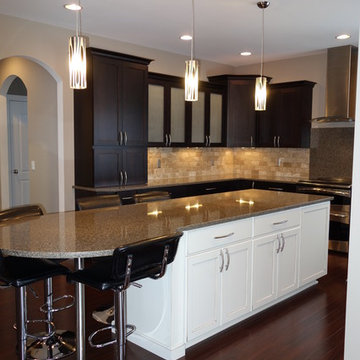
Quartz counter tops with quartz backsplash behind range and tumbled stone travertine backsplash.
Island cabinets painted Antique White.
Mid-sized transitional u-shaped dark wood floor eat-in kitchen photo in Other with an undermount sink, recessed-panel cabinets, dark wood cabinets, quartzite countertops, beige backsplash, stone tile backsplash, stainless steel appliances and an island
Mid-sized transitional u-shaped dark wood floor eat-in kitchen photo in Other with an undermount sink, recessed-panel cabinets, dark wood cabinets, quartzite countertops, beige backsplash, stone tile backsplash, stainless steel appliances and an island

Artie Dixon
Mid-sized eclectic u-shaped medium tone wood floor eat-in kitchen photo in Raleigh with a single-bowl sink, recessed-panel cabinets, dark wood cabinets, quartz countertops, yellow backsplash, glass tile backsplash, stainless steel appliances and an island
Mid-sized eclectic u-shaped medium tone wood floor eat-in kitchen photo in Raleigh with a single-bowl sink, recessed-panel cabinets, dark wood cabinets, quartz countertops, yellow backsplash, glass tile backsplash, stainless steel appliances and an island
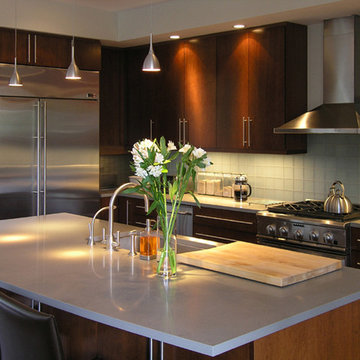
contentdg
Example of a mid-sized trendy u-shaped open concept kitchen design in Jacksonville with an undermount sink, flat-panel cabinets, dark wood cabinets, blue backsplash, glass tile backsplash, an island, solid surface countertops and stainless steel appliances
Example of a mid-sized trendy u-shaped open concept kitchen design in Jacksonville with an undermount sink, flat-panel cabinets, dark wood cabinets, blue backsplash, glass tile backsplash, an island, solid surface countertops and stainless steel appliances
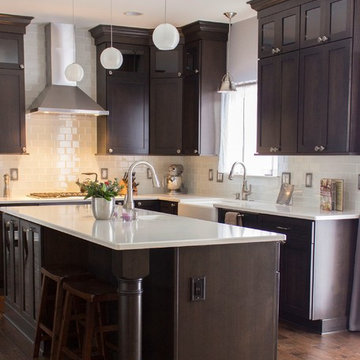
Cabinets, stacked to the ceiling then topped with crown molding. Light grey subway tile at range hood, to the ceiling.
Mid-sized transitional l-shaped dark wood floor and brown floor kitchen photo in Detroit with an undermount sink, shaker cabinets, dark wood cabinets, quartz countertops, gray backsplash, subway tile backsplash, stainless steel appliances and an island
Mid-sized transitional l-shaped dark wood floor and brown floor kitchen photo in Detroit with an undermount sink, shaker cabinets, dark wood cabinets, quartz countertops, gray backsplash, subway tile backsplash, stainless steel appliances and an island
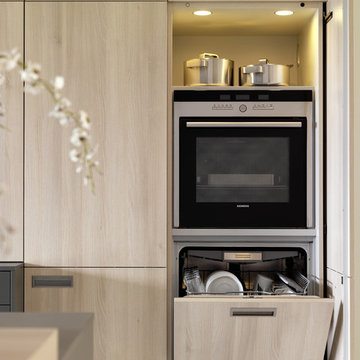
Inspiration for a mid-sized contemporary u-shaped eat-in kitchen remodel in Boston with an undermount sink, flat-panel cabinets, dark wood cabinets, quartz countertops, stainless steel appliances and an island
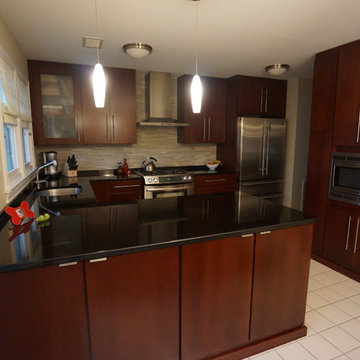
Hilary Chasin
Example of a mid-sized minimalist u-shaped ceramic tile eat-in kitchen design in New York with an undermount sink, flat-panel cabinets, dark wood cabinets, granite countertops, beige backsplash, stone tile backsplash and stainless steel appliances
Example of a mid-sized minimalist u-shaped ceramic tile eat-in kitchen design in New York with an undermount sink, flat-panel cabinets, dark wood cabinets, granite countertops, beige backsplash, stone tile backsplash and stainless steel appliances
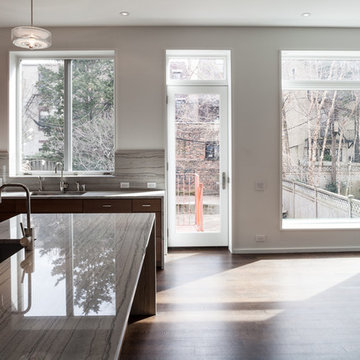
Inspiration for a mid-sized modern u-shaped dark wood floor and brown floor eat-in kitchen remodel in New York with an undermount sink, flat-panel cabinets, dark wood cabinets, marble countertops, gray backsplash, stone slab backsplash, stainless steel appliances and an island
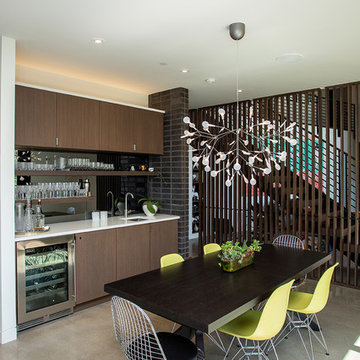
Modern custom kitchen with frameless cabinetry.
Example of a mid-sized mid-century modern u-shaped concrete floor and gray floor eat-in kitchen design in Portland with a drop-in sink, flat-panel cabinets, dark wood cabinets, paneled appliances, an island and white countertops
Example of a mid-sized mid-century modern u-shaped concrete floor and gray floor eat-in kitchen design in Portland with a drop-in sink, flat-panel cabinets, dark wood cabinets, paneled appliances, an island and white countertops
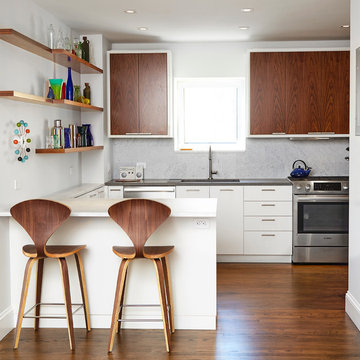
Alyssa Kirsten
Mid-sized minimalist l-shaped dark wood floor open concept kitchen photo in New York with marble countertops, gray backsplash, stainless steel appliances, a peninsula, an undermount sink, flat-panel cabinets, dark wood cabinets and stone tile backsplash
Mid-sized minimalist l-shaped dark wood floor open concept kitchen photo in New York with marble countertops, gray backsplash, stainless steel appliances, a peninsula, an undermount sink, flat-panel cabinets, dark wood cabinets and stone tile backsplash
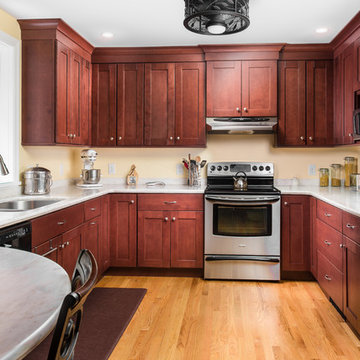
Beatty Lumber Company
Inspiration for a mid-sized timeless u-shaped light wood floor enclosed kitchen remodel in New York with an undermount sink, shaker cabinets, dark wood cabinets, quartz countertops, stainless steel appliances and no island
Inspiration for a mid-sized timeless u-shaped light wood floor enclosed kitchen remodel in New York with an undermount sink, shaker cabinets, dark wood cabinets, quartz countertops, stainless steel appliances and no island
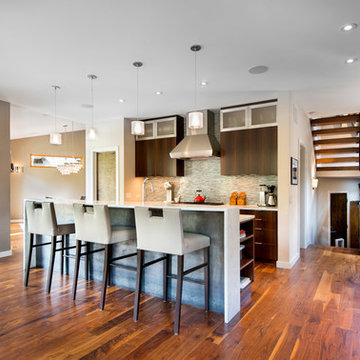
The Nestled Neighbor house straddles the seam between the Dakota Ridge new urbanist neighborhood and Boulder Open Space. This unique location afforded opportunities to play to the natural western vistas while supporting a walkable street with neighborly interactions.
Photo by Daniel O'Connor Photography
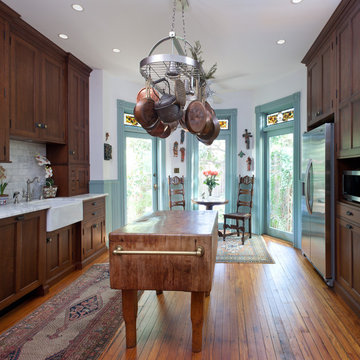
Lydia Cutter & Jesse Snyder
Example of a mid-sized classic l-shaped medium tone wood floor and brown floor kitchen design in DC Metro with a farmhouse sink, recessed-panel cabinets, dark wood cabinets, white backsplash, stone tile backsplash and an island
Example of a mid-sized classic l-shaped medium tone wood floor and brown floor kitchen design in DC Metro with a farmhouse sink, recessed-panel cabinets, dark wood cabinets, white backsplash, stone tile backsplash and an island
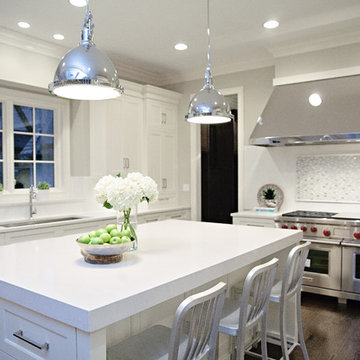
Krista Sobkowiak
Inspiration for a mid-sized transitional single-wall slate floor enclosed kitchen remodel in Chicago with an undermount sink, recessed-panel cabinets, dark wood cabinets, solid surface countertops, green backsplash, mosaic tile backsplash, stainless steel appliances and an island
Inspiration for a mid-sized transitional single-wall slate floor enclosed kitchen remodel in Chicago with an undermount sink, recessed-panel cabinets, dark wood cabinets, solid surface countertops, green backsplash, mosaic tile backsplash, stainless steel appliances and an island
Mid-Sized Kitchen with Dark Wood Cabinets Ideas
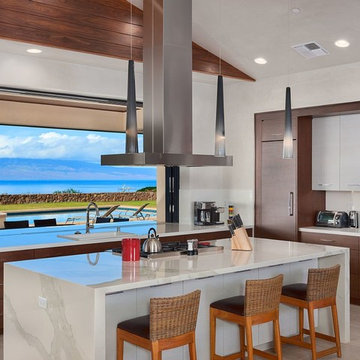
Eat-in kitchen - mid-sized tropical l-shaped light wood floor and beige floor eat-in kitchen idea in Hawaii with flat-panel cabinets, dark wood cabinets, marble countertops, an island, a drop-in sink, white backsplash, stone slab backsplash and stainless steel appliances
6





