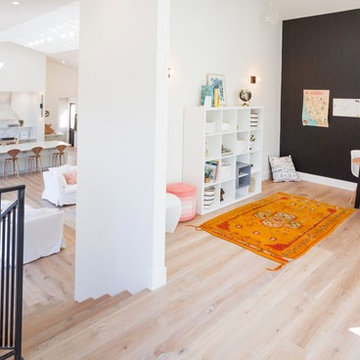Mid-Sized Light Wood Floor Kids' Room Ideas
Refine by:
Budget
Sort by:Popular Today
161 - 180 of 4,611 photos
Item 1 of 3
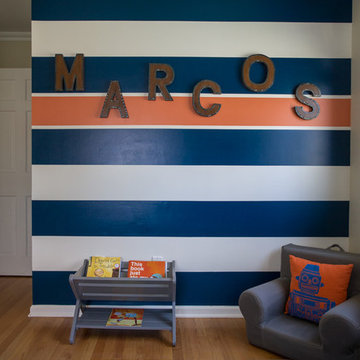
Melani Lust Photography
Kids' room - mid-sized transitional boy light wood floor kids' room idea in New York with beige walls
Kids' room - mid-sized transitional boy light wood floor kids' room idea in New York with beige walls
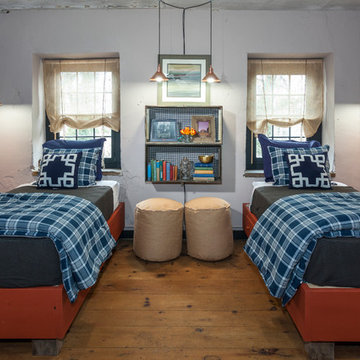
Example of a mid-sized eclectic gender-neutral light wood floor and brown floor kids' room design in Richmond with white walls
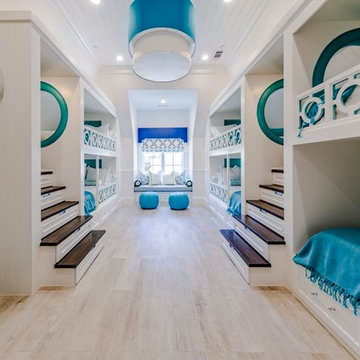
Inspiration for a mid-sized transitional gender-neutral light wood floor and beige floor kids' bedroom remodel in Dallas with white walls
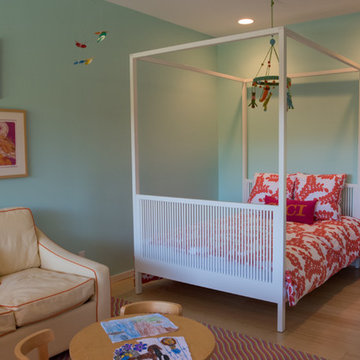
Stefy Hilmer Photography
Inspiration for a mid-sized eclectic girl light wood floor kids' room remodel in New York with blue walls
Inspiration for a mid-sized eclectic girl light wood floor kids' room remodel in New York with blue walls
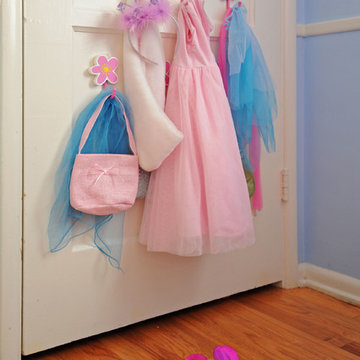
Sherman Oaks young girl's bedroom.
Inspiration for a mid-sized eclectic girl light wood floor kids' room remodel in Los Angeles with blue walls
Inspiration for a mid-sized eclectic girl light wood floor kids' room remodel in Los Angeles with blue walls
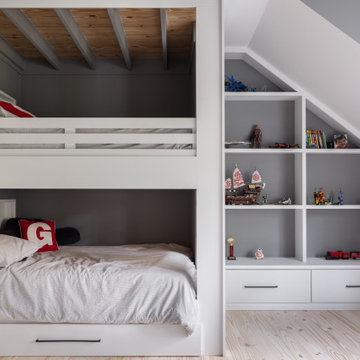
Boy's bedroom of modern luxury farmhouse in Pass Christian Mississippi photographed for Watters Architecture by Birmingham Alabama based architectural and interiors photographer Tommy Daspit.
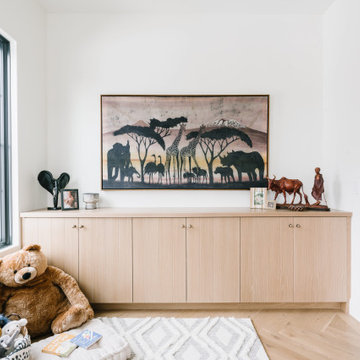
Mid-sized transitional gender-neutral light wood floor and brown floor kids' room photo in Salt Lake City with white walls
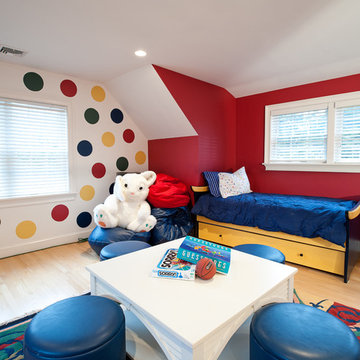
Island Road Images
Kids' room - mid-sized eclectic gender-neutral light wood floor kids' room idea in Boston with multicolored walls
Kids' room - mid-sized eclectic gender-neutral light wood floor kids' room idea in Boston with multicolored walls
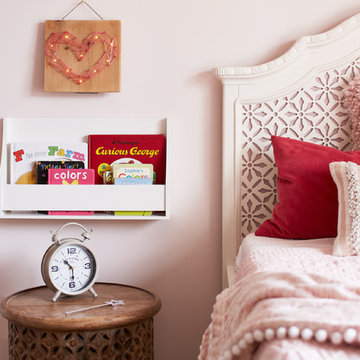
Laura Moss Photography
Kids' room - mid-sized shabby-chic style girl light wood floor and beige floor kids' room idea in Phoenix with gray walls
Kids' room - mid-sized shabby-chic style girl light wood floor and beige floor kids' room idea in Phoenix with gray walls
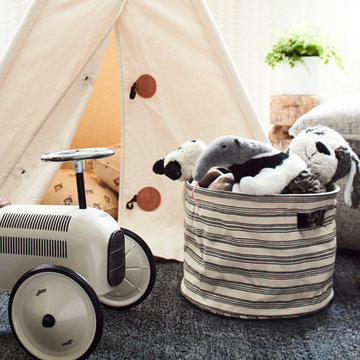
When we imagine the homes of our favorite actors, we often think of picturesque kitchens, artwork hanging on the walls, luxurious furniture, and pristine conditions 24/7. But for celebrities with children, sometimes that last one isn’t always accurate! Kids will be kids – which means there may be messy bedrooms, toys strewn across their play area, and maybe even some crayon marks or finger-paints on walls or floors.
Lucy Liu recently partnered with One Kings Lane and Paintzen to redesign her son Rockwell’s playroom in their Manhattan apartment for that reason. Previously, Lucy had decided not to focus too much on the layout or color of the space – it was simply a room to hold all of Rockwell’s toys. There wasn’t much of a design element to it and very little storage.
Lucy was ready to change that – and transform the room into something more sophisticated and tranquil for both Rockwell and for guests (especially those with kids!). And to really bring that transformation to life, one of the things that needed to change was the lack of color and texture on the walls.
When selecting the color palette, Lucy and One Kings Lane designer Nicole Fisher decided on a more neutral, contemporary style. They chose to avoid the primary colors, which are too often utilized in children’s rooms and playrooms.
Instead, they chose to have Paintzen paint the walls in a cozy gray with warm beige undertones. (Try PPG ‘Slate Pebble’ for a similar look!) It created a perfect backdrop for the decor selected for the room, which included a tepee for Rockwell, some Tribal-inspired artwork, Moroccan woven baskets, and some framed artwork.
To add texture to the space, Paintzen also installed wallpaper on two of the walls. The wallpaper pattern involved muted blues and grays to add subtle color and a slight contrast to the rest of the walls. Take a closer look at this smartly designed space, featuring a beautiful neutral color palette and lots of exciting textures!
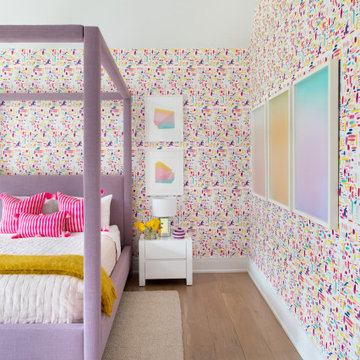
Advisement + Design - Construction advisement, custom millwork & custom furniture design, interior design & art curation by Chango & Co.
Mid-sized transitional girl light wood floor, brown floor, shiplap ceiling and wallpaper kids' room photo in New York with multicolored walls
Mid-sized transitional girl light wood floor, brown floor, shiplap ceiling and wallpaper kids' room photo in New York with multicolored walls
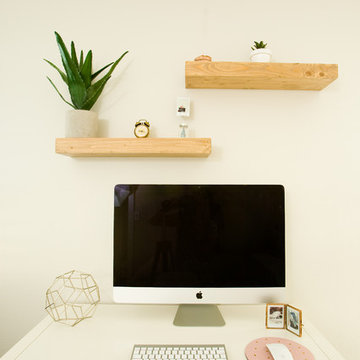
Beatta Bosworth
Mid-sized trendy girl light wood floor kids' room photo in Los Angeles with white walls
Mid-sized trendy girl light wood floor kids' room photo in Los Angeles with white walls
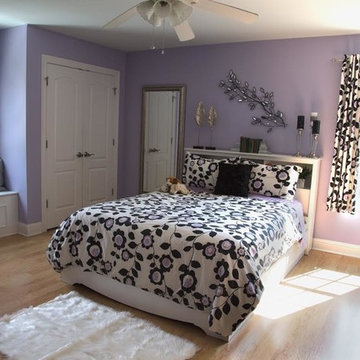
Inspiration for a mid-sized contemporary girl light wood floor kids' room remodel in St Louis with purple walls
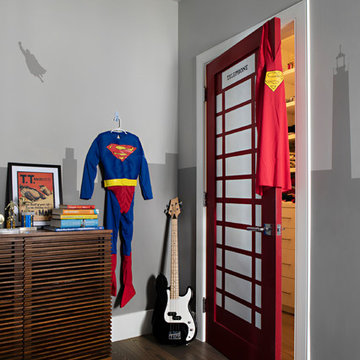
Kathryn Millet
Inspiration for a mid-sized contemporary boy light wood floor and gray floor kids' room remodel in Los Angeles with multicolored walls
Inspiration for a mid-sized contemporary boy light wood floor and gray floor kids' room remodel in Los Angeles with multicolored walls
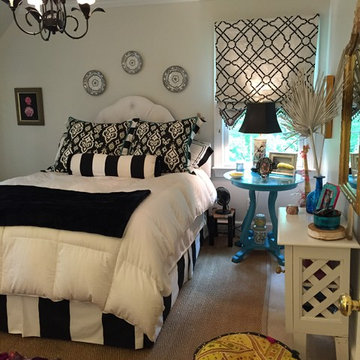
Jean Dada
Inspiration for a mid-sized eclectic girl light wood floor kids' room remodel in Raleigh with yellow walls
Inspiration for a mid-sized eclectic girl light wood floor kids' room remodel in Raleigh with yellow walls
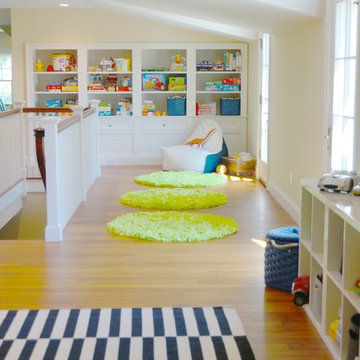
Kids' room - mid-sized transitional gender-neutral light wood floor and beige floor kids' room idea in New York with beige walls
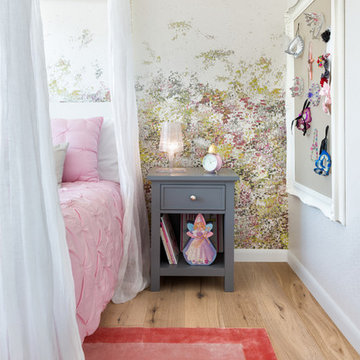
Project Feature in: Luxe Magazine & Luxury Living Brickell
From skiing in the Swiss Alps to water sports in Key Biscayne, a relocation for a Chilean couple with three small children was a sea change. “They’re probably the most opposite places in the world,” says the husband about moving
from Switzerland to Miami. The couple fell in love with a tropical modern house in Key Biscayne with architecture by Marta Zubillaga and Juan Jose Zubillaga of Zubillaga Design. The white-stucco home with horizontal planks of red cedar had them at hello due to the open interiors kept bright and airy with limestone and marble plus an abundance of windows. “The light,” the husband says, “is something we loved.”
While in Miami on an overseas trip, the wife met with designer Maite Granda, whose style she had seen and liked online. For their interview, the homeowner brought along a photo book she created that essentially offered a roadmap to their family with profiles, likes, sports, and hobbies to navigate through the design. They immediately clicked, and Granda’s passion for designing children’s rooms was a value-added perk that the mother of three appreciated. “She painted a picture for me of each of the kids,” recalls Granda. “She said, ‘My boy is very creative—always building; he loves Legos. My oldest girl is very artistic— always dressing up in costumes, and she likes to sing. And the little one—we’re still discovering her personality.’”
To read more visit:
https://maitegranda.com/wp-content/uploads/2017/01/LX_MIA11_HOM_Maite_12.compressed.pdf
Rolando Diaz Photography
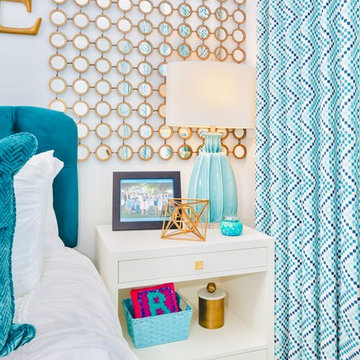
Kids' room - mid-sized contemporary girl light wood floor and beige floor kids' room idea in Orange County with gray walls
Mid-Sized Light Wood Floor Kids' Room Ideas
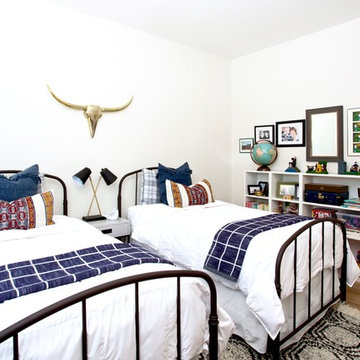
Mid-sized farmhouse boy light wood floor and beige floor kids' room photo in Other with white walls
9






