Mid-Sized Limestone Floor Laundry Room Ideas
Refine by:
Budget
Sort by:Popular Today
81 - 100 of 174 photos
Item 1 of 3
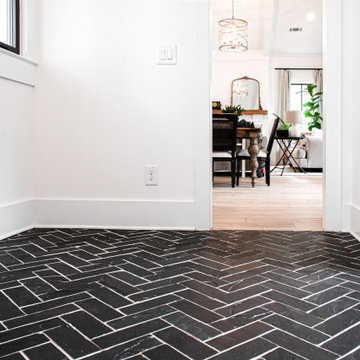
Inspiration for a mid-sized cottage galley limestone floor and black floor dedicated laundry room remodel in Atlanta with an undermount sink, shaker cabinets, white cabinets, granite countertops, granite backsplash, white walls and a side-by-side washer/dryer
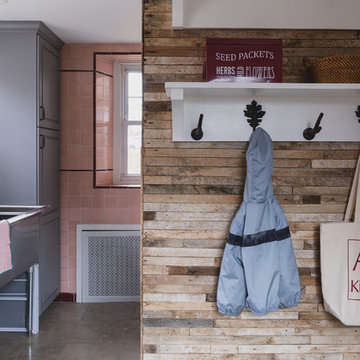
Example of a mid-sized minimalist u-shaped limestone floor and beige floor dedicated laundry room design in Philadelphia with an utility sink, raised-panel cabinets, gray cabinets, quartz countertops, pink walls, a side-by-side washer/dryer and white countertops
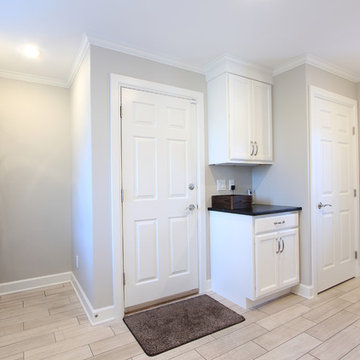
A stacked washer and dryer were placed in a corner, next to an undermount sink. A drop zone was added near the door into the garage. A coat closet was kept near the back doors. Tile floors were chosen for their easy maintenance. Grey paint was used on the walls. Flat paneled white cabinets were used to keep the space bright and airy.
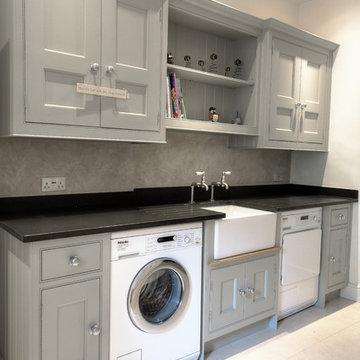
Hand-made bespoke utility/boot room with belfast sink. Tall storage cupboards, bench seating with hanging hooks above. Paint colours by Lewis Alderson
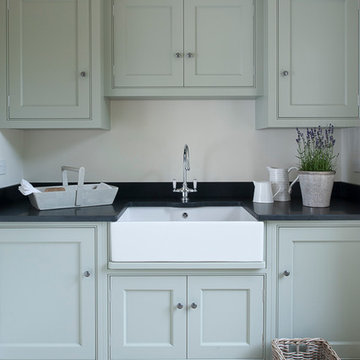
A large ceramic sink and storage form part of the design of this spacious laundry room. Opposite wall houses the fully integrated washing machine and tumble dryer and further surfaces.

Mid-sized transitional single-wall limestone floor and beige floor dedicated laundry room photo in Ottawa with shaker cabinets, white cabinets, blue walls and a side-by-side washer/dryer

This pantry was designed and made for a Georgian house near Bath. The client and the interior designers decided to take inspiration from the original Georgian doors and panelling for the style of the kitchen and the pantry.
This is a classic English country pantry with a modern twist. In the centre of the tall cupboards are two integrated larder units. The rest of the cupboards are organised for laundry, cleaning and other household requirements.
Designed and hand built by Tim Wood
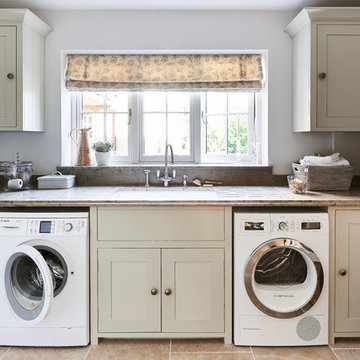
Light, bright utility room with plenty of workspace finished in a Blue Grey Limestone, cabinets by Netpune and gaps for appliances.
Photos by Adam Carter Photography

Utility Room
Inspiration for a mid-sized timeless galley limestone floor, beige floor and wallpaper utility room remodel in London with a farmhouse sink, recessed-panel cabinets, beige cabinets, quartz countertops, beige backsplash, quartz backsplash, beige walls, a side-by-side washer/dryer and beige countertops
Inspiration for a mid-sized timeless galley limestone floor, beige floor and wallpaper utility room remodel in London with a farmhouse sink, recessed-panel cabinets, beige cabinets, quartz countertops, beige backsplash, quartz backsplash, beige walls, a side-by-side washer/dryer and beige countertops

Andy Haslam
Example of a mid-sized trendy single-wall limestone floor and beige floor laundry room design in Other with flat-panel cabinets, solid surface countertops, brown backsplash, mirror backsplash, white countertops, a stacked washer/dryer, an undermount sink, white walls and gray cabinets
Example of a mid-sized trendy single-wall limestone floor and beige floor laundry room design in Other with flat-panel cabinets, solid surface countertops, brown backsplash, mirror backsplash, white countertops, a stacked washer/dryer, an undermount sink, white walls and gray cabinets

A country house boot room designed to complement a Flemish inspired bespoke kitchen in the same property. The doors and drawers were set back within the frame to add detail, and the sink was carved from basalt.
Primary materials: Hand painted tulipwood, Italian basalt, lost wax cast ironmongery.
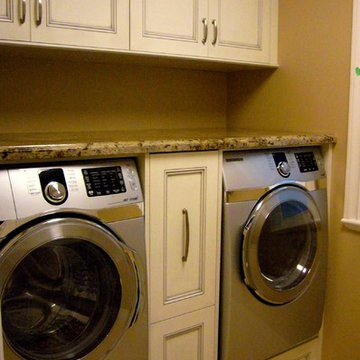
Dedicated laundry room - mid-sized traditional galley limestone floor dedicated laundry room idea in Vancouver with granite countertops, a side-by-side washer/dryer, beige cabinets and brown walls
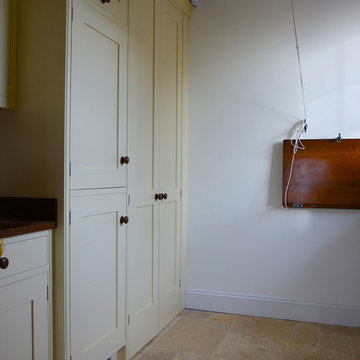
A traditional country kitchen with original features including a double butler sink, brick fireplace and a striking red Aga range oven.
The owners of this period property wanted a kitchen to match and chose our Shaker design in pippy oak with textured black satino granite and pewter handles.
The knotty oak wood gives the kitchen a truly handcrafted feel and is the perfect choice for this renovated farmhouse.
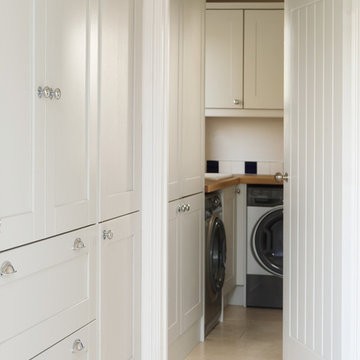
Two tone 5 piece shaker kitchen utility room
Photography Mandy Donneky
Inspiration for a mid-sized contemporary u-shaped limestone floor and beige floor laundry room remodel in Cornwall with a farmhouse sink, shaker cabinets, gray cabinets, quartzite countertops, white backsplash, ceramic backsplash and white countertops
Inspiration for a mid-sized contemporary u-shaped limestone floor and beige floor laundry room remodel in Cornwall with a farmhouse sink, shaker cabinets, gray cabinets, quartzite countertops, white backsplash, ceramic backsplash and white countertops

A contemporary laundry with barn door.
Inspiration for a mid-sized contemporary l-shaped limestone floor and gray floor dedicated laundry room remodel in Sydney with an undermount sink, concrete countertops, gray backsplash, ceramic backsplash, white walls, a stacked washer/dryer and gray countertops
Inspiration for a mid-sized contemporary l-shaped limestone floor and gray floor dedicated laundry room remodel in Sydney with an undermount sink, concrete countertops, gray backsplash, ceramic backsplash, white walls, a stacked washer/dryer and gray countertops
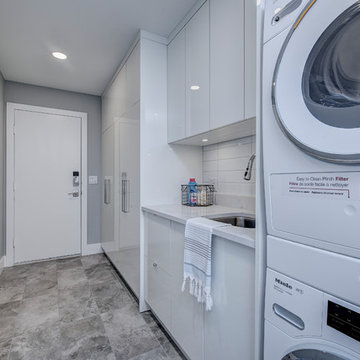
High gloss cabinetry accented by the simple clean lines of the ceramic tile backs plash and stainless steel under mount laundry sink.
Mid-sized trendy single-wall limestone floor and gray floor dedicated laundry room photo in Calgary with an undermount sink, flat-panel cabinets, white cabinets, quartz countertops, gray walls, a stacked washer/dryer and white countertops
Mid-sized trendy single-wall limestone floor and gray floor dedicated laundry room photo in Calgary with an undermount sink, flat-panel cabinets, white cabinets, quartz countertops, gray walls, a stacked washer/dryer and white countertops
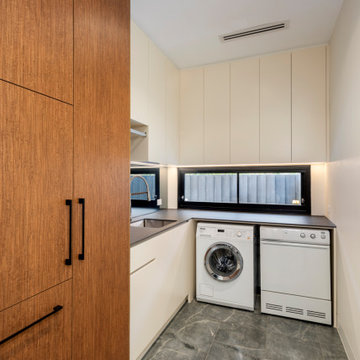
L shaped timber/white laundry. Underbench washing machine and dryer. Laundry chute and linen cupboard in cupboard to left. Hanging rail over bench for ironing. Strip lighting to underside of overhead cupboards.
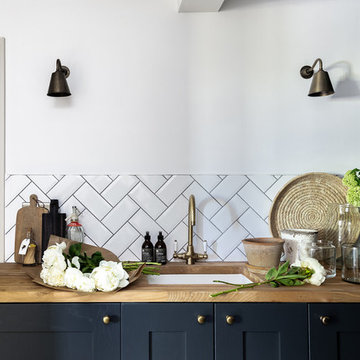
Caitlin & Jones
Utility room - mid-sized country galley limestone floor utility room idea in Other with a single-bowl sink, shaker cabinets, blue cabinets, wood countertops and white walls
Utility room - mid-sized country galley limestone floor utility room idea in Other with a single-bowl sink, shaker cabinets, blue cabinets, wood countertops and white walls

The utility is pacious, with a pull out laundry rack, washer, dryer, sink and toilet. Also we designed a special place for the dogs to lay under the built in cupboards.
Mid-Sized Limestone Floor Laundry Room Ideas
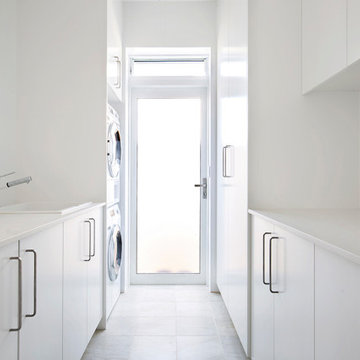
Example of a mid-sized minimalist galley limestone floor and gray floor utility room design in Sydney with a drop-in sink, flat-panel cabinets, white cabinets, quartz countertops, white backsplash, ceramic backsplash, white walls, a stacked washer/dryer and white countertops
5





