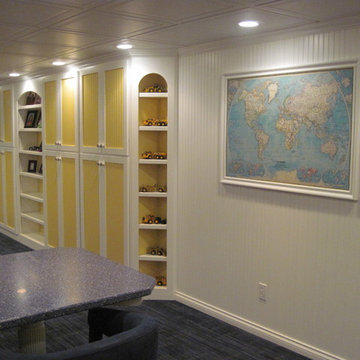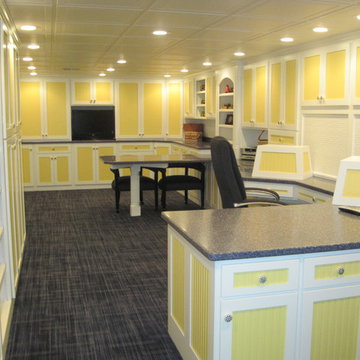Basement Photos
Refine by:
Budget
Sort by:Popular Today
121 - 140 of 2,421 photos
Item 1 of 5
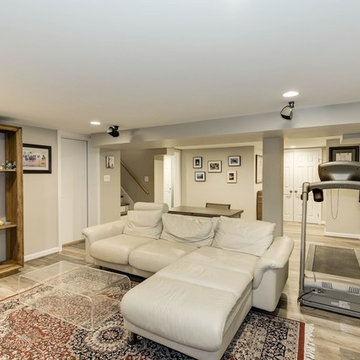
Example of a mid-sized classic underground light wood floor and brown floor basement design in DC Metro with beige walls and no fireplace
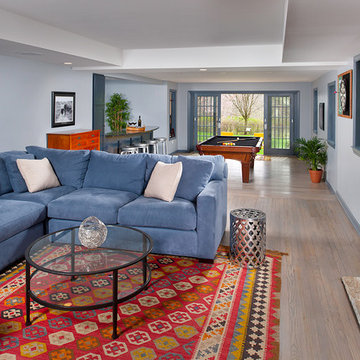
3-story home addition and expanded patio provides more outdoor living & entertaining options in Mt. Lebanon.
Design-build contractor: Master Remodelers.
Photography by Craig Thompson
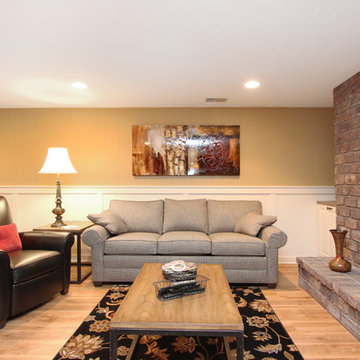
This basement was designed to be a welcoming space for guests to visit and hang out. The new wet bar anchors the space and provides the perfect spot for a bite to eat and a pint of beer. To lighten up the space we installed all new lighting, painted all the panelling, and added custom built-ins. Other custom touches include a lighted window box made for the homeowner's Apothecary sign and a closet for a kegerator.
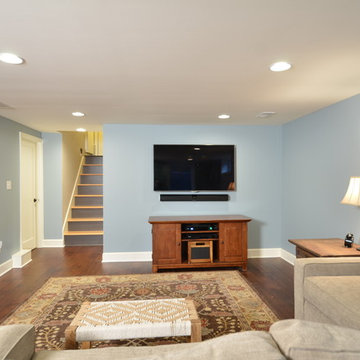
Charm and personality exude from this basement remodel! This kid-friendly room provides space for little ones to play and learn while also keeping family time in mind. The bathroom door combines craftsman tradition with on-trend barn door functionality. Behind the door, the blend of traditional and functional continues with white hex tile floors, subway tile walls, and an updated console sink. The laundry room boasts thoughtful storage and a fun color palette as well.
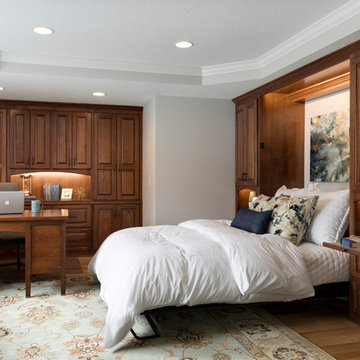
Photos by Spacecrafting Photography
Basement - mid-sized traditional look-out light wood floor and brown floor basement idea in Minneapolis with gray walls
Basement - mid-sized traditional look-out light wood floor and brown floor basement idea in Minneapolis with gray walls
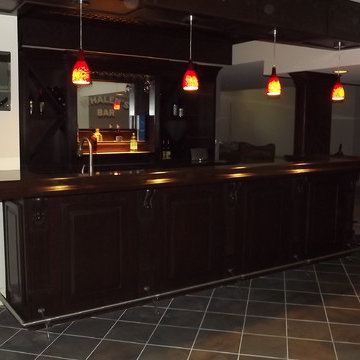
It's "Whalen's Bar"! Make sure everyone knows who the best bar in town belongs to.. By stamping your name on it! Built by Majestic Home Solutions, LLC.
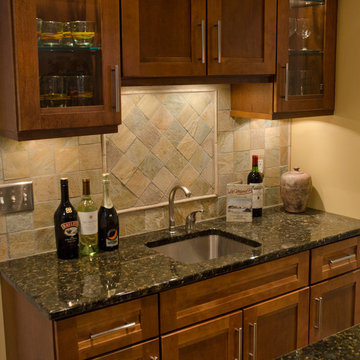
Dark-stained Maple cabinets, custom tile work, and Granite countertops grace the newly installed wet bar.
In-ceiling can lights make the room bright and warm, and multiple ceiling-hung speakers add surround sound for the ultimate movie viewing experience.
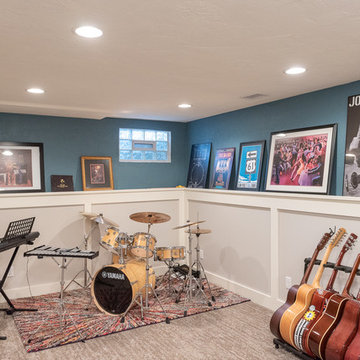
Example of a mid-sized classic underground carpeted and gray floor basement design in Indianapolis with blue walls
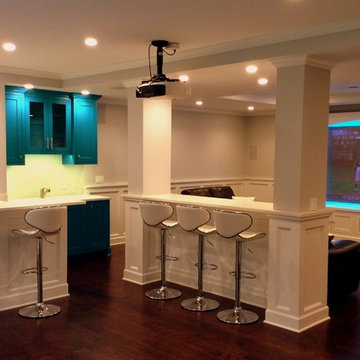
Custom (site built) Wet Bar, Cabinets, Entertainment Built-Ins and Wall Panels.
Mid-sized elegant walk-out medium tone wood floor basement photo in New York with gray walls
Mid-sized elegant walk-out medium tone wood floor basement photo in New York with gray walls
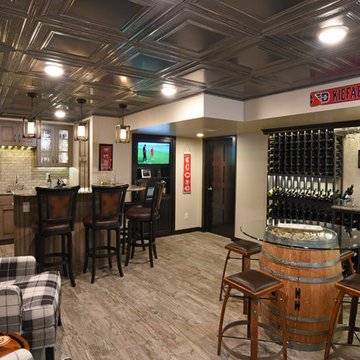
©2016 Daniel Feldkamp, Visual Edge Imaging Studios
Basement - mid-sized traditional underground porcelain tile and gray floor basement idea in Other with beige walls
Basement - mid-sized traditional underground porcelain tile and gray floor basement idea in Other with beige walls
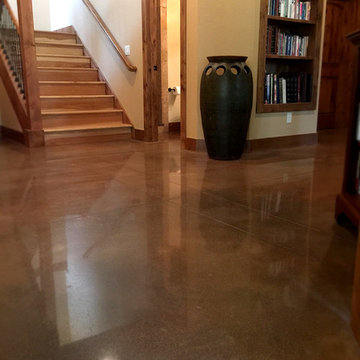
This modeled stained & polished concrete basement floor wonderfully complements the wood accents and trim throughout the level of this Estes Park, CO home.
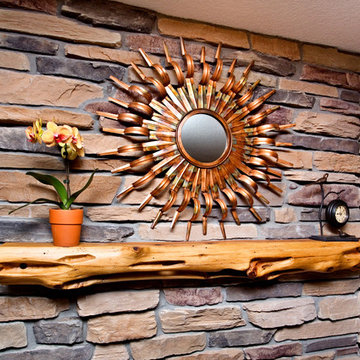
Tomco Company photos by Content Craftsmen
Basement - mid-sized traditional look-out medium tone wood floor basement idea in Minneapolis with beige walls and a stone fireplace
Basement - mid-sized traditional look-out medium tone wood floor basement idea in Minneapolis with beige walls and a stone fireplace
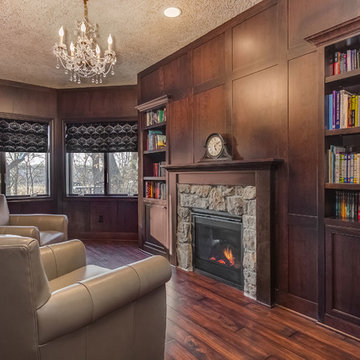
Traditional library with fireplace, dark wood panels and hardwood floors. ©Finished Basement Company
Example of a mid-sized classic look-out dark wood floor and brown floor basement design in Minneapolis with brown walls, a standard fireplace and a stone fireplace
Example of a mid-sized classic look-out dark wood floor and brown floor basement design in Minneapolis with brown walls, a standard fireplace and a stone fireplace
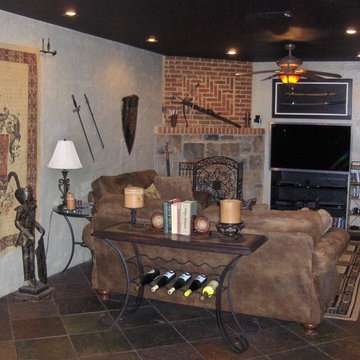
ARNOLD Masonry and Landscape
Basement - mid-sized traditional walk-out slate floor and brown floor basement idea in Atlanta with beige walls, a corner fireplace and a stone fireplace
Basement - mid-sized traditional walk-out slate floor and brown floor basement idea in Atlanta with beige walls, a corner fireplace and a stone fireplace
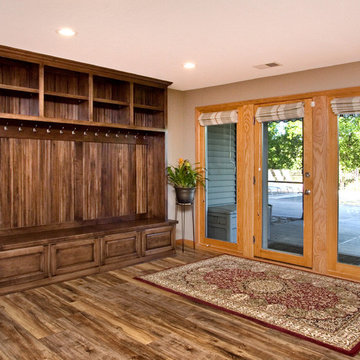
Tomco Company photos by Content Craftsmen
Inspiration for a mid-sized timeless look-out medium tone wood floor basement remodel in Minneapolis with beige walls and no fireplace
Inspiration for a mid-sized timeless look-out medium tone wood floor basement remodel in Minneapolis with beige walls and no fireplace
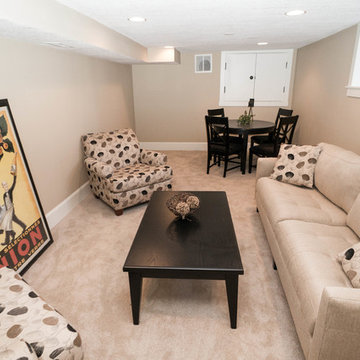
Jason Walchli
Inspiration for a mid-sized timeless look-out carpeted basement remodel in Portland with beige walls
Inspiration for a mid-sized timeless look-out carpeted basement remodel in Portland with beige walls
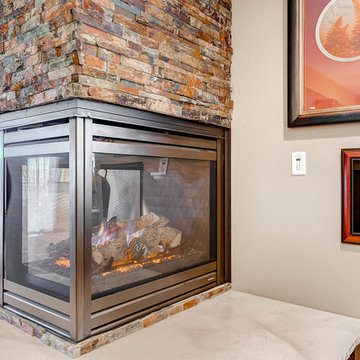
Close up of stone fireplace with 360 degree views and a granite base
Mid-sized elegant walk-out light wood floor basement photo in Denver with beige walls, a two-sided fireplace and a stone fireplace
Mid-sized elegant walk-out light wood floor basement photo in Denver with beige walls, a two-sided fireplace and a stone fireplace
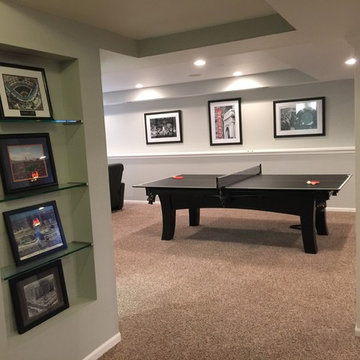
Custom Entertainment space in Finished basement. Recessed niches, soffit details to conceal low duct work and steel support beams. Custom wrapped wood columns with crown moulding at top.
7






