Mid-Sized Traditional Closet Ideas
Refine by:
Budget
Sort by:Popular Today
121 - 140 of 3,985 photos
Item 1 of 5
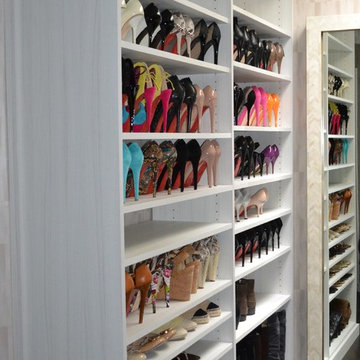
Walk-in closet - mid-sized traditional women's dark wood floor walk-in closet idea in New York with open cabinets and white cabinets
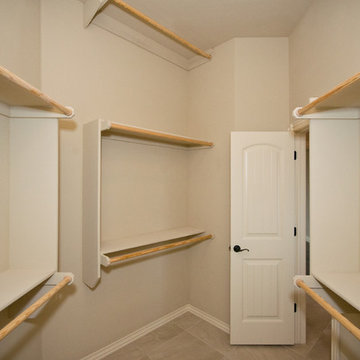
Inspiration for a mid-sized timeless gender-neutral ceramic tile walk-in closet remodel in Oklahoma City with open cabinets and beige cabinets
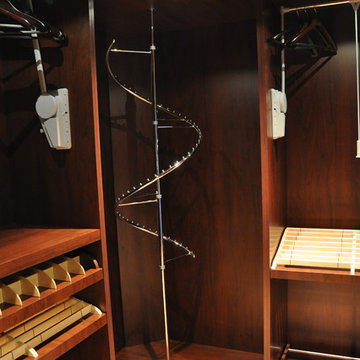
Alexander Otis Collection Llc.
Mid-sized elegant gender-neutral carpeted dressing room photo in Dallas with recessed-panel cabinets and dark wood cabinets
Mid-sized elegant gender-neutral carpeted dressing room photo in Dallas with recessed-panel cabinets and dark wood cabinets
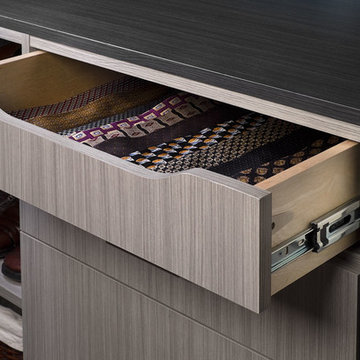
Walk-in closet - mid-sized traditional gender-neutral carpeted walk-in closet idea in Denver with flat-panel cabinets and gray cabinets
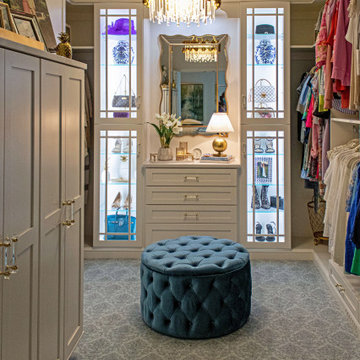
Custom built cabinetry was installed in this closet. Finished in White Alabaster paint. Includes two pull down closet rods, two pant pullouts, six oval closet rods, two valet rods, one scarf rack pullout, one belt rack pull out, one standard jewelry tray. Accessories are finished in Chrome. The countertop is MSI Quartz - Calacatta Bali
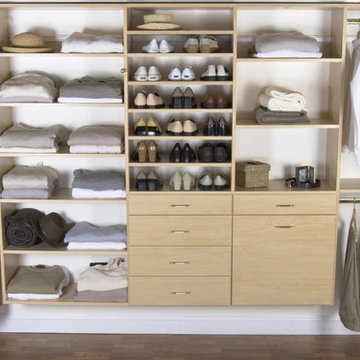
Inspiration for a mid-sized timeless gender-neutral light wood floor and beige floor walk-in closet remodel in Miami with open cabinets and light wood cabinets
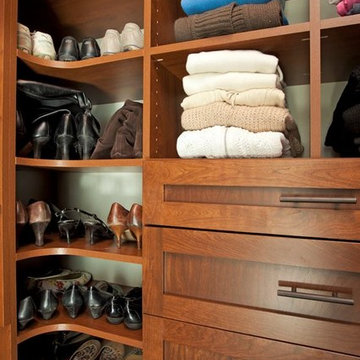
Inspiration for a mid-sized timeless carpeted walk-in closet remodel in Minneapolis with medium tone wood cabinets
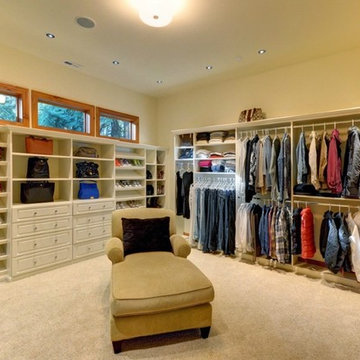
Dressing room - mid-sized traditional gender-neutral carpeted and gray floor dressing room idea in Seattle with open cabinets and white cabinets
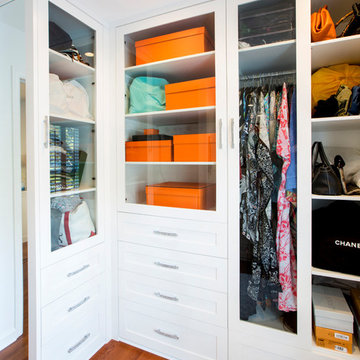
Specifically designed to accommodate everything from accessories to clothing, this master closet features the glass doors for dust free storage.
Tom Grimes Photography
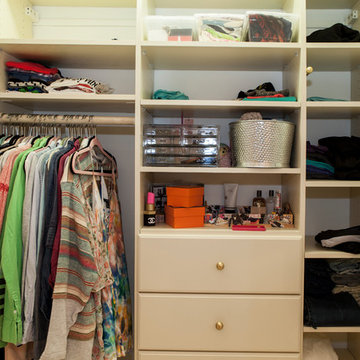
This elegant Teen bedroom is rich in detail and textures.
Phenomenal closet system is the envy of any teen.
This home was featured in Philadelphia Magazine August 2014 issue to showcase its beauty and excellence.
RUDLOFF Custom Builders, is a residential construction company that connects with clients early in the design phase to ensure every detail of your project is captured just as you imagined. RUDLOFF Custom Builders will create the project of your dreams that is executed by on-site project managers and skilled craftsman, while creating lifetime client relationships that are build on trust and integrity.
We are a full service, certified remodeling company that covers all of the Philadelphia suburban area including West Chester, Gladwynne, Malvern, Wayne, Haverford and more.
As a 6 time Best of Houzz winner, we look forward to working with you on your next project.
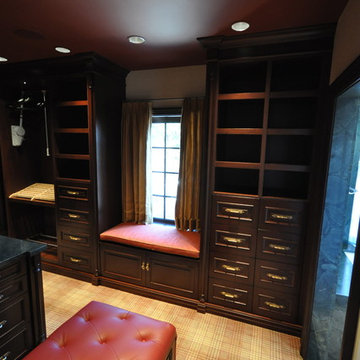
Alexander Otis Collection Llc.
Inspiration for a mid-sized timeless gender-neutral carpeted dressing room remodel in Dallas with recessed-panel cabinets and dark wood cabinets
Inspiration for a mid-sized timeless gender-neutral carpeted dressing room remodel in Dallas with recessed-panel cabinets and dark wood cabinets
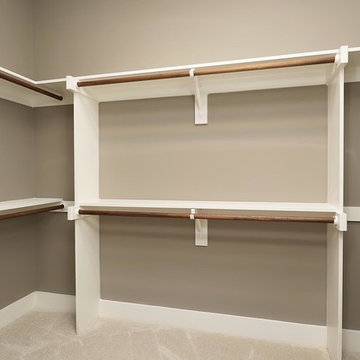
Dwight Myers Real Estate Photography
Example of a mid-sized classic gender-neutral carpeted and beige floor walk-in closet design in Raleigh
Example of a mid-sized classic gender-neutral carpeted and beige floor walk-in closet design in Raleigh
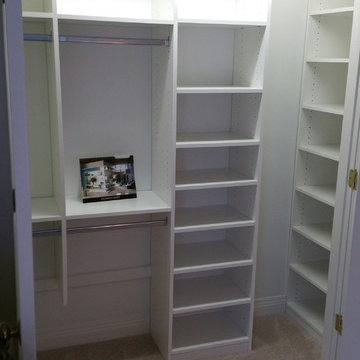
This child's closet gives ample space for storing toys, books, linens and clothing. The customization allows the child to access his belongings giving him a sense of independence and can change as he grows.
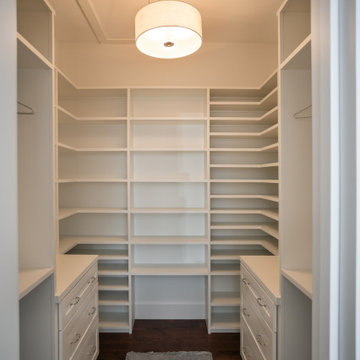
Our clients were relocating from the upper peninsula to the lower peninsula and wanted to design a retirement home on their Lake Michigan property. The topography of their lot allowed for a walk out basement which is practically unheard of with how close they are to the water. Their view is fantastic, and the goal was of course to take advantage of the view from all three levels. The positioning of the windows on the main and upper levels is such that you feel as if you are on a boat, water as far as the eye can see. They were striving for a Hamptons / Coastal, casual, architectural style. The finished product is just over 6,200 square feet and includes 2 master suites, 2 guest bedrooms, 5 bathrooms, sunroom, home bar, home gym, dedicated seasonal gear / equipment storage, table tennis game room, sauna, and bonus room above the attached garage. All the exterior finishes are low maintenance, vinyl, and composite materials to withstand the blowing sands from the Lake Michigan shoreline.
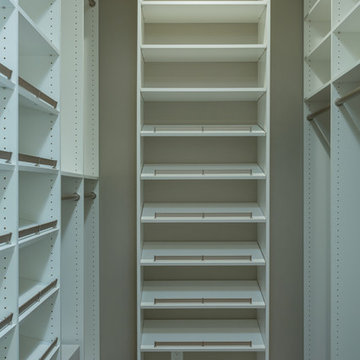
Mid-sized elegant gender-neutral dark wood floor and brown floor walk-in closet photo in San Francisco with open cabinets and white cabinets
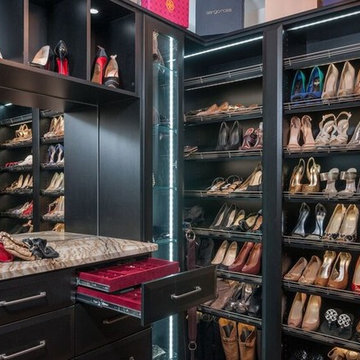
What a beautiful way to showcase your shoes! Also the jewelry tray pictured helps keep all your jewelry organized perfectly!
Mid-sized elegant women's walk-in closet photo in Orange County with flat-panel cabinets and dark wood cabinets
Mid-sized elegant women's walk-in closet photo in Orange County with flat-panel cabinets and dark wood cabinets
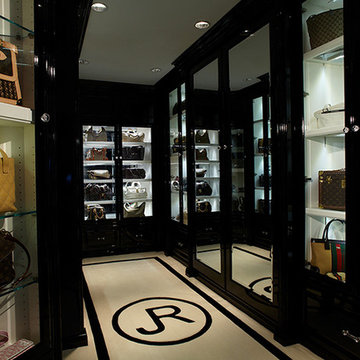
A custom master closet for the Lady of the house to display and store a collection of vintage and new accessories.
Example of a mid-sized classic women's carpeted walk-in closet design in Miami with raised-panel cabinets and black cabinets
Example of a mid-sized classic women's carpeted walk-in closet design in Miami with raised-panel cabinets and black cabinets
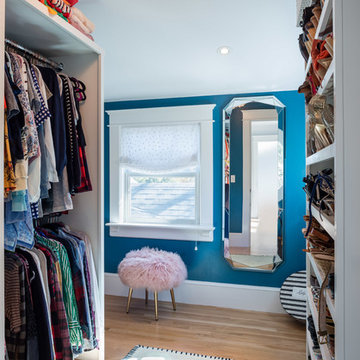
Robert Brewster Photography
Walk-in closet - mid-sized traditional women's medium tone wood floor and beige floor walk-in closet idea in Providence with open cabinets and white cabinets
Walk-in closet - mid-sized traditional women's medium tone wood floor and beige floor walk-in closet idea in Providence with open cabinets and white cabinets
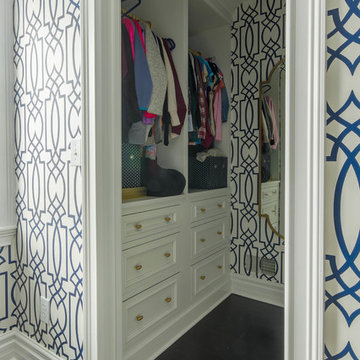
Mid-sized elegant women's dark wood floor and brown floor walk-in closet photo in Detroit with recessed-panel cabinets and yellow cabinets
Mid-Sized Traditional Closet Ideas
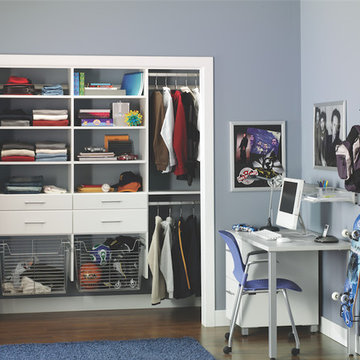
Reach-in closet - mid-sized traditional men's dark wood floor and brown floor reach-in closet idea in Philadelphia with open cabinets and white cabinets
7





