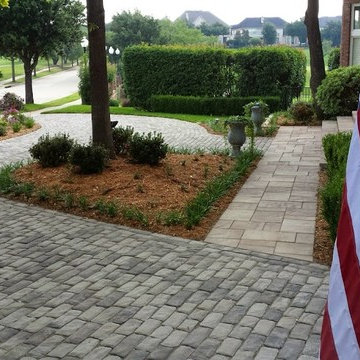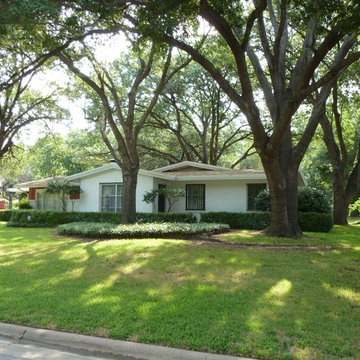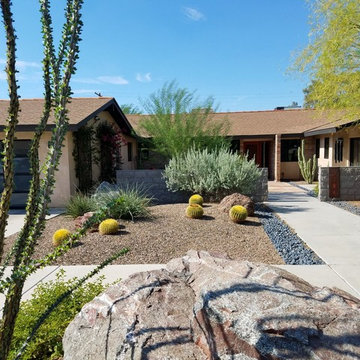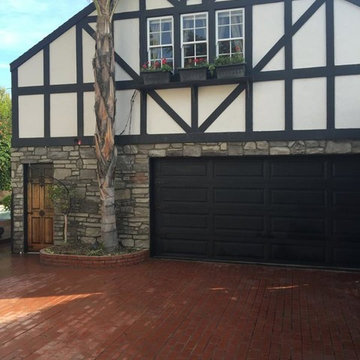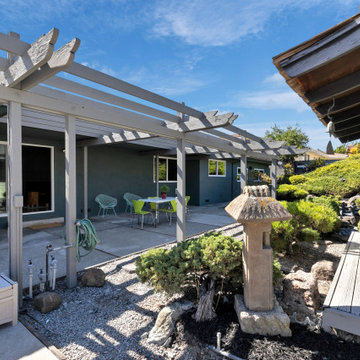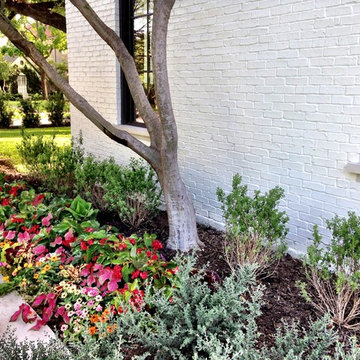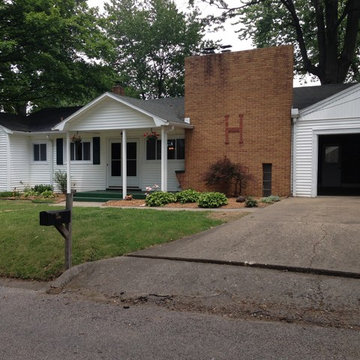Mid-Century Modern Exterior Home Ideas
Refine by:
Budget
Sort by:Popular Today
301 - 320 of 15,779 photos
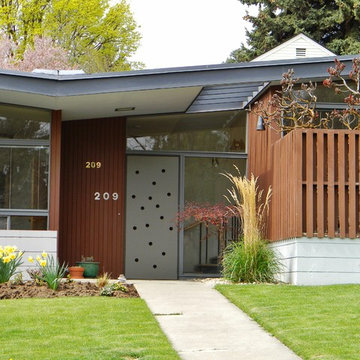
Photo Credit: Kimberley Bryan © 2013 Houzz
Inspiration for a mid-century modern exterior home remodel in Seattle
Inspiration for a mid-century modern exterior home remodel in Seattle
Find the right local pro for your project
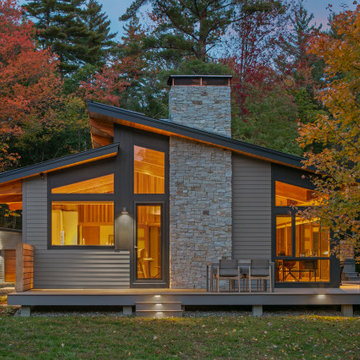
With a grand total of 1,247 square feet of living space, the Lincoln Deck House was designed to efficiently utilize every bit of its floor plan. This home features two bedrooms, two bathrooms, a two-car detached garage and boasts an impressive great room, whose soaring ceilings and walls of glass welcome the outside in to make the space feel one with nature.
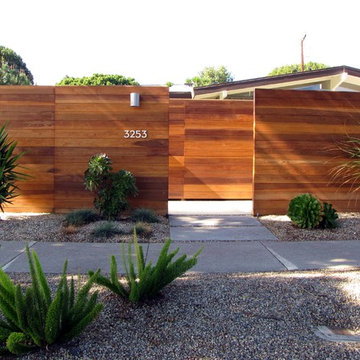
Photo by Tara Bussema © 2013 Houzz
The wood is redwood. It is a standard grade, tongue and groove board that can be found at Home Depot or Lowes. The entry door and the driveway gate feature obscure mistlite glass.
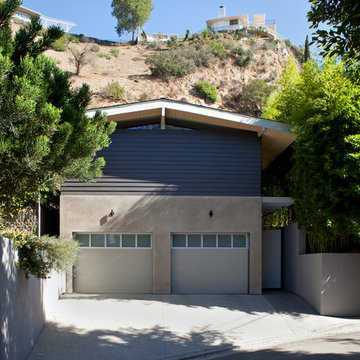
Dutton Architects did an extensive renovation of a post and beam mid-century modern house in the canyons of Beverly Hills. The house was brought down to the studs, with new interior and exterior finishes, windows and doors, lighting, etc. A secure exterior door allows the visitor to enter into a garden before arriving at a glass wall and door that leads inside, allowing the house to feel as if the front garden is part of the interior space. Similarly, large glass walls opening to a new rear gardena and pool emphasizes the indoor-outdoor qualities of this house. photos by Undine Prohl

This 60's Style Ranch home was recently remodeled to withhold the Barley Pfeiffer standard. This home features large 8' vaulted ceilings, accented with stunning premium white oak wood. The large steel-frame windows and front door allow for the infiltration of natural light; specifically designed to let light in without heating the house. The fireplace is original to the home, but has been resurfaced with hand troweled plaster. Special design features include the rising master bath mirror to allow for additional storage.
Photo By: Alan Barley
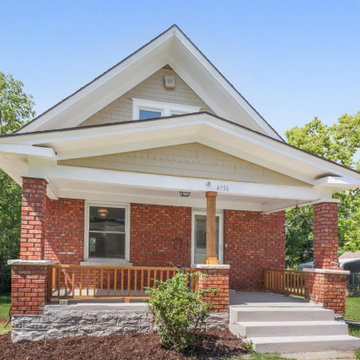
Inspiration for a mid-century modern two-story brick exterior home remodel in Kansas City
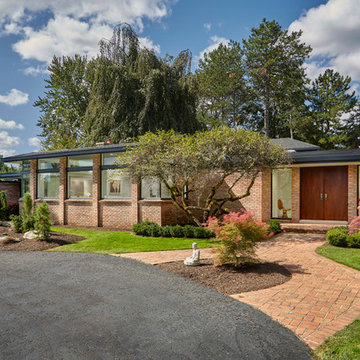
Example of a mid-sized 1950s beige one-story brick house exterior design in Detroit with a shingle roof and a hip roof

All new design-build exterior with large cedar front porch.
Upper Arlington OH 2020
Large 1960s multicolored one-story mixed siding and board and batten exterior home idea in Columbus with a shingle roof and a gray roof
Large 1960s multicolored one-story mixed siding and board and batten exterior home idea in Columbus with a shingle roof and a gray roof
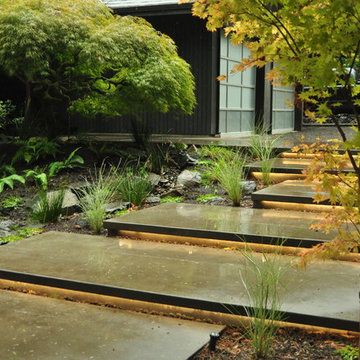
This staircase and adjacent rain garden create a welcoming and graceful entry into the backyard. Designed and installed by Pistils Landscape Design + Build.
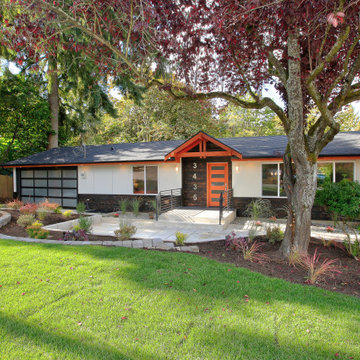
Inspiration for a 1960s white one-story exterior home remodel in Seattle with a shingle roof and a black roof
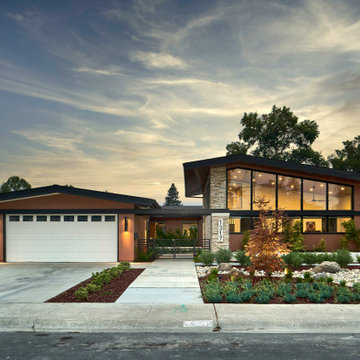
Example of a 1960s brown two-story exterior home design in San Francisco
Mid-Century Modern Exterior Home Ideas

Front exterior of contemporary new build home in Kirkland, WA.
Inspiration for a 1950s multicolored two-story mixed siding house exterior remodel in Seattle with a shed roof
Inspiration for a 1950s multicolored two-story mixed siding house exterior remodel in Seattle with a shed roof
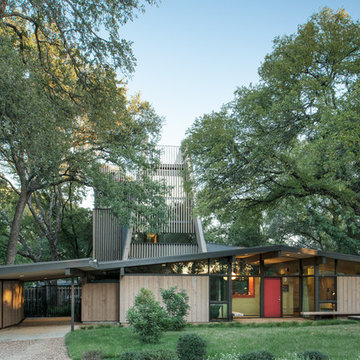
ArcherShot Photography
Inspiration for a 1950s one-story wood gable roof remodel in Austin
Inspiration for a 1950s one-story wood gable roof remodel in Austin
16






