Mid-Century Modern Painted Wood Floor Kitchen Ideas
Refine by:
Budget
Sort by:Popular Today
1 - 20 of 98 photos
Item 1 of 3
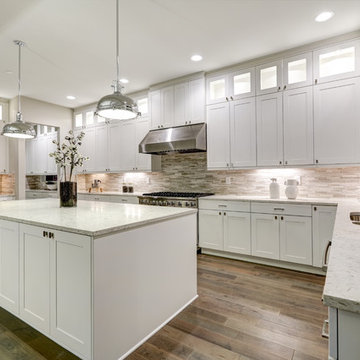
White marble counter tops complete this mid-century modern kitchen.
Eat-in kitchen - large 1960s painted wood floor and beige floor eat-in kitchen idea in Los Angeles with white cabinets, marble countertops, beige backsplash, limestone backsplash, stainless steel appliances and an island
Eat-in kitchen - large 1960s painted wood floor and beige floor eat-in kitchen idea in Los Angeles with white cabinets, marble countertops, beige backsplash, limestone backsplash, stainless steel appliances and an island
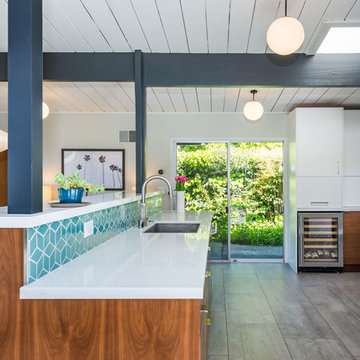
View through the kitchen into backyard from the living area.
Photo by Olga Soboleva
Example of a mid-sized 1950s single-wall painted wood floor and gray floor open concept kitchen design in San Francisco with a drop-in sink, flat-panel cabinets, white cabinets, quartzite countertops, blue backsplash, ceramic backsplash, stainless steel appliances, a peninsula and white countertops
Example of a mid-sized 1950s single-wall painted wood floor and gray floor open concept kitchen design in San Francisco with a drop-in sink, flat-panel cabinets, white cabinets, quartzite countertops, blue backsplash, ceramic backsplash, stainless steel appliances, a peninsula and white countertops
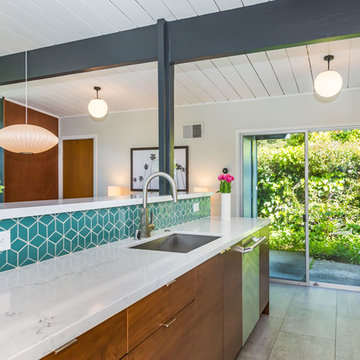
View into the backyard from inside the kitchen.
Photo by Olga Soboleva
Mid-sized 1960s single-wall painted wood floor and gray floor open concept kitchen photo in San Francisco with a drop-in sink, flat-panel cabinets, white cabinets, quartzite countertops, blue backsplash, ceramic backsplash, stainless steel appliances, a peninsula and white countertops
Mid-sized 1960s single-wall painted wood floor and gray floor open concept kitchen photo in San Francisco with a drop-in sink, flat-panel cabinets, white cabinets, quartzite countertops, blue backsplash, ceramic backsplash, stainless steel appliances, a peninsula and white countertops
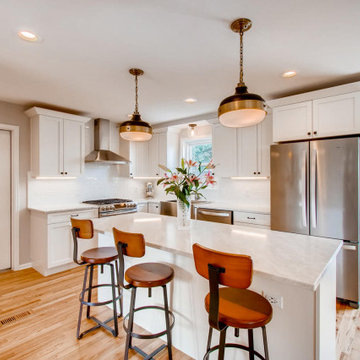
Open Floor plan
Inspiration for a mid-century modern l-shaped painted wood floor and brown floor eat-in kitchen remodel in Louisville with a farmhouse sink, white cabinets, white backsplash, stainless steel appliances, an island and white countertops
Inspiration for a mid-century modern l-shaped painted wood floor and brown floor eat-in kitchen remodel in Louisville with a farmhouse sink, white cabinets, white backsplash, stainless steel appliances, an island and white countertops
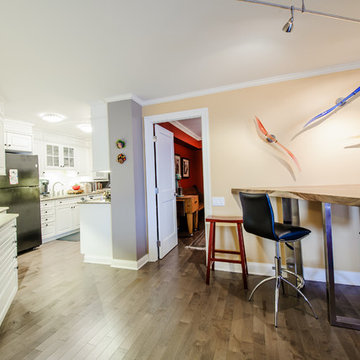
Center City Condo
Enclosed kitchen - mid-sized 1950s galley painted wood floor enclosed kitchen idea in Philadelphia with an undermount sink, raised-panel cabinets, white cabinets, marble countertops, white backsplash, porcelain backsplash and white appliances
Enclosed kitchen - mid-sized 1950s galley painted wood floor enclosed kitchen idea in Philadelphia with an undermount sink, raised-panel cabinets, white cabinets, marble countertops, white backsplash, porcelain backsplash and white appliances
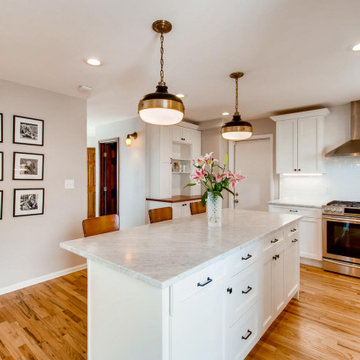
Open Floor plan
1950s l-shaped painted wood floor and brown floor eat-in kitchen photo in Louisville with a farmhouse sink, white cabinets, white backsplash, stainless steel appliances, an island and white countertops
1950s l-shaped painted wood floor and brown floor eat-in kitchen photo in Louisville with a farmhouse sink, white cabinets, white backsplash, stainless steel appliances, an island and white countertops
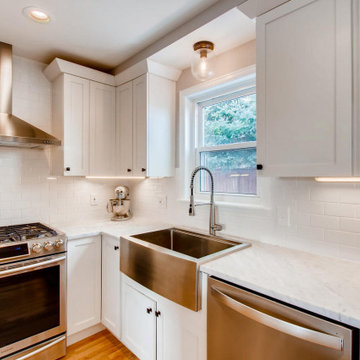
Kitchen finish details
Eat-in kitchen - 1960s l-shaped painted wood floor and brown floor eat-in kitchen idea in Louisville with a farmhouse sink, white cabinets, white backsplash, stainless steel appliances, an island and white countertops
Eat-in kitchen - 1960s l-shaped painted wood floor and brown floor eat-in kitchen idea in Louisville with a farmhouse sink, white cabinets, white backsplash, stainless steel appliances, an island and white countertops
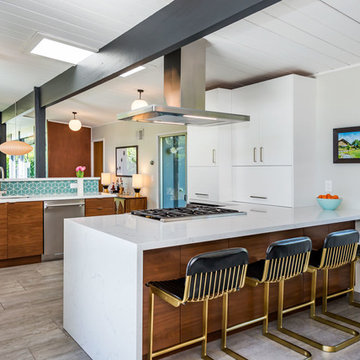
Looking into the kitchen from the living area.
Photo by Olga Soboleva
Mid-sized 1960s single-wall painted wood floor and gray floor open concept kitchen photo in San Francisco with a drop-in sink, flat-panel cabinets, white cabinets, quartzite countertops, blue backsplash, ceramic backsplash, stainless steel appliances, a peninsula and white countertops
Mid-sized 1960s single-wall painted wood floor and gray floor open concept kitchen photo in San Francisco with a drop-in sink, flat-panel cabinets, white cabinets, quartzite countertops, blue backsplash, ceramic backsplash, stainless steel appliances, a peninsula and white countertops
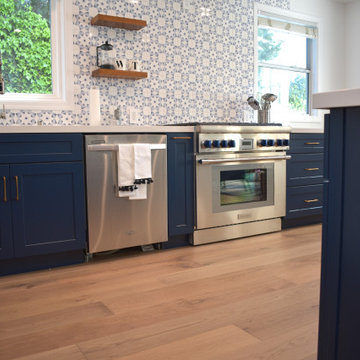
Midcentury Complete House Remodel Completed!
This project included wood floors replacement , paint walls and doors, 2 bathrooms renovation and kitchen remodel.
This project was accompanied by an interior in-house designer that helped the customers with ALL metatrails selections, combinations and much more
The Construction job was done by the best experts .
all managed and controlled by our licensed and experienced contractor
Remodeling and Design By Solidworks Remodeling Team
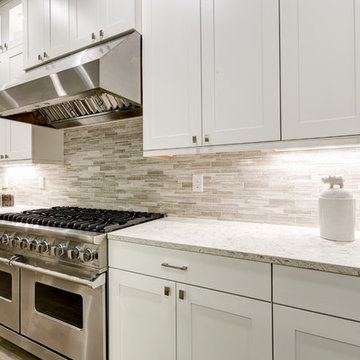
Lime stone tile back splash to accentuate the white cabinets
Inspiration for a large 1960s painted wood floor and beige floor kitchen remodel in Los Angeles with white cabinets, marble countertops, beige backsplash, limestone backsplash, stainless steel appliances and an island
Inspiration for a large 1960s painted wood floor and beige floor kitchen remodel in Los Angeles with white cabinets, marble countertops, beige backsplash, limestone backsplash, stainless steel appliances and an island
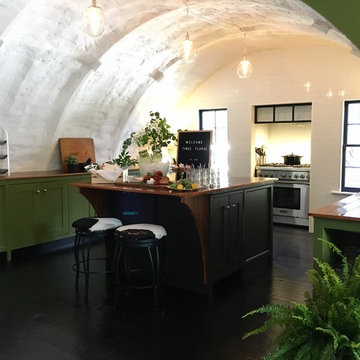
Open Plan unique Quonset Kitchen
Large 1950s galley painted wood floor and black floor kitchen photo in Providence with a drop-in sink, shaker cabinets, green cabinets, wood countertops, white backsplash, stone slab backsplash, stainless steel appliances and an island
Large 1950s galley painted wood floor and black floor kitchen photo in Providence with a drop-in sink, shaker cabinets, green cabinets, wood countertops, white backsplash, stone slab backsplash, stainless steel appliances and an island
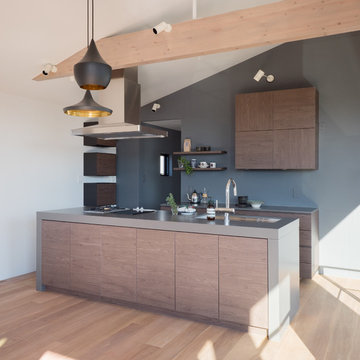
キッチンと照明
Example of a 1960s single-wall painted wood floor and beige floor kitchen design in Tokyo Suburbs with a single-bowl sink, flat-panel cabinets, medium tone wood cabinets, stainless steel countertops and an island
Example of a 1960s single-wall painted wood floor and beige floor kitchen design in Tokyo Suburbs with a single-bowl sink, flat-panel cabinets, medium tone wood cabinets, stainless steel countertops and an island
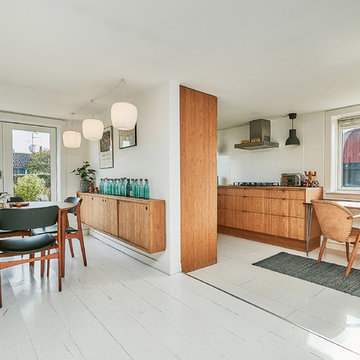
Camilla Ropers © Houzz 2017
Kitchen - mid-sized 1950s galley painted wood floor and white floor kitchen idea in Copenhagen with flat-panel cabinets, medium tone wood cabinets, wood countertops, white backsplash and no island
Kitchen - mid-sized 1950s galley painted wood floor and white floor kitchen idea in Copenhagen with flat-panel cabinets, medium tone wood cabinets, wood countertops, white backsplash and no island
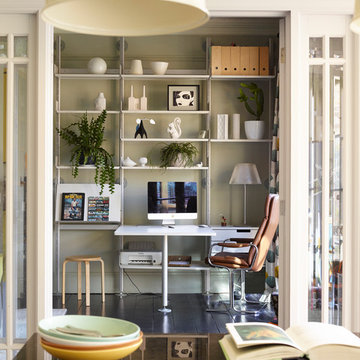
Design by Stealth Design
Photography by Rachael Smith
Example of a mid-sized 1960s painted wood floor and black floor kitchen design in London
Example of a mid-sized 1960s painted wood floor and black floor kitchen design in London
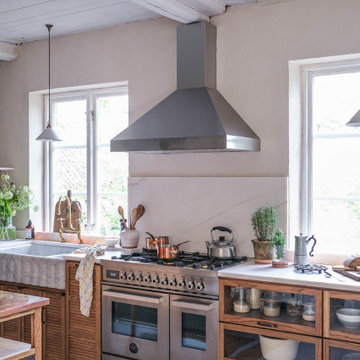
Example of a large 1950s u-shaped painted wood floor, white floor and wood ceiling eat-in kitchen design in Other with a double-bowl sink, medium tone wood cabinets, marble countertops, pink backsplash, marble backsplash, stainless steel appliances, two islands and pink countertops
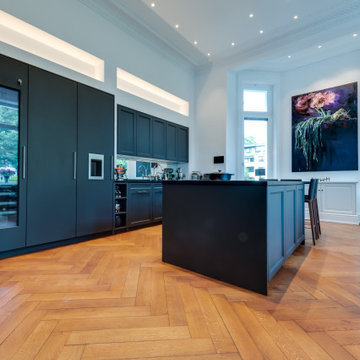
Weinkühlschrank, Kühlschrank und Gefrierschrank sind in dieser SieMatic-Küche formschön in hohen Schränken verborgen, während Spüle und Kochbereich einander gegenüber stehen. Der elegante Farbkontrast zwischen weißen Wänden und dunklen Schränken gibt dem Raum eine schlichte Eleganz, in der sich die große Familie rundum wohlfühlt.
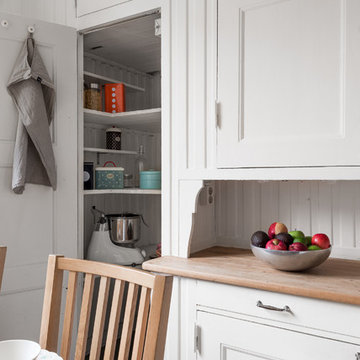
© Christian Johansson / papac
Mid-sized 1950s single-wall painted wood floor and white floor open concept kitchen photo in Gothenburg with a double-bowl sink, open cabinets, white cabinets, white backsplash, porcelain backsplash, white appliances and brown countertops
Mid-sized 1950s single-wall painted wood floor and white floor open concept kitchen photo in Gothenburg with a double-bowl sink, open cabinets, white cabinets, white backsplash, porcelain backsplash, white appliances and brown countertops
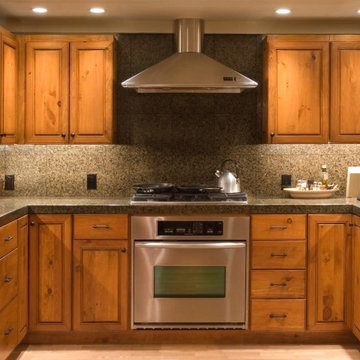
Looking for a modern yet comfortable kitchen? Then give us a chance. Blink !nteriors brings you exciting and creative ideas for kitchen interior and renovation.
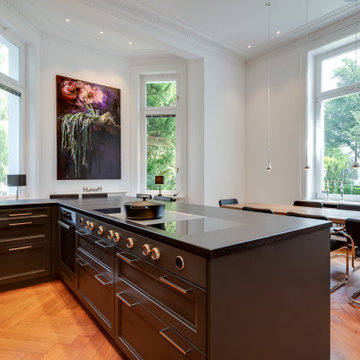
Ab dem Winkel der Schrankwand wurden die Unterschränke durchgängig mit geräumigen Schubfächern bestückt. Kassettenfronten geben den dunklen Schränken einen lockeren Stil. Der Nutzungskomfort überzeugt durch die gute Übersicht verstauter Arbeitsmittel und die schnelle Erreichbarkeit auch hinten eingeräumter Kochutensilien.
Mid-Century Modern Painted Wood Floor Kitchen Ideas
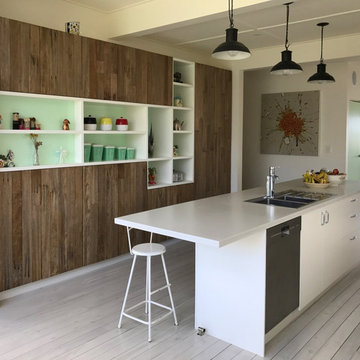
Pale 50's inspired greens & more rustic timbers in combination with some crisp white edges provide a funky display for the owners collection of mid century kitchen ware. The joinery also cleverly hides wide opening doors for improved access to the outdoor room.
Photo Pic Andrews
1





