Mid-Century Modern Single-Wall Kitchen with Dark Wood Cabinets Ideas
Refine by:
Budget
Sort by:Popular Today
1 - 20 of 113 photos
Item 1 of 4

Modern materials were chosen to fit the existing style of the home. Mahogany cabinets topped with Caesarstone countertops in Nougat and Raven were accented by 24×24-inch recycled porcelain tile with 1-inch glass penny round decos. Elsewhere in the kitchen, quality appliances were re-used. The oven was located in its original brick wall location. The microwave convection oven was located neatly under the island countertop. A tall pull out pantry was included to the left of the refrigerator. The island became the focus of the design. It provided the main food prep and cooking area, and helped direct traffic through the space, keeping guests comfortable on one side and cooks on the other. Large porcelain tiles clad the back side of the island to protect the surface from feet on stools and accent the surrounding surfaces.
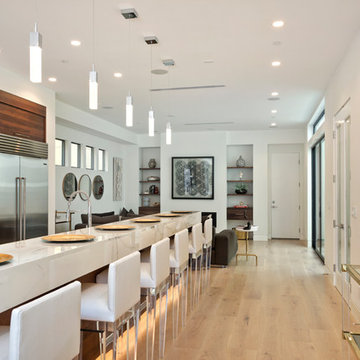
Mid-sized 1960s single-wall light wood floor and beige floor open concept kitchen photo in Orange County with an undermount sink, flat-panel cabinets, dark wood cabinets, marble countertops, white backsplash, marble backsplash, stainless steel appliances and an island
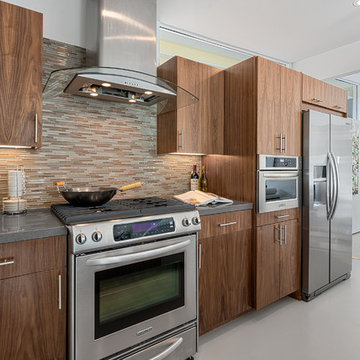
Custom Walnut Kitchen in an original mid-century Palm Springs Home designed in 1960 by Hugh Kaptur, AIA
1950s single-wall eat-in kitchen photo in Los Angeles with granite countertops, multicolored backsplash, matchstick tile backsplash, stainless steel appliances, flat-panel cabinets and dark wood cabinets
1950s single-wall eat-in kitchen photo in Los Angeles with granite countertops, multicolored backsplash, matchstick tile backsplash, stainless steel appliances, flat-panel cabinets and dark wood cabinets
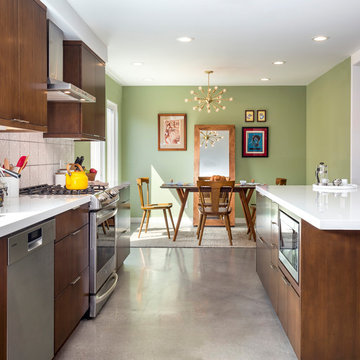
Our homeowners approached us for design help shortly after purchasing a fixer upper. They wanted to redesign the home into an open concept plan. Their goal was something that would serve multiple functions: allow them to entertain small groups while accommodating their two small children not only now but into the future as they grow up and have social lives of their own. They wanted the kitchen opened up to the living room to create a Great Room. The living room was also in need of an update including the bulky, existing brick fireplace. They were interested in an aesthetic that would have a mid-century flair with a modern layout. We added built-in cabinetry on either side of the fireplace mimicking the wood and stain color true to the era. The adjacent Family Room, needed minor updates to carry the mid-century flavor throughout.
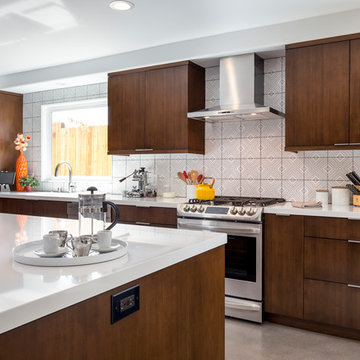
Our homeowners approached us for design help shortly after purchasing a fixer upper. They wanted to redesign the home into an open concept plan. Their goal was something that would serve multiple functions: allow them to entertain small groups while accommodating their two small children not only now but into the future as they grow up and have social lives of their own. They wanted the kitchen opened up to the living room to create a Great Room. The living room was also in need of an update including the bulky, existing brick fireplace. They were interested in an aesthetic that would have a mid-century flair with a modern layout. We added built-in cabinetry on either side of the fireplace mimicking the wood and stain color true to the era. The adjacent Family Room, needed minor updates to carry the mid-century flavor throughout.
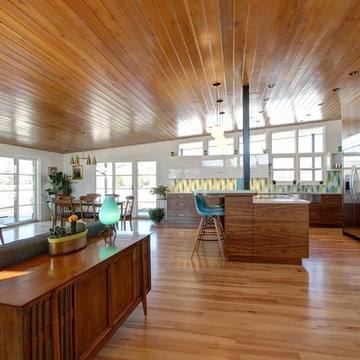
Jenn Cohen
Inspiration for a large 1950s single-wall medium tone wood floor open concept kitchen remodel in Denver with flat-panel cabinets, dark wood cabinets, marble countertops, multicolored backsplash, an island, a farmhouse sink and stainless steel appliances
Inspiration for a large 1950s single-wall medium tone wood floor open concept kitchen remodel in Denver with flat-panel cabinets, dark wood cabinets, marble countertops, multicolored backsplash, an island, a farmhouse sink and stainless steel appliances
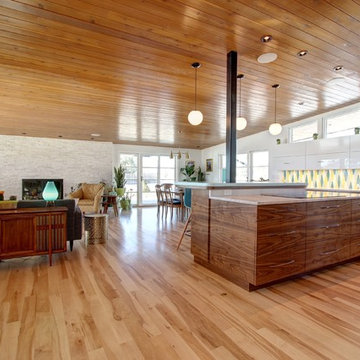
Jenn Cohen
Open concept kitchen - large mid-century modern single-wall medium tone wood floor open concept kitchen idea in Denver with a farmhouse sink, flat-panel cabinets, dark wood cabinets, marble countertops, multicolored backsplash, stainless steel appliances and an island
Open concept kitchen - large mid-century modern single-wall medium tone wood floor open concept kitchen idea in Denver with a farmhouse sink, flat-panel cabinets, dark wood cabinets, marble countertops, multicolored backsplash, stainless steel appliances and an island
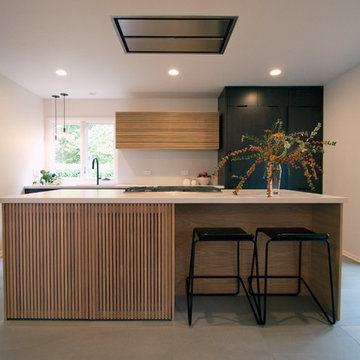
Example of a mid-sized 1950s single-wall porcelain tile and gray floor eat-in kitchen design in Portland with an undermount sink, flat-panel cabinets, dark wood cabinets, quartz countertops, white backsplash, black appliances and an island
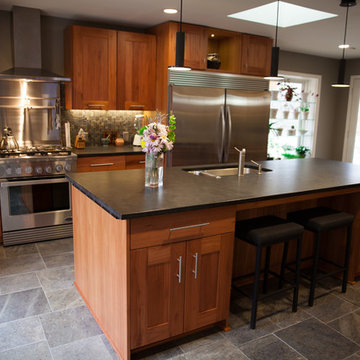
Complete kitchen renovation on mid century modern home
Example of a mid-sized 1960s single-wall slate floor and gray floor open concept kitchen design in Indianapolis with a double-bowl sink, shaker cabinets, dark wood cabinets, soapstone countertops, gray backsplash, stone tile backsplash, stainless steel appliances and an island
Example of a mid-sized 1960s single-wall slate floor and gray floor open concept kitchen design in Indianapolis with a double-bowl sink, shaker cabinets, dark wood cabinets, soapstone countertops, gray backsplash, stone tile backsplash, stainless steel appliances and an island
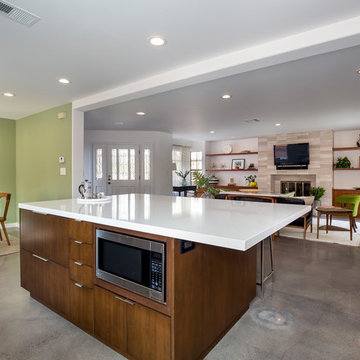
Our homeowners approached us for design help shortly after purchasing a fixer upper. They wanted to redesign the home into an open concept plan. Their goal was something that would serve multiple functions: allow them to entertain small groups while accommodating their two small children not only now but into the future as they grow up and have social lives of their own. They wanted the kitchen opened up to the living room to create a Great Room. The living room was also in need of an update including the bulky, existing brick fireplace. They were interested in an aesthetic that would have a mid-century flair with a modern layout. We added built-in cabinetry on either side of the fireplace mimicking the wood and stain color true to the era. The adjacent Family Room, needed minor updates to carry the mid-century flavor throughout.
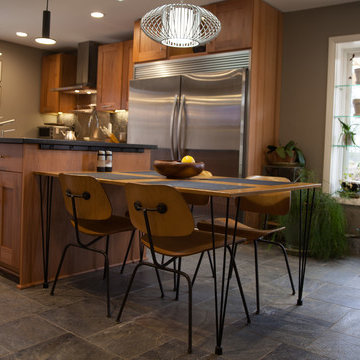
Complete kitchen renovation on mid century modern home
Open concept kitchen - mid-sized mid-century modern single-wall slate floor and gray floor open concept kitchen idea in Indianapolis with a double-bowl sink, shaker cabinets, dark wood cabinets, soapstone countertops, gray backsplash, stone tile backsplash, stainless steel appliances and an island
Open concept kitchen - mid-sized mid-century modern single-wall slate floor and gray floor open concept kitchen idea in Indianapolis with a double-bowl sink, shaker cabinets, dark wood cabinets, soapstone countertops, gray backsplash, stone tile backsplash, stainless steel appliances and an island
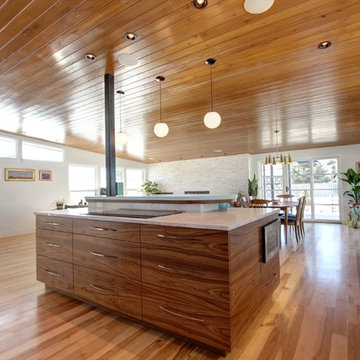
Jenn Cohen
Example of a large mid-century modern single-wall medium tone wood floor open concept kitchen design in Denver with a farmhouse sink, flat-panel cabinets, dark wood cabinets, marble countertops, multicolored backsplash, stainless steel appliances and an island
Example of a large mid-century modern single-wall medium tone wood floor open concept kitchen design in Denver with a farmhouse sink, flat-panel cabinets, dark wood cabinets, marble countertops, multicolored backsplash, stainless steel appliances and an island
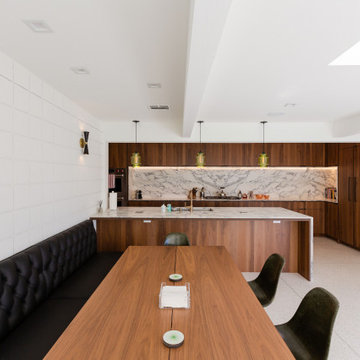
Eat-in kitchen - large 1950s single-wall terrazzo floor, white floor and exposed beam eat-in kitchen idea in Other with an undermount sink, flat-panel cabinets, dark wood cabinets, quartz countertops, white backsplash, quartz backsplash, paneled appliances, a peninsula and white countertops
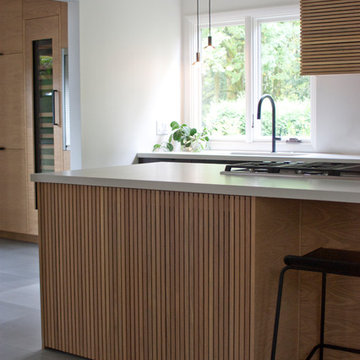
Mid-sized mid-century modern single-wall porcelain tile and gray floor eat-in kitchen photo in Portland with an undermount sink, flat-panel cabinets, dark wood cabinets, quartz countertops, white backsplash, black appliances and an island
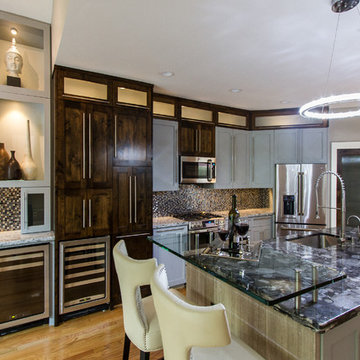
Mid-sized 1950s single-wall light wood floor open concept kitchen photo in Houston with shaker cabinets, dark wood cabinets, wood countertops, blue backsplash, mosaic tile backsplash, stainless steel appliances and an island
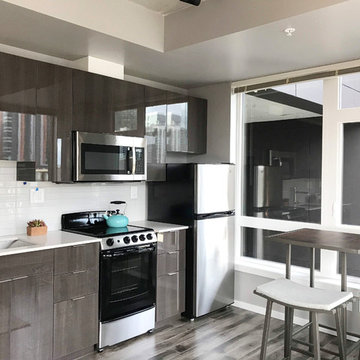
This compact, galley kitchen is fully functional and the apartment size appliances add a European flair. Small urban spaces like this require inginuity in interior design, maintaining the ability to move around comfortably within the space. O2 Belltown - Model Room #803, Seattle, WA, Belltown Design, Photography by Paula McHugh
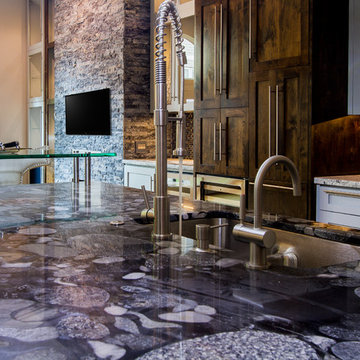
Mid-sized mid-century modern single-wall light wood floor open concept kitchen photo in Houston with shaker cabinets, dark wood cabinets, wood countertops, blue backsplash, mosaic tile backsplash, stainless steel appliances and an island
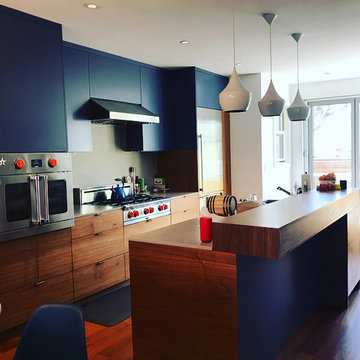
Mid-sized 1960s single-wall medium tone wood floor and brown floor open concept kitchen photo in New York with an undermount sink, flat-panel cabinets, dark wood cabinets, quartz countertops, gray backsplash, stone slab backsplash, stainless steel appliances, an island and gray countertops
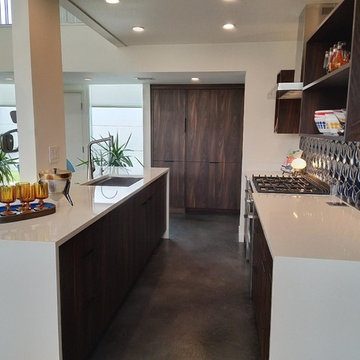
Example of a small mid-century modern single-wall concrete floor and gray floor open concept kitchen design in Other with an undermount sink, flat-panel cabinets, dark wood cabinets, quartz countertops, metallic backsplash, porcelain backsplash, paneled appliances, an island and white countertops
Mid-Century Modern Single-Wall Kitchen with Dark Wood Cabinets Ideas
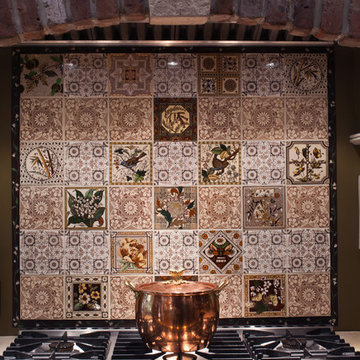
Inspiration for a mid-sized 1960s single-wall medium tone wood floor eat-in kitchen remodel in New York with a drop-in sink, raised-panel cabinets, dark wood cabinets, granite countertops, black backsplash, stone slab backsplash and stainless steel appliances
1





