Mid-Century Modern Kitchen with a Farmhouse Sink, Quartz Countertops and Black Appliances Ideas
Refine by:
Budget
Sort by:Popular Today
1 - 20 of 54 photos
Item 1 of 5
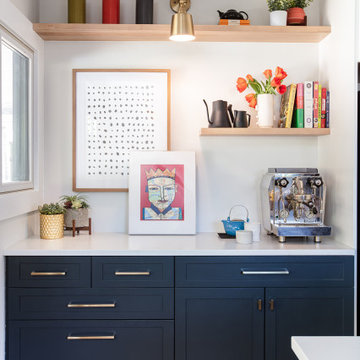
Example of a mid-sized 1950s galley light wood floor and brown floor kitchen design in San Diego with a farmhouse sink, shaker cabinets, blue cabinets, quartz countertops, white backsplash, ceramic backsplash, black appliances, an island and white countertops
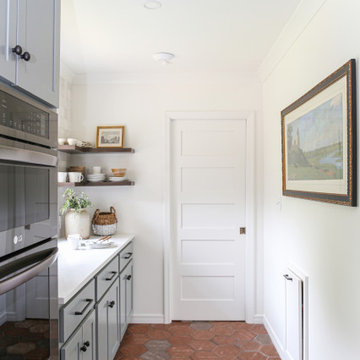
Kitchen in this midcentury home remodeled with extra storage in this butler's pantry.
Example of a mid-sized mid-century modern l-shaped terra-cotta tile and red floor enclosed kitchen design in Other with a farmhouse sink, shaker cabinets, blue cabinets, quartz countertops, white backsplash, porcelain backsplash, black appliances, an island and white countertops
Example of a mid-sized mid-century modern l-shaped terra-cotta tile and red floor enclosed kitchen design in Other with a farmhouse sink, shaker cabinets, blue cabinets, quartz countertops, white backsplash, porcelain backsplash, black appliances, an island and white countertops
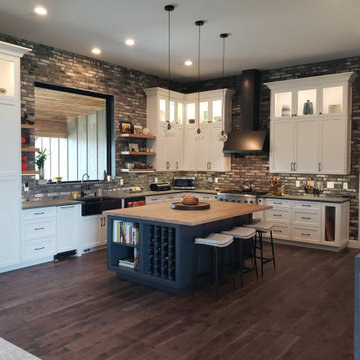
This modern mountain home has a 12 foot high ceiling in the kitchen, alowing us to stack the cabinets up high!
Inspiration for a huge 1960s u-shaped medium tone wood floor and brown floor eat-in kitchen remodel in Salt Lake City with a farmhouse sink, shaker cabinets, white cabinets, quartz countertops, multicolored backsplash, brick backsplash, black appliances, an island and gray countertops
Inspiration for a huge 1960s u-shaped medium tone wood floor and brown floor eat-in kitchen remodel in Salt Lake City with a farmhouse sink, shaker cabinets, white cabinets, quartz countertops, multicolored backsplash, brick backsplash, black appliances, an island and gray countertops
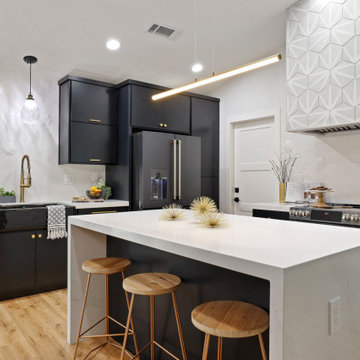
Eat-in kitchen - mid-sized mid-century modern l-shaped beige floor and vaulted ceiling eat-in kitchen idea in Sacramento with a farmhouse sink, flat-panel cabinets, black cabinets, quartz countertops, white backsplash, ceramic backsplash, black appliances, an island and white countertops
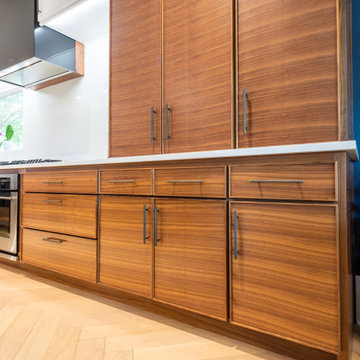
Both the design and construction teams put their heart into making sure we worked with the client to achieve this gorgeous vision. The client was sensitive to both aesthetic and functionality goals, so we set out to improve their old, dated cramped kitchen, with an open concept that facilitates cooking workflow, and dazzles the eye with its mid century modern design. One of their biggest items was their need for increased storage space. We certainly achieved that with ample cabinet space and doubling their pantry space.
The 13 foot waterfall island is the centerpiece, which is heavily utilized for cooking, eating, playing board games and hanging out. The pantry behind the walnut doors used to be the fridge space, and there's an extra pantry now to the left of the current fridge. We moved the sink from the counter to the island, which really helped workflow (we created triangle between cooktop, sink and fridge/pantry 2). To make the cabinets flow linearly at the top we moved and replaced the window. The beige paint is called alpaca from Sherwin Williams and the blue is charcoal blue from sw.
Everything was carefully selected, from the horizontal grain on the walnut cabinets, to the subtly veined white quartz from Arizona tile, to the black glass paneled luxury hood from Futuro Futuro. The pendants and chandelier are from West Elm. The flooring is from karastan; a gorgeous engineered, white oak in herringbone pattern. The recessed lights are decorative from Lumens. The pulls are antique brass from plank hardware (in London). We sourced the door handles and cooktop (Empava) from Houzz. The faucet is Rohl and the sink is Bianco.
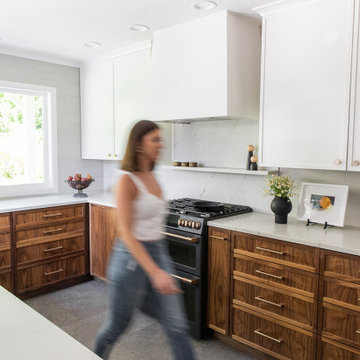
Example of a mid-sized 1960s u-shaped vinyl floor and gray floor enclosed kitchen design in Phoenix with a farmhouse sink, shaker cabinets, medium tone wood cabinets, quartz countertops, gray backsplash, quartz backsplash, black appliances, a peninsula and white countertops
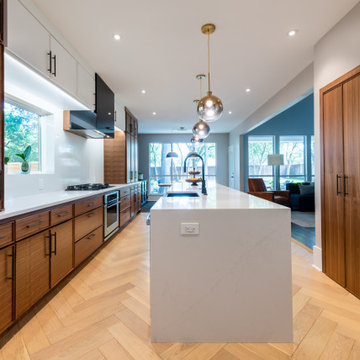
Both the design and construction teams put their heart into making sure we worked with the client to achieve this gorgeous vision. The client was sensitive to both aesthetic and functionality goals, so we set out to improve their old, dated cramped kitchen, with an open concept that facilitates cooking workflow, and dazzles the eye with its mid century modern design. One of their biggest items was their need for increased storage space. We certainly achieved that with ample cabinet space and doubling their pantry space.
The 13 foot waterfall island is the centerpiece, which is heavily utilized for cooking, eating, playing board games and hanging out. The pantry behind the walnut doors used to be the fridge space, and there's an extra pantry now to the left of the current fridge. We moved the sink from the counter to the island, which really helped workflow (we created triangle between cooktop, sink and fridge/pantry 2). To make the cabinets flow linearly at the top we moved and replaced the window. The beige paint is called alpaca from Sherwin Williams and the blue is charcoal blue from sw.
Everything was carefully selected, from the horizontal grain on the walnut cabinets, to the subtly veined white quartz from Arizona tile, to the black glass paneled luxury hood from Futuro Futuro. The pendants and chandelier are from West Elm. The flooring is from karastan; a gorgeous engineered, white oak in herringbone pattern. The recessed lights are decorative from Lumens. The pulls are antique brass from plank hardware (in London). We sourced the door handles and cooktop (Empava) from Houzz. The faucet is Rohl and the sink is Bianco.
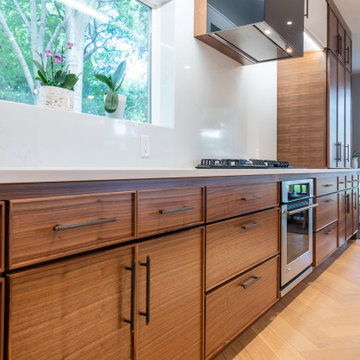
Both the design and construction teams put their heart into making sure we worked with the client to achieve this gorgeous vision. The client was sensitive to both aesthetic and functionality goals, so we set out to improve their old, dated cramped kitchen, with an open concept that facilitates cooking workflow, and dazzles the eye with its mid century modern design. One of their biggest items was their need for increased storage space. We certainly achieved that with ample cabinet space and doubling their pantry space.
The 13 foot waterfall island is the centerpiece, which is heavily utilized for cooking, eating, playing board games and hanging out. The pantry behind the walnut doors used to be the fridge space, and there's an extra pantry now to the left of the current fridge. We moved the sink from the counter to the island, which really helped workflow (we created triangle between cooktop, sink and fridge/pantry 2). To make the cabinets flow linearly at the top we moved and replaced the window. The beige paint is called alpaca from Sherwin Williams and the blue is charcoal blue from sw.
Everything was carefully selected, from the horizontal grain on the walnut cabinets, to the subtly veined white quartz from Arizona tile, to the black glass paneled luxury hood from Futuro Futuro. The pendants and chandelier are from West Elm. The flooring is from karastan; a gorgeous engineered, white oak in herringbone pattern. The recessed lights are decorative from Lumens. The pulls are antique brass from plank hardware (in London). We sourced the door handles and cooktop (Empava) from Houzz. The faucet is Rohl and the sink is Bianco.
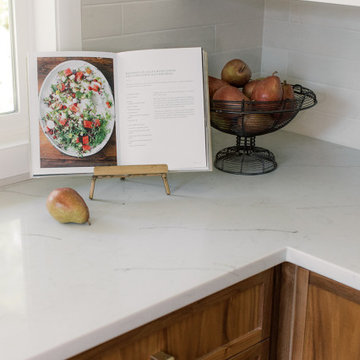
Enclosed kitchen - mid-sized 1950s u-shaped vinyl floor and gray floor enclosed kitchen idea in Phoenix with a farmhouse sink, shaker cabinets, medium tone wood cabinets, quartz countertops, gray backsplash, quartz backsplash, black appliances, a peninsula and white countertops
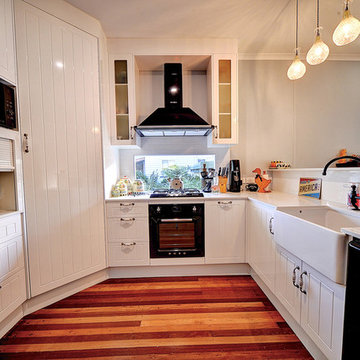
Inspiration for a small 1960s u-shaped dark wood floor enclosed kitchen remodel in Brisbane with a farmhouse sink, glass-front cabinets, white cabinets, quartz countertops, window backsplash, black appliances and white countertops
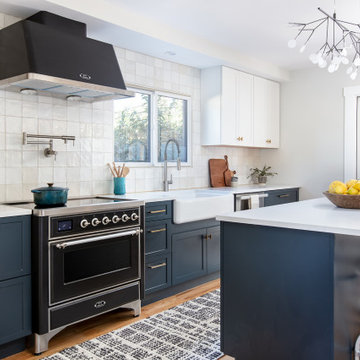
Example of a mid-sized 1960s galley light wood floor and brown floor kitchen design in San Diego with a farmhouse sink, shaker cabinets, blue cabinets, quartz countertops, white backsplash, ceramic backsplash, black appliances, an island and white countertops
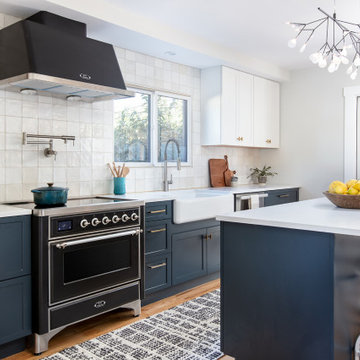
Inspiration for a mid-sized 1950s galley light wood floor and brown floor kitchen remodel in San Diego with a farmhouse sink, shaker cabinets, blue cabinets, quartz countertops, white backsplash, ceramic backsplash, black appliances, an island and white countertops

Mid-sized mid-century modern galley light wood floor and brown floor kitchen photo in San Diego with a farmhouse sink, shaker cabinets, blue cabinets, quartz countertops, white backsplash, ceramic backsplash, black appliances, an island and white countertops
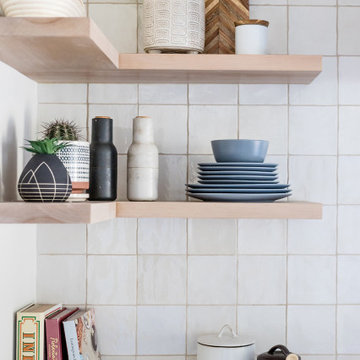
Example of a mid-sized 1960s galley light wood floor and brown floor kitchen design in San Diego with a farmhouse sink, shaker cabinets, blue cabinets, quartz countertops, white backsplash, ceramic backsplash, black appliances, an island and white countertops
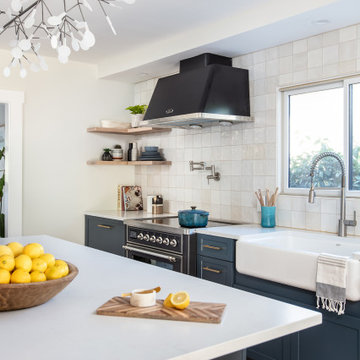
Mid-sized 1960s galley light wood floor and brown floor kitchen photo in San Diego with a farmhouse sink, shaker cabinets, blue cabinets, quartz countertops, white backsplash, ceramic backsplash, black appliances, an island and white countertops
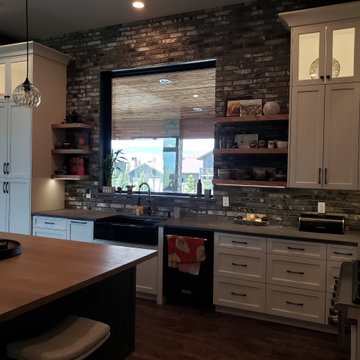
This modern mountain home has a 12 foot high ceiling in the kitchen, alowing us to stack the cabinets up high!
Large 1960s u-shaped medium tone wood floor and brown floor eat-in kitchen photo in Salt Lake City with a farmhouse sink, shaker cabinets, white cabinets, quartz countertops, multicolored backsplash, brick backsplash, black appliances, an island and gray countertops
Large 1960s u-shaped medium tone wood floor and brown floor eat-in kitchen photo in Salt Lake City with a farmhouse sink, shaker cabinets, white cabinets, quartz countertops, multicolored backsplash, brick backsplash, black appliances, an island and gray countertops
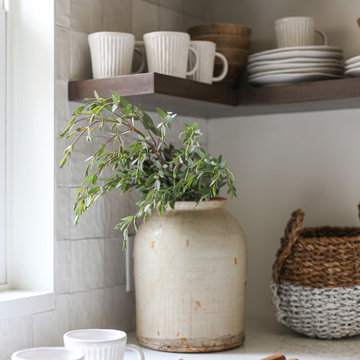
Kitchen in this midcentury home remodeled with extra storage in this butler's pantry.
Enclosed kitchen - mid-sized mid-century modern l-shaped terra-cotta tile and red floor enclosed kitchen idea in Other with a farmhouse sink, shaker cabinets, quartz countertops, white backsplash, porcelain backsplash, black appliances, an island and white countertops
Enclosed kitchen - mid-sized mid-century modern l-shaped terra-cotta tile and red floor enclosed kitchen idea in Other with a farmhouse sink, shaker cabinets, quartz countertops, white backsplash, porcelain backsplash, black appliances, an island and white countertops
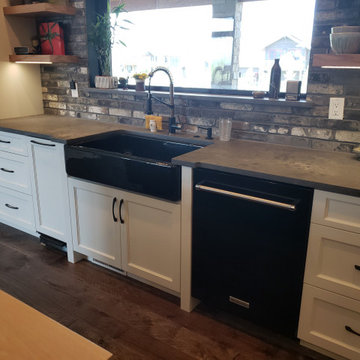
This modern mountain home has a 12 foot high ceiling in the kitchen, alowing us to stack the cabinets up high!
Example of a huge mid-century modern u-shaped medium tone wood floor and brown floor eat-in kitchen design in Salt Lake City with a farmhouse sink, shaker cabinets, white cabinets, quartz countertops, multicolored backsplash, stone tile backsplash, black appliances, an island and gray countertops
Example of a huge mid-century modern u-shaped medium tone wood floor and brown floor eat-in kitchen design in Salt Lake City with a farmhouse sink, shaker cabinets, white cabinets, quartz countertops, multicolored backsplash, stone tile backsplash, black appliances, an island and gray countertops
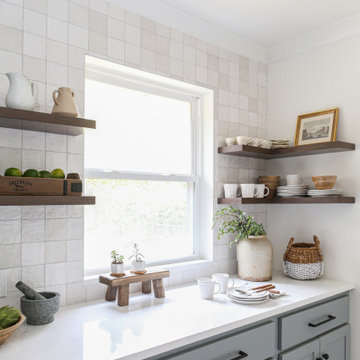
Kitchen in this midcentury home remodeled with extra storage in this butler's pantry.
Inspiration for a mid-sized 1960s l-shaped terra-cotta tile and red floor enclosed kitchen remodel in Other with a farmhouse sink, shaker cabinets, quartz countertops, white backsplash, porcelain backsplash, black appliances, an island and white countertops
Inspiration for a mid-sized 1960s l-shaped terra-cotta tile and red floor enclosed kitchen remodel in Other with a farmhouse sink, shaker cabinets, quartz countertops, white backsplash, porcelain backsplash, black appliances, an island and white countertops
Mid-Century Modern Kitchen with a Farmhouse Sink, Quartz Countertops and Black Appliances Ideas
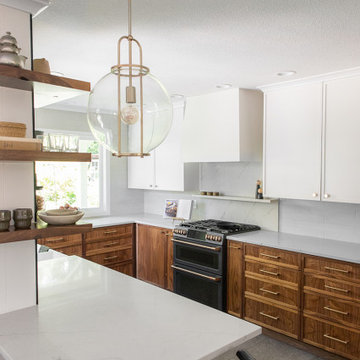
Inspiration for a mid-sized 1950s u-shaped vinyl floor and gray floor enclosed kitchen remodel in Phoenix with a farmhouse sink, shaker cabinets, medium tone wood cabinets, quartz countertops, gray backsplash, quartz backsplash, black appliances, a peninsula and white countertops
1





