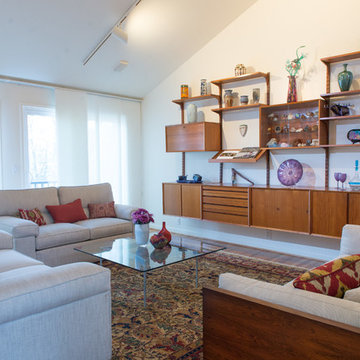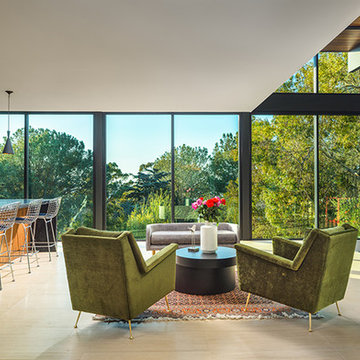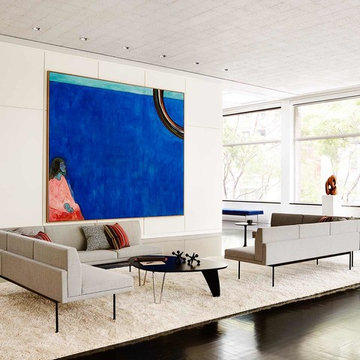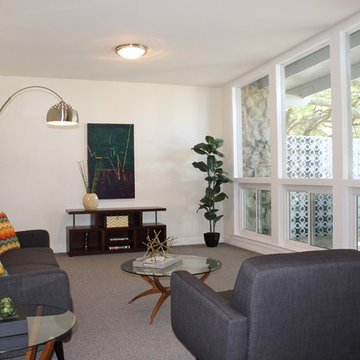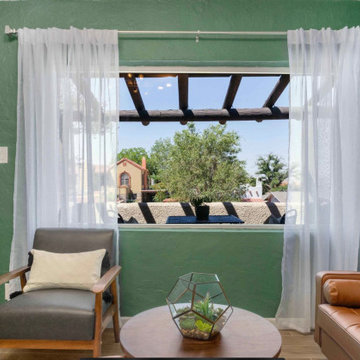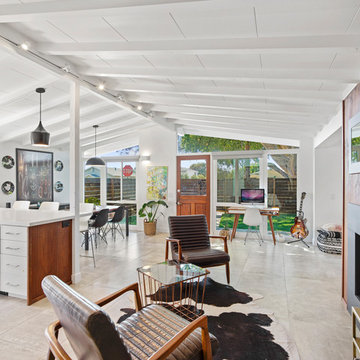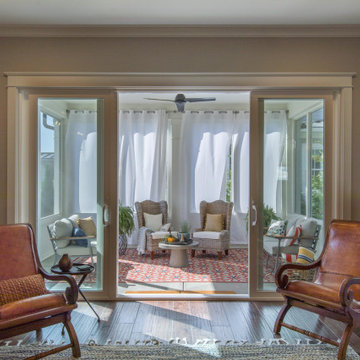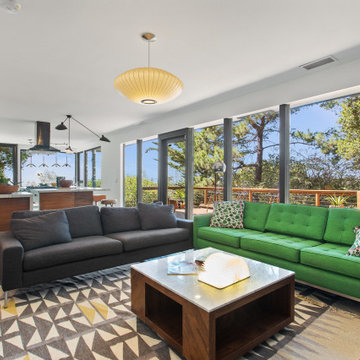Mid-Century Modern Living Room Ideas
Refine by:
Budget
Sort by:Popular Today
7981 - 8000 of 35,431 photos
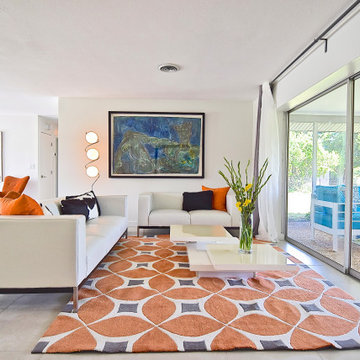
Sarasota Real Estate Photographer Rick Ambrose for iSeeHOMES.com ©2020
Inspiration for a mid-century modern living room remodel in Tampa
Inspiration for a mid-century modern living room remodel in Tampa
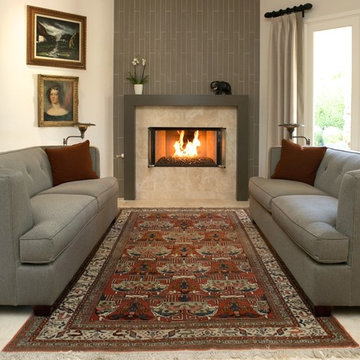
James Latta of Rancho Images -
MOVIE COLONY
When we met these wonderful Palm Springs clients, they were overwhelmed with the task of downsizing their vast collection of fine art, antiques, and sculptures. The problem was it was an amazing collection so the task was not easy. What do we keep? What do we let go? Design Vision Studio to the rescue! We realized that to really showcase these beautiful pieces, we needed to pick and choose the right ones and ensure they were showcased properly.
Lighting was improved throughout the home. We installed and updated recessed lights and cabinet lighting. Outdated ceiling fans and chandeliers were replaced. The walls were painted with a warm, soft ivory color and the moldings, door and windows also were given a complimentary fresh coat of paint. The overall impact was a clean bright room.
We replaced the outdated oak front doors with modern glass doors. The fireplace received a facelift with new tile, a custom mantle and crushed glass to replace the old fake logs. Custom draperies frame the views. The dining room was brought to life with recycled magazine grass cloth wallpaper on the ceiling, new red leather upholstery on the chairs, and a custom red paint treatment on the new chandelier to tie it all together. (The chandelier was actually powder-coated at an auto paint shop!)
Once crammed with too much, too little and no style, the Asian Modern Bedroom Suite is now a DREAM COME TRUE. We even incorporated their much loved (yet horribly out-of-date) small sofa by recovering it with teal velvet to give it new life.
Underutilized hall coat closets were removed and transformed with custom cabinetry to create art niches. We also designed a custom built-in media cabinet with "breathing room" to display more of their treasures. The new furniture was intentionally selected with modern lines to give the rooms layers and texture.
When we suggested a crystal ship chandelier to our clients, they wanted US to walk the plank. Luckily, after months of consideration, the tides turned and they gained the confidence to follow our suggestion. Now their powder room is one of their favorite spaces in their home.
Our clients (and all of their friends) are amazed at the total transformation of this home and with how well it "fits" them. We love the results too. This home now tells a story through their beautiful life-long collections. The design may have a gallery look but the feeling is all comfort and style.
Find the right local pro for your project
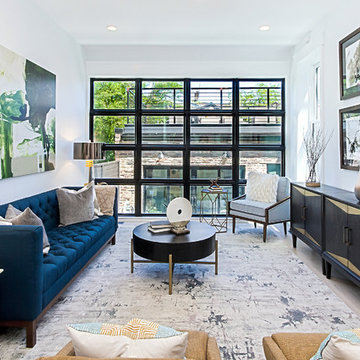
Modern living space overlooking carriage house in the back. Stunning window for maximum amount of light.
Washington DC
1950s formal and enclosed light wood floor and beige floor living room photo in Other with white walls and no tv
1950s formal and enclosed light wood floor and beige floor living room photo in Other with white walls and no tv
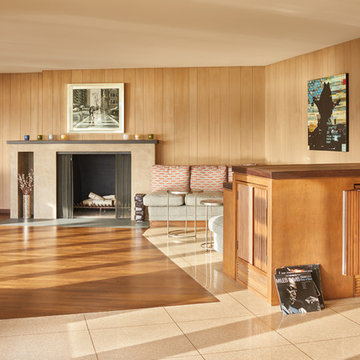
Inspiration for a large mid-century modern open concept medium tone wood floor and brown floor living room remodel in Seattle with beige walls, a standard fireplace and a stone fireplace
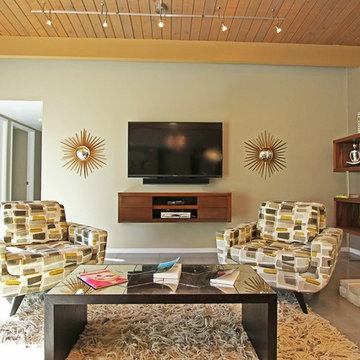
Living room - large mid-century modern open concept ceramic tile and gray floor living room idea in Other with beige walls, a wood stove, a brick fireplace and a wall-mounted tv
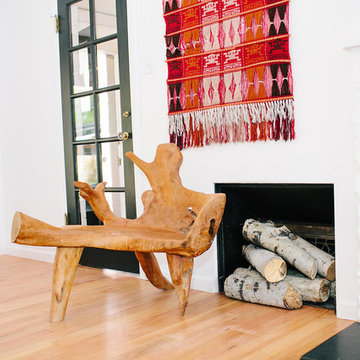
Christa Tippmann Photography, Forge + Bow
Living room - 1960s living room idea in Denver
Living room - 1960s living room idea in Denver
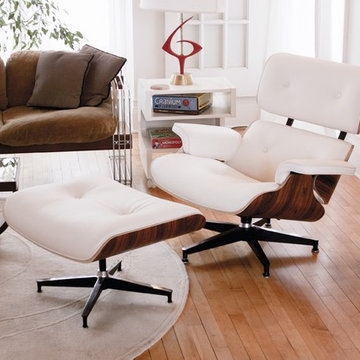
The Eames Lounge Chair first appeared on the Arlene Francis 'Home" show on the NBC television network in the USA in 1956. Following the debut, Herman Miller launched an advertising campaign that highlighted the versatility of the chair. Print ads depicted the chair in a Victorian parlor.The Eames Lounge Chair is widely considered one of the most significant designs of the 20th century. The Eames Lounge chair and ottoman have become the consummate lounge set, timelessly blending old-fashioned comfort and visionary modernism. Upholstered in 100% full premium Aniline Leather including piping and buttons. Shells are made of a durable seven-ply,cross-grained wood veneer that prevents warping or cracking. The cast base and back braces have a high polished bright aluminum trim. Aniline Leather is the premier choice. It has no artificial top layer applied. It is soft and pliable with a texture that caresses the hand as it runs over the surface.
Details:
- Dimensions: 35.4" x 33.1" x 34.6" inches (Chair) / 26.8" x 21.6" x 16.5" inches (Ottoman)
- Product weight: 70.55lb
- Color: White
- Maintenance: Using a dry towel, wipe gently and smoothly.
- Upholstered in 100% full premium Aniline leather, including piping and buttons
- Black Aluminum Cast base and back braces with high polished bright aluminum trim.7-ply laminated veneer in Walnut
- Rubber shock mounts connect the head and back rest allowing for flex; with a fixed backward tilt of approximately 15 degrees to properly distribute a person's weight to the back of the chair for maximum comfort.
Photo Credit: Lambert McOwusu
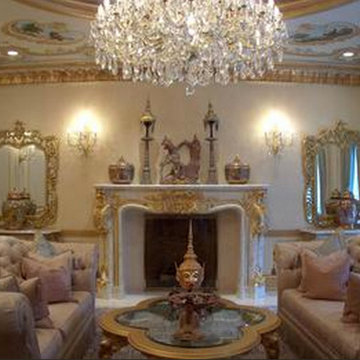
Mid-sized 1950s formal and enclosed living room photo in New York with beige walls, a standard fireplace and a plaster fireplace

Sponsored
Columbus, OH

Authorized Dealer
Traditional Hardwood Floors LLC
Your Industry Leading Flooring Refinishers & Installers in Columbus
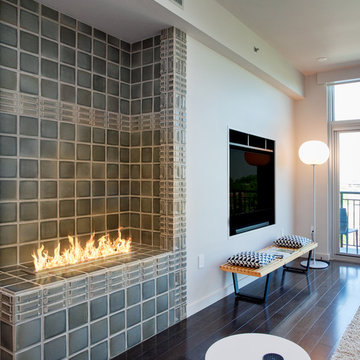
Midcentury modern fireplace featuring Storer relief tile from Motawi Tileworks' Frank Lloyd Wright Collection
Example of a large 1950s open concept dark wood floor and brown floor living room design in Raleigh with white walls, a corner fireplace, a tile fireplace and a media wall
Example of a large 1950s open concept dark wood floor and brown floor living room design in Raleigh with white walls, a corner fireplace, a tile fireplace and a media wall
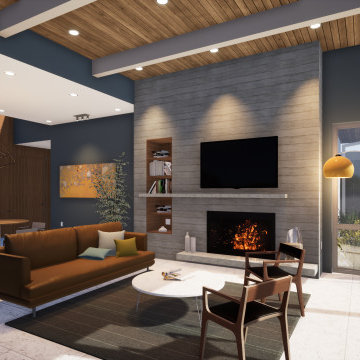
The large living/dining room opens to the pool and outdoor entertainment area through a large set of sliding pocket doors. The walnut wall leads from the entry into the main space of the house and conceals the laundry room and garage door. A built-in bar faces the backyard and adds to the entertainment potential for the house.
Mid-Century Modern Living Room Ideas
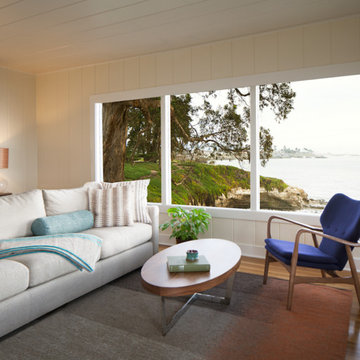
Northern California Coastal Beach Cottage Photo Credit: Helynn Ospina
Living room - mid-sized 1960s open concept dark wood floor living room idea in San Francisco with brown walls, no fireplace and no tv
Living room - mid-sized 1960s open concept dark wood floor living room idea in San Francisco with brown walls, no fireplace and no tv
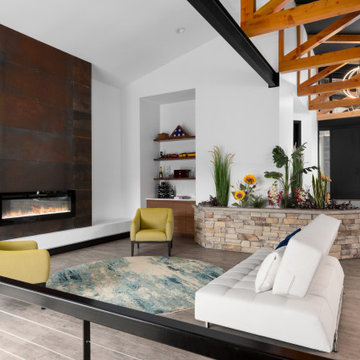
Large 1960s formal and open concept vinyl floor, gray floor and exposed beam living room photo in St Louis with white walls, a hanging fireplace, a metal fireplace and no tv
400






