Modern Bath Ideas
Refine by:
Budget
Sort by:Popular Today
21 - 40 of 2,244 photos
Item 1 of 3
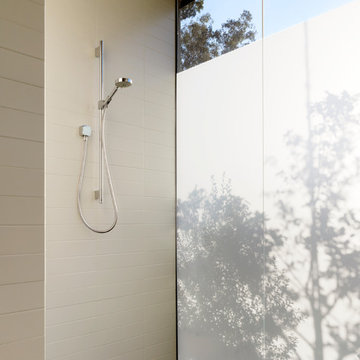
Photography by Matthew Millman
Inspiration for a modern beige tile and ceramic tile concrete floor alcove shower remodel in San Francisco
Inspiration for a modern beige tile and ceramic tile concrete floor alcove shower remodel in San Francisco
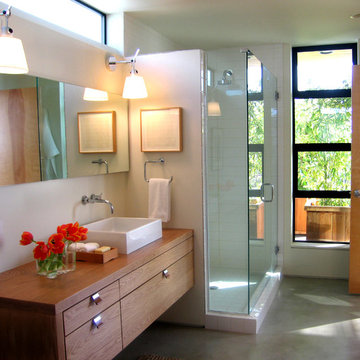
Master bath with a view onto the private roof top deck.
Photo by: Daniel Sheehan
Inspiration for a mid-sized modern master white tile and ceramic tile concrete floor and gray floor corner shower remodel in Seattle with flat-panel cabinets, light wood cabinets, white walls, a vessel sink, wood countertops and a hinged shower door
Inspiration for a mid-sized modern master white tile and ceramic tile concrete floor and gray floor corner shower remodel in Seattle with flat-panel cabinets, light wood cabinets, white walls, a vessel sink, wood countertops and a hinged shower door
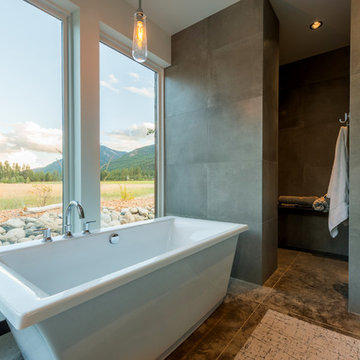
Master bath looking out to the meadow.
Image by Lucas Henning.
Large minimalist concrete floor and beige floor bathroom photo in Seattle
Large minimalist concrete floor and beige floor bathroom photo in Seattle
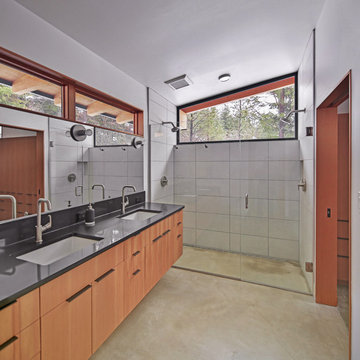
Architect: Studio Zerbey Architecture + Design
Inspiration for a mid-sized modern master white tile and ceramic tile concrete floor and gray floor walk-in shower remodel with flat-panel cabinets, medium tone wood cabinets, white walls, an undermount sink, quartz countertops and a hinged shower door
Inspiration for a mid-sized modern master white tile and ceramic tile concrete floor and gray floor walk-in shower remodel with flat-panel cabinets, medium tone wood cabinets, white walls, an undermount sink, quartz countertops and a hinged shower door
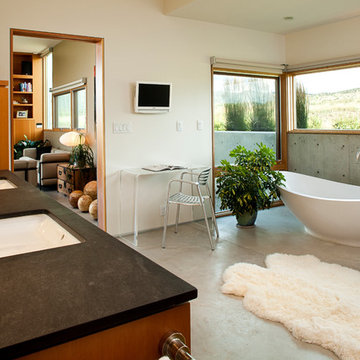
Inspiration for a mid-sized modern master concrete floor bathroom remodel in Denver with an undermount sink, flat-panel cabinets, medium tone wood cabinets and granite countertops
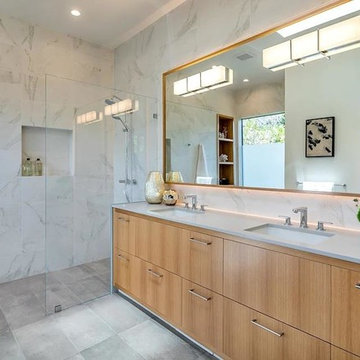
Example of a mid-sized minimalist master gray tile and marble tile concrete floor and gray floor bathroom design in San Francisco with flat-panel cabinets, light wood cabinets, gray walls, an undermount sink, marble countertops and white countertops
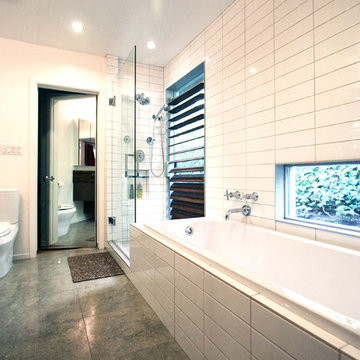
Example of a large minimalist master white tile and porcelain tile concrete floor and gray floor bathroom design in Los Angeles with an undermount sink, dark wood cabinets, wood countertops, a two-piece toilet, white walls, flat-panel cabinets and brown countertops
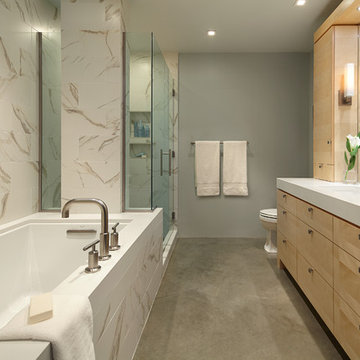
•Designed by Liz Schupanitz while employed at Casa Verde Design
•Photography by Karen Melvin
Inspiration for a mid-sized modern master white tile and ceramic tile concrete floor doorless shower remodel in Minneapolis with an undermount sink, flat-panel cabinets, light wood cabinets, quartz countertops, an undermount tub, a two-piece toilet and gray walls
Inspiration for a mid-sized modern master white tile and ceramic tile concrete floor doorless shower remodel in Minneapolis with an undermount sink, flat-panel cabinets, light wood cabinets, quartz countertops, an undermount tub, a two-piece toilet and gray walls

photography by Eckert & Eckert Photography
Example of a mid-sized minimalist master gray tile and porcelain tile concrete floor and gray floor bathroom design in Portland with flat-panel cabinets, medium tone wood cabinets, quartz countertops, a two-piece toilet, white walls and an undermount sink
Example of a mid-sized minimalist master gray tile and porcelain tile concrete floor and gray floor bathroom design in Portland with flat-panel cabinets, medium tone wood cabinets, quartz countertops, a two-piece toilet, white walls and an undermount sink
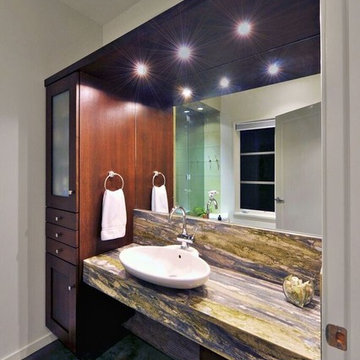
Inspiration for a mid-sized modern 3/4 concrete floor alcove shower remodel in Other with dark wood cabinets, a one-piece toilet, white walls, a vessel sink, quartzite countertops and flat-panel cabinets

Photo Credit: Susan Teare
Bathroom - large modern master gray tile and stone slab concrete floor and gray floor bathroom idea in Burlington with flat-panel cabinets, medium tone wood cabinets, white walls, an integrated sink and solid surface countertops
Bathroom - large modern master gray tile and stone slab concrete floor and gray floor bathroom idea in Burlington with flat-panel cabinets, medium tone wood cabinets, white walls, an integrated sink and solid surface countertops
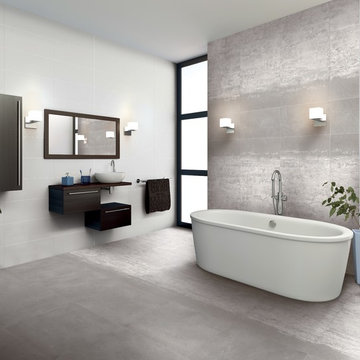
Inspiration for a large modern master concrete floor and gray floor freestanding bathtub remodel in New York with flat-panel cabinets, dark wood cabinets, white walls, a vessel sink, wood countertops and brown countertops
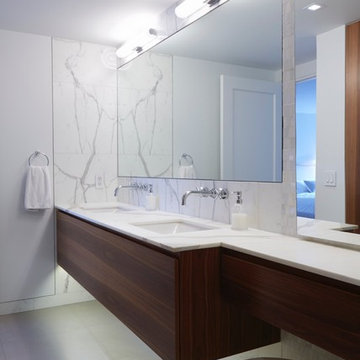
Ben Bloom
Example of a mid-sized minimalist master stone tile concrete floor and gray floor bathroom design in New York with flat-panel cabinets, dark wood cabinets, a wall-mount toilet, marble countertops, an undermount tub, gray walls and an undermount sink
Example of a mid-sized minimalist master stone tile concrete floor and gray floor bathroom design in New York with flat-panel cabinets, dark wood cabinets, a wall-mount toilet, marble countertops, an undermount tub, gray walls and an undermount sink
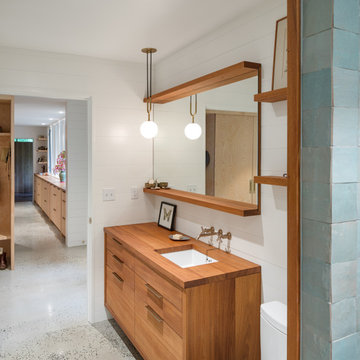
Minimalist blue tile and ceramic tile concrete floor, gray floor, single-sink and shiplap wall bathroom photo in Portland with flat-panel cabinets, a one-piece toilet, white walls, an undermount sink, wood countertops and a floating vanity
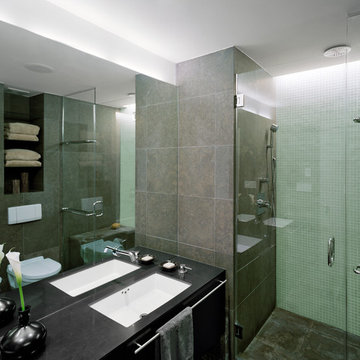
Paul Rivera
Inspiration for a large modern master green tile and glass tile concrete floor bathroom remodel in New York with an undermount sink, flat-panel cabinets, dark wood cabinets, soapstone countertops, a wall-mount toilet and white walls
Inspiration for a large modern master green tile and glass tile concrete floor bathroom remodel in New York with an undermount sink, flat-panel cabinets, dark wood cabinets, soapstone countertops, a wall-mount toilet and white walls
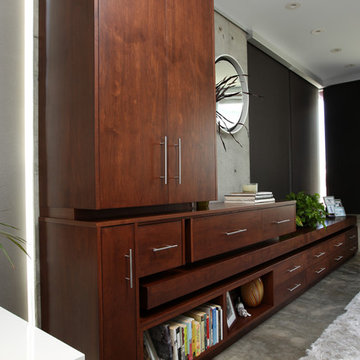
Ultra modern master bedroom remodel
Custom Design & Construction
Inspiration for a large modern master concrete floor and gray floor bathroom remodel in Los Angeles with gray walls, flat-panel cabinets, dark wood cabinets and a vessel sink
Inspiration for a large modern master concrete floor and gray floor bathroom remodel in Los Angeles with gray walls, flat-panel cabinets, dark wood cabinets and a vessel sink
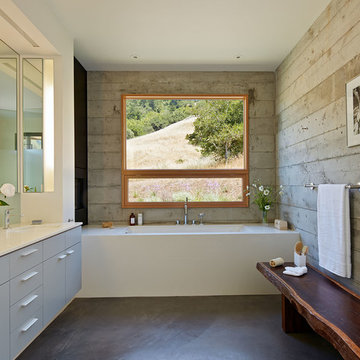
The proposal analyzes the site as a series of existing flows or “routes” across the landscape. The negotiation of both constructed and natural systems establishes the logic of the site plan and the orientation and organization of the new home. Conceptually, the project becomes a highly choreographed knot at the center of these routes, drawing strands in, engaging them with others, and propelling them back out again. The project’s intent is to capture and harness the physical and ephemeral sense of these latent natural movements as a way to promote in the architecture the wanderlust the surrounding landscape inspires. At heart, the client’s initial family agenda--a home as antidote to the city and basecamp for exploration--establishes the ethos and design objectives of the work.
Photography - Bruce Damonte
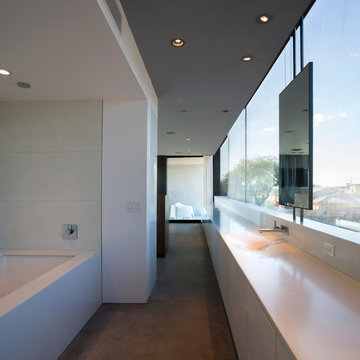
This 33' long vanity is at once storage in the bedroom, dressers at the master closet, and becomes the vanity at the master bathroom as one continuous line in the space.
Winquist Photography, Matt Winquist
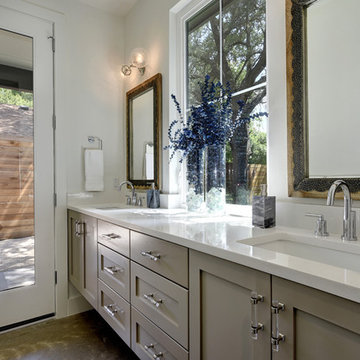
Example of a mid-sized minimalist master concrete floor bathroom design in Austin with shaker cabinets, gray cabinets, white walls and solid surface countertops
Modern Bath Ideas
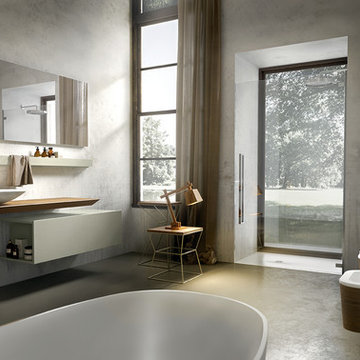
Inspiration for a large modern master concrete floor bathroom remodel in New York with a vessel sink, furniture-like cabinets, light wood cabinets, wood countertops and a one-piece toilet
2







