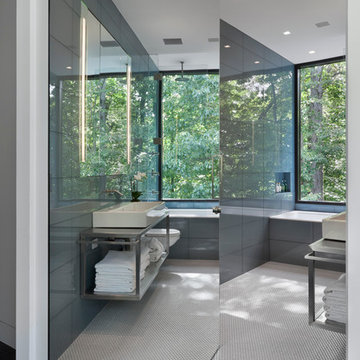Modern Bath with Open Cabinets Ideas
Refine by:
Budget
Sort by:Popular Today
41 - 60 of 2,942 photos
Item 1 of 3
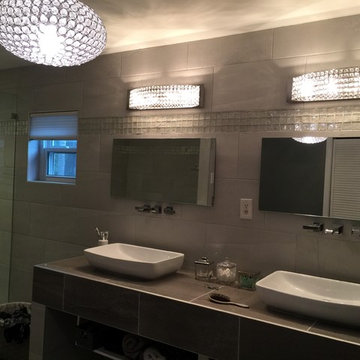
Mid-sized minimalist master beige tile and porcelain tile porcelain tile and beige floor bathroom photo in Orlando with open cabinets, white cabinets, beige walls, a vessel sink and tile countertops
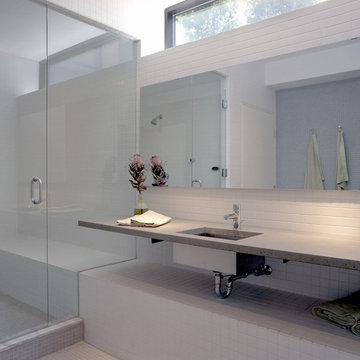
Example of a large minimalist master white tile and ceramic tile mosaic tile floor and beige floor alcove shower design in Los Angeles with an undermount sink, concrete countertops, white walls, a two-piece toilet, a hinged shower door, open cabinets, white cabinets and gray countertops
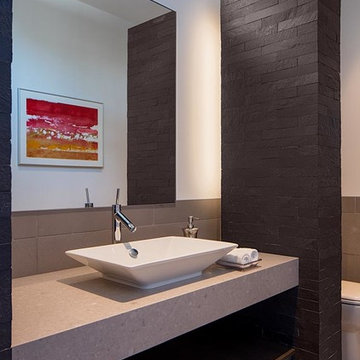
Taggart Sorensen
Inspiration for a large modern 3/4 gray tile and ceramic tile ceramic tile walk-in shower remodel in Houston with open cabinets, medium tone wood cabinets, a one-piece toilet, white walls, quartzite countertops and a vessel sink
Inspiration for a large modern 3/4 gray tile and ceramic tile ceramic tile walk-in shower remodel in Houston with open cabinets, medium tone wood cabinets, a one-piece toilet, white walls, quartzite countertops and a vessel sink
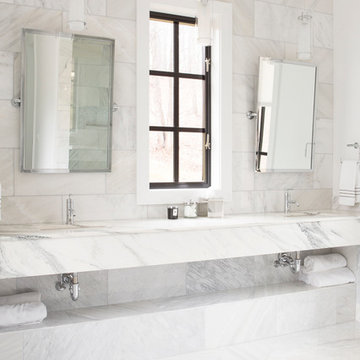
Beall + Thomas Photography
Inspiration for a large modern master white tile and stone tile marble floor and white floor alcove shower remodel in Other with white walls, an undermount sink, marble countertops, open cabinets and white cabinets
Inspiration for a large modern master white tile and stone tile marble floor and white floor alcove shower remodel in Other with white walls, an undermount sink, marble countertops, open cabinets and white cabinets
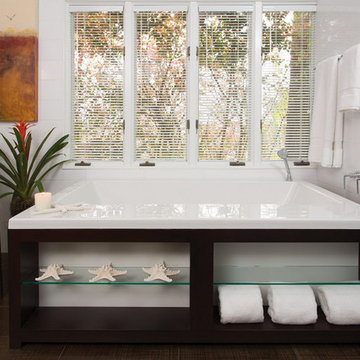
Mid-sized minimalist master dark wood floor alcove bathtub photo in Other with open cabinets, dark wood cabinets and solid surface countertops

Powder room - mid-sized modern multicolored tile gray floor and ceramic tile powder room idea in Orange County with a one-piece toilet, white walls, an integrated sink, marble countertops and open cabinets
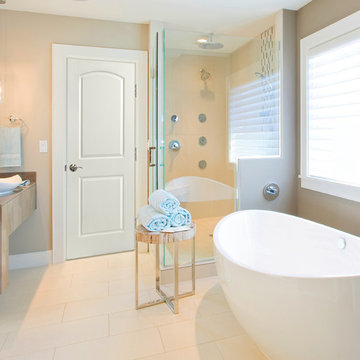
Masonite® | Classics™ Series | HFJRS Interior Doors
Mid-sized minimalist master ceramic tile and white floor freestanding bathtub photo in Los Angeles with open cabinets, beige walls, a drop-in sink, marble countertops and a hinged shower door
Mid-sized minimalist master ceramic tile and white floor freestanding bathtub photo in Los Angeles with open cabinets, beige walls, a drop-in sink, marble countertops and a hinged shower door
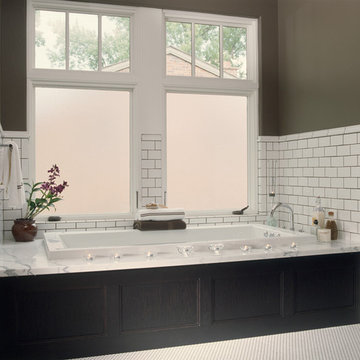
Large minimalist master white tile and ceramic tile mosaic tile floor bathroom photo in Denver with a vessel sink, open cabinets, white cabinets, marble countertops and brown walls
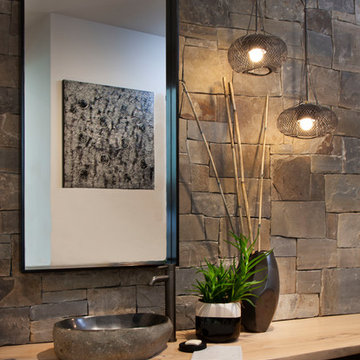
Photos: Ed Gohlich
Example of a large minimalist 3/4 gray tile and stone tile concrete floor and gray floor bathroom design in San Diego with open cabinets, an undermount tub, white walls, a vessel sink, wood countertops and beige countertops
Example of a large minimalist 3/4 gray tile and stone tile concrete floor and gray floor bathroom design in San Diego with open cabinets, an undermount tub, white walls, a vessel sink, wood countertops and beige countertops
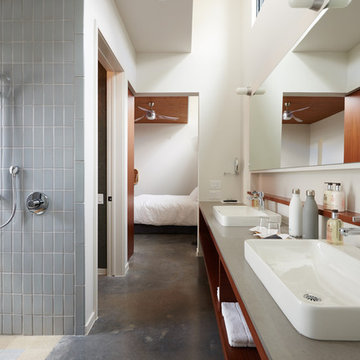
Inspiration for a mid-sized modern master gray tile and ceramic tile concrete floor and beige floor bathroom remodel in Austin with open cabinets, medium tone wood cabinets, white walls, a vessel sink and quartz countertops
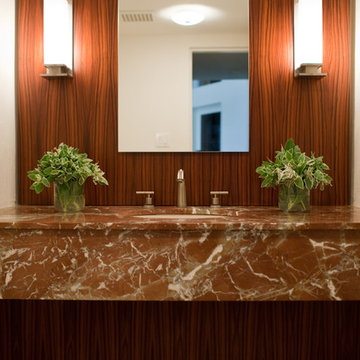
Photo Credit: jamie d photography
Example of a huge minimalist limestone floor powder room design in Bridgeport with open cabinets, a one-piece toilet, an undermount sink and onyx countertops
Example of a huge minimalist limestone floor powder room design in Bridgeport with open cabinets, a one-piece toilet, an undermount sink and onyx countertops
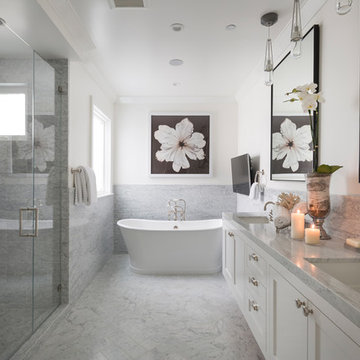
/MATERIALS/FLOOR: Marble Tile /WALL: Marble tiles, and level five smooth walls/ LIGHTS: Lucifer Can lights /CEILING: Smooth ceiling/TRIM: Crown Molding/ COUNTER TOP: Marble/ COOL FEATURES: TV is hung on the wall next to the tub.
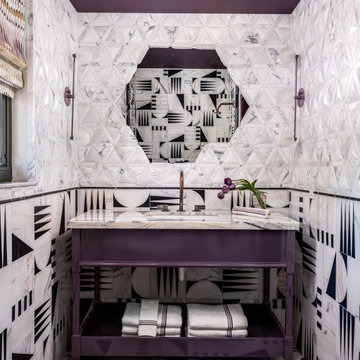
Our Oakland studio went ultra bold with the design of the guest suite at the Kips Bay Designer Showhouse. We chose the theme of a harmonious union of the physical and virtual universe through thoughtful, curated design. We used a dichromatic color theme in the bedroom to create a soothing sanctuary. Luxurious bedding, stylish fabrics, and soft velvet window treatments add a distinctive touch. In the bathroom, we added the classic black and white color theme with stylish tiles and attractive fixtures, creating a beautiful, bold contrast. The whole project emphasizes the past-meets-present-meets-future concept resulting in our most daring design yet!
---Designed by Oakland interior design studio Joy Street Design. Serving Alameda, Berkeley, Orinda, Walnut Creek, Piedmont, and San Francisco.
For more about Joy Street Design, click here:
https://www.joystreetdesign.com/
To learn more about this project, click here:
https://www.joystreetdesign.com/portfolio/kips-bay-showhouse-guest-suite
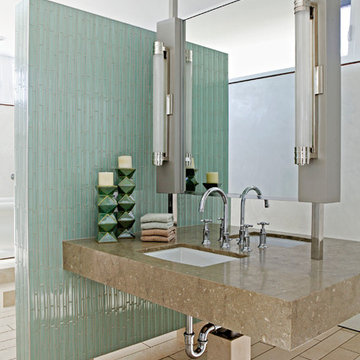
A Beacon of Light
Steve Lazar grew up by the ocean and, as an avid surfer and a craftsman, he has always been inspired by seaside architecture. His latest home, The Lifeguard Tower, features an expansive living area and kitchen, four bedrooms, three full baths and a powder room in Hermosa Beach. The architecture is comprised of three trapezoidal structures, one atop the other. From the base, the residence narrows as it reaches the “look-out” tower room that gives way to a picturesque, 1,600-square-foot grass-covered entertainment and dining deck facing the ocean. At night, the tower glows like a beacon of light, as it is beautifully illuminated through multiple windows that surround the structure.
Our Green Approach
The Lifeguard Tower is also an experience in green living, as it incorporates the weatherworn reclaimed wood of a 100-year-old barn. Lazar has sheathed the house in such a way that it can breathe and endure the elements. The home also utilizes a sophisticated water filtration system and features on-demand radiant heating and air. Dual-glazed windows, coated with a shaded reflective film, will reflect the heat of the sun, keeping the residence cool year-round. These windows, coupled with the unusual 36-inch-long eaves custom designed by Lazar, create more shade than what is typically found in ordinary construction.
Beachside Living at its Best
Lazar has creatively and methodically managed to appeal to both traditional and contemporary architecture buffs with the Lifeguard Tower. It is a romantic gesture to the past and a simultaneous whimsical nod to contemporary California beachside living.
Thoughtfully designed by Steve Lazar of design + build by South Swell. designbuildbysouthswell.com Photography by Joel Silva.
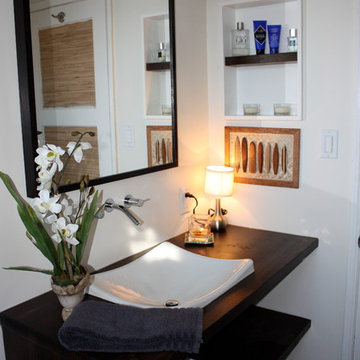
This bathroom went through a beautiful transformation. The bathtub was replaced with a cast iron shower base. The custom shower is very luxurious with it's body sprays, rain shower head and hand held shower, all by Kohler.
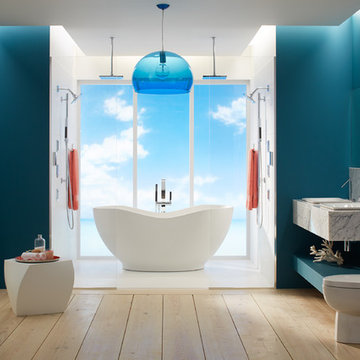
Example of a large minimalist master light wood floor bathroom design in Other with a one-piece toilet, blue walls, a wall-mount sink and open cabinets
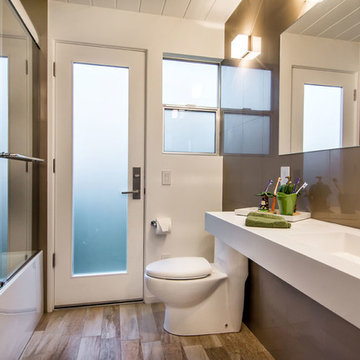
Mid-sized minimalist brown tile and porcelain tile porcelain tile double shower photo in San Francisco with a console sink, open cabinets, solid surface countertops, a one-piece toilet and brown walls
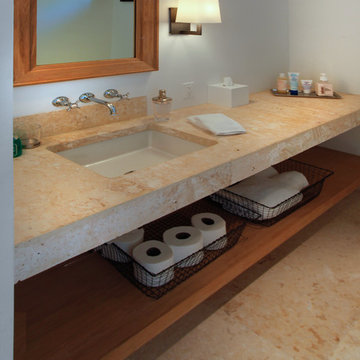
Coral Stone counter & floor
Inspiration for a mid-sized modern 3/4 beige tile and stone tile bathroom remodel in Miami with open cabinets, medium tone wood cabinets, a drop-in sink and white walls
Inspiration for a mid-sized modern 3/4 beige tile and stone tile bathroom remodel in Miami with open cabinets, medium tone wood cabinets, a drop-in sink and white walls
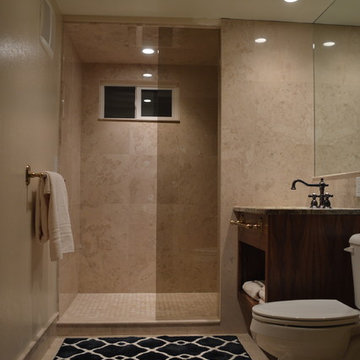
BRONZE GLASS PARTITION
Doorless shower - small modern beige tile and stone tile marble floor doorless shower idea in Seattle with an undermount sink, open cabinets, dark wood cabinets, granite countertops, a two-piece toilet and beige walls
Doorless shower - small modern beige tile and stone tile marble floor doorless shower idea in Seattle with an undermount sink, open cabinets, dark wood cabinets, granite countertops, a two-piece toilet and beige walls
Modern Bath with Open Cabinets Ideas
3








