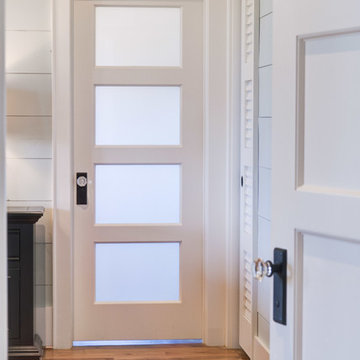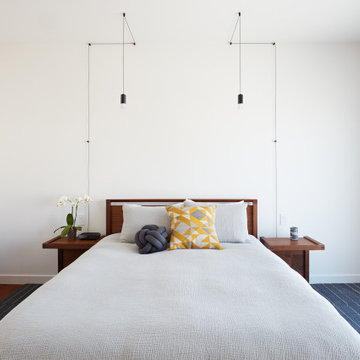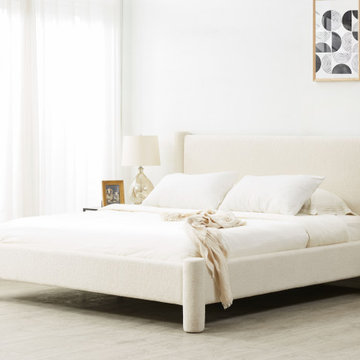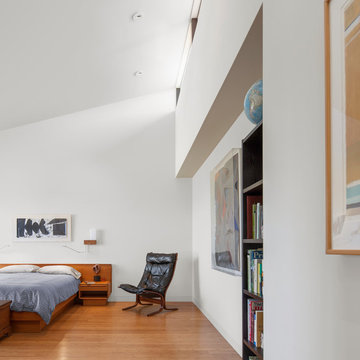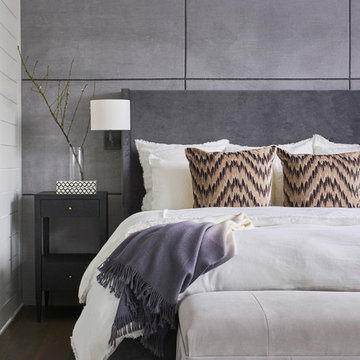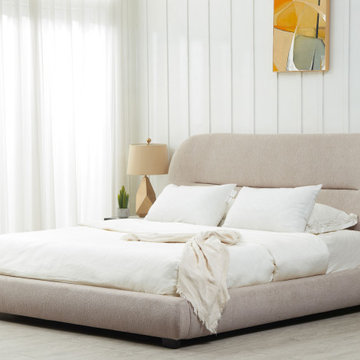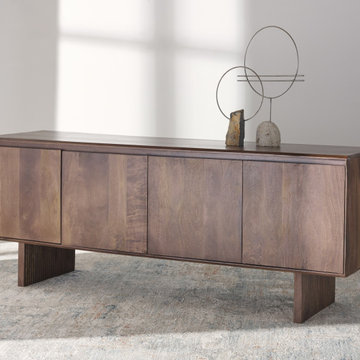Modern Bedroom Ideas
Refine by:
Budget
Sort by:Popular Today
321 - 340 of 160,225 photos
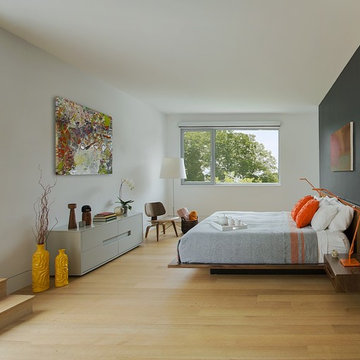
ZeroEnergy Design (ZED) created this modern home for a progressive family in the desirable community of Lexington.
Thoughtful Land Connection. The residence is carefully sited on the infill lot so as to create privacy from the road and neighbors, while cultivating a side yard that captures the southern sun. The terraced grade rises to meet the house, allowing for it to maintain a structured connection with the ground while also sitting above the high water table. The elevated outdoor living space maintains a strong connection with the indoor living space, while the stepped edge ties it back to the true ground plane. Siting and outdoor connections were completed by ZED in collaboration with landscape designer Soren Deniord Design Studio.
Exterior Finishes and Solar. The exterior finish materials include a palette of shiplapped wood siding, through-colored fiber cement panels and stucco. A rooftop parapet hides the solar panels above, while a gutter and site drainage system directs rainwater into an irrigation cistern and dry wells that recharge the groundwater.
Cooking, Dining, Living. Inside, the kitchen, fabricated by Henrybuilt, is located between the indoor and outdoor dining areas. The expansive south-facing sliding door opens to seamlessly connect the spaces, using a retractable awning to provide shade during the summer while still admitting the warming winter sun. The indoor living space continues from the dining areas across to the sunken living area, with a view that returns again to the outside through the corner wall of glass.
Accessible Guest Suite. The design of the first level guest suite provides for both aging in place and guests who regularly visit for extended stays. The patio off the north side of the house affords guests their own private outdoor space, and privacy from the neighbor. Similarly, the second level master suite opens to an outdoor private roof deck.
Light and Access. The wide open interior stair with a glass panel rail leads from the top level down to the well insulated basement. The design of the basement, used as an away/play space, addresses the need for both natural light and easy access. In addition to the open stairwell, light is admitted to the north side of the area with a high performance, Passive House (PHI) certified skylight, covering a six by sixteen foot area. On the south side, a unique roof hatch set flush with the deck opens to reveal a glass door at the base of the stairwell which provides additional light and access from the deck above down to the play space.
Energy. Energy consumption is reduced by the high performance building envelope, high efficiency mechanical systems, and then offset with renewable energy. All windows and doors are made of high performance triple paned glass with thermally broken aluminum frames. The exterior wall assembly employs dense pack cellulose in the stud cavity, a continuous air barrier, and four inches exterior rigid foam insulation. The 10kW rooftop solar electric system provides clean energy production. The final air leakage testing yielded 0.6 ACH 50 - an extremely air tight house, a testament to the well-designed details, progress testing and quality construction. When compared to a new house built to code requirements, this home consumes only 19% of the energy.
Architecture & Energy Consulting: ZeroEnergy Design
Landscape Design: Soren Deniord Design
Paintings: Bernd Haussmann Studio
Photos: Eric Roth Photography
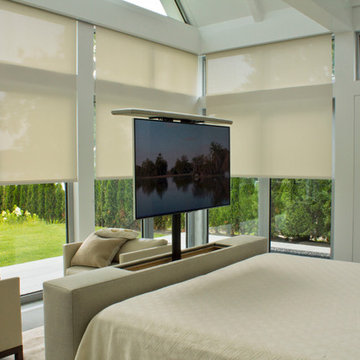
55" Motorized Pop Up TV at foot of bed. Motorized shades on windows.
Inspiration for a large modern master slate floor and gray floor bedroom remodel in Miami with white walls and no fireplace
Inspiration for a large modern master slate floor and gray floor bedroom remodel in Miami with white walls and no fireplace
Find the right local pro for your project
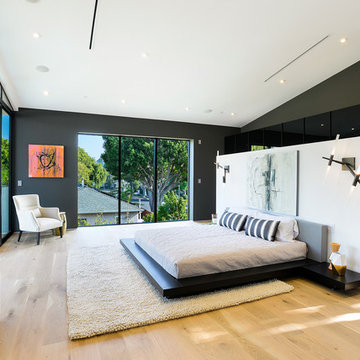
Inspiration for a large modern master light wood floor and brown floor bedroom remodel in Los Angeles with black walls and no fireplace
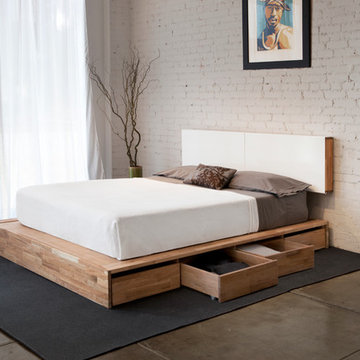
Marriage of Form and Function. Lose the clunky under-the-bed storage containers and replace them with this impressive and stunning alternative. With 8 large rolling drawers, the Storage Platform is sure to give your closet or dresser some breathing room. Pair it with the LAX headboard for the perfect storage combination.
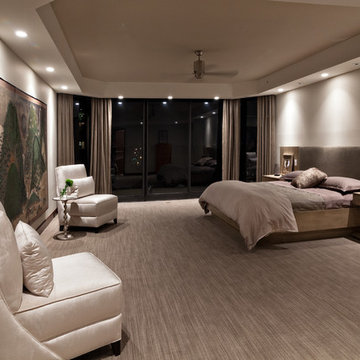
Photo Credit: Ron Rosenzweig
Inspiration for a large modern master carpeted and beige floor bedroom remodel in Miami with beige walls and no fireplace
Inspiration for a large modern master carpeted and beige floor bedroom remodel in Miami with beige walls and no fireplace
Reload the page to not see this specific ad anymore
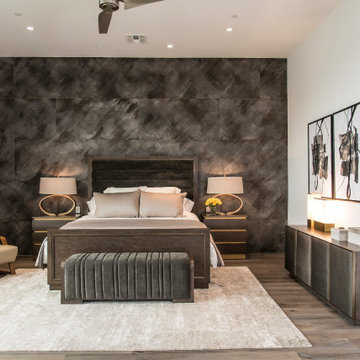
Above and Beyond is the third residence in a four-home collection in Paradise Valley, Arizona. Originally the site of the abandoned Kachina Elementary School, the infill community, appropriately named Kachina Estates, embraces the remarkable views of Camelback Mountain.
Nestled into an acre sized pie shaped cul-de-sac lot, the lot geometry and front facing view orientation created a remarkable privacy challenge and influenced the forward facing facade and massing. An iconic, stone-clad massing wall element rests within an oversized south-facing fenestration, creating separation and privacy while affording views “above and beyond.”
Above and Beyond has Mid-Century DNA married with a larger sense of mass and scale. The pool pavilion bridges from the main residence to a guest casita which visually completes the need for protection and privacy from street and solar exposure.
The pie-shaped lot which tapered to the south created a challenge to harvest south light. This was one of the largest spatial organization influencers for the design. The design undulates to embrace south sun and organically creates remarkable outdoor living spaces.
This modernist home has a palate of granite and limestone wall cladding, plaster, and a painted metal fascia. The wall cladding seamlessly enters and exits the architecture affording interior and exterior continuity.
Kachina Estates was named an Award of Merit winner at the 2019 Gold Nugget Awards in the category of Best Residential Detached Collection of the Year. The annual awards ceremony was held at the Pacific Coast Builders Conference in San Francisco, CA in May 2019.
Project Details: Above and Beyond
Architecture: Drewett Works
Developer/Builder: Bedbrock Developers
Interior Design: Est Est
Land Planner/Civil Engineer: CVL Consultants
Photography: Dino Tonn and Steven Thompson
Awards:
Gold Nugget Award of Merit - Kachina Estates - Residential Detached Collection of the Year
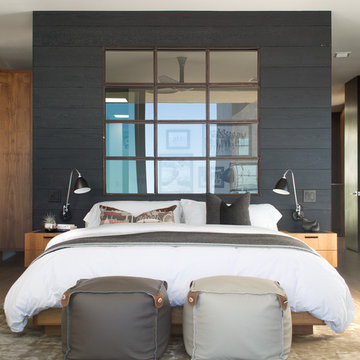
Brady Architectural Photography
Bedroom - large modern master dark wood floor and brown floor bedroom idea in San Diego with gray walls
Bedroom - large modern master dark wood floor and brown floor bedroom idea in San Diego with gray walls
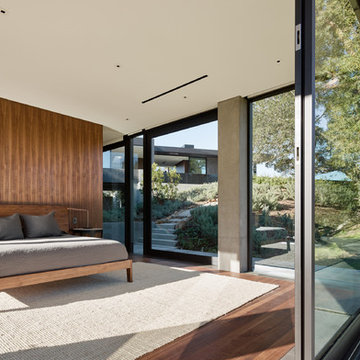
Minimalist medium tone wood floor and brown floor bedroom photo in Los Angeles with brown walls
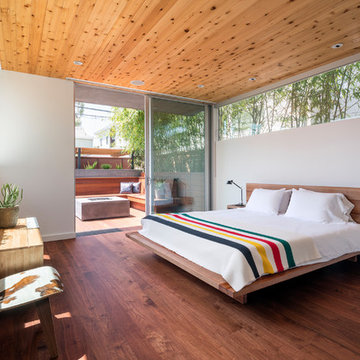
Eric Staudenmaier
Inspiration for a modern dark wood floor and brown floor bedroom remodel in Los Angeles with white walls
Inspiration for a modern dark wood floor and brown floor bedroom remodel in Los Angeles with white walls
Reload the page to not see this specific ad anymore
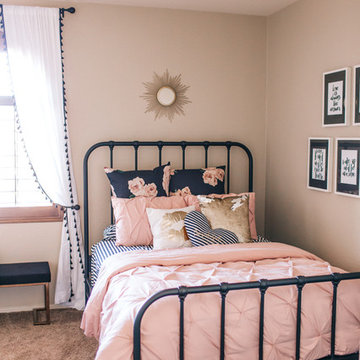
Photo Credit: Mackenzie Pundenz Photography
Mid-sized minimalist guest carpeted and beige floor bedroom photo in Phoenix with beige walls and no fireplace
Mid-sized minimalist guest carpeted and beige floor bedroom photo in Phoenix with beige walls and no fireplace
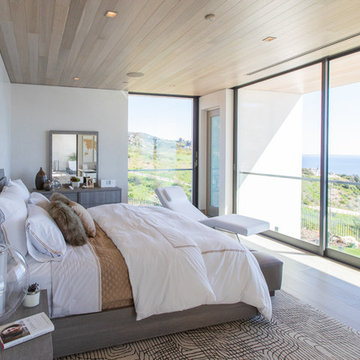
Modern contemporary home in Malibu, CA
Architecture & Design: Burdge & Associates Architects
Photos: MK Sadler
Developer: FBHearthstone
Minimalist light wood floor and beige floor bedroom photo in Los Angeles with beige walls
Minimalist light wood floor and beige floor bedroom photo in Los Angeles with beige walls
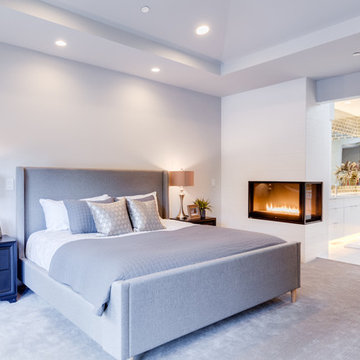
Bedroom - mid-sized modern master carpeted and gray floor bedroom idea in Seattle with white walls, a corner fireplace and a tile fireplace
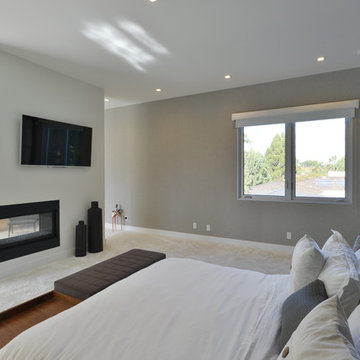
Modern design by Alberto Juarez and Darin Radac of Novum Architecture in Los Angeles.
Inspiration for a large modern master carpeted bedroom remodel in Los Angeles with gray walls, a metal fireplace and a two-sided fireplace
Inspiration for a large modern master carpeted bedroom remodel in Los Angeles with gray walls, a metal fireplace and a two-sided fireplace
Modern Bedroom Ideas
Reload the page to not see this specific ad anymore
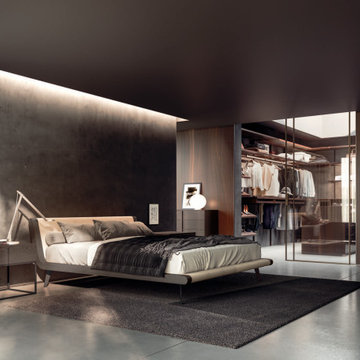
A modern bedroom with glass walk-in closet from the Spring Collection. There are a variety of colors, styles, and finishes.
Large minimalist master concrete floor, gray floor and wood wall bedroom photo in Miami
Large minimalist master concrete floor, gray floor and wood wall bedroom photo in Miami
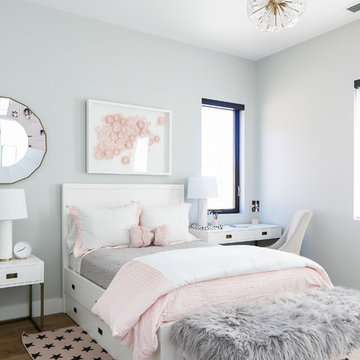
The eldest girl's bedroom is sophisticated but still fun. A modern color palette of gray and pink ensures that this design will last through her teenage years. A trundle bed offers space for sleepovers, and a fur bench is a fun fashionable addition. A sweet flower chandelier overhead is every little girl's dream. A writing desk and bookshelf make this space as functional as it is beautiful. Photography by Ryan Garvin.
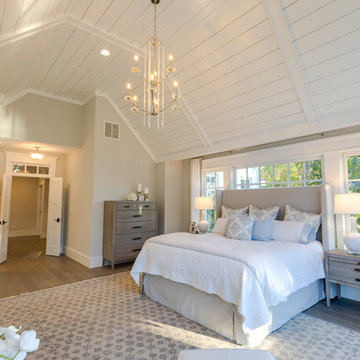
Jonathan Edwards Media
Example of a large minimalist master medium tone wood floor and gray floor bedroom design in Other with gray walls
Example of a large minimalist master medium tone wood floor and gray floor bedroom design in Other with gray walls
17






