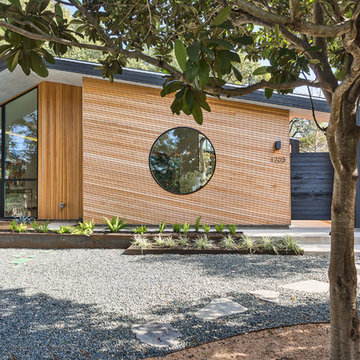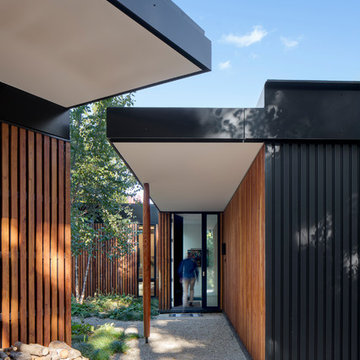Modern Black Exterior Home Ideas
Refine by:
Budget
Sort by:Popular Today
21 - 40 of 3,524 photos
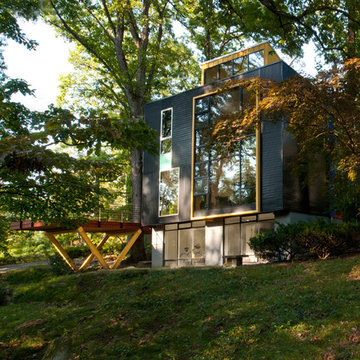
Takoma Park MD
General Contractor: Added Dimensions
Photo: Julia Heine / McInturff Architects
Minimalist black exterior home photo in DC Metro
Minimalist black exterior home photo in DC Metro
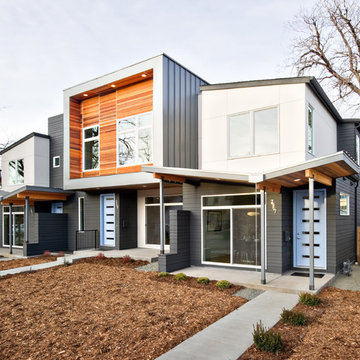
copyright 2014 BcDc
Example of a mid-sized minimalist black two-story mixed siding exterior home design in Denver
Example of a mid-sized minimalist black two-story mixed siding exterior home design in Denver
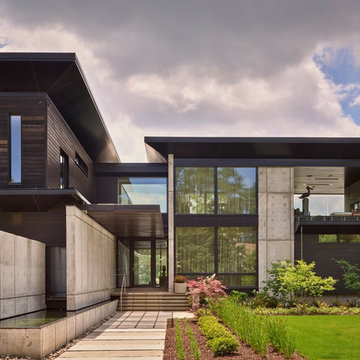
Example of a large minimalist black two-story mixed siding exterior home design in Other
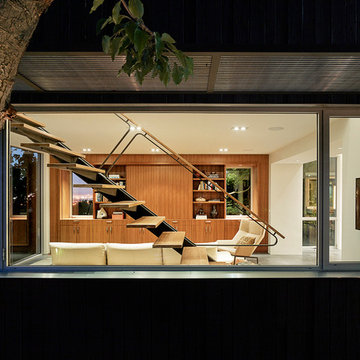
This project, an extensive remodel and addition to an existing modern residence high above Silicon Valley, was inspired by dominant images and textures from the site: boulders, bark, and leaves. We created a two-story addition clad in traditional Japanese Shou Sugi Ban burnt wood siding that anchors home and site. Natural textures also prevail in the cosmetic remodeling of all the living spaces. The new volume adjacent to an expanded kitchen contains a family room and staircase to an upper guest suite.
The original home was a joint venture between Min | Day as Design Architect and Burks Toma Architects as Architect of Record and was substantially completed in 1999. In 2005, Min | Day added the swimming pool and related outdoor spaces. Schwartz and Architecture (SaA) began work on the addition and substantial remodel of the interior in 2009, completed in 2015.
Photo by Matthew Millman

Inspiration for a large modern black two-story mixed siding exterior home remodel in Charlotte
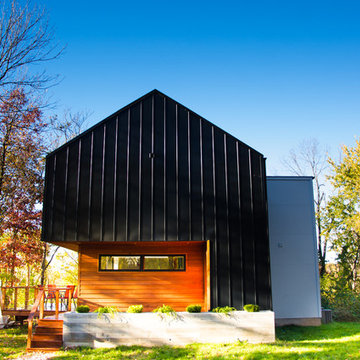
checkerboardSTUDIOS
Mid-sized modern black two-story mixed siding exterior home idea in Huntington
Mid-sized modern black two-story mixed siding exterior home idea in Huntington
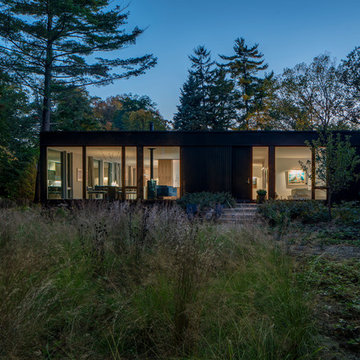
Tom Rossiter
Example of a minimalist black one-story metal exterior home design in Chicago
Example of a minimalist black one-story metal exterior home design in Chicago
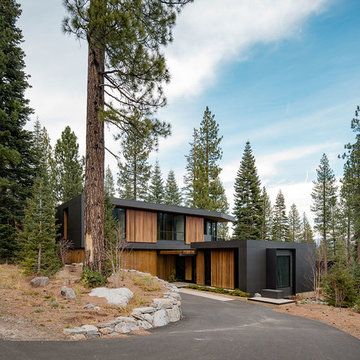
Joe Fletcher
Inspiration for a modern black two-story metal exterior home remodel in San Francisco with a metal roof
Inspiration for a modern black two-story metal exterior home remodel in San Francisco with a metal roof
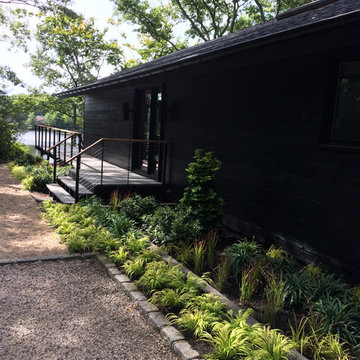
HAI from the CHARRED collection by reSAWN TIMBER co. features cypress burnt in the Japanese style of shou sugi ban. HAI can be used for interior or exterior wall cladding and is available in select grade or #2 common grade cypress. The higher the grade, the better it is felt the wood will perform, especially in exterior applications.
READ MORE: http://resawntimberco.com/product/hai-shou-sugi-ban/

Deck view of major renovation project at Lake Lemon in Unionville, IN - HAUS | Architecture For Modern Lifestyles - Christopher Short - Derek Mills - WERK | Building Modern

The artfully designed Boise Passive House is tucked in a mature neighborhood, surrounded by 1930’s bungalows. The architect made sure to insert the modern 2,000 sqft. home with intention and a nod to the charm of the adjacent homes. Its classic profile gleams from days of old while bringing simplicity and design clarity to the façade.
The 3 bed/2.5 bath home is situated on 3 levels, taking full advantage of the otherwise limited lot. Guests are welcomed into the home through a full-lite entry door, providing natural daylighting to the entry and front of the home. The modest living space persists in expanding its borders through large windows and sliding doors throughout the family home. Intelligent planning, thermally-broken aluminum windows, well-sized overhangs, and Selt external window shades work in tandem to keep the home’s interior temps and systems manageable and within the scope of the stringent PHIUS standards.
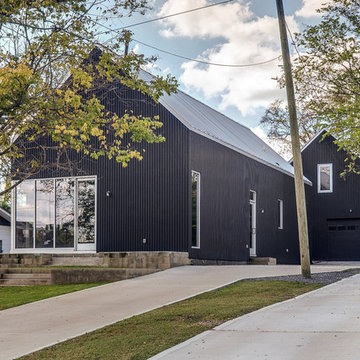
Showcase Photographers
Example of a mid-sized minimalist black two-story concrete fiberboard gable roof design in Nashville
Example of a mid-sized minimalist black two-story concrete fiberboard gable roof design in Nashville
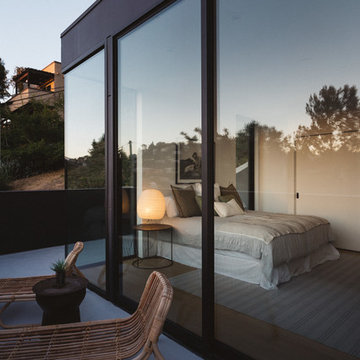
Brian Thomas Jones, Alex Zarour
Inspiration for a mid-sized modern black three-story concrete fiberboard exterior home remodel in Los Angeles with a green roof
Inspiration for a mid-sized modern black three-story concrete fiberboard exterior home remodel in Los Angeles with a green roof
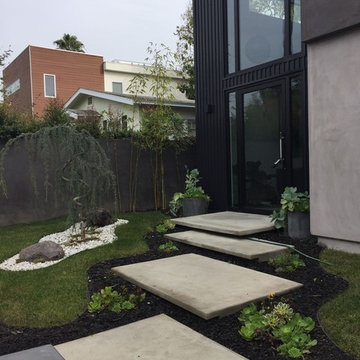
Mid-sized modern black two-story metal exterior home idea in Los Angeles with a metal roof
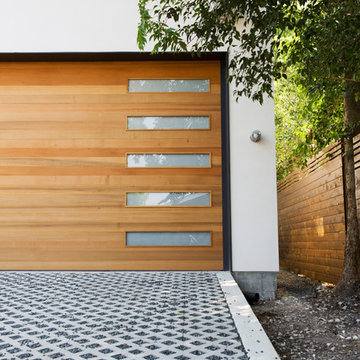
Photography by Luke Jacobs
Small modern black two-story mixed siding house exterior idea in Austin with a metal roof
Small modern black two-story mixed siding house exterior idea in Austin with a metal roof
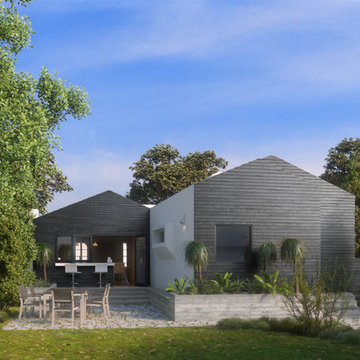
Example of a mid-sized minimalist black one-story concrete fiberboard gable roof design in Los Angeles
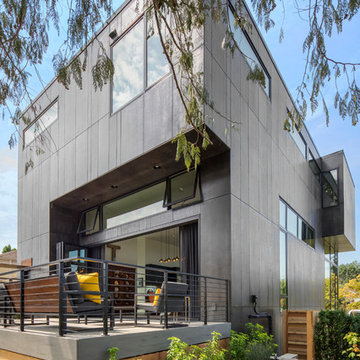
Clarity Northwest Photography
Minimalist black three-story exterior home photo in Seattle
Minimalist black three-story exterior home photo in Seattle
Modern Black Exterior Home Ideas
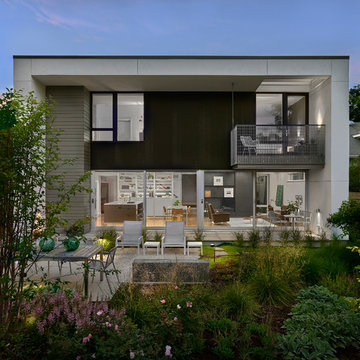
Tony Soluri
Mid-sized modern black two-story mixed siding exterior home idea in Chicago
Mid-sized modern black two-story mixed siding exterior home idea in Chicago
2






