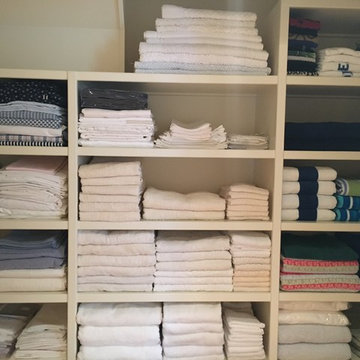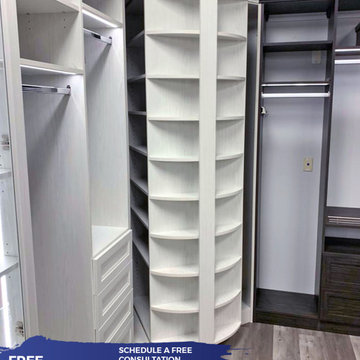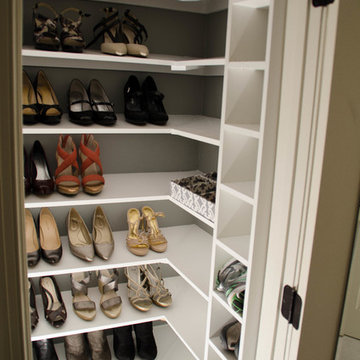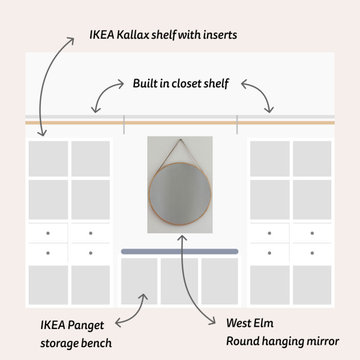Modern Closet Ideas
Refine by:
Budget
Sort by:Popular Today
401 - 420 of 28,217 photos
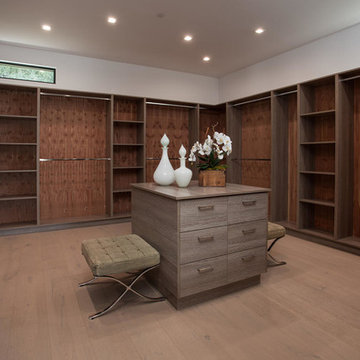
A masterpiece of light and design, this gorgeous Beverly Hills contemporary is filled with incredible moments, offering the perfect balance of intimate corners and open spaces.
A large driveway with space for ten cars is complete with a contemporary fountain wall that beckons guests inside. An amazing pivot door opens to an airy foyer and light-filled corridor with sliding walls of glass and high ceilings enhancing the space and scale of every room. An elegant study features a tranquil outdoor garden and faces an open living area with fireplace. A formal dining room spills into the incredible gourmet Italian kitchen with butler’s pantry—complete with Miele appliances, eat-in island and Carrara marble countertops—and an additional open living area is roomy and bright. Two well-appointed powder rooms on either end of the main floor offer luxury and convenience.
Surrounded by large windows and skylights, the stairway to the second floor overlooks incredible views of the home and its natural surroundings. A gallery space awaits an owner’s art collection at the top of the landing and an elevator, accessible from every floor in the home, opens just outside the master suite. Three en-suite guest rooms are spacious and bright, all featuring walk-in closets, gorgeous bathrooms and balconies that open to exquisite canyon views. A striking master suite features a sitting area, fireplace, stunning walk-in closet with cedar wood shelving, and marble bathroom with stand-alone tub. A spacious balcony extends the entire length of the room and floor-to-ceiling windows create a feeling of openness and connection to nature.
A large grassy area accessible from the second level is ideal for relaxing and entertaining with family and friends, and features a fire pit with ample lounge seating and tall hedges for privacy and seclusion. Downstairs, an infinity pool with deck and canyon views feels like a natural extension of the home, seamlessly integrated with the indoor living areas through sliding pocket doors.
Amenities and features including a glassed-in wine room and tasting area, additional en-suite bedroom ideal for staff quarters, designer fixtures and appliances and ample parking complete this superb hillside retreat.
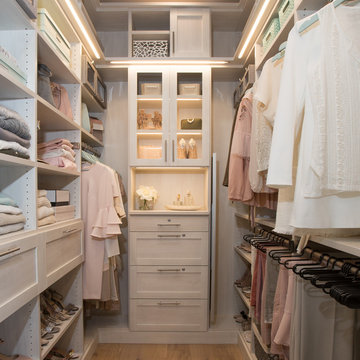
Luxury Closet Design and Space Planning
Photo by Lisa Duncan Photography
Example of a mid-sized minimalist women's light wood floor and beige floor walk-in closet design in San Francisco with shaker cabinets and gray cabinets
Example of a mid-sized minimalist women's light wood floor and beige floor walk-in closet design in San Francisco with shaker cabinets and gray cabinets
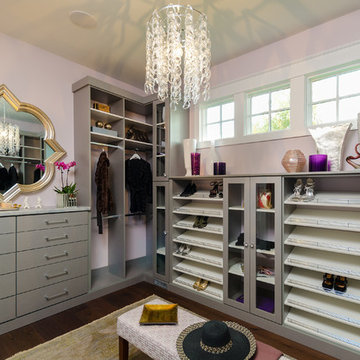
Brushed Aluminum Walk in closet with white accents. toe stop fences, Framed doors with Lucite inserts, marble Counter; Jewelry drawer inserts, Melamine finishing molding; glass knobs and handles
Find the right local pro for your project
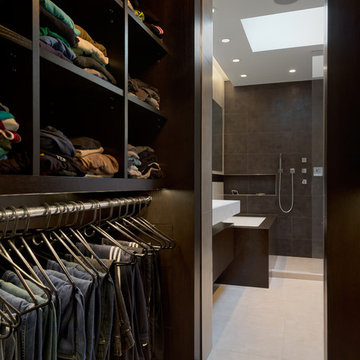
Andrew Rugge
Walk-in closet - small modern men's dark wood floor walk-in closet idea in New York with open cabinets and dark wood cabinets
Walk-in closet - small modern men's dark wood floor walk-in closet idea in New York with open cabinets and dark wood cabinets
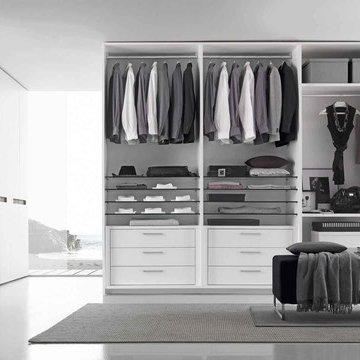
Manufactured by Presotto. A structure and interior accessories in Bianco melamine with glass shelves and drawer packs. Handles are finished in aluminum. Powered by AAA battery are led lights and sensors.
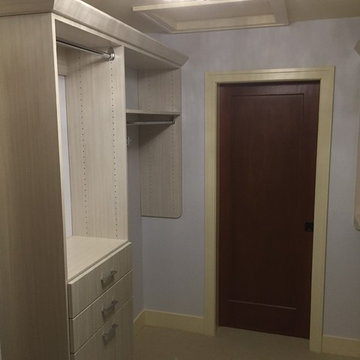
Custom walk in closet in our newest color Artic White, with crown molding, drawers, shelves, a hamper and some accessories.
Example of a mid-sized minimalist gender-neutral carpeted and beige floor walk-in closet design in Other with open cabinets and light wood cabinets
Example of a mid-sized minimalist gender-neutral carpeted and beige floor walk-in closet design in Other with open cabinets and light wood cabinets
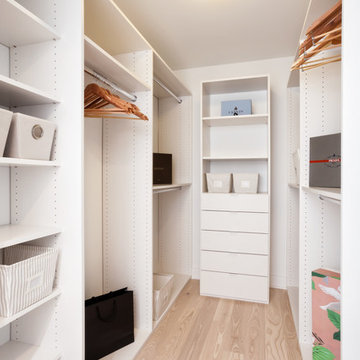
cherie Cordellos Photography
Example of a small minimalist light wood floor walk-in closet design in San Francisco with open cabinets and white cabinets
Example of a small minimalist light wood floor walk-in closet design in San Francisco with open cabinets and white cabinets
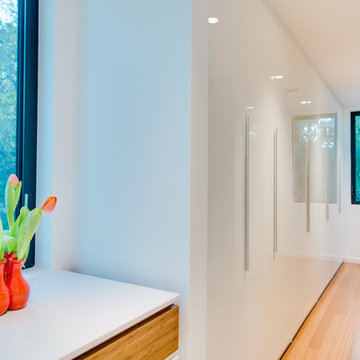
Ryan Gamma Photography
Mid-sized minimalist gender-neutral bamboo floor walk-in closet photo in Tampa with flat-panel cabinets and white cabinets
Mid-sized minimalist gender-neutral bamboo floor walk-in closet photo in Tampa with flat-panel cabinets and white cabinets
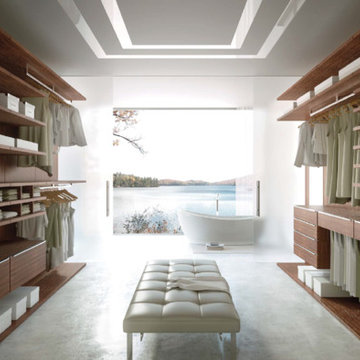
Walk-in closet - large modern gender-neutral carpeted walk-in closet idea in Los Angeles with flat-panel cabinets and medium tone wood cabinets
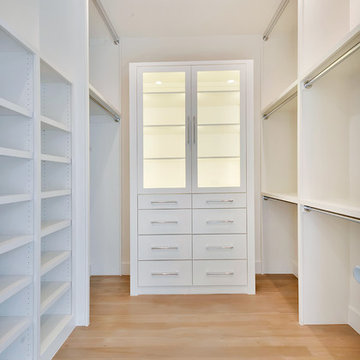
Inspiration for a large modern gender-neutral light wood floor walk-in closet remodel in Dallas with flat-panel cabinets and white cabinets
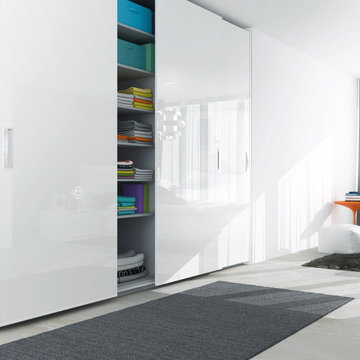
Inspiration for a small modern reach-in closet remodel in New York with flat-panel cabinets and white cabinets
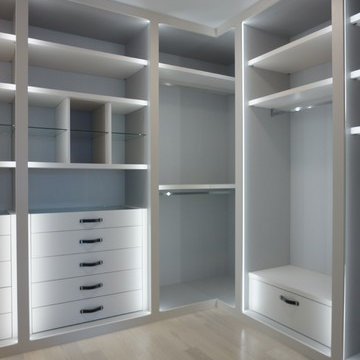
Beautifull closet with LED lights, and a combination of lacker with linen finish, glass and leather
Walk-in closet - mid-sized modern gender-neutral light wood floor walk-in closet idea in Miami with flat-panel cabinets and white cabinets
Walk-in closet - mid-sized modern gender-neutral light wood floor walk-in closet idea in Miami with flat-panel cabinets and white cabinets
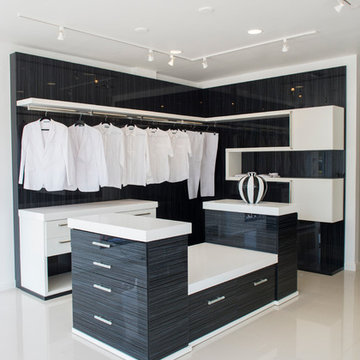
Ultra modern two tone high gloss closet with island bench
Example of a small minimalist closet design in Los Angeles
Example of a small minimalist closet design in Los Angeles
Modern Closet Ideas
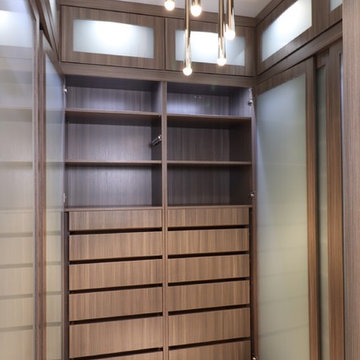
Large minimalist gender-neutral beige floor walk-in closet photo in Miami with flat-panel cabinets and medium tone wood cabinets
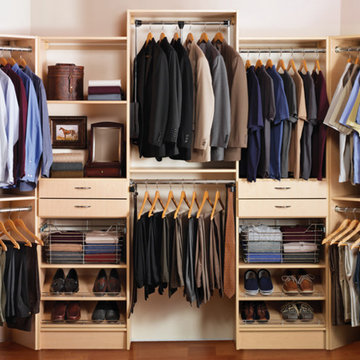
Small to Medium Custom Walk-in closet utilizing a space saving design to maximize hanging space in a medium size closet. Shown here in a Honey Maple finish, this design efficiently incorporates built in shoe storage, sliding storage baskets for T-Shirts & Sweaters, and two built in drawer system for additional storage.
Call Today to schedule your free in home consultation, and be sure to ask about our monthly promotions.
Tailored Living® & Premier Garage® Grand Strand / Mount Pleasant
OFFICE: 843-957-3309
EMAIL: jsnash@tailoredliving.com
WEB: tailoredliving.com/myrtlebeach
21






