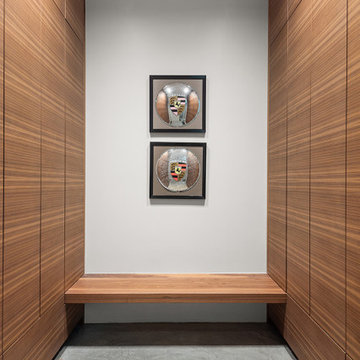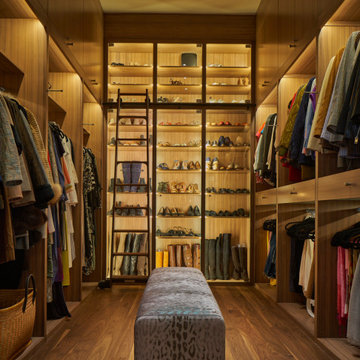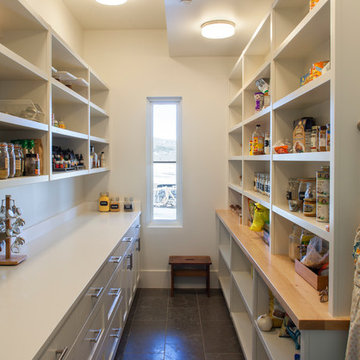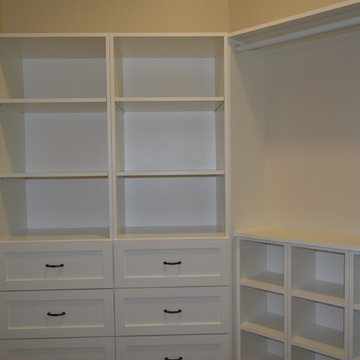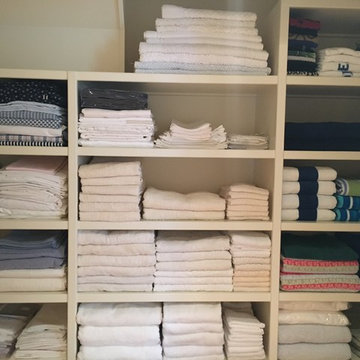Modern Closet Ideas
Refine by:
Budget
Sort by:Popular Today
381 - 400 of 28,089 photos
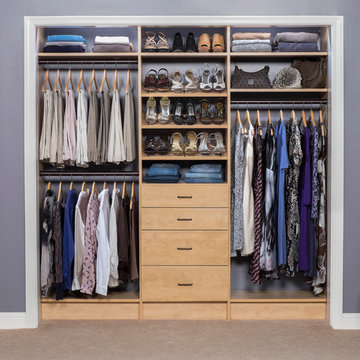
This Secret finish custom reach-in closet is not a well kept secret, but not one to hide either! Fully custom storage, it’s a joy to use and look at, especially when you have an open closet. Shown with an oil rubbed bronze hardware, this custom reach-in closet provides plenty of storage with shelves, hanging rods and drawers.
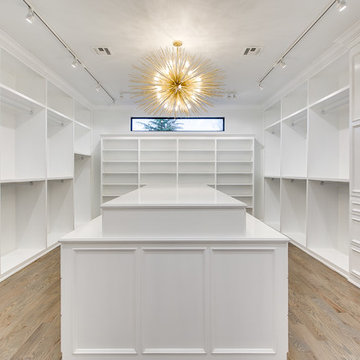
EUROPEAN MODERN MASTERPIECE! Exceptionally crafted by Sudderth Design. RARE private, OVERSIZED LOT steps from Exclusive OKC Golf and Country Club on PREMIER Wishire Blvd in Nichols Hills. Experience majestic courtyard upon entering the residence.
Aesthetic Purity at its finest! Over-sized island in Chef's kitchen. EXPANSIVE living areas that serve as magnets for social gatherings. HIGH STYLE EVERYTHING..From fixtures, to wall paint/paper, hardware, hardwoods, and stones. PRIVATE Master Retreat with sitting area, fireplace and sliding glass doors leading to spacious covered patio. Master bath is STUNNING! Floor to Ceiling marble with ENORMOUS closet. Moving glass wall system in living area leads to BACKYARD OASIS with 40 foot covered patio, outdoor kitchen, fireplace, outdoor bath, and premier pool w/sun pad and hot tub! Well thought out OPEN floor plan has EVERYTHING! 3 car garage with 6 car motor court. THE PLACE TO BE...PICTURESQUE, private retreat.
Find the right local pro for your project
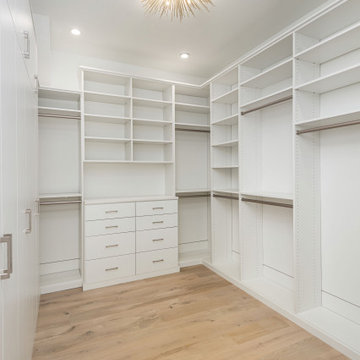
Kids closet with built in storage.
Inspiration for a large modern women's light wood floor and beige floor walk-in closet remodel in Charleston with flat-panel cabinets and white cabinets
Inspiration for a large modern women's light wood floor and beige floor walk-in closet remodel in Charleston with flat-panel cabinets and white cabinets
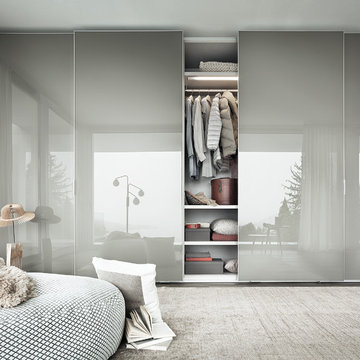
Lema sliding glass wardrobe systems. They can be designed to your specifications. Shown here in glass.
Example of a mid-sized minimalist gender-neutral dark wood floor and brown floor reach-in closet design in New York with glass-front cabinets and white cabinets
Example of a mid-sized minimalist gender-neutral dark wood floor and brown floor reach-in closet design in New York with glass-front cabinets and white cabinets
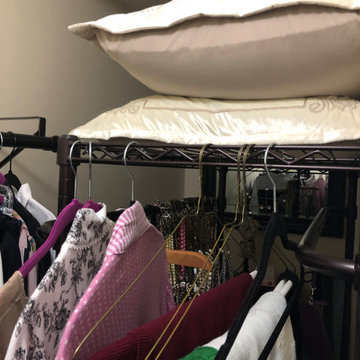
Client wanted to combine two 6' x 4' closets to one 12' x 4' closet. The wall separating the closets was demolished; walls were mudded and painted; shelves and clothes bars were installed.
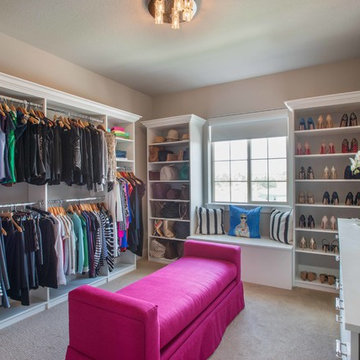
Libbie Martin Photography
Bedroom turned into closet with long and short hanging, shoe shelves with crown molding, window seat, dresser, velvet jewery drawer inserts in drawers
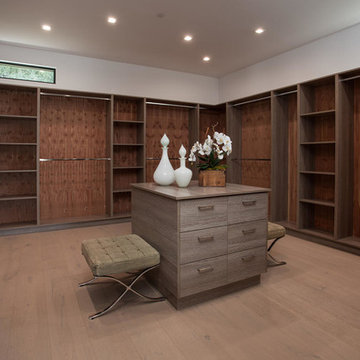
A masterpiece of light and design, this gorgeous Beverly Hills contemporary is filled with incredible moments, offering the perfect balance of intimate corners and open spaces.
A large driveway with space for ten cars is complete with a contemporary fountain wall that beckons guests inside. An amazing pivot door opens to an airy foyer and light-filled corridor with sliding walls of glass and high ceilings enhancing the space and scale of every room. An elegant study features a tranquil outdoor garden and faces an open living area with fireplace. A formal dining room spills into the incredible gourmet Italian kitchen with butler’s pantry—complete with Miele appliances, eat-in island and Carrara marble countertops—and an additional open living area is roomy and bright. Two well-appointed powder rooms on either end of the main floor offer luxury and convenience.
Surrounded by large windows and skylights, the stairway to the second floor overlooks incredible views of the home and its natural surroundings. A gallery space awaits an owner’s art collection at the top of the landing and an elevator, accessible from every floor in the home, opens just outside the master suite. Three en-suite guest rooms are spacious and bright, all featuring walk-in closets, gorgeous bathrooms and balconies that open to exquisite canyon views. A striking master suite features a sitting area, fireplace, stunning walk-in closet with cedar wood shelving, and marble bathroom with stand-alone tub. A spacious balcony extends the entire length of the room and floor-to-ceiling windows create a feeling of openness and connection to nature.
A large grassy area accessible from the second level is ideal for relaxing and entertaining with family and friends, and features a fire pit with ample lounge seating and tall hedges for privacy and seclusion. Downstairs, an infinity pool with deck and canyon views feels like a natural extension of the home, seamlessly integrated with the indoor living areas through sliding pocket doors.
Amenities and features including a glassed-in wine room and tasting area, additional en-suite bedroom ideal for staff quarters, designer fixtures and appliances and ample parking complete this superb hillside retreat.
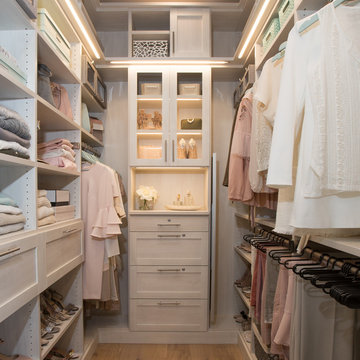
Luxury Closet Design and Space Planning
Photo by Lisa Duncan Photography
Example of a mid-sized minimalist women's light wood floor and beige floor walk-in closet design in San Francisco with shaker cabinets and gray cabinets
Example of a mid-sized minimalist women's light wood floor and beige floor walk-in closet design in San Francisco with shaker cabinets and gray cabinets
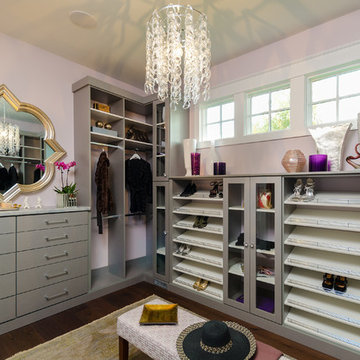
Brushed Aluminum Walk in closet with white accents. toe stop fences, Framed doors with Lucite inserts, marble Counter; Jewelry drawer inserts, Melamine finishing molding; glass knobs and handles
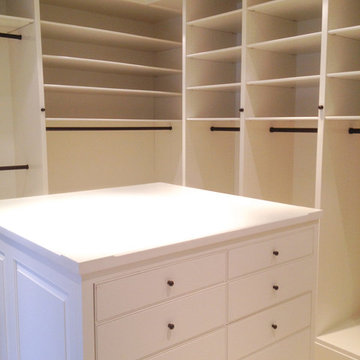
Example of a large minimalist dressing room design in Birmingham with white cabinets
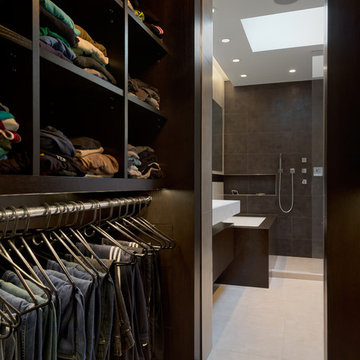
Andrew Rugge
Walk-in closet - small modern men's dark wood floor walk-in closet idea in New York with open cabinets and dark wood cabinets
Walk-in closet - small modern men's dark wood floor walk-in closet idea in New York with open cabinets and dark wood cabinets
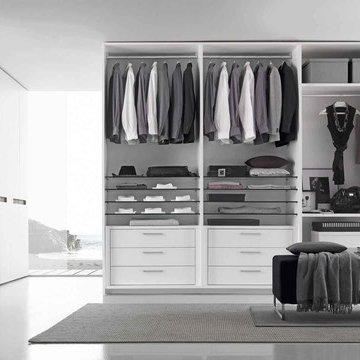
Manufactured by Presotto. A structure and interior accessories in Bianco melamine with glass shelves and drawer packs. Handles are finished in aluminum. Powered by AAA battery are led lights and sensors.
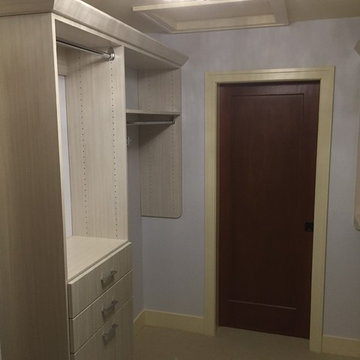
Custom walk in closet in our newest color Artic White, with crown molding, drawers, shelves, a hamper and some accessories.
Example of a mid-sized minimalist gender-neutral carpeted and beige floor walk-in closet design in Other with open cabinets and light wood cabinets
Example of a mid-sized minimalist gender-neutral carpeted and beige floor walk-in closet design in Other with open cabinets and light wood cabinets
Modern Closet Ideas
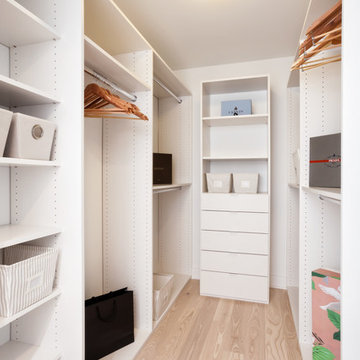
cherie Cordellos Photography
Example of a small minimalist light wood floor walk-in closet design in San Francisco with open cabinets and white cabinets
Example of a small minimalist light wood floor walk-in closet design in San Francisco with open cabinets and white cabinets
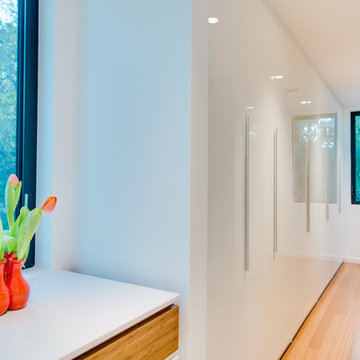
Ryan Gamma Photography
Mid-sized minimalist gender-neutral bamboo floor walk-in closet photo in Tampa with flat-panel cabinets and white cabinets
Mid-sized minimalist gender-neutral bamboo floor walk-in closet photo in Tampa with flat-panel cabinets and white cabinets
20






