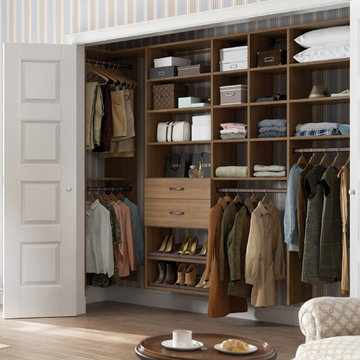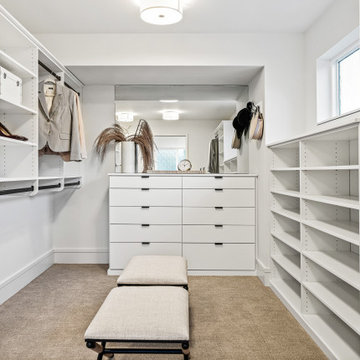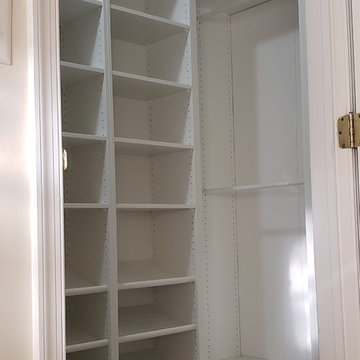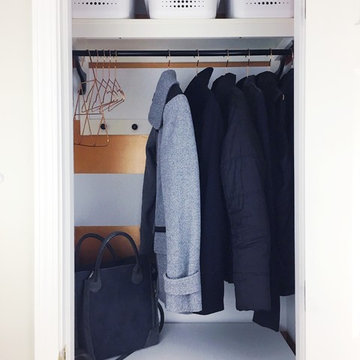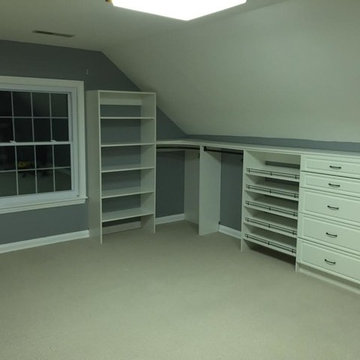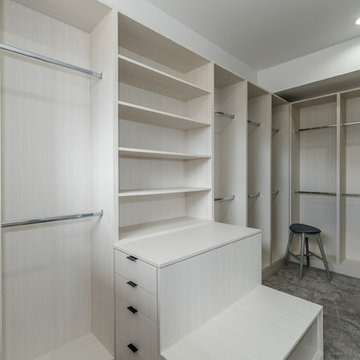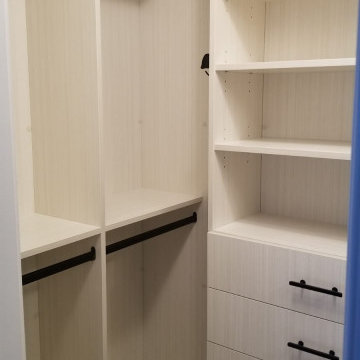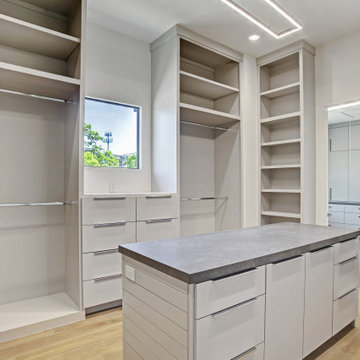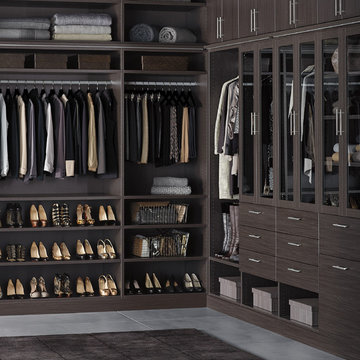Modern Closet Ideas
Refine by:
Budget
Sort by:Popular Today
1061 - 1080 of 28,124 photos
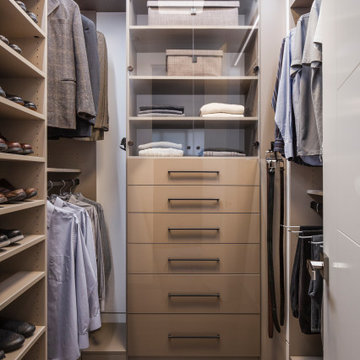
Ashen Finish With Stylelite Acrylic Mocha Glass
Inspiration for a mid-sized modern men's walk-in closet remodel in San Francisco with open cabinets and beige cabinets
Inspiration for a mid-sized modern men's walk-in closet remodel in San Francisco with open cabinets and beige cabinets
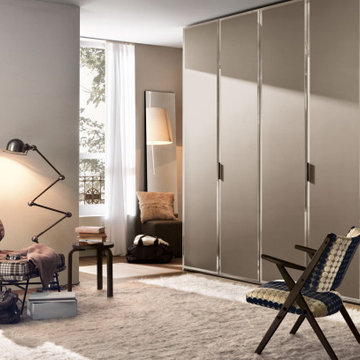
Made in Italy high craftsmanship meets innovation and technological research creating excellence.
Closet - mid-sized modern closet idea in New York
Closet - mid-sized modern closet idea in New York
Find the right local pro for your project
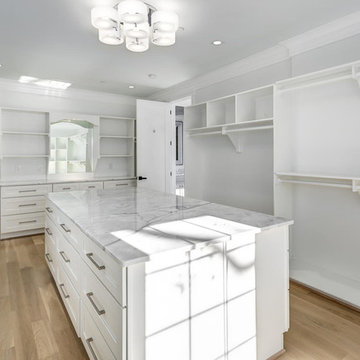
Mid-sized minimalist light wood floor and beige floor walk-in closet photo in DC Metro with shaker cabinets and white cabinets
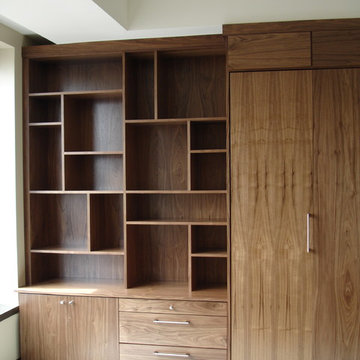
Murphy bed with open shelves and drawers. Walnut.
Dressing room - large modern gender-neutral carpeted and beige floor dressing room idea in Denver with flat-panel cabinets and dark wood cabinets
Dressing room - large modern gender-neutral carpeted and beige floor dressing room idea in Denver with flat-panel cabinets and dark wood cabinets
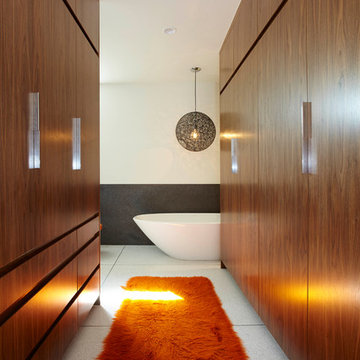
Beautiful wood cabinetry in the closet lead to the master bathroom
Example of a minimalist closet design in Orange County
Example of a minimalist closet design in Orange County
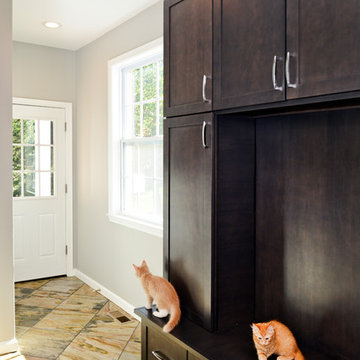
Side Addition to Oak Hill Home
After living in their Oak Hill home for several years, they decided that they needed a larger, multi-functional laundry room, a side entrance and mudroom that suited their busy lifestyles.
A small powder room was a closet placed in the middle of the kitchen, while a tight laundry closet space overflowed into the kitchen.
After meeting with Michael Nash Custom Kitchens, plans were drawn for a side addition to the right elevation of the home. This modification filled in an open space at end of driveway which helped boost the front elevation of this home.
Covering it with matching brick facade made it appear as a seamless addition.
The side entrance allows kids easy access to mudroom, for hang clothes in new lockers and storing used clothes in new large laundry room. This new state of the art, 10 feet by 12 feet laundry room is wrapped up with upscale cabinetry and a quartzite counter top.
The garage entrance door was relocated into the new mudroom, with a large side closet allowing the old doorway to become a pantry for the kitchen, while the old powder room was converted into a walk-in pantry.
A new adjacent powder room covered in plank looking porcelain tile was furnished with embedded black toilet tanks. A wall mounted custom vanity covered with stunning one-piece concrete and sink top and inlay mirror in stone covered black wall with gorgeous surround lighting. Smart use of intense and bold color tones, help improve this amazing side addition.
Dark grey built-in lockers complementing slate finished in place stone floors created a continuous floor place with the adjacent kitchen flooring.
Now this family are getting to enjoy every bit of the added space which makes life easier for all.
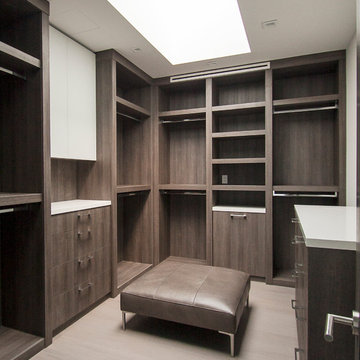
www.amillioncolors.com/angelica sparks-trefz
Closet - modern closet idea in Los Angeles
Closet - modern closet idea in Los Angeles
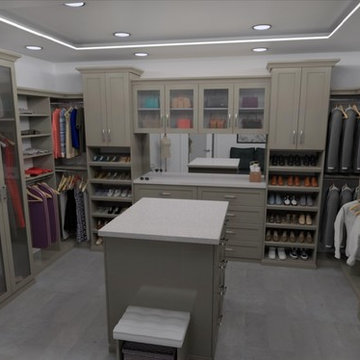
Walk-in closet - modern gender-neutral walk-in closet idea in Indianapolis with shaker cabinets and gray cabinets
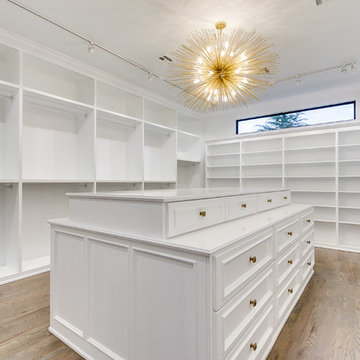
EUROPEAN MODERN MASTERPIECE! Exceptionally crafted by Sudderth Design. RARE private, OVERSIZED LOT steps from Exclusive OKC Golf and Country Club on PREMIER Wishire Blvd in Nichols Hills. Experience majestic courtyard upon entering the residence.
Aesthetic Purity at its finest! Over-sized island in Chef's kitchen. EXPANSIVE living areas that serve as magnets for social gatherings. HIGH STYLE EVERYTHING..From fixtures, to wall paint/paper, hardware, hardwoods, and stones. PRIVATE Master Retreat with sitting area, fireplace and sliding glass doors leading to spacious covered patio. Master bath is STUNNING! Floor to Ceiling marble with ENORMOUS closet. Moving glass wall system in living area leads to BACKYARD OASIS with 40 foot covered patio, outdoor kitchen, fireplace, outdoor bath, and premier pool w/sun pad and hot tub! Well thought out OPEN floor plan has EVERYTHING! 3 car garage with 6 car motor court. THE PLACE TO BE...PICTURESQUE, private retreat.
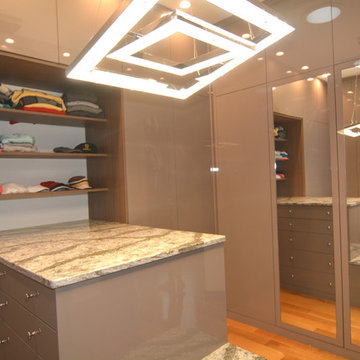
Example of a mid-sized minimalist gender-neutral medium tone wood floor and brown floor walk-in closet design in Tampa with flat-panel cabinets and beige cabinets
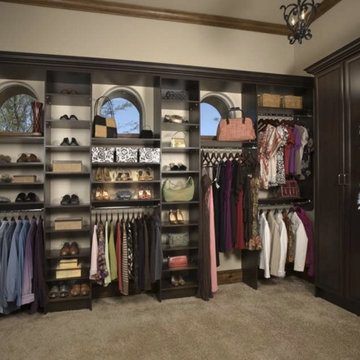
Custom Walk-in Closet / Dressing Area shown in a modern chocolate finish. Custom designed tall cabinets & shelving that incorporate adjustable shelves, shoe shelves, long & short hang area, stylish built-in armoire with raised panel door faces, crown molding, and bottom toe-kick.
Call Today to schedule your free in home consultation, and be sure to ask about our monthly promotions.
Tailored Living® & Premier Garage® Grand Strand / Mount Pleasant
OFFICE: 843-957-3309
EMAIL: jsnash@tailoredliving.com
WEB: tailoredliving.com/myrtlebeach
Modern Closet Ideas
54






