Modern Concrete Floor Laundry Room Ideas
Refine by:
Budget
Sort by:Popular Today
81 - 100 of 164 photos
Item 1 of 3
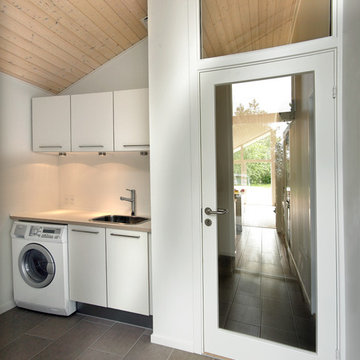
Inspiration for a mid-sized modern single-wall concrete floor dedicated laundry room remodel in Odense with a single-bowl sink, flat-panel cabinets, white cabinets, laminate countertops and white walls

A full interior fit out designed closely with the client for a mega build in Cornwall. The brief was to create minimalist and contemporary pieces that give continuity of materials, quality and styling throughout the entire house.

Clever use of fitting the laundry in behind cabinet doors as paet of the kitchen renovation.
Photographed by Darryl Ellwood Photography
Example of a small minimalist single-wall concrete floor laundry closet design in Brisbane with a drop-in sink, flat-panel cabinets, beige cabinets and a stacked washer/dryer
Example of a small minimalist single-wall concrete floor laundry closet design in Brisbane with a drop-in sink, flat-panel cabinets, beige cabinets and a stacked washer/dryer
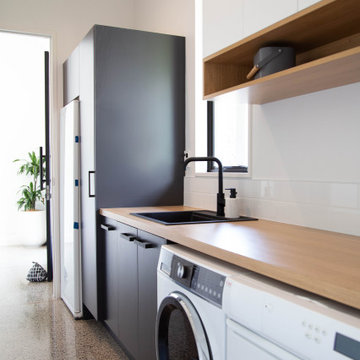
Inspiration for a mid-sized modern single-wall concrete floor utility room remodel in Other with a drop-in sink, flat-panel cabinets, black cabinets, laminate countertops, white walls and a side-by-side washer/dryer
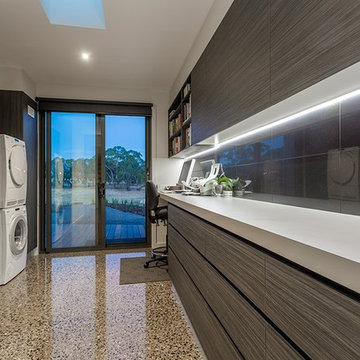
Pivot Homes
Laundry room - modern concrete floor laundry room idea in Geelong with a drop-in sink and a stacked washer/dryer
Laundry room - modern concrete floor laundry room idea in Geelong with a drop-in sink and a stacked washer/dryer
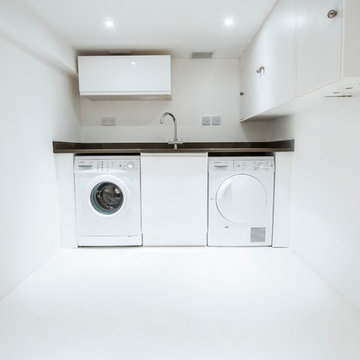
The area for the gas and electric meters has been transformed into a functional utility space.
Inspiration for a mid-sized modern single-wall concrete floor dedicated laundry room remodel in London with an undermount sink, flat-panel cabinets, white cabinets, granite countertops, white walls and a side-by-side washer/dryer
Inspiration for a mid-sized modern single-wall concrete floor dedicated laundry room remodel in London with an undermount sink, flat-panel cabinets, white cabinets, granite countertops, white walls and a side-by-side washer/dryer
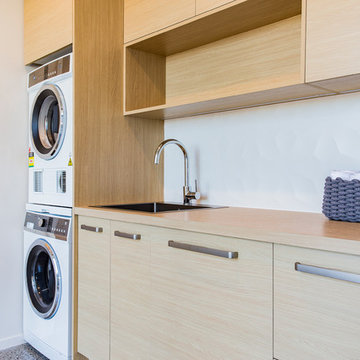
David Reid Homes
Mid-sized minimalist single-wall concrete floor and gray floor dedicated laundry room photo in Christchurch with flat-panel cabinets, quartz countertops, a single-bowl sink, light wood cabinets, white walls, a stacked washer/dryer and brown countertops
Mid-sized minimalist single-wall concrete floor and gray floor dedicated laundry room photo in Christchurch with flat-panel cabinets, quartz countertops, a single-bowl sink, light wood cabinets, white walls, a stacked washer/dryer and brown countertops
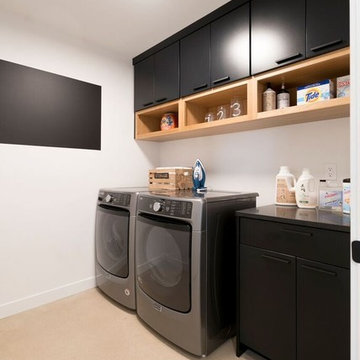
Ample space in this laundry room with chalkboard paint feature on the one wall.
Dedicated laundry room - large modern single-wall concrete floor and gray floor dedicated laundry room idea in Other with flat-panel cabinets, black cabinets, white walls and a side-by-side washer/dryer
Dedicated laundry room - large modern single-wall concrete floor and gray floor dedicated laundry room idea in Other with flat-panel cabinets, black cabinets, white walls and a side-by-side washer/dryer
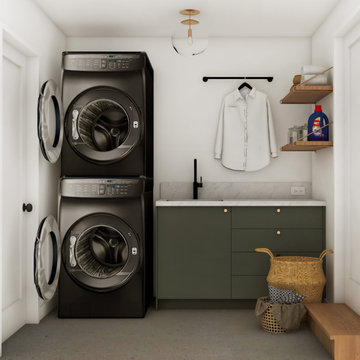
Minimalist concrete floor and gray floor laundry room photo in Toronto with an undermount sink, flat-panel cabinets, green cabinets, quartz countertops, white backsplash, quartz backsplash, white walls, a stacked washer/dryer and white countertops
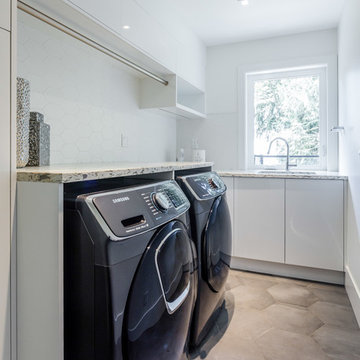
David Kimber
Laundry room - mid-sized modern concrete floor and gray floor laundry room idea in Vancouver with an undermount sink, flat-panel cabinets, white cabinets, white walls and a side-by-side washer/dryer
Laundry room - mid-sized modern concrete floor and gray floor laundry room idea in Vancouver with an undermount sink, flat-panel cabinets, white cabinets, white walls and a side-by-side washer/dryer
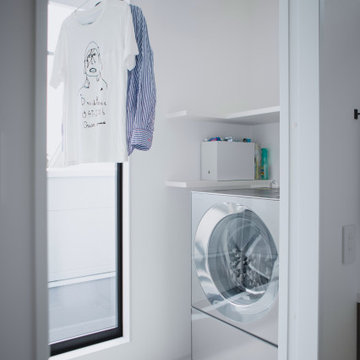
間を切り取る家
今回の計画は古くからある分譲地の一画の建替えの計画です。北面が道路に面し、3面は古くから立ち並ぶ住宅街です。外部に面して大きく開くことは難しく内部でいかに豊かな空間を作ることをコンセプトとしました。
内部の居住スペースと外部的要素のあるエントランスとを分け、エントランス部分を外部のようなしつらえとすることで、内部にいながらも外を感じられる空間にできないかと考えました。
そこで、内部と外部的な空間と外部の開口部をデザインすることで、心地よい違和感を与えることを試みました。
開口部の厚みを極限まで薄くつくり、この開口部を連続させることによって、外部と内部の境目をゆるやかに仕切りました。
エントランス部分は美術館にきたような静けさのある空間として空を絵のように切り取る開口部、この開口部は、刻々と変わる空の色や雲の形によって全く違う表情を見せる開口部となっています。ぼんやりと、いつまでも眺めていたくなります。
エントランスと居住空間を分ける開口部は、外部の開口部と同じデザインとし連続させることで切り取られた空間をどこからでも見ることができます。
通り過ぎていく光をとらえ、人間の知覚体験(見ること、感じること)に働きかけることにより、空間に入ると
四角に切り取られた風景へと視線が自然と向かいます。四季を通じて朝から夜まで絶え間なく変化する光を体感することが促されます。しばらくこの空間に身を置いてみると、普段は気づかない感覚にみまわれるでしょう。「どのように光を感じるか」日常の中の非日常を心地よい違和感で感じ、生活に変化を与えることにより、
感覚的な豊かさを感じることができる住宅となりました。
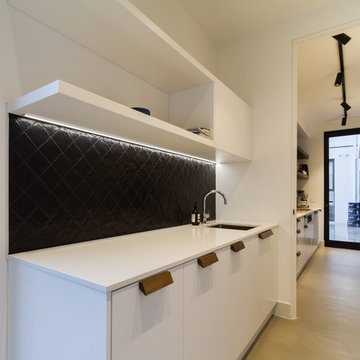
Yvonne Menegol
Example of a mid-sized minimalist u-shaped concrete floor and gray floor dedicated laundry room design in Melbourne with an undermount sink, flat-panel cabinets, white cabinets, quartz countertops, white walls, a stacked washer/dryer and white countertops
Example of a mid-sized minimalist u-shaped concrete floor and gray floor dedicated laundry room design in Melbourne with an undermount sink, flat-panel cabinets, white cabinets, quartz countertops, white walls, a stacked washer/dryer and white countertops
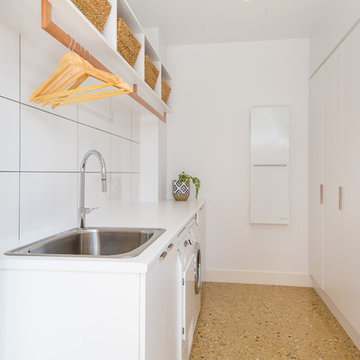
Simon Dallinger Photography
Example of a minimalist galley concrete floor utility room design in Melbourne with white walls, a side-by-side washer/dryer and a drop-in sink
Example of a minimalist galley concrete floor utility room design in Melbourne with white walls, a side-by-side washer/dryer and a drop-in sink
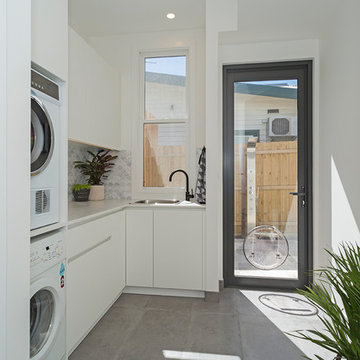
Loren Mitchell Photography
Spacious laundry with door to the yard.
Example of a mid-sized minimalist l-shaped concrete floor and gray floor dedicated laundry room design in Other with white cabinets, white walls, white countertops, a stacked washer/dryer, a single-bowl sink, flat-panel cabinets, multicolored backsplash and ceramic backsplash
Example of a mid-sized minimalist l-shaped concrete floor and gray floor dedicated laundry room design in Other with white cabinets, white walls, white countertops, a stacked washer/dryer, a single-bowl sink, flat-panel cabinets, multicolored backsplash and ceramic backsplash
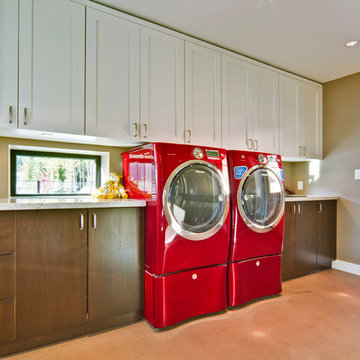
Example of a large minimalist galley concrete floor and gray floor dedicated laundry room design in Other with an undermount sink, flat-panel cabinets, dark wood cabinets, green walls, a side-by-side washer/dryer and white countertops
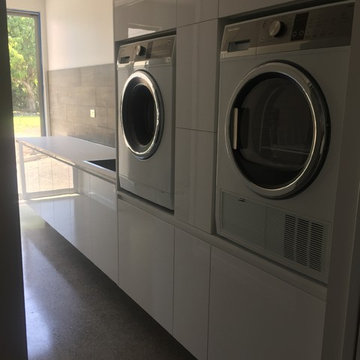
Large laundry with built in cabinets in a gloss white finish, stone bench top, timber plank tile splash back, polished concrete floors, slide out hamper baskets, plenty of shelving and storage space, side by side washer dryer combination
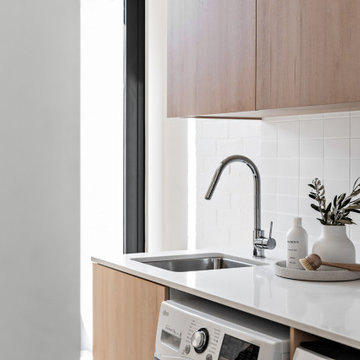
With side access, the new laundry doubles as a mudroom for coats and bags.
Utility room - mid-sized modern galley concrete floor and gray floor utility room idea in Sydney with an undermount sink, flat-panel cabinets, light wood cabinets, quartz countertops, white backsplash, ceramic backsplash, white walls, a side-by-side washer/dryer and white countertops
Utility room - mid-sized modern galley concrete floor and gray floor utility room idea in Sydney with an undermount sink, flat-panel cabinets, light wood cabinets, quartz countertops, white backsplash, ceramic backsplash, white walls, a side-by-side washer/dryer and white countertops
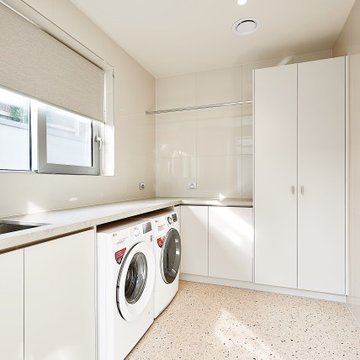
Simple white laundry, featuring the same stone as the kitchen for continuity purposes. Open air hanger allows for air drying with adequate ventilation. Functional and beautiful design.
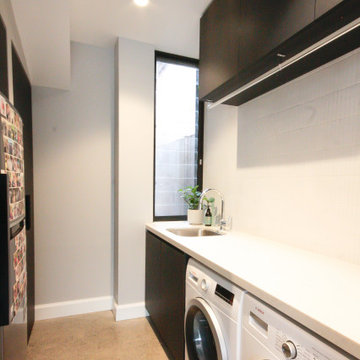
Walk-in pantry and internal laundry
Inspiration for a modern galley concrete floor and gray floor laundry room remodel in Sydney with an undermount sink, recessed-panel cabinets, black cabinets, solid surface countertops, gray walls, a side-by-side washer/dryer and white countertops
Inspiration for a modern galley concrete floor and gray floor laundry room remodel in Sydney with an undermount sink, recessed-panel cabinets, black cabinets, solid surface countertops, gray walls, a side-by-side washer/dryer and white countertops
Modern Concrete Floor Laundry Room Ideas
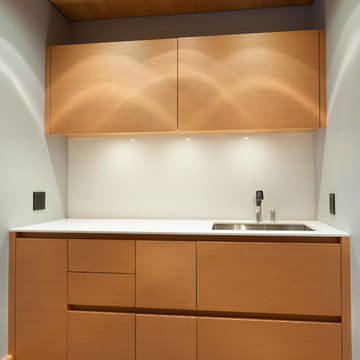
Kristen McGaughey Photography
Small minimalist single-wall concrete floor and gray floor dedicated laundry room photo in Vancouver with an undermount sink, flat-panel cabinets, light wood cabinets, solid surface countertops, gray walls and white countertops
Small minimalist single-wall concrete floor and gray floor dedicated laundry room photo in Vancouver with an undermount sink, flat-panel cabinets, light wood cabinets, solid surface countertops, gray walls and white countertops
5





