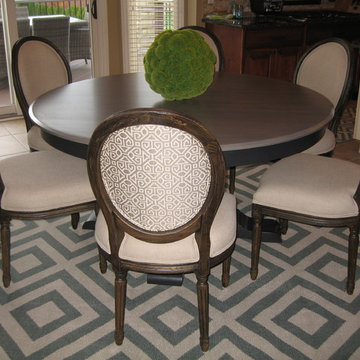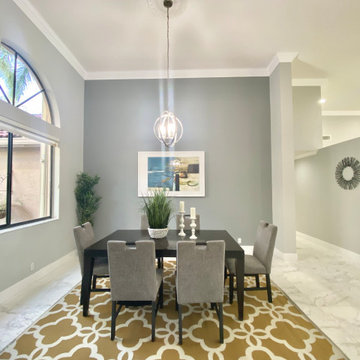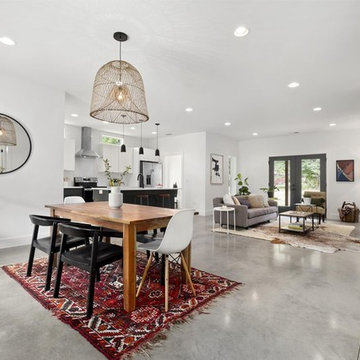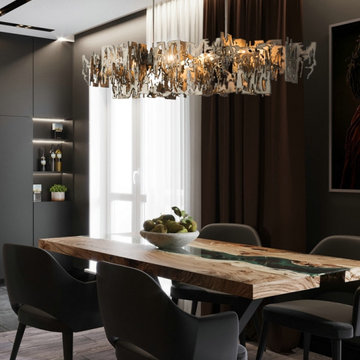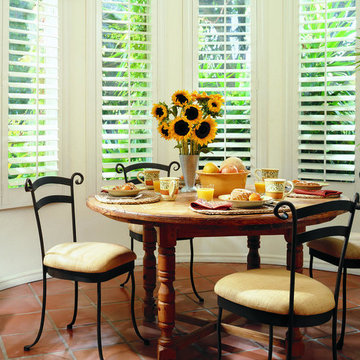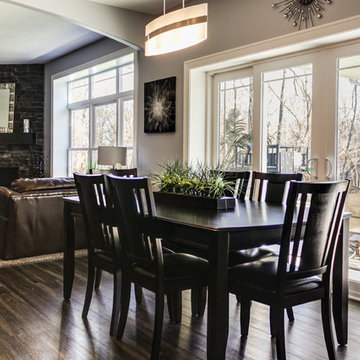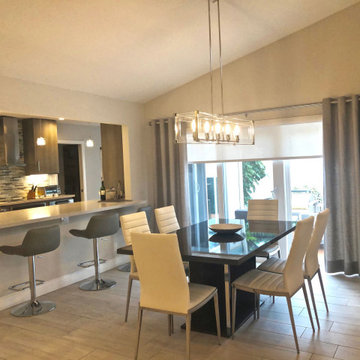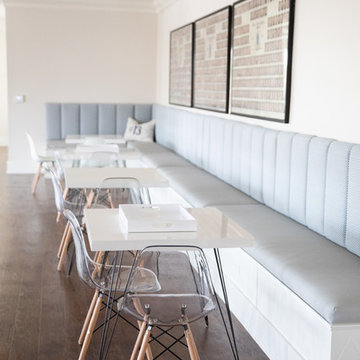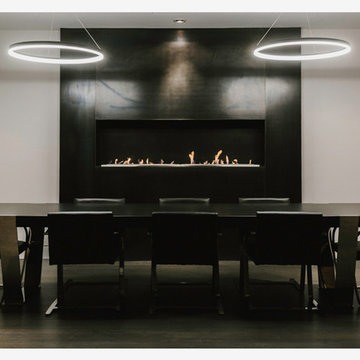Modern Dining Room Ideas & Designs
Refine by:
Budget
Sort by:Popular Today
301 - 320 of 110,481 photos

The primary goal for this project was to craft a modernist derivation of pueblo architecture. Set into a heavily laden boulder hillside, the design also reflects the nature of the stacked boulder formations. The site, located near local landmark Pinnacle Peak, offered breathtaking views which were largely upward, making proximity an issue. Maintaining southwest fenestration protection and maximizing views created the primary design constraint. The views are maximized with careful orientation, exacting overhangs, and wing wall locations. The overhangs intertwine and undulate with alternating materials stacking to reinforce the boulder strewn backdrop. The elegant material palette and siting allow for great harmony with the native desert.
The Elegant Modern at Estancia was the collaboration of many of the Valley's finest luxury home specialists. Interiors guru David Michael Miller contributed elegance and refinement in every detail. Landscape architect Russ Greey of Greey | Pickett contributed a landscape design that not only complimented the architecture, but nestled into the surrounding desert as if always a part of it. And contractor Manship Builders -- Jim Manship and project manager Mark Laidlaw -- brought precision and skill to the construction of what architect C.P. Drewett described as "a watch."
Project Details | Elegant Modern at Estancia
Architecture: CP Drewett, AIA, NCARB
Builder: Manship Builders, Carefree, AZ
Interiors: David Michael Miller, Scottsdale, AZ
Landscape: Greey | Pickett, Scottsdale, AZ
Photography: Dino Tonn, Scottsdale, AZ
Publications:
"On the Edge: The Rugged Desert Landscape Forms the Ideal Backdrop for an Estancia Home Distinguished by its Modernist Lines" Luxe Interiors + Design, Nov/Dec 2015.
Awards:
2015 PCBC Grand Award: Best Custom Home over 8,000 sq. ft.
2015 PCBC Award of Merit: Best Custom Home over 8,000 sq. ft.
The Nationals 2016 Silver Award: Best Architectural Design of a One of a Kind Home - Custom or Spec
2015 Excellence in Masonry Architectural Award - Merit Award
Photography: Dino Tonn
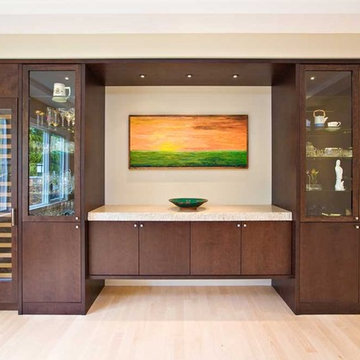
Dining room - large modern light wood floor dining room idea in San Francisco with beige walls
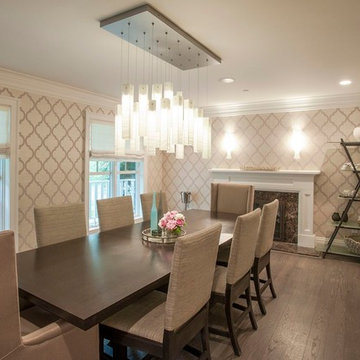
An absolutely stunning Tanzania chandelier in Milk brings this gorgeous dining room together.
strausshousedesigns.com
Inspiration for a modern dining room remodel in New York
Inspiration for a modern dining room remodel in New York
Find the right local pro for your project
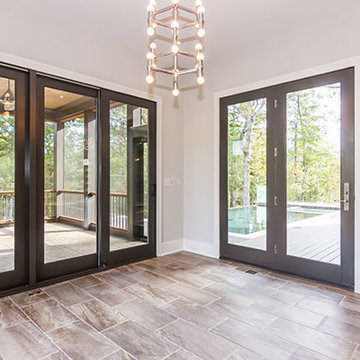
Breakfast nook overlooking the pool
Example of a minimalist great room design in Raleigh with white walls
Example of a minimalist great room design in Raleigh with white walls
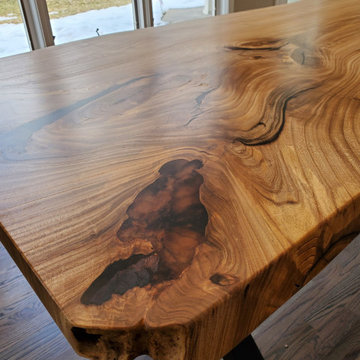
Live edged elm slab dining table and bench. Steel X base. Custom designed and built by Where Wood Meets Steel.
Kitchen/dining room combo - mid-sized modern medium tone wood floor and brown floor kitchen/dining room combo idea in Denver with beige walls
Kitchen/dining room combo - mid-sized modern medium tone wood floor and brown floor kitchen/dining room combo idea in Denver with beige walls
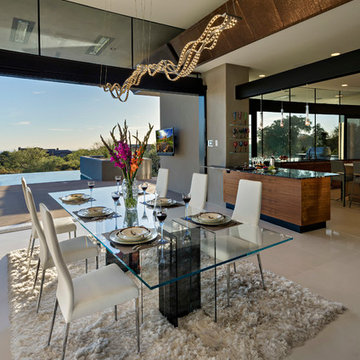
Great room - mid-sized modern ceramic tile great room idea in Phoenix with gray walls and no fireplace
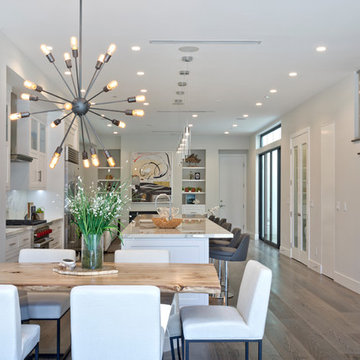
Mid-sized minimalist light wood floor and beige floor great room photo in Orange County with white walls and no fireplace
Reload the page to not see this specific ad anymore
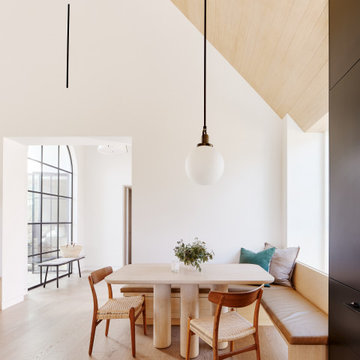
Rather than starting with an outcome in mind, this 1,400 square foot residence began from a polemic place - exploring shared conviction regarding the concentrated power of living with a smaller footprint. From the gabled silhouette to passive ventilation, the home captures the nostalgia for the past with the sustainable practices of the future.
While the exterior materials contrast a calm, minimal palette with the sleek lines of the gabled silhouette, the interior spaces embody a playful, artistic spirit. From the hand painted De Gournay wallpaper in the master bath to the rugged texture of the over-grouted limestone and Portuguese cobblestones, the home is an experience that encapsulates the unexpected and the timeless.
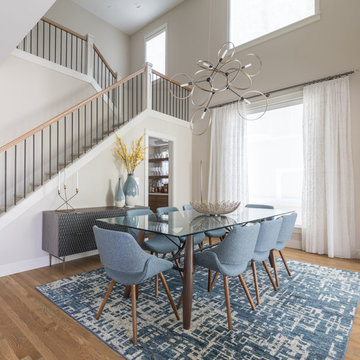
The family was looking for a formal yet relaxing entertainment space. We wanted to take advantage of the two-story ceiling height in the dining area, so we suspended a spectacular chandelier above the dining table. We kept a neutral color palette as the background, while using blues, turquoise, and yellows to create excitement and variety. The living room and dining room while standing out on their own, complement each other and create a perfect adult hangout area.
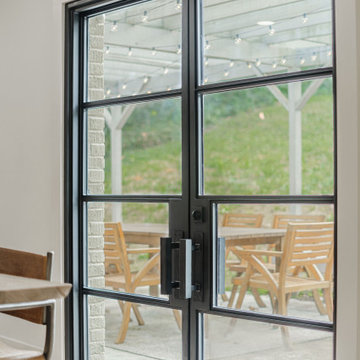
Example of a mid-sized minimalist light wood floor and brown floor kitchen/dining room combo design in Other with white walls, a ribbon fireplace and a metal fireplace
Modern Dining Room Ideas & Designs
Reload the page to not see this specific ad anymore
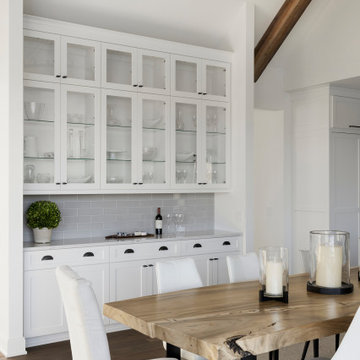
open concept dining with custom shelving and storage
Example of a minimalist dining room design in Minneapolis
Example of a minimalist dining room design in Minneapolis
16






