Modern Kitchen with Blue Backsplash Ideas
Refine by:
Budget
Sort by:Popular Today
221 - 240 of 5,280 photos
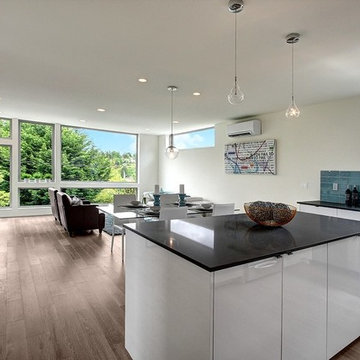
Real customer photos by Seattle simpleFLOORS - not available on our website, must come to the store or call. Looks more white/silvery in person.
Inspiration for a mid-sized modern medium tone wood floor open concept kitchen remodel in Seattle with flat-panel cabinets, yellow cabinets, quartz countertops, blue backsplash, subway tile backsplash, an island, an undermount sink and stainless steel appliances
Inspiration for a mid-sized modern medium tone wood floor open concept kitchen remodel in Seattle with flat-panel cabinets, yellow cabinets, quartz countertops, blue backsplash, subway tile backsplash, an island, an undermount sink and stainless steel appliances
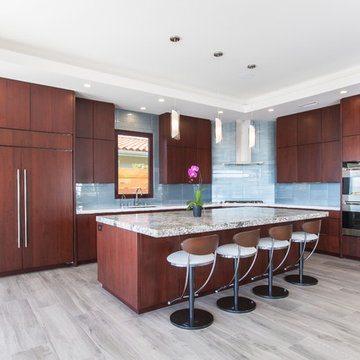
modern home remodel with pocket glass doors that go into exterior wall for indoor-outdoor living. Modern kitchen with glass tile backsplash, modern pendant lights, and large kitchen island.
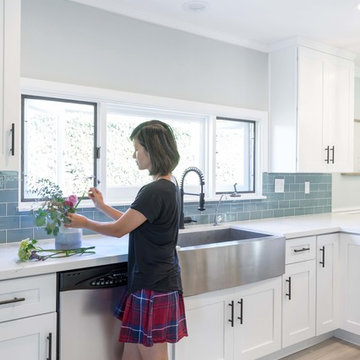
Photographer: Kyle Ortiz
Inspiration for a small modern galley light wood floor and gray floor eat-in kitchen remodel in Orange County with a farmhouse sink, shaker cabinets, white cabinets, quartz countertops, blue backsplash, glass tile backsplash, stainless steel appliances, a peninsula and white countertops
Inspiration for a small modern galley light wood floor and gray floor eat-in kitchen remodel in Orange County with a farmhouse sink, shaker cabinets, white cabinets, quartz countertops, blue backsplash, glass tile backsplash, stainless steel appliances, a peninsula and white countertops
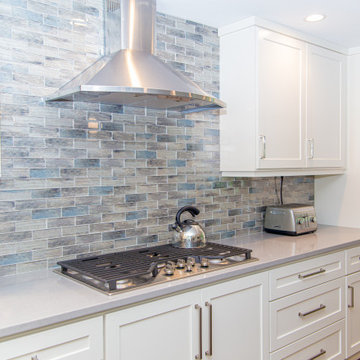
Inspiration for a large modern galley dark wood floor and brown floor eat-in kitchen remodel in Other with an undermount sink, shaker cabinets, white cabinets, quartzite countertops, blue backsplash, subway tile backsplash, stainless steel appliances, an island and white countertops
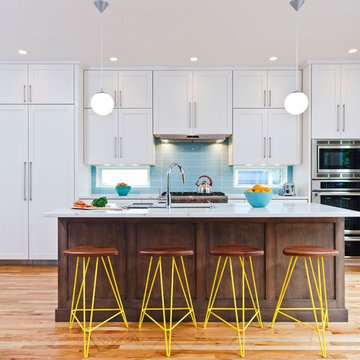
Darko Photography
Example of a mid-sized minimalist single-wall light wood floor and brown floor open concept kitchen design in DC Metro with an undermount sink, shaker cabinets, white cabinets, quartz countertops, blue backsplash, glass tile backsplash, stainless steel appliances and an island
Example of a mid-sized minimalist single-wall light wood floor and brown floor open concept kitchen design in DC Metro with an undermount sink, shaker cabinets, white cabinets, quartz countertops, blue backsplash, glass tile backsplash, stainless steel appliances and an island
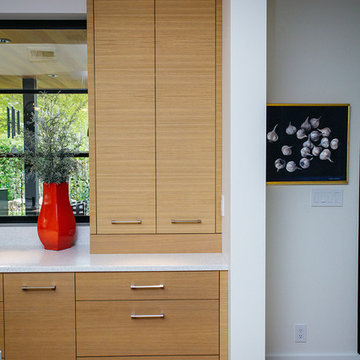
Custom modern kitchen cabinetry.
Mid-sized minimalist l-shaped medium tone wood floor and brown floor open concept kitchen photo in Portland with an undermount sink, medium tone wood cabinets, blue backsplash, stone tile backsplash, black appliances, an island and white countertops
Mid-sized minimalist l-shaped medium tone wood floor and brown floor open concept kitchen photo in Portland with an undermount sink, medium tone wood cabinets, blue backsplash, stone tile backsplash, black appliances, an island and white countertops
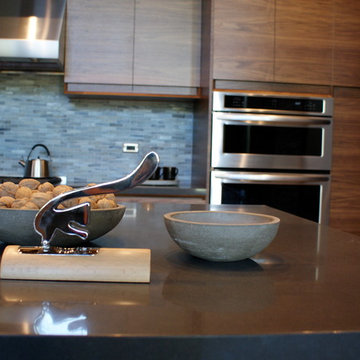
Example of a minimalist l-shaped open concept kitchen design in San Francisco with a single-bowl sink, flat-panel cabinets, dark wood cabinets, quartz countertops, blue backsplash, glass tile backsplash, stainless steel appliances and an island
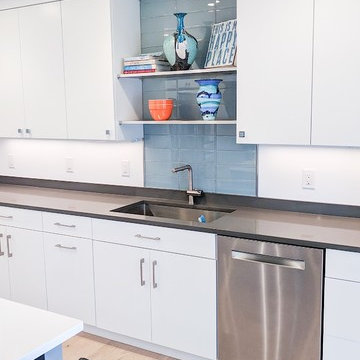
Mike Ciolino
Example of a mid-sized minimalist u-shaped bamboo floor and beige floor open concept kitchen design in Boston with an undermount sink, flat-panel cabinets, white cabinets, marble countertops, blue backsplash, ceramic backsplash, stainless steel appliances and an island
Example of a mid-sized minimalist u-shaped bamboo floor and beige floor open concept kitchen design in Boston with an undermount sink, flat-panel cabinets, white cabinets, marble countertops, blue backsplash, ceramic backsplash, stainless steel appliances and an island
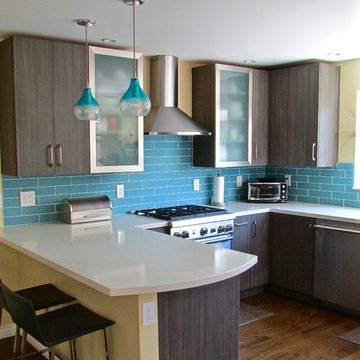
Gaia Kitchen & Bath
Mid-sized minimalist u-shaped medium tone wood floor eat-in kitchen photo in San Francisco with an undermount sink, flat-panel cabinets, gray cabinets, quartz countertops, blue backsplash, glass tile backsplash, stainless steel appliances and a peninsula
Mid-sized minimalist u-shaped medium tone wood floor eat-in kitchen photo in San Francisco with an undermount sink, flat-panel cabinets, gray cabinets, quartz countertops, blue backsplash, glass tile backsplash, stainless steel appliances and a peninsula
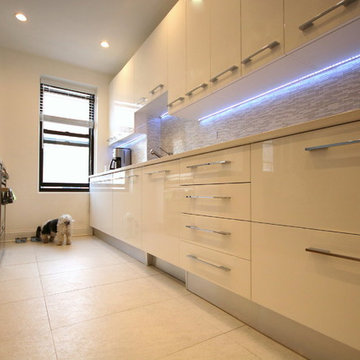
One of our Italian white lacquer modern kitchen projects in NYC's Upper West Side.
Inspiration for a small modern single-wall ceramic tile and beige floor enclosed kitchen remodel in New York with a drop-in sink, flat-panel cabinets, white cabinets, quartz countertops, blue backsplash, ceramic backsplash, stainless steel appliances and no island
Inspiration for a small modern single-wall ceramic tile and beige floor enclosed kitchen remodel in New York with a drop-in sink, flat-panel cabinets, white cabinets, quartz countertops, blue backsplash, ceramic backsplash, stainless steel appliances and no island
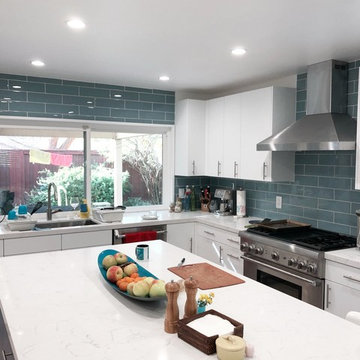
Another kitchen remodel project was done at Westlake Village apart of complete home remodeling,
our customers went with Blue and White combo, Flat-panel style cabinets, glass blue tile backsplash, custom quartz island, laminate floors, LED Lights, stainless steal appliances,, the results are just beautiful and modern.
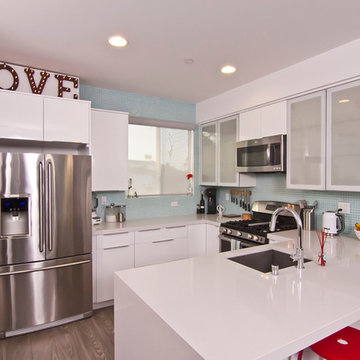
John Cocozza
Open concept kitchen - mid-sized modern u-shaped light wood floor open concept kitchen idea in San Diego with an undermount sink, glass-front cabinets, white cabinets, quartz countertops, blue backsplash, glass tile backsplash, stainless steel appliances and a peninsula
Open concept kitchen - mid-sized modern u-shaped light wood floor open concept kitchen idea in San Diego with an undermount sink, glass-front cabinets, white cabinets, quartz countertops, blue backsplash, glass tile backsplash, stainless steel appliances and a peninsula
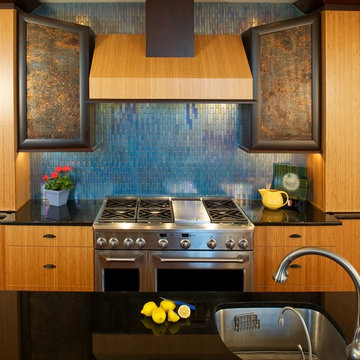
Large minimalist l-shaped dark wood floor eat-in kitchen photo in Philadelphia with an undermount sink, flat-panel cabinets, light wood cabinets, solid surface countertops, blue backsplash, glass tile backsplash, stainless steel appliances and an island
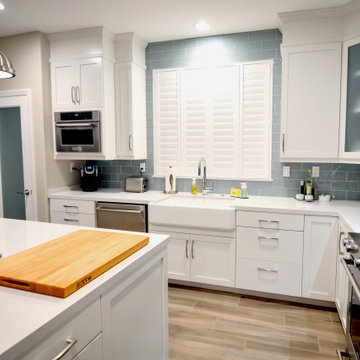
Bringing a dated kitchen back to life has never been more apparent than in this amazing transformation. We all live with our “Just Fine” kitchens for so long. This family had had enough. Today, we bring you this modernized remodel in Corona, CA. The first thing you notice is the stark white shaker cabinets topped with a quartz countertop that mimics Carrara tile. Pendant lights over the new oversized kitchen island, which we extended for seating, top off the look of the new space. Adding light blue, glass tile, in a brick pattern up to the ceiling adds a touch of classic color. Atop the new cabinets is a custom soffit that not only adds character, but helps to conceal the ventilation for the stove and oven vent. A beautiful and useful addition. The kitchen sink is a centerpiece of it’s own, an apron front Kohler, single bowl, porcelain over cast iron masterpiece. Adding a Moen faucet with a built in extendable spray arm attachment conforms with the clean look of the room. As usual we added Lazy Susan’s in the corner cabinets, and banks for full extension drawers into the island for storage and functionality. A couple of accents are the new under cabinet LED lights, and the frosted glass door fronts on both the corner cabinet and the pantry door. But we didn’t stop there! New flooring leads you from the front door, through the kitchen and family room, off into the upgraded powder room. A 6x36 porcelain, commercially rated tile, and of course finished with acrylic grout for cleanliness. In the family room, to bring it up to date as well since it adjoins the kitchen, an all-new fireplace and entertainment center were built. Slate stacked stone, framed outward, to become a focal point in the room sits next to the clean and sturdy new entertainment center. Built with glass door fronts donned with dimmer lights, and bottom cabinets and shelving for the necessities at the bottom of the unit. These homeowners knew just what they wanted, and we were so happy to provide the perfect living space, custom designed for their family.
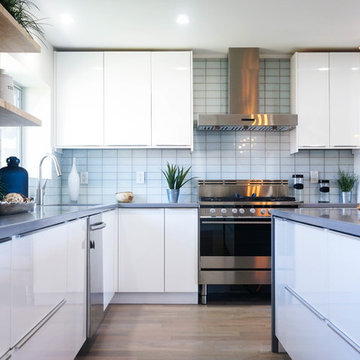
Beth E.
Inspiration for a large modern l-shaped light wood floor and beige floor eat-in kitchen remodel in Los Angeles with a drop-in sink, flat-panel cabinets, white cabinets, quartz countertops, blue backsplash, glass tile backsplash, stainless steel appliances and an island
Inspiration for a large modern l-shaped light wood floor and beige floor eat-in kitchen remodel in Los Angeles with a drop-in sink, flat-panel cabinets, white cabinets, quartz countertops, blue backsplash, glass tile backsplash, stainless steel appliances and an island
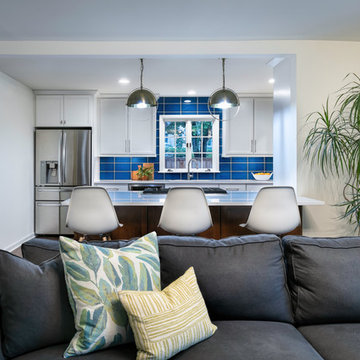
Julie Legg Photography
Mid-sized minimalist galley medium tone wood floor open concept kitchen photo in Kansas City with an undermount sink, shaker cabinets, black cabinets, quartz countertops, blue backsplash, ceramic backsplash, stainless steel appliances and white countertops
Mid-sized minimalist galley medium tone wood floor open concept kitchen photo in Kansas City with an undermount sink, shaker cabinets, black cabinets, quartz countertops, blue backsplash, ceramic backsplash, stainless steel appliances and white countertops
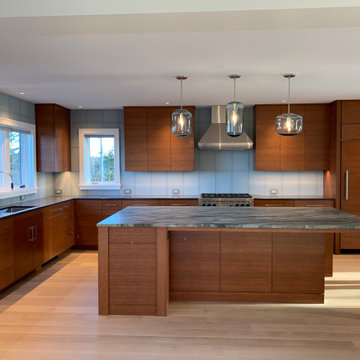
Gorgeous beach house we've painted in CT. Very clean design and minimalist. For the trim we've used Benjamin Moore Advance Satin finish. For the walls we've used Regal Select Matte finish also from Benjamin Moore. Beautiful limestone finish on the fireplace. For the Exterior we've Arborcoat Semi Solid stain for the trim. Elegant and sophisticated house that was a pleasure to work with the Developer, Designer and Owners. We hope you enjoy it.
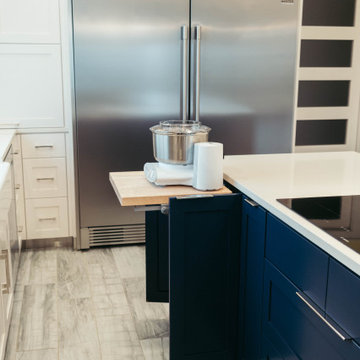
This dark, dreary kitchen was large, but not being used well. The family of 7 had outgrown the limited storage and experienced traffic bottlenecks when in the kitchen together. A bright, cheerful and more functional kitchen was desired, as well as a new pantry space.
We gutted the kitchen and closed off the landing through the door to the garage to create a new pantry. A frosted glass pocket door eliminates door swing issues. In the pantry, a small access door opens to the garage so groceries can be loaded easily. Grey wood-look tile was laid everywhere.
We replaced the small window and added a 6’x4’ window, instantly adding tons of natural light. A modern motorized sheer roller shade helps control early morning glare. Three free-floating shelves are to the right of the window for favorite décor and collectables.
White, ceiling-height cabinets surround the room. The full-overlay doors keep the look seamless. Double dishwashers, double ovens and a double refrigerator are essentials for this busy, large family. An induction cooktop was chosen for energy efficiency, child safety, and reliability in cooking. An appliance garage and a mixer lift house the much-used small appliances.
An ice maker and beverage center were added to the side wall cabinet bank. The microwave and TV are hidden but have easy access.
The inspiration for the room was an exclusive glass mosaic tile. The large island is a glossy classic blue. White quartz countertops feature small flecks of silver. Plus, the stainless metal accent was even added to the toe kick!
Upper cabinet, under-cabinet and pendant ambient lighting, all on dimmers, was added and every light (even ceiling lights) is LED for energy efficiency.
White-on-white modern counter stools are easy to clean. Plus, throughout the room, strategically placed USB outlets give tidy charging options.
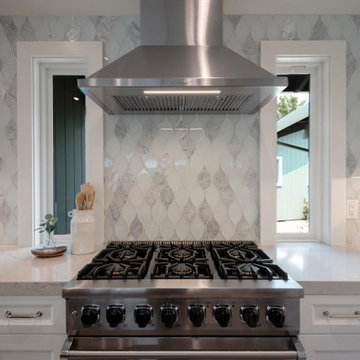
May Construction’s Design team drew up plans for a completely new layout, a fully remodeled kitchen which is now open and flows directly into the family room, making cooking, dining, and entertaining easy with a space that is full of style and amenities to fit this modern family's needs. Budget analysis and project development by: May Construction
Modern Kitchen with Blue Backsplash Ideas
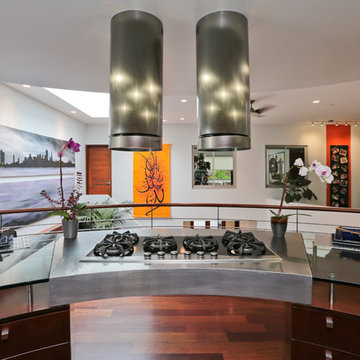
Example of a mid-sized minimalist u-shaped open concept kitchen design in San Francisco with an undermount sink, flat-panel cabinets, dark wood cabinets, glass countertops, blue backsplash, glass tile backsplash, stainless steel appliances and an island
12





