Modern Kitchen with No Island Ideas
Refine by:
Budget
Sort by:Popular Today
41 - 60 of 17,392 photos
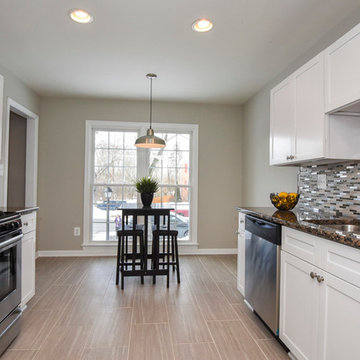
customer submitted photos of their kitchen remodel. The design includes our white shaker kitchen cabinets, stainless steel appliances, and a great neutral color palette. The ceramic tile flooring and tile back splash ties it all together.
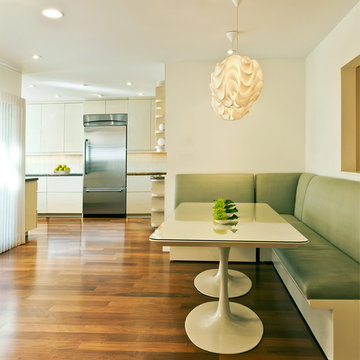
Kim Colwell Designed this living room for the Shambhalla Institute. Her specialty is combining her skill as an interior designer with her background as a second generation feng shui master and trained in design psychology. Our projects feel as good as they look. See Kim Colwell Design for full portfolio.
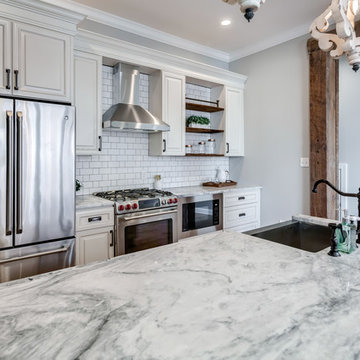
Example of a mid-sized minimalist galley light wood floor eat-in kitchen design in Philadelphia with a farmhouse sink, raised-panel cabinets, beige cabinets, granite countertops, white backsplash, cement tile backsplash, stainless steel appliances, no island and white countertops
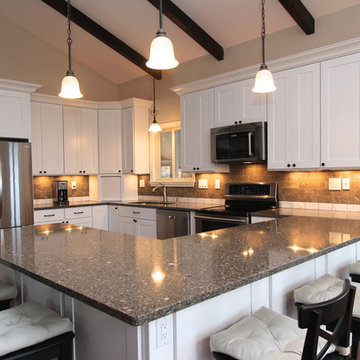
The transformed kitchen! Beautiful!
Example of a large minimalist u-shaped dark wood floor open concept kitchen design in Boston with an undermount sink, shaker cabinets, white cabinets, quartz countertops, brown backsplash, subway tile backsplash, stainless steel appliances and no island
Example of a large minimalist u-shaped dark wood floor open concept kitchen design in Boston with an undermount sink, shaker cabinets, white cabinets, quartz countertops, brown backsplash, subway tile backsplash, stainless steel appliances and no island

Inspiration for a mid-sized modern u-shaped vinyl floor and white floor eat-in kitchen remodel in Miami with an undermount sink, flat-panel cabinets, white cabinets, solid surface countertops, gray backsplash, mosaic tile backsplash, paneled appliances and no island
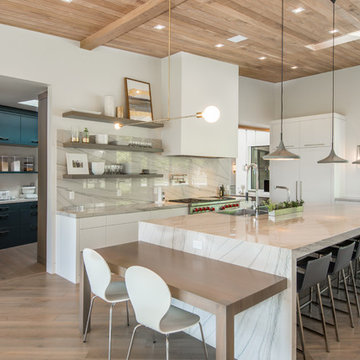
Example of a large minimalist galley medium tone wood floor and white floor kitchen pantry design in Salt Lake City with an undermount sink, white cabinets, quartzite countertops, white backsplash, paneled appliances, no island and white countertops
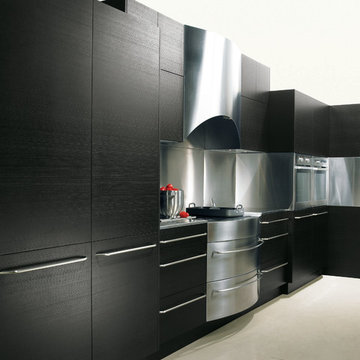
Large minimalist l-shaped concrete floor enclosed kitchen photo in Dallas with flat-panel cabinets, dark wood cabinets, stainless steel countertops, metallic backsplash, metal backsplash, stainless steel appliances and no island
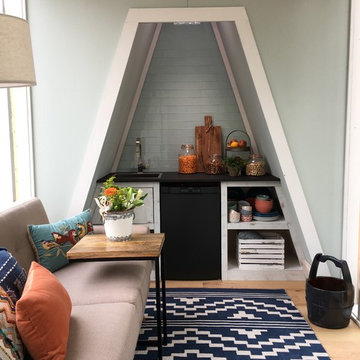
Inspiration for a small modern single-wall open concept kitchen remodel in Other with a drop-in sink, distressed cabinets and no island
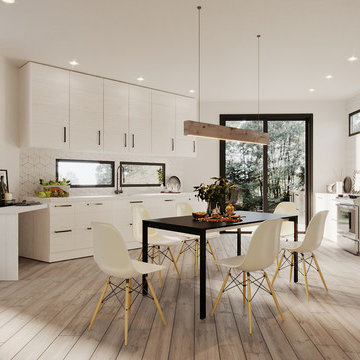
Small minimalist single-wall medium tone wood floor and gray floor open concept kitchen photo in Austin with a drop-in sink, flat-panel cabinets, light wood cabinets, solid surface countertops, white backsplash, ceramic backsplash, stainless steel appliances, no island and gray countertops
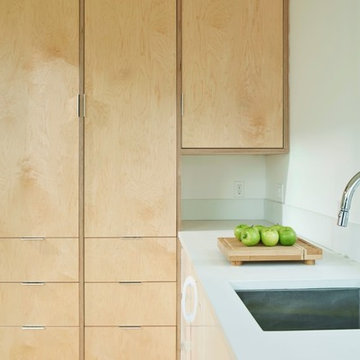
Jim Westphalen
Inspiration for a small modern l-shaped light wood floor eat-in kitchen remodel in Burlington with an undermount sink, flat-panel cabinets, white cabinets, concrete countertops, white backsplash, white appliances and no island
Inspiration for a small modern l-shaped light wood floor eat-in kitchen remodel in Burlington with an undermount sink, flat-panel cabinets, white cabinets, concrete countertops, white backsplash, white appliances and no island
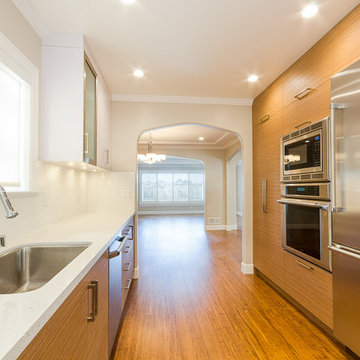
Vaso Peritos
Example of a mid-sized minimalist u-shaped light wood floor and beige floor enclosed kitchen design in San Francisco with an undermount sink, flat-panel cabinets, white cabinets, white backsplash, stainless steel appliances, no island and quartz countertops
Example of a mid-sized minimalist u-shaped light wood floor and beige floor enclosed kitchen design in San Francisco with an undermount sink, flat-panel cabinets, white cabinets, white backsplash, stainless steel appliances, no island and quartz countertops
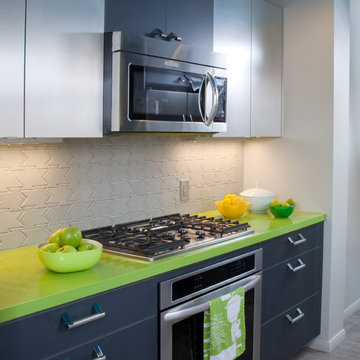
Gail Owens
Example of a mid-sized minimalist galley porcelain tile enclosed kitchen design in Other with an undermount sink, flat-panel cabinets, stainless steel cabinets, quartz countertops, gray backsplash, ceramic backsplash, stainless steel appliances and no island
Example of a mid-sized minimalist galley porcelain tile enclosed kitchen design in Other with an undermount sink, flat-panel cabinets, stainless steel cabinets, quartz countertops, gray backsplash, ceramic backsplash, stainless steel appliances and no island
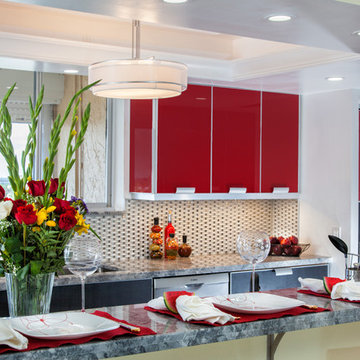
Sand Castle Kitchens & More, LLC
Mid-sized minimalist galley porcelain tile kitchen photo in Miami with an undermount sink, glass-front cabinets, red cabinets, granite countertops, white backsplash, glass tile backsplash, stainless steel appliances and no island
Mid-sized minimalist galley porcelain tile kitchen photo in Miami with an undermount sink, glass-front cabinets, red cabinets, granite countertops, white backsplash, glass tile backsplash, stainless steel appliances and no island
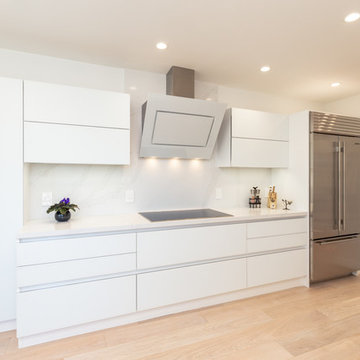
White matte glass cabinets from the Aran Cucine Bijou collection, including white glossy c-channel handles and a white toe kick. The wall cabinets feature built-in undercabinet LED lighting. The countertop and backsplash are Silestone quartz in Calacatta Gold, and the sink is from Blanco. Appliances include a Sub-Zero refrigerator and oven, steam oven, and dishwasher by Miele. Laundry room doors by Pail.

Minimal, white shaker cabinets brighten the room and help to solidify that mid-century modern feel my clients were seeking. However, my clients’ personality and that of the space shines through in the subway tiles’ pop of color. OK – maybe it’s a little more than a pop of color, but it takes this kitchen to the next level. The shiny, blue tile is an unexpected move that completely transforms this space.
Material choice in this project had more of a significance because the kitchen’s shape and size didn’t change and was still rather confined.
Because of this, the layout needed to be organized purposefully, leaving the real transformation up to the material.Material choice in this project had more of a significance because the kitchen’s shape and size didn’t change and was still rather confined.
Because of this, the layout needed to be organized purposefully, leaving the real transformation up to the material.
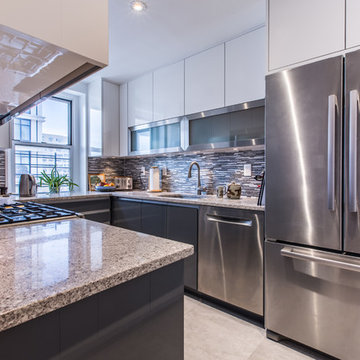
Inspiration for a small modern u-shaped ceramic tile enclosed kitchen remodel in New York with an undermount sink, flat-panel cabinets, gray cabinets, granite countertops, gray backsplash, matchstick tile backsplash, stainless steel appliances and no island
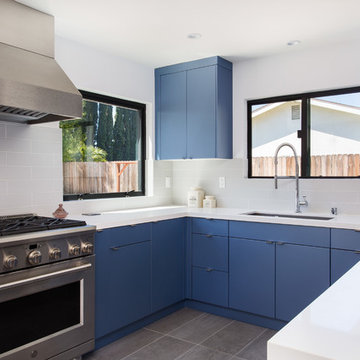
A small enclosed kitchen is very common in many homes such as the home that we remodeled here.
Opening a wall to allow natural light to penetrate the space is a must. When budget is important the solution can be as you see in this project - the wall was opened and removed but a structural post remained and it was incorporated in the design.
The blue modern flat paneled cabinets was a perfect choice to contras the very familiar gray scale color scheme but it’s still compliments it since blue is in the correct cold color spectrum.
Notice the great black windows and the fantastic awning window facing the pool. The awning window is great to be able to serve the exterior sitting area near the pool.
Opening the wall also allowed us to compliment the kitchen with a nice bar/island sitting area without having an actual island in the space.
The best part of this kitchen is the large built-in pantry wall with a tall wine fridge and a lovely coffee area that we built in the sitting area made the kitchen expend into the breakfast nook and doubled the area that is now considered to be the kitchen.
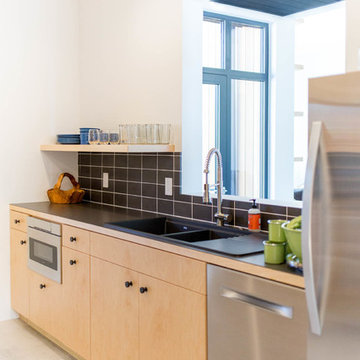
Modern Galley kitchen with thoughtful design; Open shelving, tilt turn aluminum windows, black-matte subway tile, and a wood surround breakfast nook.
Example of a mid-sized minimalist galley concrete floor enclosed kitchen design in Other with an undermount sink, flat-panel cabinets, light wood cabinets, solid surface countertops, black backsplash, subway tile backsplash, stainless steel appliances and no island
Example of a mid-sized minimalist galley concrete floor enclosed kitchen design in Other with an undermount sink, flat-panel cabinets, light wood cabinets, solid surface countertops, black backsplash, subway tile backsplash, stainless steel appliances and no island
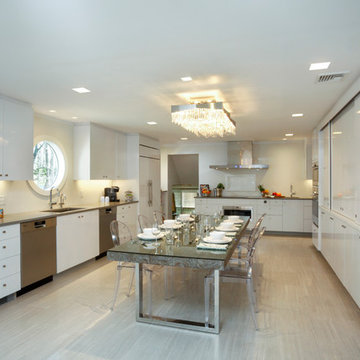
Catherine "Cie" Stroud Photography
Inspiration for a large modern travertine floor kitchen pantry remodel in New York with an undermount sink, flat-panel cabinets, white cabinets, quartz countertops, white backsplash, stone slab backsplash, paneled appliances and no island
Inspiration for a large modern travertine floor kitchen pantry remodel in New York with an undermount sink, flat-panel cabinets, white cabinets, quartz countertops, white backsplash, stone slab backsplash, paneled appliances and no island
Modern Kitchen with No Island Ideas
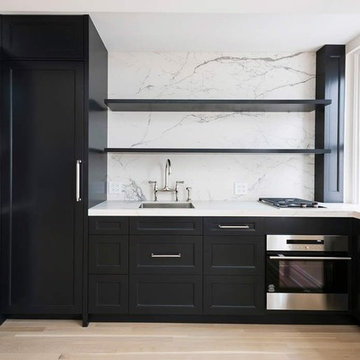
The Jewel Box - a remarkable transformation of this West Village Gem located in the premier Devonshire House.
Example of a small minimalist galley light wood floor and brown floor open concept kitchen design in New York with an undermount sink, raised-panel cabinets, black cabinets, marble countertops, white backsplash, stone slab backsplash, paneled appliances, no island and white countertops
Example of a small minimalist galley light wood floor and brown floor open concept kitchen design in New York with an undermount sink, raised-panel cabinets, black cabinets, marble countertops, white backsplash, stone slab backsplash, paneled appliances, no island and white countertops
3





