Modern Kitchen with Stone Slab Backsplash Ideas
Refine by:
Budget
Sort by:Popular Today
7021 - 7040 of 9,308 photos
Item 1 of 3
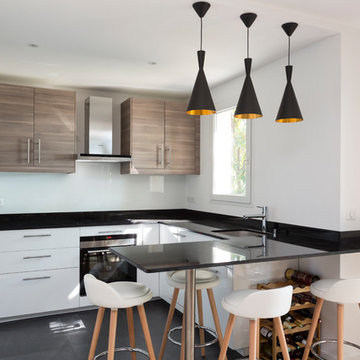
STEPHANE VASCO
Example of a mid-sized minimalist u-shaped ceramic tile and black floor open concept kitchen design in Paris with a peninsula, an undermount sink, flat-panel cabinets, white cabinets, granite countertops, black backsplash, stone slab backsplash, stainless steel appliances and black countertops
Example of a mid-sized minimalist u-shaped ceramic tile and black floor open concept kitchen design in Paris with a peninsula, an undermount sink, flat-panel cabinets, white cabinets, granite countertops, black backsplash, stone slab backsplash, stainless steel appliances and black countertops
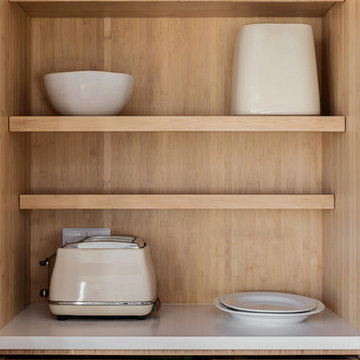
Photos by - Alex Reyto, Styling by - Tamineh Dhondy
Inspiration for a large modern l-shaped medium tone wood floor eat-in kitchen remodel in Sussex with a single-bowl sink, flat-panel cabinets, orange cabinets, quartzite countertops, white backsplash, stone slab backsplash, stainless steel appliances, an island and white countertops
Inspiration for a large modern l-shaped medium tone wood floor eat-in kitchen remodel in Sussex with a single-bowl sink, flat-panel cabinets, orange cabinets, quartzite countertops, white backsplash, stone slab backsplash, stainless steel appliances, an island and white countertops
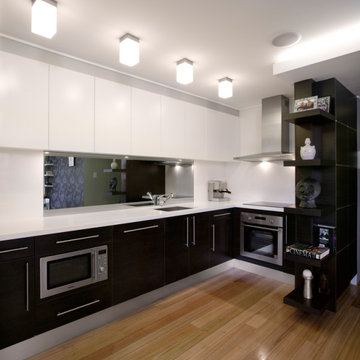
Example of a small minimalist l-shaped medium tone wood floor and red floor open concept kitchen design in Sydney with an integrated sink, flat-panel cabinets, dark wood cabinets, quartz countertops, white backsplash, stone slab backsplash, stainless steel appliances and white countertops
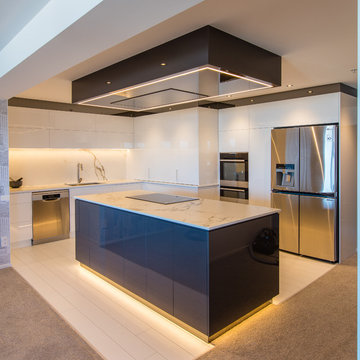
Inspiration for a large modern l-shaped eat-in kitchen remodel in Hamilton with an undermount sink, flat-panel cabinets, quartz countertops, stone slab backsplash, stainless steel appliances and an island
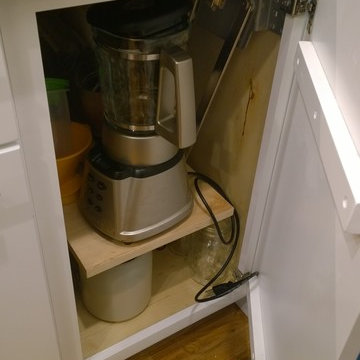
Inspiration for a mid-sized modern galley medium tone wood floor and brown floor enclosed kitchen remodel in Boston with a farmhouse sink, flat-panel cabinets, white cabinets, soapstone countertops, gray backsplash, stone slab backsplash, stainless steel appliances and gray countertops
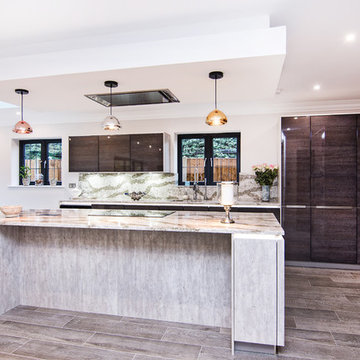
Open concept kitchen - large modern ceramic tile and gray floor open concept kitchen idea in Essex with a double-bowl sink, flat-panel cabinets, gray cabinets, quartzite countertops, multicolored backsplash, stone slab backsplash, black appliances, an island and multicolored countertops
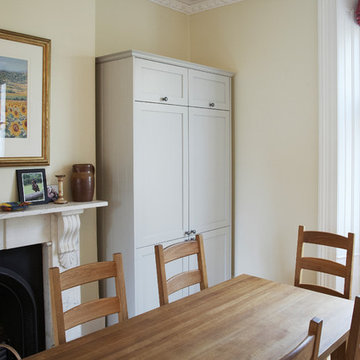
Example of a minimalist light wood floor eat-in kitchen design in Other with an undermount sink, shaker cabinets, gray cabinets, granite countertops, gray backsplash, stone slab backsplash, stainless steel appliances and an island
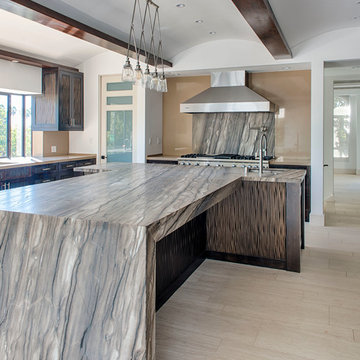
The kitchen island and back splash behind the cook top is called Sequoia which is a brushed marble. The flooring is a multi-size brushed limestone. We import and stock both items.
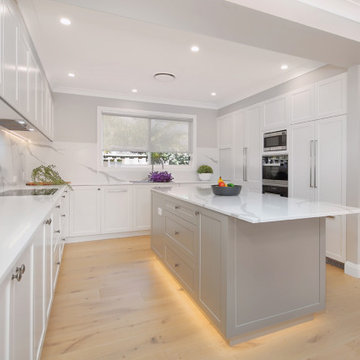
Our client was renovating a house on Sydney’s Northern Beaches so a light, bright, beach feel was the look they were after. The brief was to design a functional, free-flowing kitchen that included an island for practicality, but maintained flow of the space. To create interest and drama the client wanted to use large format stone as a splashback and island feature. In keeping with clean, uncluttered look, the appliances are hidden in a multi-function corner pantry with drawers. An integrated fridge adds to the neat finish of the kitchen.
Appliances: Miele
Stone: Quantum Statuario Quartz
Sink: Franke
Tap: Oliverti
Fridge: Fisher & Paykel
Handles: Artia
Cabinetry: Dallas Door in Dulux White
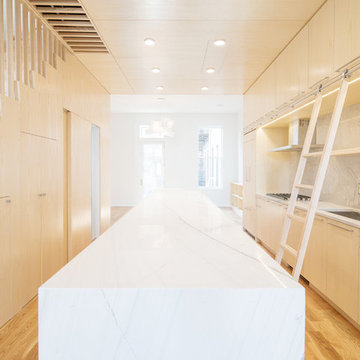
Greg Maka Photographer
Example of a minimalist galley open concept kitchen design in New York with flat-panel cabinets, light wood cabinets, marble countertops, white backsplash, stone slab backsplash, paneled appliances and an island
Example of a minimalist galley open concept kitchen design in New York with flat-panel cabinets, light wood cabinets, marble countertops, white backsplash, stone slab backsplash, paneled appliances and an island
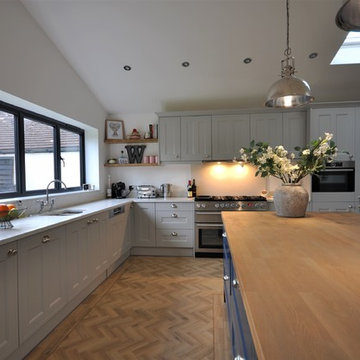
jonathan Rossington - 30mm Carrara Jade Worktops. With Matching Cill & Splashback
Eat-in kitchen - mid-sized modern eat-in kitchen idea in London with shaker cabinets, gray cabinets, quartzite countertops, white backsplash, stone slab backsplash, stainless steel appliances, an island and white countertops
Eat-in kitchen - mid-sized modern eat-in kitchen idea in London with shaker cabinets, gray cabinets, quartzite countertops, white backsplash, stone slab backsplash, stainless steel appliances, an island and white countertops
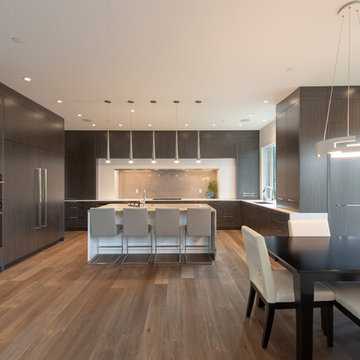
Large minimalist u-shaped medium tone wood floor eat-in kitchen photo in Vancouver with an undermount sink, flat-panel cabinets, brown cabinets, quartz countertops, gray backsplash, stone slab backsplash and an island
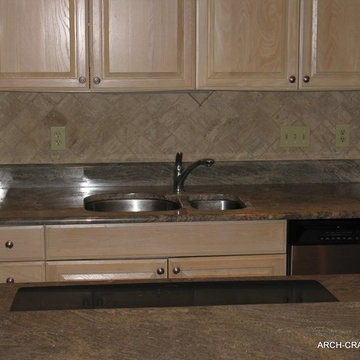
Mid-sized minimalist single-wall eat-in kitchen photo in DC Metro with an undermount sink, raised-panel cabinets, light wood cabinets, granite countertops, beige backsplash, stone slab backsplash and an island
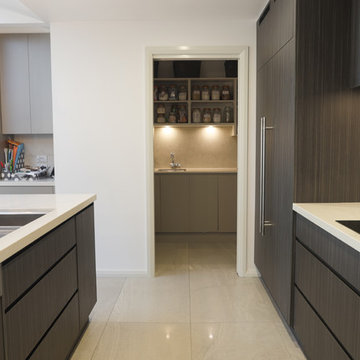
This project entailed converting a 150-year church into a family home.
The right-hand wall of the kitchen is comprised of shallow pantries to achieve maximum storage with exceptional accessibility and centuate the height of the kitchen area.
In order to avoid cutting GPO’s and isolating switches into the Caesar Stone “Statuario Nuvo” splash back we constructed 50mm wide panels for cable voids and balanced these with 50mm fillers at each end of the cabinet run.
Low profile task lights and cables routed into the matching Lamiwood “Blackened Linewood” under panels are positioned forward for maximum light were required.
The selection of Colour Panel “New Stainless Steel” in a velour finish on the shallow pantries and broom sides of the kitchen gives a subtle end note to the more dramatic “Blackened Linewood” of the central cabinets and island. This also adds to the impactful balance achieved with the pendant and racked ceilings sky lights.
We have created a masterpiece of modern utilitarianism with a classic look befitting the rebirth of a grand old building.
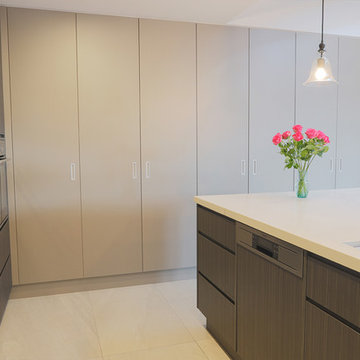
This project entailed converting a 150-year church into a family home.
The right-hand wall of the kitchen is comprised of shallow pantries to achieve maximum storage with exceptional accessibility and centuate the height of the kitchen area.
In order to avoid cutting GPO’s and isolating switches into the Caesar Stone “Statuario Nuvo” splash back we constructed 50mm wide panels for cable voids and balanced these with 50mm fillers at each end of the cabinet run.
Low profile task lights and cables routed into the matching Lamiwood “Blackened Linewood” under panels are positioned forward for maximum light were required.
The selection of Colour Panel “New Stainless Steel” in a velour finish on the shallow pantries and broom sides of the kitchen gives a subtle end note to the more dramatic “Blackened Linewood” of the central cabinets and island. This also adds to the impactful balance achieved with the pendant and racked ceilings sky lights.
We have created a masterpiece of modern utilitarianism with a classic look befitting the rebirth of a grand old building.
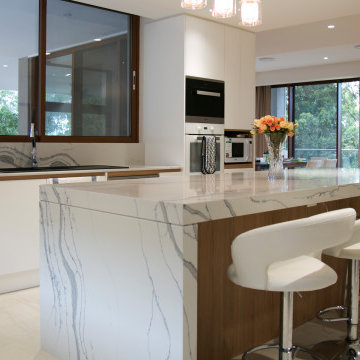
This client had very specific requirements, they wanted a non standard finger pull on their drawers, As House of Kitchens Sydney we were able to fabricate to their needs
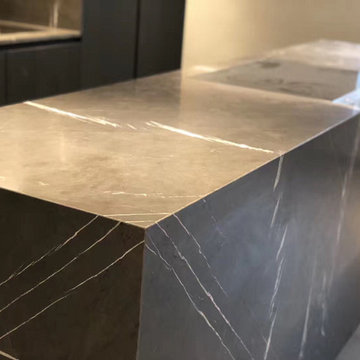
Mid-sized minimalist u-shaped cement tile floor and gray floor kitchen photo with an undermount sink, flat-panel cabinets, black cabinets, marble countertops, black backsplash, stone slab backsplash, black appliances, an island and black countertops
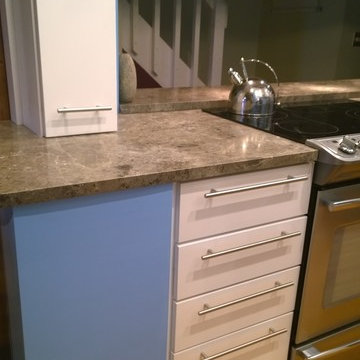
Inspiration for a mid-sized modern galley medium tone wood floor and brown floor enclosed kitchen remodel in Boston with a farmhouse sink, flat-panel cabinets, white cabinets, soapstone countertops, gray backsplash, stone slab backsplash, stainless steel appliances and gray countertops
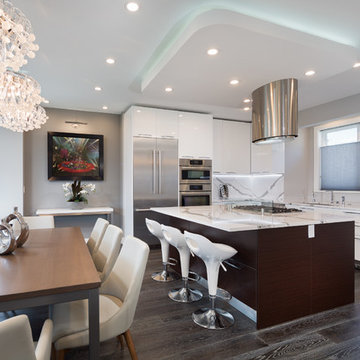
Dining open to kitchen with bar island. Three hanging lights over dining table. Babakaiff Photography.
Example of a mid-sized minimalist u-shaped medium tone wood floor and gray floor eat-in kitchen design in Vancouver with an undermount sink, flat-panel cabinets, white cabinets, granite countertops, white backsplash, stone slab backsplash, stainless steel appliances, an island and white countertops
Example of a mid-sized minimalist u-shaped medium tone wood floor and gray floor eat-in kitchen design in Vancouver with an undermount sink, flat-panel cabinets, white cabinets, granite countertops, white backsplash, stone slab backsplash, stainless steel appliances, an island and white countertops
Modern Kitchen with Stone Slab Backsplash Ideas
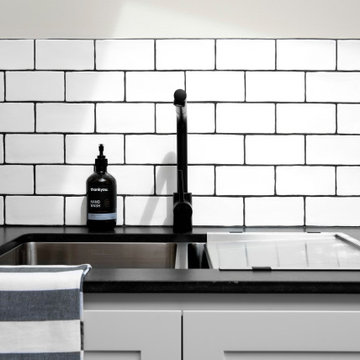
Inspiration for a modern brown floor open concept kitchen remodel in Sydney with a farmhouse sink, white cabinets, gray backsplash, stone slab backsplash, an island and black countertops
352





