Modern Kitchen with Turquoise Cabinets Ideas
Refine by:
Budget
Sort by:Popular Today
81 - 100 of 278 photos
Item 1 of 3
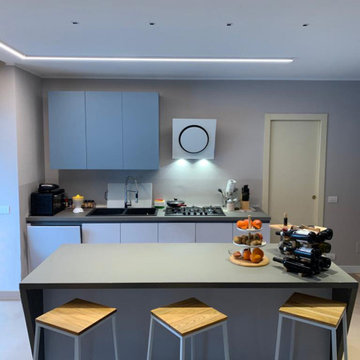
Cucina laccata con gola, colori bianco ghiaccio, grigio e azzurro. Elettrodomestici con estetica nera. Cappa Elica modello Mini Om. Parete rivesitta in resina per paraspruzzi. Pavimento in resina affiancato a legno.
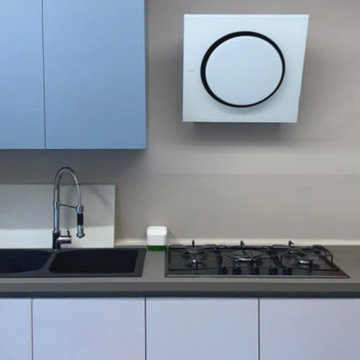
Cucina laccata con gola, colori bianco ghiaccio, grigio e azzurro. Elettrodomestici con estetica nera. Cappa Elica modello Mini Om. Parete rivesitta in resina per paraspruzzi. Pavimento in resina affiancato a legno.
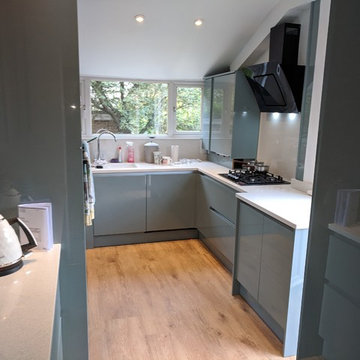
Complete renovation of the kitchen. New electric and waste, cold/hot water supply systems. New concrete substrate for Karndean loosely vinyl flooring. Replacing step into the kitchen with low angle ramp for wheelchair access. Quartz worktop extended as a splashback behind gas hob and sink area up to window sill. Boxed in the boiler on the left from angled wall extractor and boxed in central heating pipes on the right from the gas hob. True handleless kitchen with integrated appliances and maximum storage.
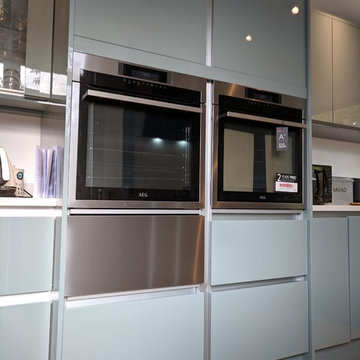
Mid-sized minimalist u-shaped vinyl floor and brown floor enclosed kitchen photo in London with an undermount sink, flat-panel cabinets, turquoise cabinets, quartzite countertops, white backsplash, stone slab backsplash, black appliances, no island and white countertops
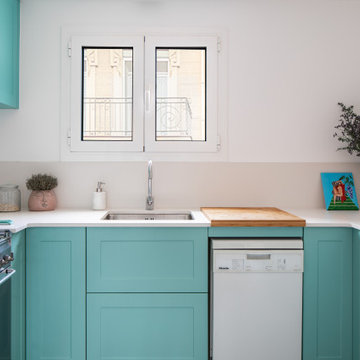
Enclosed kitchen - mid-sized modern u-shaped porcelain tile and gray floor enclosed kitchen idea in Barcelona with an undermount sink, raised-panel cabinets, turquoise cabinets, quartz countertops, white backsplash, quartz backsplash, stainless steel appliances and white countertops
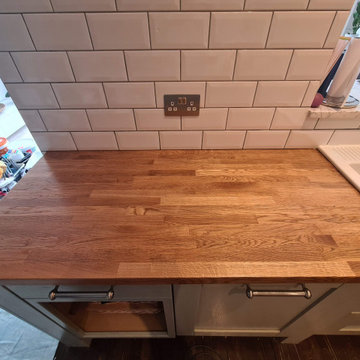
Old existing coating failed, water marks, and bleaching to the wood make the finish tacky - everything was masked, and sanded with 120, 180, 240 and 320 between new food safe oil application. Work was carried as additional while client been on holiday ! so much professionalism and trust !!
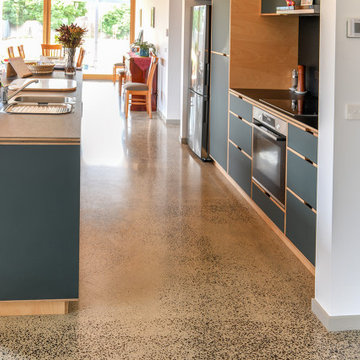
The kitchen sits in the centre of the house- making it the heart of the home. It features open plan dining to the east and an open plan living room to the west. The floors are ground back polished concrete. Very comfortable and smooth under foot.
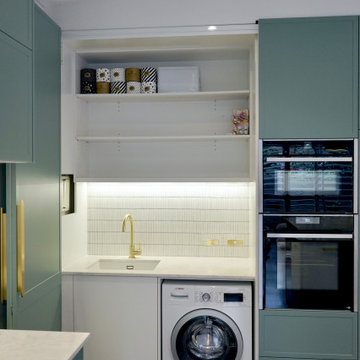
ALL THE DETAILS
- Custom designed & manufactured cabinetry with an in-house profile, finished in mint green & white matte polyurethane colour
- Custom curved vertical slate panelling
- Concealed laundry
- Natural 'Pulia' Marble benchtop with a 20mm 'aris' edge
- Tile Cloud 'Kit Kat' tiled splashback
- Lo & Co Brass hardware
- Zetr 'brass & white' power points recessed into cabinetry
- Blum electric 'lift-up' doors
- All Blum hardware
Sheree Bounassif, Kitchens by Emanuel
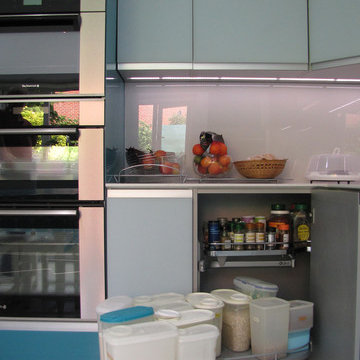
Handle-less Bespoke Glass panels in teal gloss and duck egg blue satin glass. Caesarstone worktops in Misty carrara. Curved black glass hood, with Porcelanosa floor tiles in cream. featuring Blum dynamic space units, pull up sockets.
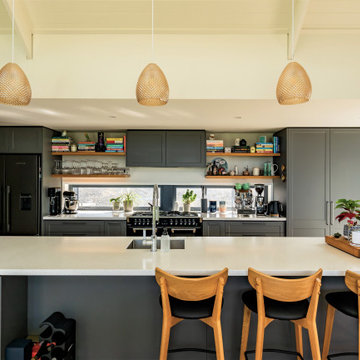
Example of a mid-sized minimalist galley laminate floor and brown floor eat-in kitchen design in Dunedin with an undermount sink, recessed-panel cabinets, turquoise cabinets, solid surface countertops, black appliances, an island and white countertops
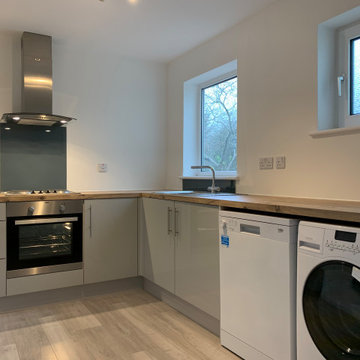
Our client wanted to create a completely independent living space within their existing property.
The work included remodelling the available space on both the ground and first floors, demolishing a wall and fitting a modern new kitchen, redirecting existing plumbing and cabling to make way for a bespoke staircase, installing a brand new first floor shower room and creating a beautiful lounge environment for relaxing and entertaining guests.
We believe the results speak for themselves...
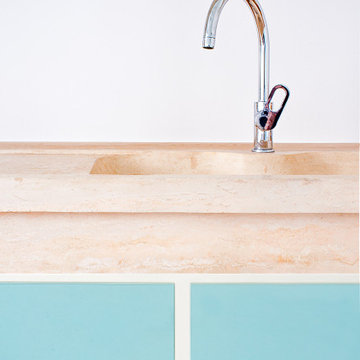
Neuebau Küche nach Mass.
Small minimalist single-wall cement tile floor and beige floor enclosed kitchen photo in Berlin with a farmhouse sink, flat-panel cabinets, turquoise cabinets, wood countertops, white backsplash, stainless steel appliances and brown countertops
Small minimalist single-wall cement tile floor and beige floor enclosed kitchen photo in Berlin with a farmhouse sink, flat-panel cabinets, turquoise cabinets, wood countertops, white backsplash, stainless steel appliances and brown countertops
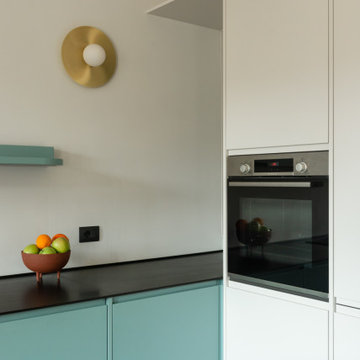
In questo progetto è stato scelto di non utilizzare colori e materiali convenzionali, ma di dare carattere puntando ad abbinamenti di contrasto.
La cucina, realizzata su misura, è interamente laccata opaco Sikkens, mentre il top è in Paperstone, un materiale innovativo ricavato da carta riciclata al 100%.
L'isola è stata resa più leggera grazie alla struttura in ferro verniciata a polvere sulla quale è collocata, creando anche uno snack e lo spazio per alloggiare degli sgabelli.
Progetto Studio PlaC
Realizzazione Alchimia
Fotogradie Luìs Aniceto
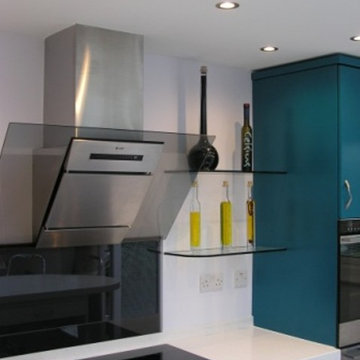
Floating.shaped glass Shelves
Inspiration for a modern linoleum floor kitchen remodel in Other with an island, flat-panel cabinets, turquoise cabinets, solid surface countertops, glass sheet backsplash and an undermount sink
Inspiration for a modern linoleum floor kitchen remodel in Other with an island, flat-panel cabinets, turquoise cabinets, solid surface countertops, glass sheet backsplash and an undermount sink
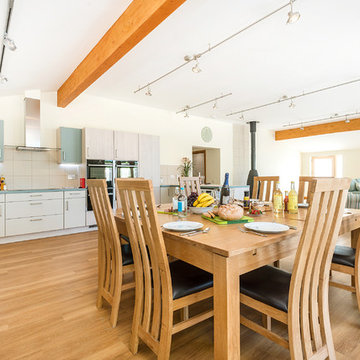
Silver Birch
Inspiration for a mid-sized modern l-shaped eat-in kitchen remodel in Hampshire with flat-panel cabinets, turquoise cabinets, laminate countertops, colored appliances, no island and multicolored countertops
Inspiration for a mid-sized modern l-shaped eat-in kitchen remodel in Hampshire with flat-panel cabinets, turquoise cabinets, laminate countertops, colored appliances, no island and multicolored countertops
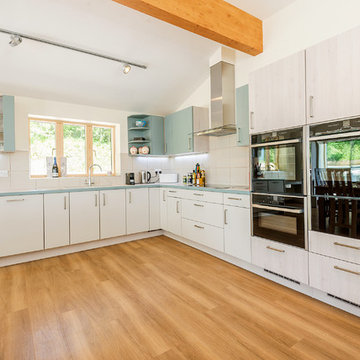
Silver Birch
Mid-sized minimalist l-shaped eat-in kitchen photo in Hampshire with flat-panel cabinets, turquoise cabinets, laminate countertops, colored appliances, no island and multicolored countertops
Mid-sized minimalist l-shaped eat-in kitchen photo in Hampshire with flat-panel cabinets, turquoise cabinets, laminate countertops, colored appliances, no island and multicolored countertops
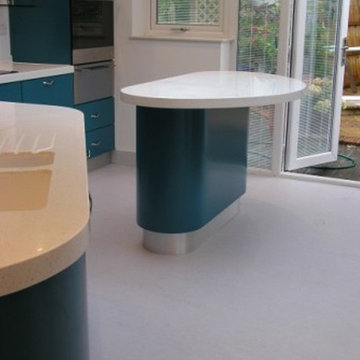
APM
Example of a minimalist linoleum floor kitchen design in Other with an island, flat-panel cabinets, turquoise cabinets, solid surface countertops, glass sheet backsplash and an undermount sink
Example of a minimalist linoleum floor kitchen design in Other with an island, flat-panel cabinets, turquoise cabinets, solid surface countertops, glass sheet backsplash and an undermount sink
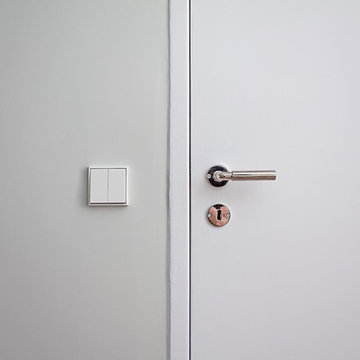
Auszeichnung: BUILD 2018 Architecture Awards
Sanierung und Innenarchitektur:
Reihenhaus von Bruno Taut
Foto: Kai Sternberg
Minimalist medium tone wood floor and brown floor kitchen photo in Berlin with turquoise cabinets, wood countertops and stainless steel appliances
Minimalist medium tone wood floor and brown floor kitchen photo in Berlin with turquoise cabinets, wood countertops and stainless steel appliances
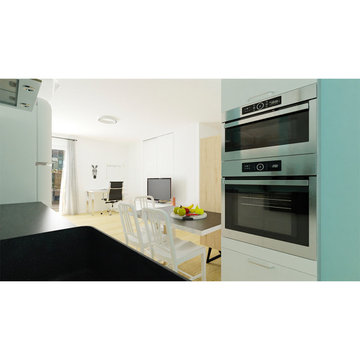
Cocina abierta a salón
Mid-sized minimalist single-wall light wood floor and brown floor eat-in kitchen photo in Madrid with a single-bowl sink, glass-front cabinets, turquoise cabinets, laminate countertops, stainless steel appliances, no island and black countertops
Mid-sized minimalist single-wall light wood floor and brown floor eat-in kitchen photo in Madrid with a single-bowl sink, glass-front cabinets, turquoise cabinets, laminate countertops, stainless steel appliances, no island and black countertops
Modern Kitchen with Turquoise Cabinets Ideas
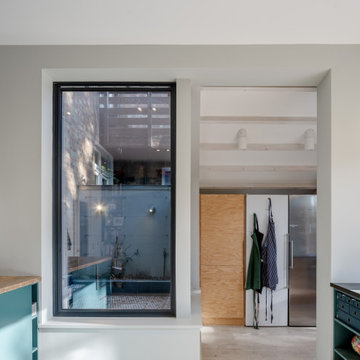
Extensions and remodelling of a north London house transformed this family home. A new dormer extension for home working and at ground floor a small kitchen extension which transformed the back of the house, replacing a cramped kitchen dining room with poor connections to the garden to create a large open space for entertaining, cooking, and family life with daylight and views in all directions; to the living rooms, new mini courtyard and garden.
5





