Modern Laundry Room with Quartzite Countertops Ideas
Refine by:
Budget
Sort by:Popular Today
21 - 40 of 230 photos
Item 1 of 3
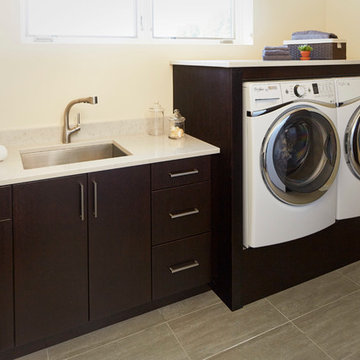
Imhoff Imagery - Photography
Associate Builder - Jim Brandt
Reindl Plumbing - Fred Reindl
Mid-sized minimalist l-shaped ceramic tile dedicated laundry room photo in Other with an undermount sink, flat-panel cabinets, dark wood cabinets, quartzite countertops, beige walls and a side-by-side washer/dryer
Mid-sized minimalist l-shaped ceramic tile dedicated laundry room photo in Other with an undermount sink, flat-panel cabinets, dark wood cabinets, quartzite countertops, beige walls and a side-by-side washer/dryer

California Closets
Mid-sized minimalist u-shaped concrete floor laundry closet photo in Detroit with an undermount sink, flat-panel cabinets, white cabinets, quartzite countertops, white walls and a side-by-side washer/dryer
Mid-sized minimalist u-shaped concrete floor laundry closet photo in Detroit with an undermount sink, flat-panel cabinets, white cabinets, quartzite countertops, white walls and a side-by-side washer/dryer
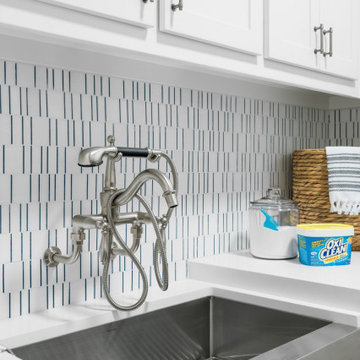
Inquire About Our Design Services
http://www.tiffanybrooksinteriors.com Inquire about our design services. Spaced designed by Tiffany Brooks
Photo 2019 Scripps Network, LLC.
Equipped and organized like a modern laundry center, the well-designed laundry room with top-notch appliances makes it easy to get chores done in a space that feels attractive and comfortable.
The large number of cabinets and drawers in the laundry room provide storage space for various laundry and pet supplies. The laundry room also offers lots of counterspace for folding clothes and getting household tasks done.
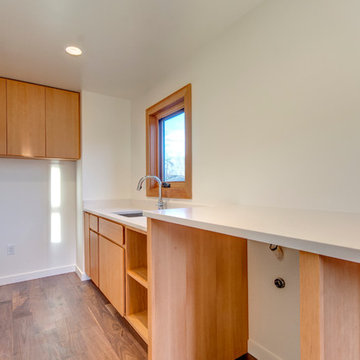
A Beautiful Dominion
Utility room - mid-sized modern medium tone wood floor utility room idea in Portland with an undermount sink, flat-panel cabinets, light wood cabinets, quartzite countertops, white walls and a side-by-side washer/dryer
Utility room - mid-sized modern medium tone wood floor utility room idea in Portland with an undermount sink, flat-panel cabinets, light wood cabinets, quartzite countertops, white walls and a side-by-side washer/dryer
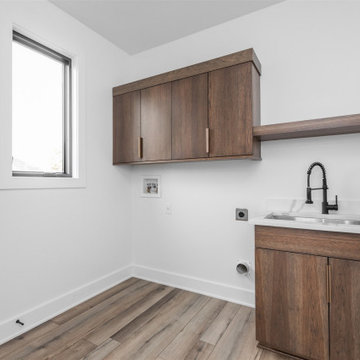
Mid-sized minimalist single-wall light wood floor and brown floor dedicated laundry room photo in Indianapolis with an undermount sink, flat-panel cabinets, dark wood cabinets, quartzite countertops, white walls, a side-by-side washer/dryer and white countertops
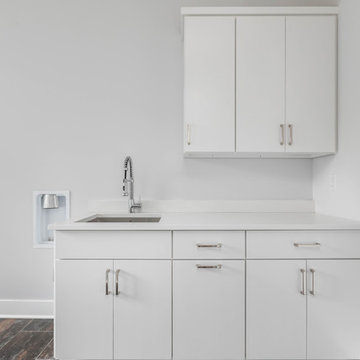
Example of a large minimalist galley porcelain tile and multicolored floor utility room design in Indianapolis with an undermount sink, flat-panel cabinets, white cabinets, quartzite countertops, white walls, a side-by-side washer/dryer and white countertops
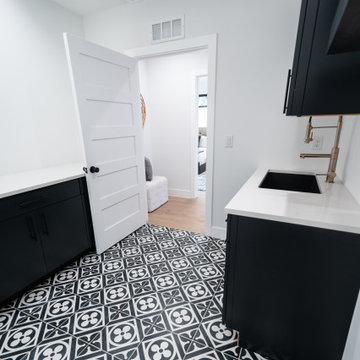
Mid-sized minimalist galley ceramic tile and black floor dedicated laundry room photo in Denver with an undermount sink, flat-panel cabinets, black cabinets, quartzite countertops, a side-by-side washer/dryer and white countertops
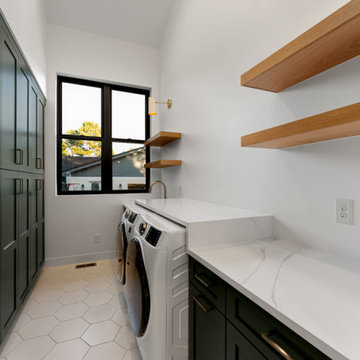
Example of a minimalist porcelain tile and white floor laundry room design in Denver with an undermount sink, shaker cabinets, green cabinets, quartzite countertops, white walls, a side-by-side washer/dryer and white countertops

Inquire About Our Design Services
http://www.tiffanybrooksinteriors.com Inquire about our design services. Spaced designed by Tiffany Brooks
Photo 2019 Scripps Network, LLC.
Equipped and organized like a modern laundry center, the well-designed laundry room with top-notch appliances makes it easy to get chores done in a space that feels attractive and comfortable.
The large number of cabinets and drawers in the laundry room provide storage space for various laundry and pet supplies. The laundry room also offers lots of counterspace for folding clothes and getting household tasks done.

In the laundry room a bench, broom closet, and plenty of storage for organization were key. The fun tile floors carry into the bathroom where we used a wallpaper full of big, happy florals.
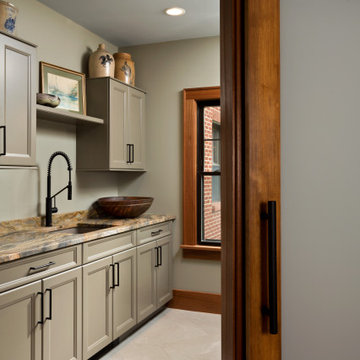
Inspiration for a mid-sized modern single-wall porcelain tile and beige floor dedicated laundry room remodel in Boston with an undermount sink, beaded inset cabinets, green cabinets, quartzite countertops, green walls and a side-by-side washer/dryer

Fun and functional utility room with added storage
Inspiration for a large modern porcelain tile and beige floor dedicated laundry room remodel in Dallas with a drop-in sink, shaker cabinets, dark wood cabinets, quartzite countertops, purple walls, a side-by-side washer/dryer and beige countertops
Inspiration for a large modern porcelain tile and beige floor dedicated laundry room remodel in Dallas with a drop-in sink, shaker cabinets, dark wood cabinets, quartzite countertops, purple walls, a side-by-side washer/dryer and beige countertops
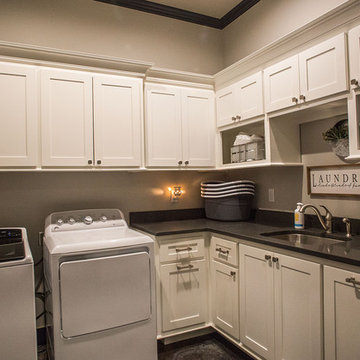
Gunnar W
Dedicated laundry room - mid-sized modern l-shaped concrete floor and black floor dedicated laundry room idea in Other with an undermount sink, shaker cabinets, white cabinets, quartzite countertops, gray walls, a side-by-side washer/dryer and gray countertops
Dedicated laundry room - mid-sized modern l-shaped concrete floor and black floor dedicated laundry room idea in Other with an undermount sink, shaker cabinets, white cabinets, quartzite countertops, gray walls, a side-by-side washer/dryer and gray countertops
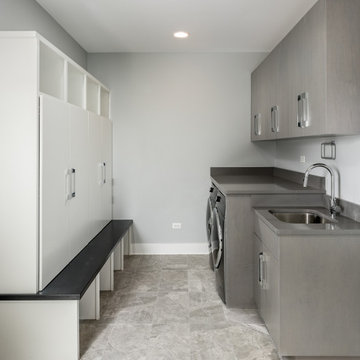
Large laundry room with lockers, plenty of storage, folding area and large sink.
Example of a large minimalist galley gray floor utility room design in Chicago with an undermount sink, flat-panel cabinets, gray cabinets, gray walls, a side-by-side washer/dryer, gray countertops and quartzite countertops
Example of a large minimalist galley gray floor utility room design in Chicago with an undermount sink, flat-panel cabinets, gray cabinets, gray walls, a side-by-side washer/dryer, gray countertops and quartzite countertops

Gunnar W
Inspiration for a mid-sized modern l-shaped concrete floor and black floor dedicated laundry room remodel in Austin with an undermount sink, shaker cabinets, white cabinets, quartzite countertops, gray walls, a side-by-side washer/dryer and gray countertops
Inspiration for a mid-sized modern l-shaped concrete floor and black floor dedicated laundry room remodel in Austin with an undermount sink, shaker cabinets, white cabinets, quartzite countertops, gray walls, a side-by-side washer/dryer and gray countertops
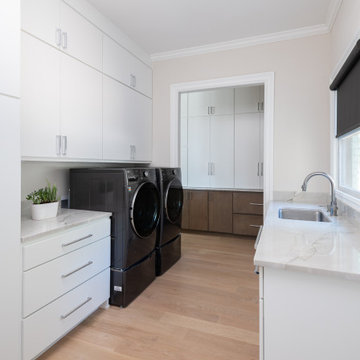
Example of a minimalist galley light wood floor laundry room design in Dallas with an undermount sink, flat-panel cabinets, white cabinets, quartzite countertops, gray walls, a side-by-side washer/dryer and white countertops
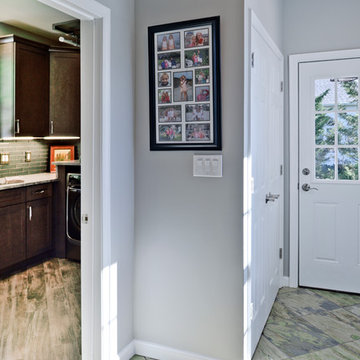
Side Addition to Oak Hill Home
After living in their Oak Hill home for several years, they decided that they needed a larger, multi-functional laundry room, a side entrance and mudroom that suited their busy lifestyles.
A small powder room was a closet placed in the middle of the kitchen, while a tight laundry closet space overflowed into the kitchen.
After meeting with Michael Nash Custom Kitchens, plans were drawn for a side addition to the right elevation of the home. This modification filled in an open space at end of driveway which helped boost the front elevation of this home.
Covering it with matching brick facade made it appear as a seamless addition.
The side entrance allows kids easy access to mudroom, for hang clothes in new lockers and storing used clothes in new large laundry room. This new state of the art, 10 feet by 12 feet laundry room is wrapped up with upscale cabinetry and a quartzite counter top.
The garage entrance door was relocated into the new mudroom, with a large side closet allowing the old doorway to become a pantry for the kitchen, while the old powder room was converted into a walk-in pantry.
A new adjacent powder room covered in plank looking porcelain tile was furnished with embedded black toilet tanks. A wall mounted custom vanity covered with stunning one-piece concrete and sink top and inlay mirror in stone covered black wall with gorgeous surround lighting. Smart use of intense and bold color tones, help improve this amazing side addition.
Dark grey built-in lockers complementing slate finished in place stone floors created a continuous floor place with the adjacent kitchen flooring.
Now this family are getting to enjoy every bit of the added space which makes life easier for all.
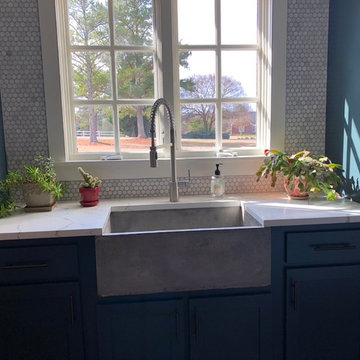
Quartz - Lazo
Inspiration for a mid-sized modern single-wall utility room remodel in Atlanta with a farmhouse sink, recessed-panel cabinets, blue cabinets, quartzite countertops and white countertops
Inspiration for a mid-sized modern single-wall utility room remodel in Atlanta with a farmhouse sink, recessed-panel cabinets, blue cabinets, quartzite countertops and white countertops
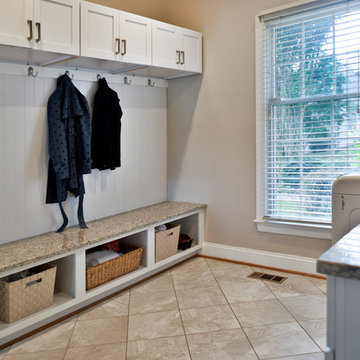
The kitchen, being the most popular gathering spot of the house for this family in Vienna VA, needed to be enlarged. Choice of light colored cabinetry makes the space brighter and more open. We also took advantage of allowing more of the natural light. Lots of new recess lights to brighten the space. Clients combined the dove white cabinets with a different toffee color for the island. The family chose new super white quartzite countertops, and new Red Oak Hardwood floors. They upgraded to new Thermador stainless steel appliances to make it more contemporary. The bright and open modern kitchen allows the family to entertain more with family and friends.
Modern Laundry Room with Quartzite Countertops Ideas
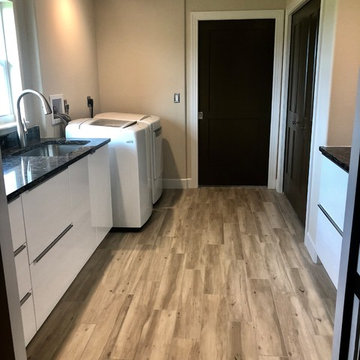
Laundry room
Laundry room - modern galley porcelain tile and brown floor laundry room idea in Orlando with an undermount sink, flat-panel cabinets, white cabinets, quartzite countertops, brown walls, a side-by-side washer/dryer and brown countertops
Laundry room - modern galley porcelain tile and brown floor laundry room idea in Orlando with an undermount sink, flat-panel cabinets, white cabinets, quartzite countertops, brown walls, a side-by-side washer/dryer and brown countertops
2





