Modern Living Space Ideas
Refine by:
Budget
Sort by:Popular Today
141 - 160 of 5,437 photos
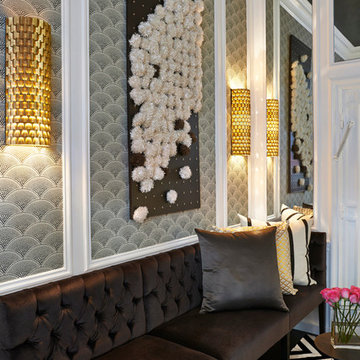
1920's Art Deco inspired ladies lounge with a custom-made banquette upholstered in Pollack Fabrics.
Living room - small modern enclosed and formal carpeted living room idea in New York with white walls
Living room - small modern enclosed and formal carpeted living room idea in New York with white walls
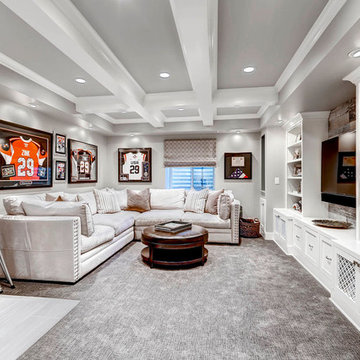
This living room has white wooden beams, built in shelving, barnwood behind the wall mounted TV and a bar.
Inspiration for a large modern carpeted family room remodel in Denver with gray walls and no fireplace
Inspiration for a large modern carpeted family room remodel in Denver with gray walls and no fireplace
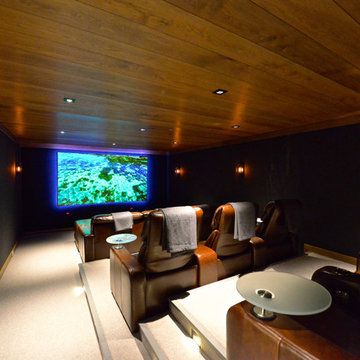
Mid-sized minimalist enclosed carpeted and beige floor home theater photo in Other with black walls and a projector screen
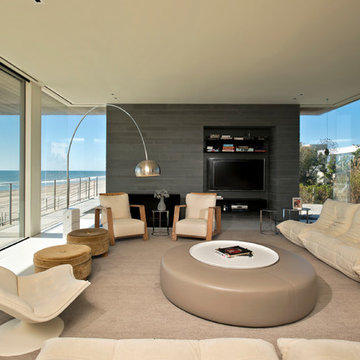
Randall Perry Photography
Example of a large minimalist formal and loft-style carpeted living room design in New York with white walls, no fireplace and a wall-mounted tv
Example of a large minimalist formal and loft-style carpeted living room design in New York with white walls, no fireplace and a wall-mounted tv
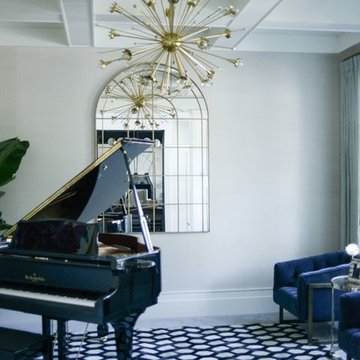
Music Room |
This space has all the color, and contrast with navy velvet tufted chairs, brass accents, a black and white hide rug and stunning black grand piano this space is quite the eye catcher of the home.
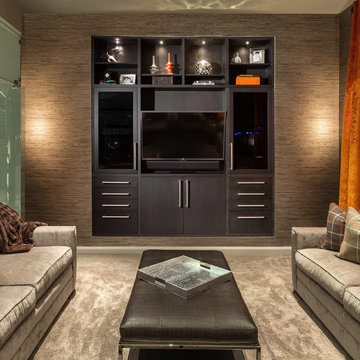
Beautiful Wood-Mode custom cabinets used to for this modern day built in media center. Maple cabinetry featured with a Matte Eclipse finish, glass inset doors, and LED lighting.
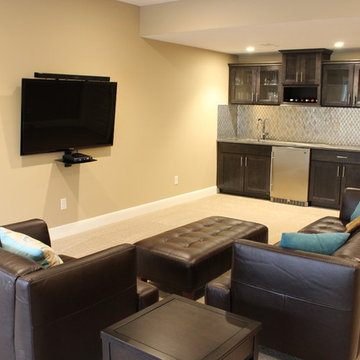
Inspiration for a large modern enclosed carpeted living room remodel in Cleveland with a bar, beige walls, no fireplace and a wall-mounted tv
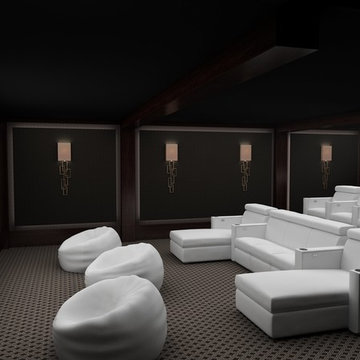
Example of a large minimalist enclosed carpeted and gray floor home theater design in New York with gray walls and a wall-mounted tv
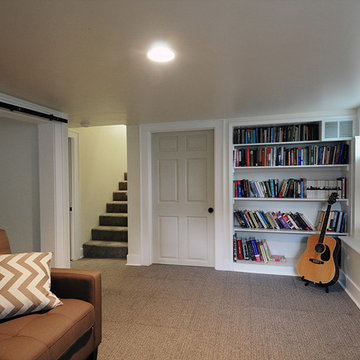
The client dreamed of turning an unfinished basement into a highly efficient multi-function set of spaces. The structure of post and beams was completely re-worked, yet you don't see them in the completed remodel. Basement has new stair, family area, home office/guest room, laundry room, and utility area with a work bench. Features a barn door and a pocket door which create spacious feeling when they are open.
Design by Ten Directions Design
General Contractor by KBM Northwest (Mike Kennedy)
Photo by Ten Directions Design
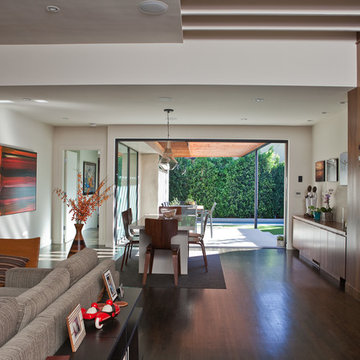
Michael Weschler
Inspiration for a large modern formal and open concept carpeted living room remodel in Los Angeles with white walls
Inspiration for a large modern formal and open concept carpeted living room remodel in Los Angeles with white walls
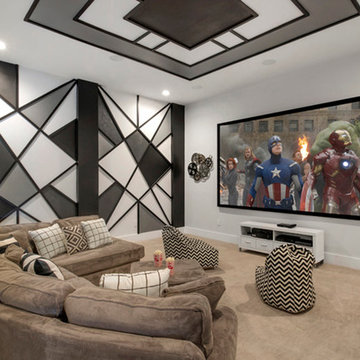
This home theater area features a custom designed wall detail. Using trim work and paint both the walls and ceiling is transformed. High contrast of black, white and gray give the room a standout impression. The cozy large sectional is perfect to gather in and watch a movie on the giant projector screen.
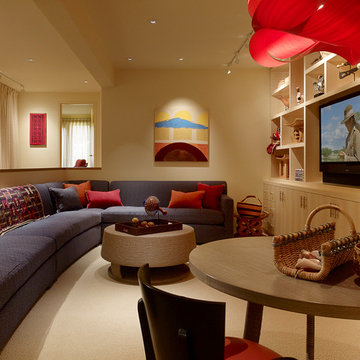
Matthew Millman
Family room - large modern enclosed carpeted family room idea in San Francisco with beige walls and a media wall
Family room - large modern enclosed carpeted family room idea in San Francisco with beige walls and a media wall
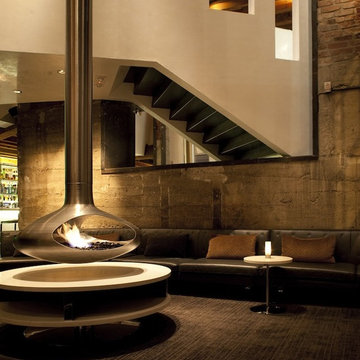
Minimalist carpeted living room photo in San Francisco with a hanging fireplace and a metal fireplace
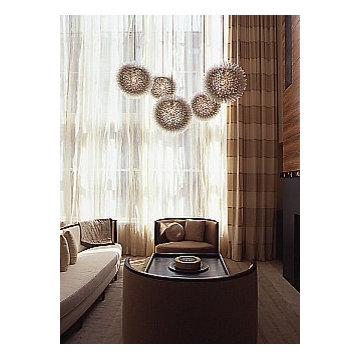
A uniquely modern but down-to-earth Tribeca loft. With an emphasis in organic elements, artisanal lighting, and high-end artwork, we designed a sophisticated interior that oozes a lifestyle of serenity.
The kitchen boasts a stunning open floor plan with unique custom features. A wooden banquette provides the ideal area to spend time with friends and family, enjoying a casual or formal meal. With a breakfast bar was designed with double layered countertops, creating space between the cook and diners.
The rest of the home is dressed in tranquil creams with high contrasting espresso and black hues. Contemporary furnishings can be found throughout, which set the perfect backdrop to the extraordinarily unique pendant lighting.
Project Location: New York. Project designed by interior design firm, Betty Wasserman Art & Interiors. From their Chelsea base, they serve clients in Manhattan and throughout New York City, as well as across the tri-state area and in The Hamptons.
For more about Betty Wasserman, click here: https://www.bettywasserman.com/
To learn more about this project, click here: https://www.bettywasserman.com/spaces/tribeca-townhouse
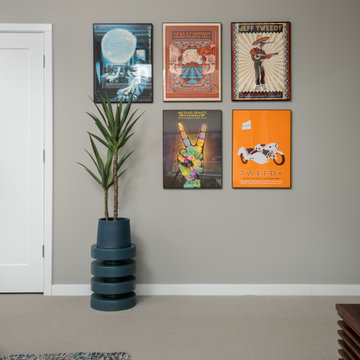
Mid-sized minimalist enclosed carpeted and gray floor family room photo in Seattle with gray walls and a wall-mounted tv
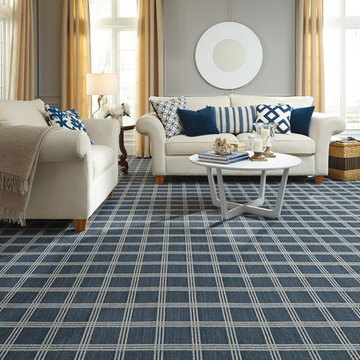
Example of a mid-sized minimalist open concept carpeted and blue floor living room design in Philadelphia with gray walls and no fireplace
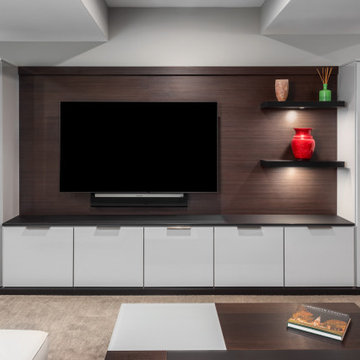
Inspiration for a small modern carpeted and gray floor family room remodel in St Louis with a bar, gray walls and a media wall
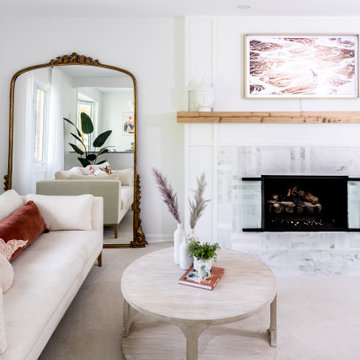
The fireplace was re-designed adding woodwork and a new marble surround. We added a cedar mantle for some warmth and all white furniture to keep it open and airy
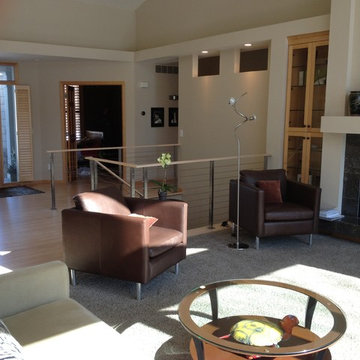
Inspiration for a modern enclosed carpeted living room remodel in Minneapolis with beige walls, a standard fireplace, a tile fireplace and a media wall
Modern Living Space Ideas
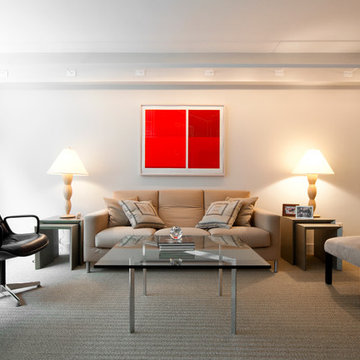
Large minimalist formal and open concept carpeted and beige floor living room photo in New York with white walls, no fireplace and no tv
8









