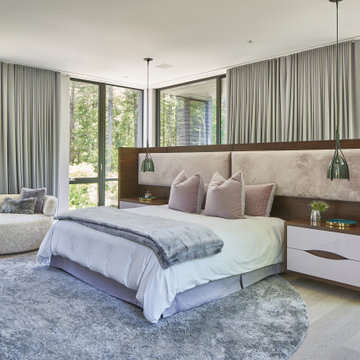Modern Master Bedroom Ideas
Refine by:
Budget
Sort by:Popular Today
81 - 100 of 24,056 photos
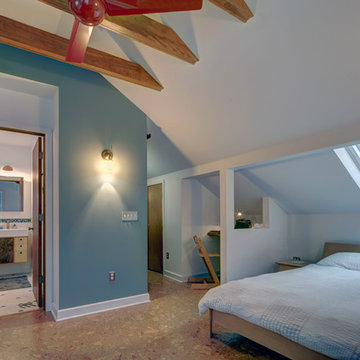
The original walk-up attic in this 1950 home was too low and cramped to be of use as a finished space. We engineered a new roof structure that gave us the needed headroom for a master bedroom, his and hers closets, an en-suite laundry and bathroom. The addition follows the original roofline, and so is virtually undetectable from the street. Exposed roof truss structure, corner window and cork floor adds to the mid-century aesthetic. A master retreat that feels very isolated from the rest if the house and creates great living space out of nothing.
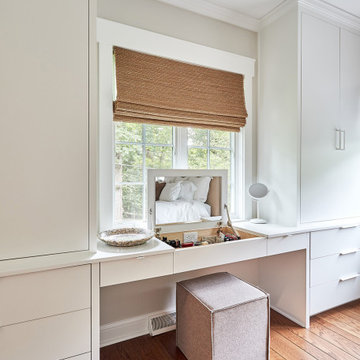
Bedroom - mid-sized modern master medium tone wood floor and brown floor bedroom idea in Cincinnati with gray walls
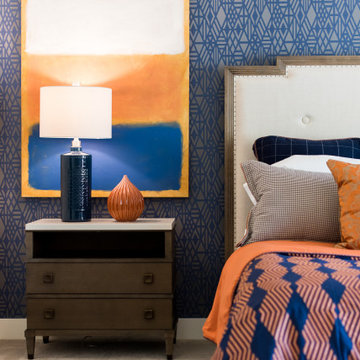
Our Indianapolis studio gave this home an elegant, sophisticated look with sleek, edgy lighting, modern furniture, metal accents, tasteful art, and printed, textured wallpaper and accessories.
Builder: Old Town Design Group
Photographer - Sarah Shields
---
Project completed by Wendy Langston's Everything Home interior design firm, which serves Carmel, Zionsville, Fishers, Westfield, Noblesville, and Indianapolis.
For more about Everything Home, click here: https://everythinghomedesigns.com/
To learn more about this project, click here:
https://everythinghomedesigns.com/portfolio/midwest-luxury-living/
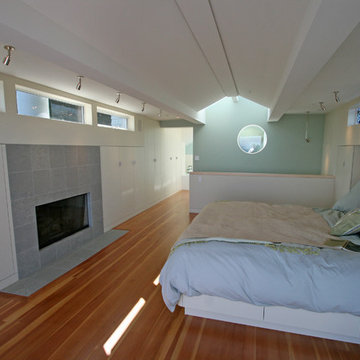
Master Bedroom Suite: A built-in bed platform and built-in wall of cabinets provide ample storage space in this small Master Bedroom. The green tone wall has a port hole window into the Master Bath and is top lit by a skylight providing a space with well balanced, natural light.
Photos: Couture Architecture
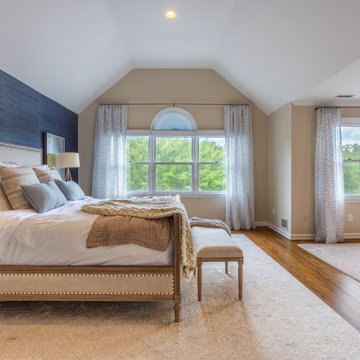
We had so much fun with this project! The client wanted a bedroom refresh as they had not done much to it since they had moved in 5 years ago. As a space you are in every single night (and day!), your bedroom should be a place where you can relax and enjoy every minute. We worked with the clients favorite color (navy!) to create a beautiful blue grasscloth textured wall behind their bed to really make their furniture pop and add some dimension to the room. New lamps in their favorite finish (gold!) were added to create additional lighting moments when the shades go down. Adding beautiful sheer window treatments allowed the clients to keep some softness in the room even when the blackout shades were down. Fresh bedding and some new accessories were added to complete the room.
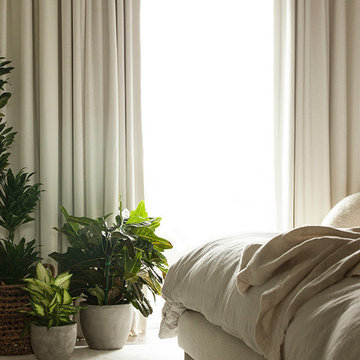
Ellie Lillstrom
Bedroom - mid-sized modern master medium tone wood floor and gray floor bedroom idea in Seattle with gray walls
Bedroom - mid-sized modern master medium tone wood floor and gray floor bedroom idea in Seattle with gray walls
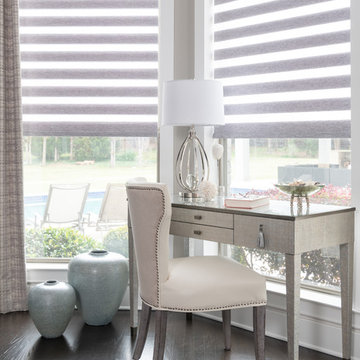
michael hunter photography
Inspiration for a mid-sized modern master dark wood floor and brown floor bedroom remodel in Dallas with purple walls
Inspiration for a mid-sized modern master dark wood floor and brown floor bedroom remodel in Dallas with purple walls
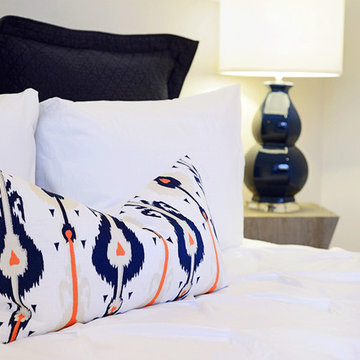
The dark blues add contrast and look striking against the otherwise neutral linens and walls.
Photo: Robert Socha Photography
Example of a large minimalist master medium tone wood floor and brown floor bedroom design in New York with gray walls and no fireplace
Example of a large minimalist master medium tone wood floor and brown floor bedroom design in New York with gray walls and no fireplace
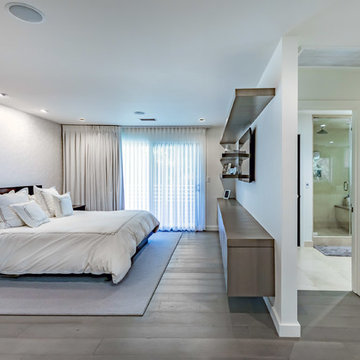
Example of a mid-sized minimalist master medium tone wood floor and gray floor bedroom design in Los Angeles with white walls and no fireplace
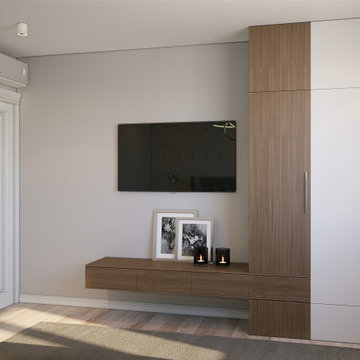
This project presents a laconic bedroom design. The walls are pastel. The accent wall draws attention with its symmetrical pattern. Laminate finish on the floor. The contrasting color of the textiles in the interior balances the light tones. From the furniture, you can see the main element of the bed. The soft padding of the headboard ensures coziness and comfort.
There is a wardrobe against the wall. A clear, concise design is decorated with contrasting colors. Wood trim visually harmonizes with the interior. The wardrobe is also combined with a TV shelf, which saves space. Small details of the decor add charm.
As for the lighting, small bulbs are distributed throughout the room, in addition to this a chandelier by the bed, and small lamps.
As for lighting, small bulbs are distributed throughout the room, in addition to this, a chandelier illuminates in the center and small lamps at the bed.
Learn more about our 3D Rendering Services on our website: www.archviz-studio.com
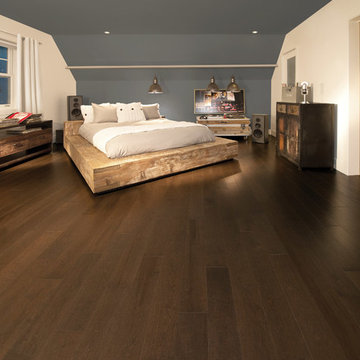
Burroughs Hardwoods Inc.
Example of a large minimalist master medium tone wood floor bedroom design in New York with blue walls
Example of a large minimalist master medium tone wood floor bedroom design in New York with blue walls
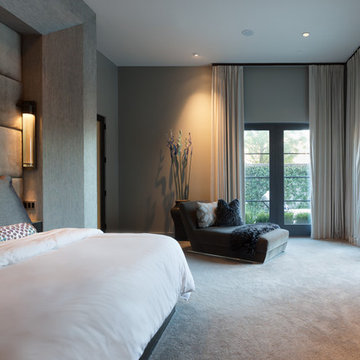
Connie Anderson Photography
Design by Oz Interiors
Mid-sized minimalist master carpeted bedroom photo in Houston with gray walls and a ribbon fireplace
Mid-sized minimalist master carpeted bedroom photo in Houston with gray walls and a ribbon fireplace
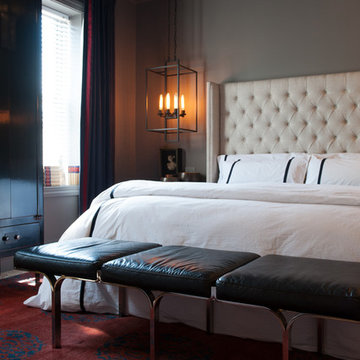
Accents of deep blue & red in the drapery, vintage books, and rug bring richness and interest into a neutral color scheme. The leather bench adds the perfect amount of luxury and modernness to the space.
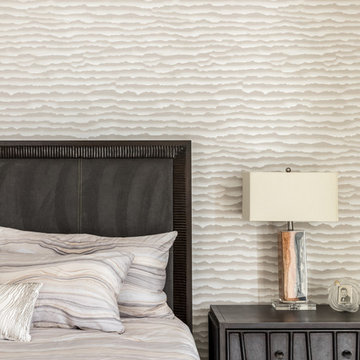
Kat Alves
Large minimalist master carpeted and beige floor bedroom photo in Sacramento with white walls, a two-sided fireplace and a stone fireplace
Large minimalist master carpeted and beige floor bedroom photo in Sacramento with white walls, a two-sided fireplace and a stone fireplace
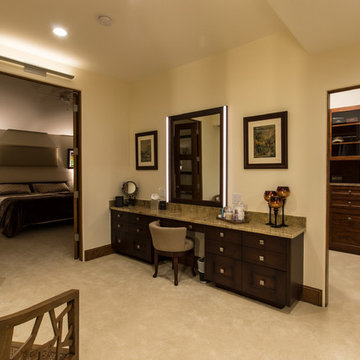
This vanity counter with cabinets is located between the Master Bedroom and two large dressing rooms.
Photo by Robert R. Larsen, A.I.A.
Bedroom - mid-sized modern master carpeted bedroom idea in Denver with white walls
Bedroom - mid-sized modern master carpeted bedroom idea in Denver with white walls
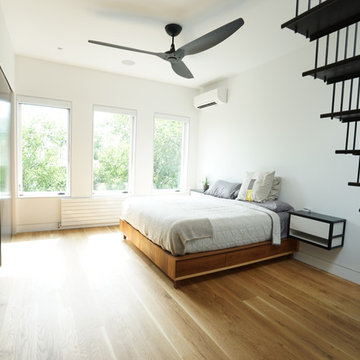
Mid-sized minimalist master light wood floor and beige floor bedroom photo in New York with white walls and no fireplace
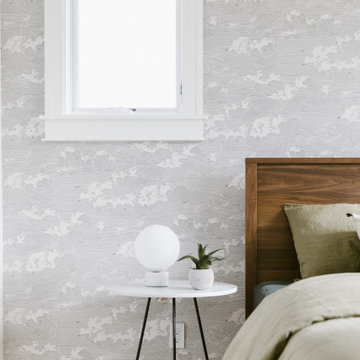
This project was a complete gut remodel of the owner's childhood home. They demolished it and rebuilt it as a brand-new two-story home to house both her retired parents in an attached ADU in-law unit, as well as her own family of six. Though there is a fire door separating the ADU from the main house, it is often left open to create a truly multi-generational home. For the design of the home, the owner's one request was to create something timeless, and we aimed to honor that.

This is a view of the master bedroom. There is an exposed beam. Barn style doors. Fireplace with stone surround. Custom cabinetry.
Bedroom - large modern master light wood floor, brown floor and shiplap ceiling bedroom idea in Los Angeles with white walls, a ribbon fireplace and a stone fireplace
Bedroom - large modern master light wood floor, brown floor and shiplap ceiling bedroom idea in Los Angeles with white walls, a ribbon fireplace and a stone fireplace
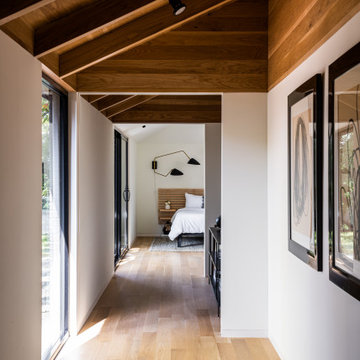
Inspiration for a modern master light wood floor bedroom remodel in Dallas with white walls
Modern Master Bedroom Ideas
5






