Modern Open Concept Living Space Ideas
Refine by:
Budget
Sort by:Popular Today
121 - 140 of 52,254 photos
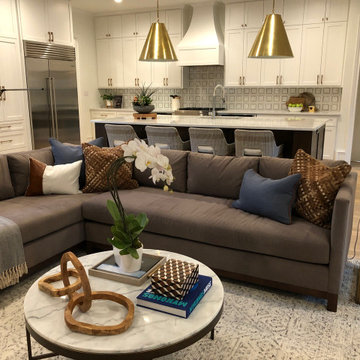
This dark and dated 1980’s kitchen and family room area was completely transformed into a large open space. The homeowners had a lot of great ideas and we worked together as a team to completely reimagine the entire layout. Previously closed off, the kitchen is now open to the family room making it a great space for family and entertaining A massive engineered beam was installed between the kitchen and family room allowing the wall separating the kitchen and family room to be removed and allowing more natural light into the space. The laundry room located off the kitchen was relocated so that area can function as a smaller kitchen that houses a second dishwasher, small appliances, a walk-in pantry and tons of storage. We also added an exterior door so the homeowners could have easy access to their herb garden. Twin doors to this small kitchen allow this area to be easily closed off if needed. Dated built-ins were removed on either side of the fireplace and the walls were framed out on either side to bring the walls forward and to allow that cabinet space to be used in the newly relocated laundry room. Venetian plaster was used to finish the fireplace giving it a clean modern look. Wide 5 inch plank white oak floors were installed throughout which help tremendously with lightening up the entire area. The bar was updated to match the kitchen and the stained shiplap wall adds warmth and interest behind the new white cabinets. Mixing metals with brass hardware and light fixtures and beautifully stainless appliances creates a timeless look.
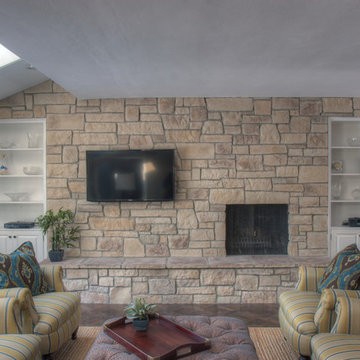
Our Cobblestone fireplace, surround, and wall covering with beige, mauve and grey accents. We love this space!
www.northstarstone.biz
Living room library - mid-sized modern open concept dark wood floor living room library idea in Chicago with beige walls, a standard fireplace, a stone fireplace and a wall-mounted tv
Living room library - mid-sized modern open concept dark wood floor living room library idea in Chicago with beige walls, a standard fireplace, a stone fireplace and a wall-mounted tv
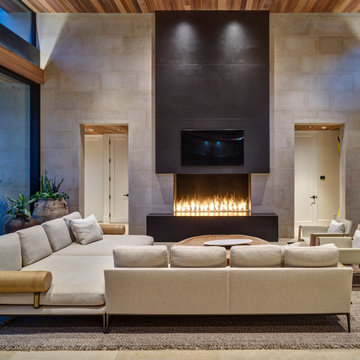
Large minimalist open concept limestone floor living room photo in Other
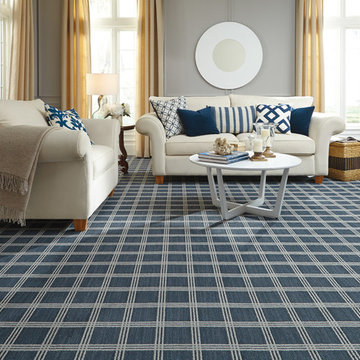
Living room - large modern formal and open concept carpeted and blue floor living room idea in Orange County with gray walls, no fireplace and no tv
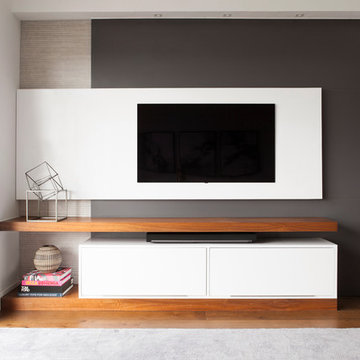
Example of a mid-sized minimalist formal and open concept medium tone wood floor and brown floor living room design in Dallas with white walls and a wall-mounted tv
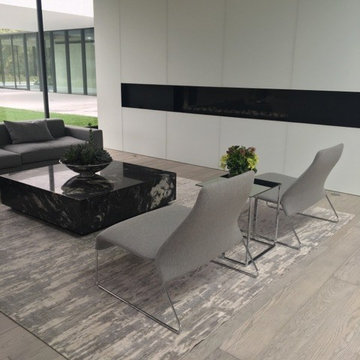
Example of a huge minimalist formal and open concept medium tone wood floor and gray floor living room design in Other with gray walls, a plaster fireplace and no tv
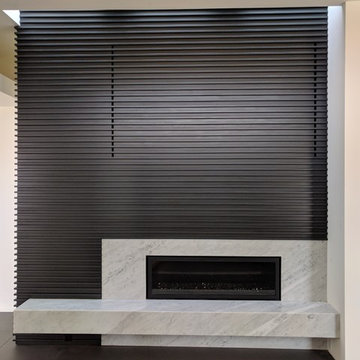
Large minimalist open concept porcelain tile and gray floor living room photo in Orange County with white walls, a ribbon fireplace, a stone fireplace and no tv
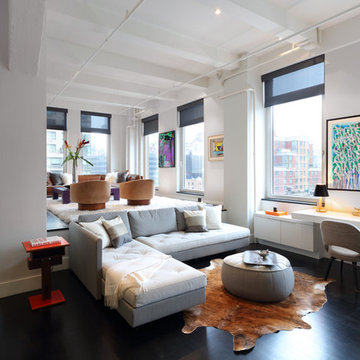
Living room - mid-sized modern open concept and formal dark wood floor and brown floor living room idea in New York with white walls, no fireplace and no tv
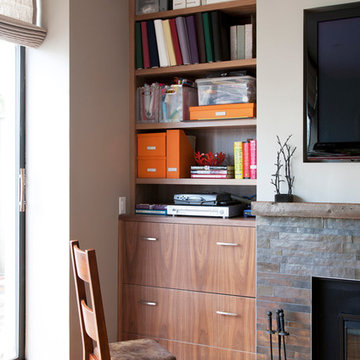
Minimalist open concept light wood floor living room photo in New York with beige walls, a standard fireplace, a tile fireplace and a wall-mounted tv
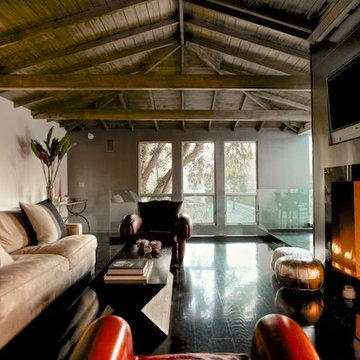
Family room - mid-sized modern open concept dark wood floor family room idea in Los Angeles with beige walls, a standard fireplace, a plaster fireplace and a wall-mounted tv
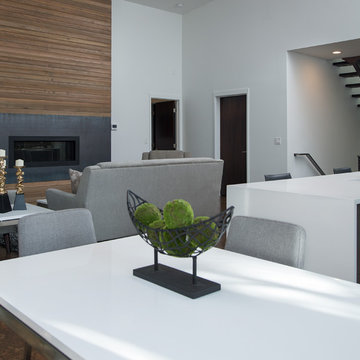
Oliver Irwin
Large minimalist open concept concrete floor living room photo in Seattle with white walls, a ribbon fireplace, a wood fireplace surround and no tv
Large minimalist open concept concrete floor living room photo in Seattle with white walls, a ribbon fireplace, a wood fireplace surround and no tv
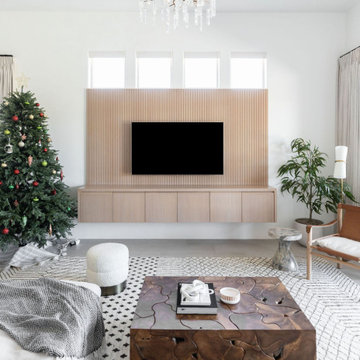
Family Room
Mid-sized minimalist open concept porcelain tile and gray floor family room photo in Phoenix with white walls and a media wall
Mid-sized minimalist open concept porcelain tile and gray floor family room photo in Phoenix with white walls and a media wall
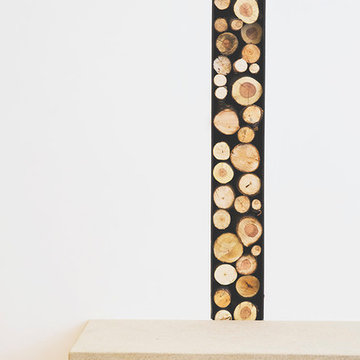
Example of a large minimalist open concept light wood floor living room design in Salt Lake City with white walls and a standard fireplace
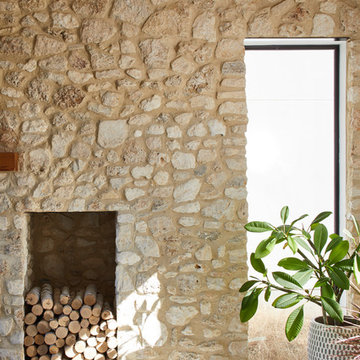
Fireplace detail view of the Reimers Rd. Residence. Construction by Ameristar Remodeling & Roofing. Photography by Andrea Calo.
Large minimalist open concept concrete floor and gray floor living room photo in Austin with beige walls, a standard fireplace, a stone fireplace and a wall-mounted tv
Large minimalist open concept concrete floor and gray floor living room photo in Austin with beige walls, a standard fireplace, a stone fireplace and a wall-mounted tv
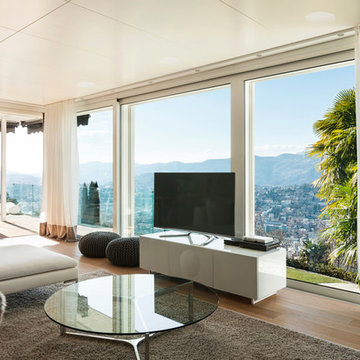
Inspiration for a large modern open concept light wood floor family room remodel in Salt Lake City with white walls, no fireplace and a tv stand
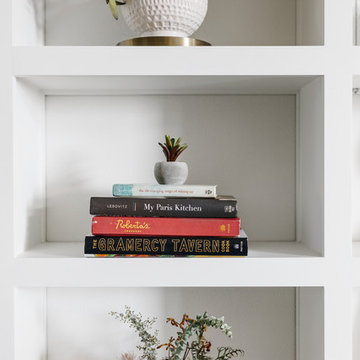
Our Austin studio designed this gorgeous town home to reflect a quiet, tranquil aesthetic. We chose a neutral palette to create a seamless flow between spaces and added stylish furnishings, thoughtful decor, and striking artwork to create a cohesive home. We added a beautiful blue area rug in the living area that nicely complements the blue elements in the artwork. We ensured that our clients had enough shelving space to showcase their knickknacks, curios, books, and personal collections. In the kitchen, wooden cabinetry, a beautiful cascading island, and well-planned appliances make it a warm, functional space. We made sure that the spaces blended in with each other to create a harmonious home.
---
Project designed by the Atomic Ranch featured modern designers at Breathe Design Studio. From their Austin design studio, they serve an eclectic and accomplished nationwide clientele including in Palm Springs, LA, and the San Francisco Bay Area.
For more about Breathe Design Studio, see here: https://www.breathedesignstudio.com/
To learn more about this project, see here: https://www.breathedesignstudio.com/minimalrowhome
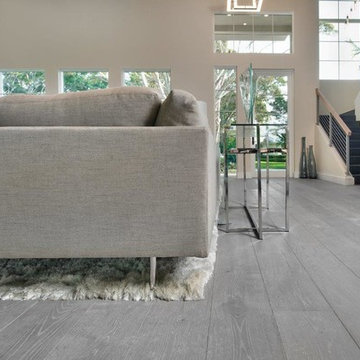
Vogani's ROMA hardwood floor. True European Oak.
100% made in Europe. In stock now in the US.
Soft grey color.
Inspiration for a mid-sized modern open concept light wood floor living room remodel in Los Angeles with white walls and no fireplace
Inspiration for a mid-sized modern open concept light wood floor living room remodel in Los Angeles with white walls and no fireplace
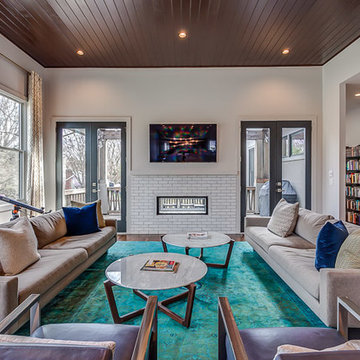
Living room - modern open concept medium tone wood floor living room idea in Nashville with white walls, a two-sided fireplace, a brick fireplace and a wall-mounted tv
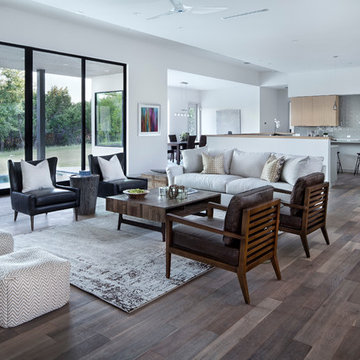
Living room - large modern open concept living room idea in Austin with white walls
Modern Open Concept Living Space Ideas
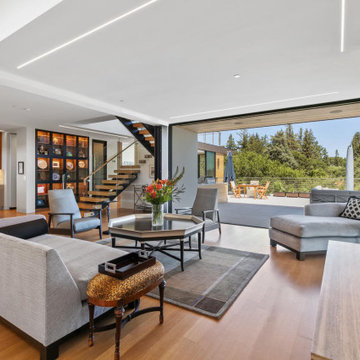
A sliding glass door system stacks on a fixed window at the entry stair. The ribbon fireplace is surrounded by travertine slab.
Living room - mid-sized modern open concept light wood floor and brown floor living room idea in San Francisco with white walls, a ribbon fireplace and a stone fireplace
Living room - mid-sized modern open concept light wood floor and brown floor living room idea in San Francisco with white walls, a ribbon fireplace and a stone fireplace
7










