Living Photos
Refine by:
Budget
Sort by:Popular Today
121 - 140 of 52,141 photos
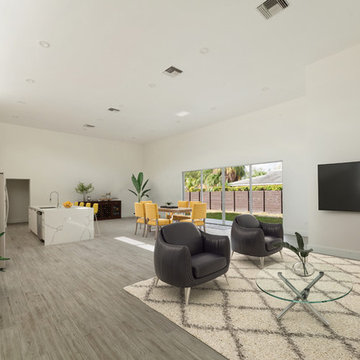
Inspiration for a mid-sized modern open concept medium tone wood floor and gray floor family room remodel in Miami with white walls, no fireplace and a wall-mounted tv
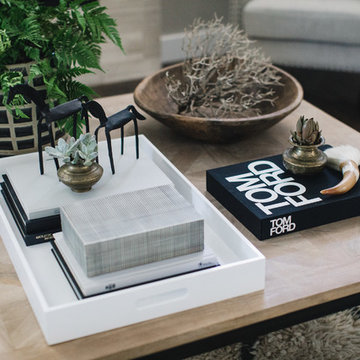
Radion Photography
Inspiration for a mid-sized modern open concept dark wood floor and brown floor living room remodel in Boise with white walls, a standard fireplace, a tile fireplace and a wall-mounted tv
Inspiration for a mid-sized modern open concept dark wood floor and brown floor living room remodel in Boise with white walls, a standard fireplace, a tile fireplace and a wall-mounted tv
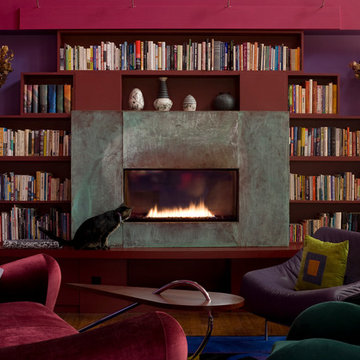
Jeff Becker Photography
Example of a large minimalist open concept medium tone wood floor living room design in New York with pink walls and a ribbon fireplace
Example of a large minimalist open concept medium tone wood floor living room design in New York with pink walls and a ribbon fireplace
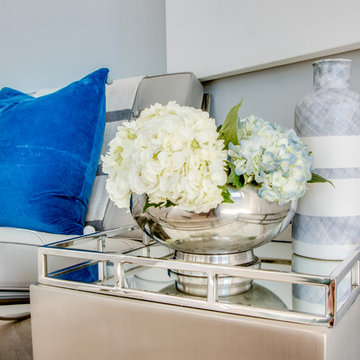
Living room - large modern formal and open concept porcelain tile and brown floor living room idea with beige walls, no fireplace and no tv
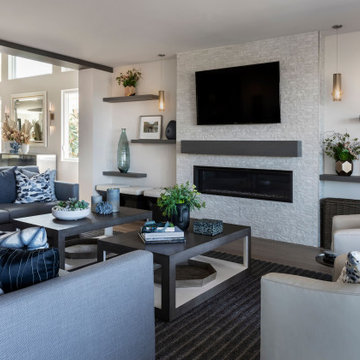
What was once a Tuscan traditional dark home comes alive with open space, new windows and bright coastal coloration in all facets. Large sectional seats 10. Family Room opens to bright white and navy blue kitchen and grand dining space . Family room has private expansive ocean views not shown.
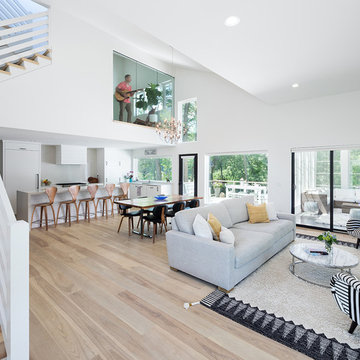
The view from the front door shows off the open floor plan including outdoor connections to the porch and deck area and the music room on the upper level. Photo by Jim Kruger, LandMark 2018
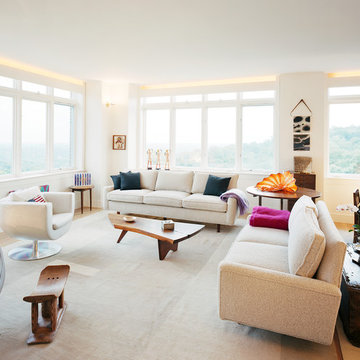
Living room - large modern open concept light wood floor living room idea in Boston with white walls and no tv
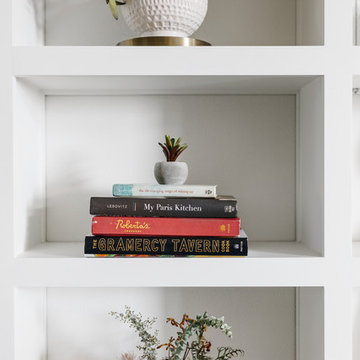
Our Austin studio designed this gorgeous town home to reflect a quiet, tranquil aesthetic. We chose a neutral palette to create a seamless flow between spaces and added stylish furnishings, thoughtful decor, and striking artwork to create a cohesive home. We added a beautiful blue area rug in the living area that nicely complements the blue elements in the artwork. We ensured that our clients had enough shelving space to showcase their knickknacks, curios, books, and personal collections. In the kitchen, wooden cabinetry, a beautiful cascading island, and well-planned appliances make it a warm, functional space. We made sure that the spaces blended in with each other to create a harmonious home.
---
Project designed by the Atomic Ranch featured modern designers at Breathe Design Studio. From their Austin design studio, they serve an eclectic and accomplished nationwide clientele including in Palm Springs, LA, and the San Francisco Bay Area.
For more about Breathe Design Studio, see here: https://www.breathedesignstudio.com/
To learn more about this project, see here: https://www.breathedesignstudio.com/minimalrowhome
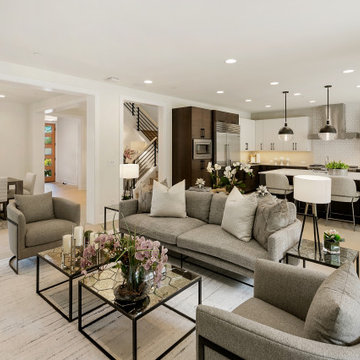
Example of a mid-sized minimalist open concept light wood floor living room design in Seattle with white walls
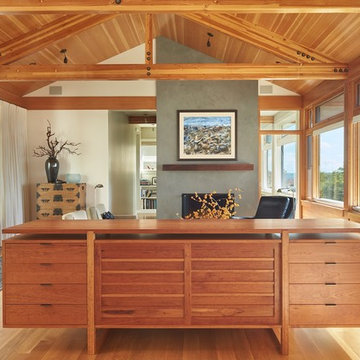
Benjamin Benschneider
Inspiration for a mid-sized modern formal and open concept light wood floor living room remodel in Seattle with white walls, a standard fireplace, a plaster fireplace and no tv
Inspiration for a mid-sized modern formal and open concept light wood floor living room remodel in Seattle with white walls, a standard fireplace, a plaster fireplace and no tv
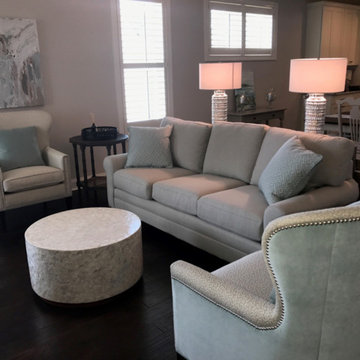
This client is so glamorous and girly! We found the perfect fabrics and accent pieces to create her retreat. Blue velvet never looked better!
Living room - small modern formal and open concept dark wood floor living room idea in Raleigh with beige walls
Living room - small modern formal and open concept dark wood floor living room idea in Raleigh with beige walls
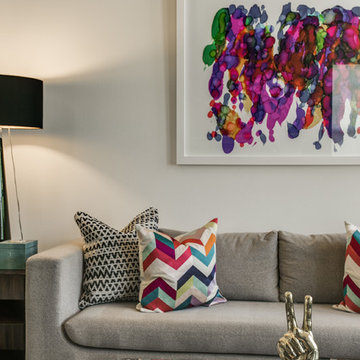
A modern and playful space that's all grown up, for a Dallas-area townhouse dweller. The Pulp Design Studios team gave this client's townhouse a refresh that's bright and vibrant with unexpected touches and a 'wow' factor. Pulp designers reimagined this space, while reusing many of the client's existing furnishings and bringing in thoughtful new pieces. The result is a vibrant and exciting open space that's perfect for entertaining and a Master Bedroom retreat that's stylishly relaxing
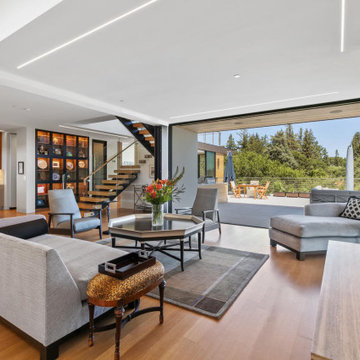
A sliding glass door system stacks on a fixed window at the entry stair. The ribbon fireplace is surrounded by travertine slab.
Living room - mid-sized modern open concept light wood floor and brown floor living room idea in San Francisco with white walls, a ribbon fireplace and a stone fireplace
Living room - mid-sized modern open concept light wood floor and brown floor living room idea in San Francisco with white walls, a ribbon fireplace and a stone fireplace

This well-appointed lounge area is situated just adjacent to the study, in a grand, open-concept room. Intricate detailing on the fireplace, vintage books and floral prints all pull from traditional design style, and are nicely harmonized with the modern shapes of the accent chairs and sofa, and the small bust on the mantle.
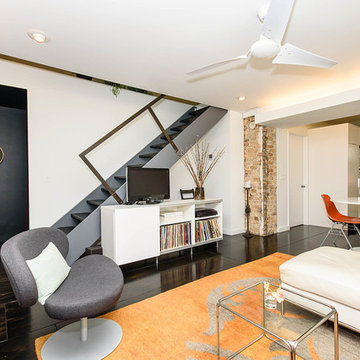
Living room - small modern open concept dark wood floor living room idea in Chicago with a music area, white walls, no fireplace and a tv stand
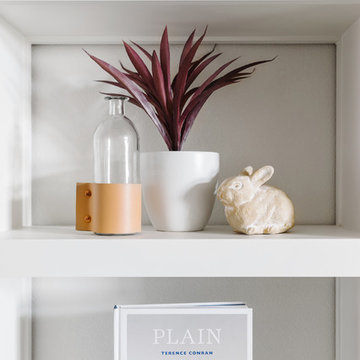
Our Austin studio designed this gorgeous town home to reflect a quiet, tranquil aesthetic. We chose a neutral palette to create a seamless flow between spaces and added stylish furnishings, thoughtful decor, and striking artwork to create a cohesive home. We added a beautiful blue area rug in the living area that nicely complements the blue elements in the artwork. We ensured that our clients had enough shelving space to showcase their knickknacks, curios, books, and personal collections. In the kitchen, wooden cabinetry, a beautiful cascading island, and well-planned appliances make it a warm, functional space. We made sure that the spaces blended in with each other to create a harmonious home.
---
Project designed by the Atomic Ranch featured modern designers at Breathe Design Studio. From their Austin design studio, they serve an eclectic and accomplished nationwide clientele including in Palm Springs, LA, and the San Francisco Bay Area.
For more about Breathe Design Studio, see here: https://www.breathedesignstudio.com/
To learn more about this project, see here: https://www.breathedesignstudio.com/minimalrowhome
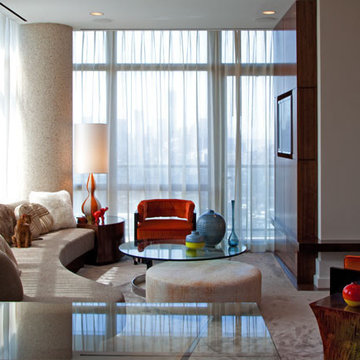
Eric Laverty
Mid-sized minimalist open concept living room photo in New York with beige walls and a media wall
Mid-sized minimalist open concept living room photo in New York with beige walls and a media wall
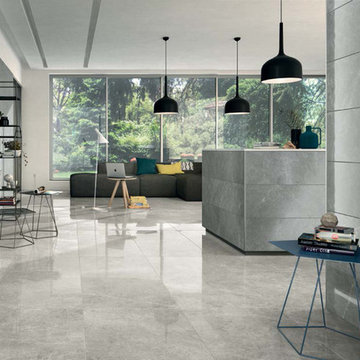
This modern living room has a stone look porcelain tile on the floors and walls called Grigio Imperiale and London Grey. There is a variety of colors and sizes available.
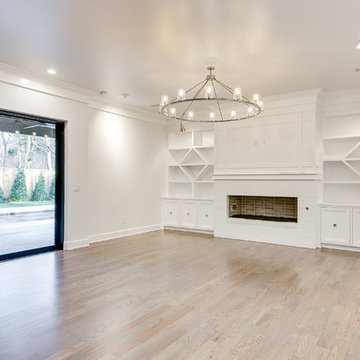
EUROPEAN MODERN MASTERPIECE! Exceptionally crafted by Sudderth Design. RARE private, OVERSIZED LOT steps from Exclusive OKC Golf and Country Club on PREMIER Wishire Blvd in Nichols Hills. Experience majestic courtyard upon entering the residence.
Aesthetic Purity at its finest! Over-sized island in Chef's kitchen. EXPANSIVE living areas that serve as magnets for social gatherings. HIGH STYLE EVERYTHING..From fixtures, to wall paint/paper, hardware, hardwoods, and stones. PRIVATE Master Retreat with sitting area, fireplace and sliding glass doors leading to spacious covered patio. Master bath is STUNNING! Floor to Ceiling marble with ENORMOUS closet. Moving glass wall system in living area leads to BACKYARD OASIS with 40 foot covered patio, outdoor kitchen, fireplace, outdoor bath, and premier pool w/sun pad and hot tub! Well thought out OPEN floor plan has EVERYTHING! 3 car garage with 6 car motor court. THE PLACE TO BE...PICTURESQUE, private retreat.
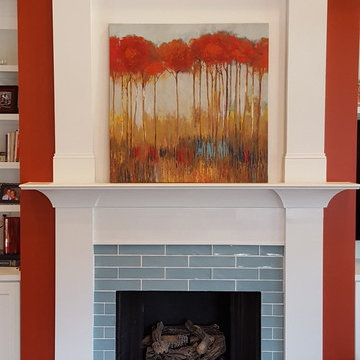
Inspiration for a large modern open concept ceramic tile living room remodel in Other with a standard fireplace, a tile fireplace and a wall-mounted tv
7









