Modern Plywood Floor Kitchen Ideas
Refine by:
Budget
Sort by:Popular Today
101 - 120 of 666 photos
Item 1 of 3
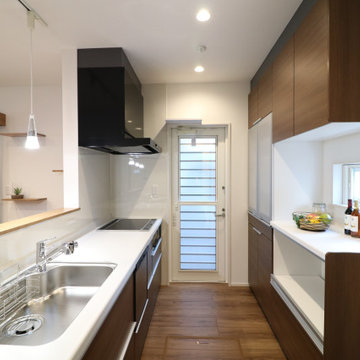
ご家族はもちろん、一緒に暮らす猫ちゃんにも愛情と工夫が詰まったお家。
居心地の良い、広くて、吹抜けのあるLDKにはキャットウォークや、キャットタワー。猫ちゃんが、のびのびと動き回れる工夫がいっぱいです。
リビングのエコカラットはお部屋のアクセントでもあり、ペットとお住まいの方なら気になる臭いもクリーンに保ってくれる優れもの。
太陽光も搭載され人にもネコちゃんにもエコにも優しいお家です。
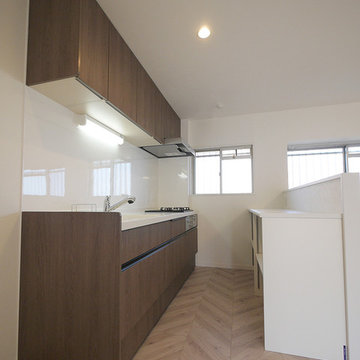
カウンター裏側に可動棚を造作しました。
Open concept kitchen - modern single-wall plywood floor and beige floor open concept kitchen idea in Other with dark wood cabinets, white backsplash and white countertops
Open concept kitchen - modern single-wall plywood floor and beige floor open concept kitchen idea in Other with dark wood cabinets, white backsplash and white countertops
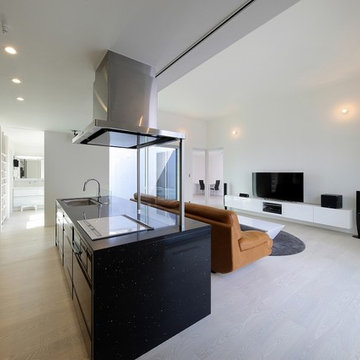
建築工房DADA
Example of a minimalist single-wall plywood floor and white floor eat-in kitchen design in Other with an undermount sink, beaded inset cabinets, brown cabinets, solid surface countertops, window backsplash, stainless steel appliances, an island and black countertops
Example of a minimalist single-wall plywood floor and white floor eat-in kitchen design in Other with an undermount sink, beaded inset cabinets, brown cabinets, solid surface countertops, window backsplash, stainless steel appliances, an island and black countertops
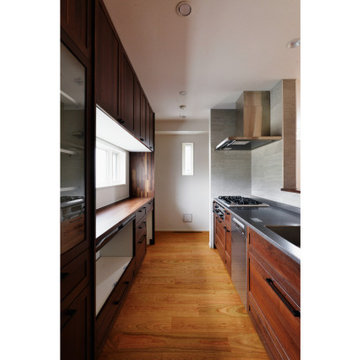
ステンレスの天板に、無垢材を組み合わせたキッチン。
優しい風合いながら重厚感のあるウォールナット材で仕上げました。
フローリングに採用したブラックチェリーとも相性は抜群です。
Example of a minimalist single-wall plywood floor open concept kitchen design in Tokyo Suburbs with stainless steel countertops
Example of a minimalist single-wall plywood floor open concept kitchen design in Tokyo Suburbs with stainless steel countertops
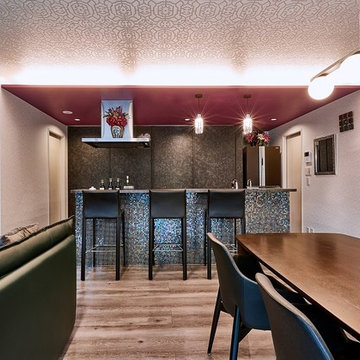
カラフルなモザイクタイルと迷彩柄の天板、収納扉が印象的な大人なキッチン。キッチン前のカウンターでは、友達とお茶を楽しんだり、料理をしながら夫婦でお酒を嗜めるようにと落ち着いた大人な雰囲気に仕上げた。
Inspiration for a modern single-wall plywood floor and brown floor enclosed kitchen remodel in Osaka with a single-bowl sink, distressed cabinets, stainless steel appliances and an island
Inspiration for a modern single-wall plywood floor and brown floor enclosed kitchen remodel in Osaka with a single-bowl sink, distressed cabinets, stainless steel appliances and an island
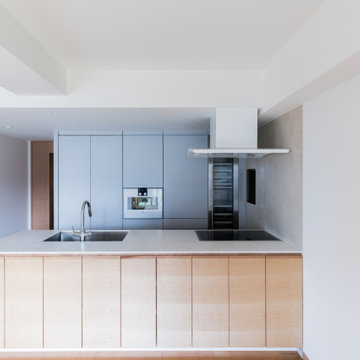
千葉県幕張にある築10年ほどのマンションのリノベーション。新築購入時に設置されたキッチンが傷んできたのと収納量の不足、またダイニングに面してより開放的な調理空間を実現したいとの理由から計画がスタートした。
キッチン天板はコーリアン(人造大理石)、突板の木材は楓(メープル)、設備機器はガゲナウのIHクッカーと食洗機キッチンがビルトインされている。背面収納の扉はメラミン化粧板で、やはりビルトインのガゲナウのスチームオーブン、ワインセラーが設置されている。キッチン側面の壁には大判タイルが張られている。
施主ご夫婦は、モダンでシンプル、同時に肌触りの良い温かみを感じられるキッチン空間を望まれた。 またショールームを訪問してドイツの高級住設機器を扱うガゲナウの製品を気に入られ、これをふんだんに使用している。
金物一つまで厳選した高級仕様のキッチンである。
キッチンに合わせて、書斎の造り付けの本棚とトイレも合わせて改修を行っている。
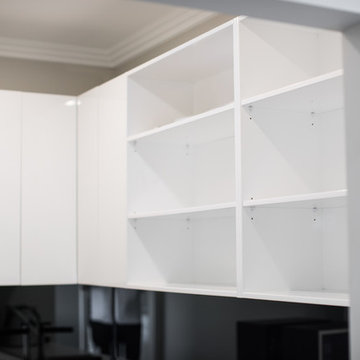
create@shayben.com
Kitchen pantry - large modern galley plywood floor and gray floor kitchen pantry idea in Sydney with an island, flat-panel cabinets, white cabinets, quartz countertops, black backsplash, glass sheet backsplash, stainless steel appliances and a drop-in sink
Kitchen pantry - large modern galley plywood floor and gray floor kitchen pantry idea in Sydney with an island, flat-panel cabinets, white cabinets, quartz countertops, black backsplash, glass sheet backsplash, stainless steel appliances and a drop-in sink
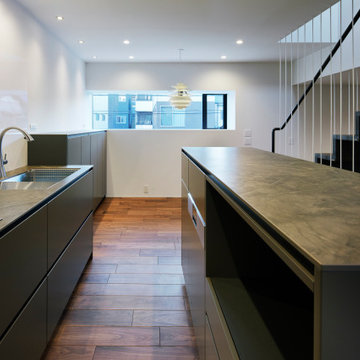
Inspiration for a small modern galley plywood floor and brown floor eat-in kitchen remodel in Other with an undermount sink, flat-panel cabinets, gray cabinets, solid surface countertops, white backsplash, stainless steel appliances, an island and gray countertops
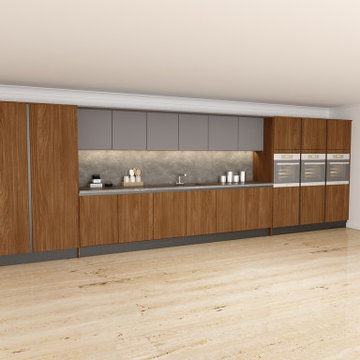
Handleless Kitchen with lincoln walnut slate grey and you may look at this I-shaped Small Kitchen.
Small minimalist single-wall plywood floor eat-in kitchen photo in London with a single-bowl sink, flat-panel cabinets, brown cabinets, marble countertops and gray countertops
Small minimalist single-wall plywood floor eat-in kitchen photo in London with a single-bowl sink, flat-panel cabinets, brown cabinets, marble countertops and gray countertops
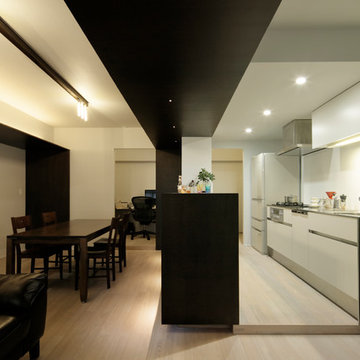
キッチンとライニングの奥に小部屋があり、パントリーとミニ書斎になっています。
Inspiration for a modern galley plywood floor and beige floor open concept kitchen remodel in Tokyo with open cabinets, dark wood cabinets, stainless steel countertops, white backsplash, black appliances and brown countertops
Inspiration for a modern galley plywood floor and beige floor open concept kitchen remodel in Tokyo with open cabinets, dark wood cabinets, stainless steel countertops, white backsplash, black appliances and brown countertops
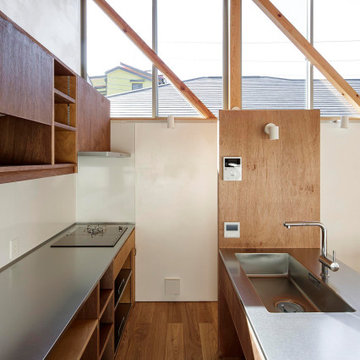
2列型キッチン。天板はステンレス、キッチンパネルはマグネットがつくようにホーローパネルを採用している。正面のラワン合板の壁の奥は冷蔵庫置場。
Photo:中村晃
Example of a small minimalist galley plywood floor, beige floor and wood ceiling eat-in kitchen design in Tokyo Suburbs with an integrated sink, open cabinets, dark wood cabinets, stainless steel countertops, white backsplash, black appliances, an island and brown countertops
Example of a small minimalist galley plywood floor, beige floor and wood ceiling eat-in kitchen design in Tokyo Suburbs with an integrated sink, open cabinets, dark wood cabinets, stainless steel countertops, white backsplash, black appliances, an island and brown countertops
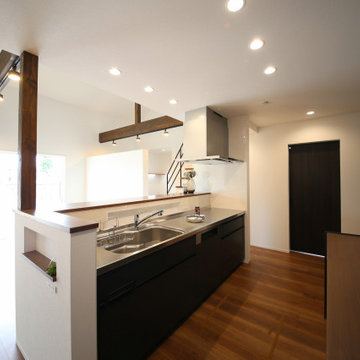
Inspiration for a modern single-wall plywood floor, brown floor and exposed beam open concept kitchen remodel in Other with a farmhouse sink, flat-panel cabinets, black cabinets, stainless steel countertops, beige backsplash, glass sheet backsplash, stainless steel appliances, an island and brown countertops
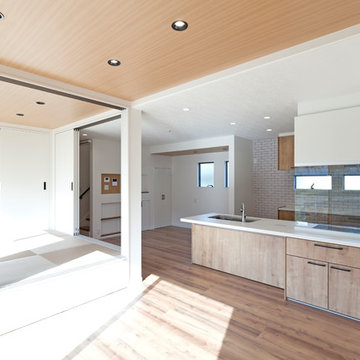
Open concept kitchen - mid-sized modern single-wall plywood floor and beige floor open concept kitchen idea in Other with a single-bowl sink, beaded inset cabinets, beige cabinets, onyx countertops, white backsplash, window backsplash, paneled appliances, an island and white countertops
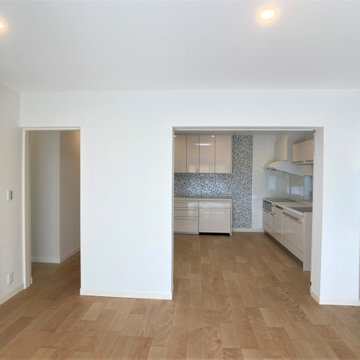
LとDKの間にある構造の壁。
物理的な境界は、みえかくれしながら
つながる暖簾のような存在として。
奥に見えるキッチンのタイルも全体の中で調和
しています。
(奥様がじっくり素材選びをされました)
Eat-in kitchen - modern single-wall plywood floor, beige floor and wallpaper ceiling eat-in kitchen idea in Tokyo with an undermount sink, flat-panel cabinets, beige cabinets, solid surface countertops, white backsplash, mosaic tile backsplash, stainless steel appliances and white countertops
Eat-in kitchen - modern single-wall plywood floor, beige floor and wallpaper ceiling eat-in kitchen idea in Tokyo with an undermount sink, flat-panel cabinets, beige cabinets, solid surface countertops, white backsplash, mosaic tile backsplash, stainless steel appliances and white countertops
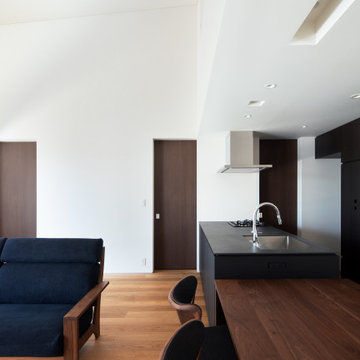
オーダーメイドのキッチン
撮影 岡本 公二
Open concept kitchen - mid-sized modern single-wall plywood floor, brown floor and wallpaper ceiling open concept kitchen idea in Fukuoka with an undermount sink, flat-panel cabinets, dark wood cabinets, quartz countertops, black backsplash, shiplap backsplash, black appliances, an island and black countertops
Open concept kitchen - mid-sized modern single-wall plywood floor, brown floor and wallpaper ceiling open concept kitchen idea in Fukuoka with an undermount sink, flat-panel cabinets, dark wood cabinets, quartz countertops, black backsplash, shiplap backsplash, black appliances, an island and black countertops

Inspiration for a small modern single-wall plywood floor open concept kitchen remodel in Other with flat-panel cabinets, solid surface countertops, no island, an integrated sink, white backsplash and white countertops
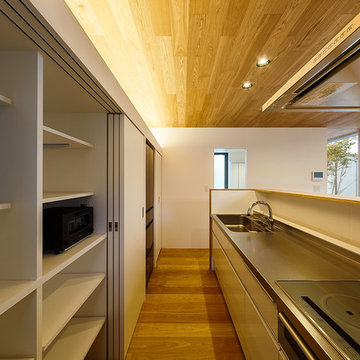
haus-flow Photo by 森本大助
Open concept kitchen - mid-sized modern single-wall plywood floor and brown floor open concept kitchen idea in Other with flat-panel cabinets, white cabinets, stainless steel countertops, white backsplash and a peninsula
Open concept kitchen - mid-sized modern single-wall plywood floor and brown floor open concept kitchen idea in Other with flat-panel cabinets, white cabinets, stainless steel countertops, white backsplash and a peninsula
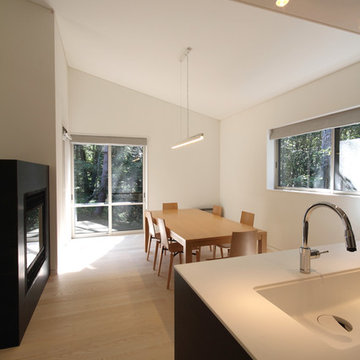
富士山麓の別荘|ダイニングキッチン
オープンカウンターのキッチンとダイニング。
Example of a mid-sized minimalist galley plywood floor and brown floor eat-in kitchen design in Tokyo with an island
Example of a mid-sized minimalist galley plywood floor and brown floor eat-in kitchen design in Tokyo with an island
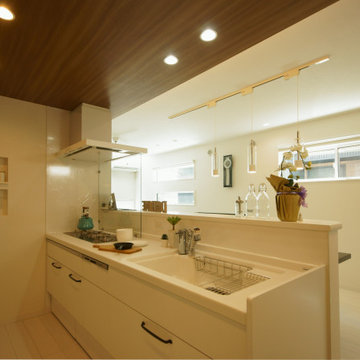
白で統一された清潔感のあるキッチンはスパイス用のニッチも作られ使い勝手もよい空間となりました
Example of a minimalist single-wall plywood floor and white floor eat-in kitchen design in Nagoya with solid surface countertops, white backsplash, a peninsula and white countertops
Example of a minimalist single-wall plywood floor and white floor eat-in kitchen design in Nagoya with solid surface countertops, white backsplash, a peninsula and white countertops
Modern Plywood Floor Kitchen Ideas
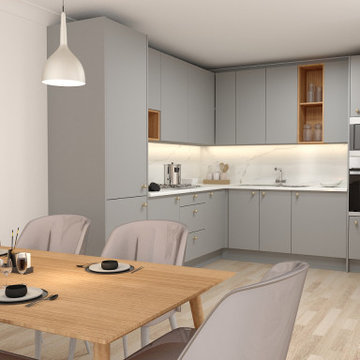
Shop our all-new range of Handle L-shaped Kitchen Silver grey kitchen units with Verona cherry finish & Dust grey kitchen cabinets & cupboards with antique brown Borneo, including Fitted Worktops, appliances, cabinets, & cupboards custom-made to your Kitchen measurements. To order, call now at 0203 397 8387 & book your Free No-obligation Home Design Visit.
6





