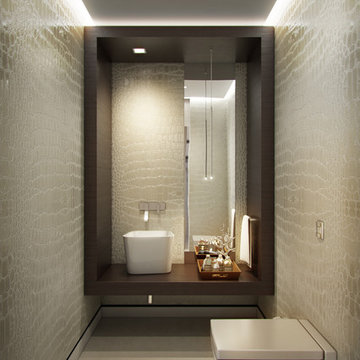Modern Powder Room with a Wall-Mount Toilet Ideas
Refine by:
Budget
Sort by:Popular Today
81 - 100 of 888 photos
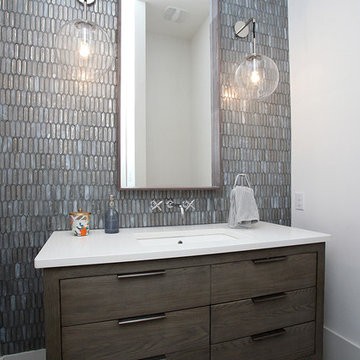
Beautiful soft modern by Canterbury Custom Homes, LLC in University Park Texas. Large windows fill this home with light. Designer finishes include, extensive tile work, wall paper, specialty lighting, etc...
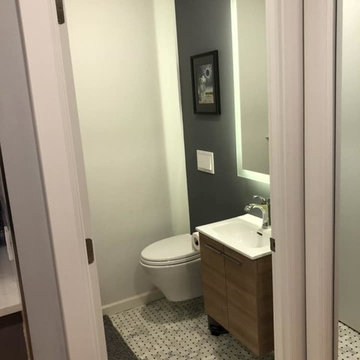
Example of a small minimalist marble floor and gray floor powder room design in New York with flat-panel cabinets, medium tone wood cabinets, white walls, an integrated sink, quartz countertops, white countertops and a wall-mount toilet

The original footprint of this powder room was a tight fit- so we utilized space saving techniques like a wall mounted toilet, an 18" deep vanity and a new pocket door. Blue dot "Dumbo" wallpaper, weathered looking oak vanity and a wall mounted polished chrome faucet brighten this space and will make you want to linger for a bit.
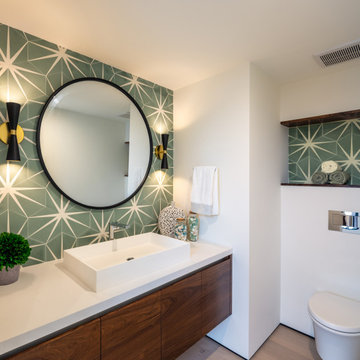
Powder room with wall mounted water closet.
Mid-sized minimalist green tile and porcelain tile light wood floor and white floor powder room photo in San Diego with flat-panel cabinets, medium tone wood cabinets, a wall-mount toilet, white walls, a vessel sink, quartz countertops and white countertops
Mid-sized minimalist green tile and porcelain tile light wood floor and white floor powder room photo in San Diego with flat-panel cabinets, medium tone wood cabinets, a wall-mount toilet, white walls, a vessel sink, quartz countertops and white countertops

A masterpiece of light and design, this gorgeous Beverly Hills contemporary is filled with incredible moments, offering the perfect balance of intimate corners and open spaces.
A large driveway with space for ten cars is complete with a contemporary fountain wall that beckons guests inside. An amazing pivot door opens to an airy foyer and light-filled corridor with sliding walls of glass and high ceilings enhancing the space and scale of every room. An elegant study features a tranquil outdoor garden and faces an open living area with fireplace. A formal dining room spills into the incredible gourmet Italian kitchen with butler’s pantry—complete with Miele appliances, eat-in island and Carrara marble countertops—and an additional open living area is roomy and bright. Two well-appointed powder rooms on either end of the main floor offer luxury and convenience.
Surrounded by large windows and skylights, the stairway to the second floor overlooks incredible views of the home and its natural surroundings. A gallery space awaits an owner’s art collection at the top of the landing and an elevator, accessible from every floor in the home, opens just outside the master suite. Three en-suite guest rooms are spacious and bright, all featuring walk-in closets, gorgeous bathrooms and balconies that open to exquisite canyon views. A striking master suite features a sitting area, fireplace, stunning walk-in closet with cedar wood shelving, and marble bathroom with stand-alone tub. A spacious balcony extends the entire length of the room and floor-to-ceiling windows create a feeling of openness and connection to nature.
A large grassy area accessible from the second level is ideal for relaxing and entertaining with family and friends, and features a fire pit with ample lounge seating and tall hedges for privacy and seclusion. Downstairs, an infinity pool with deck and canyon views feels like a natural extension of the home, seamlessly integrated with the indoor living areas through sliding pocket doors.
Amenities and features including a glassed-in wine room and tasting area, additional en-suite bedroom ideal for staff quarters, designer fixtures and appliances and ample parking complete this superb hillside retreat.

Guest powder room with LED rim lighting and dark stone accents with additional lighting under the floating vanity.
Mid-sized minimalist black tile and marble tile limestone floor and white floor powder room photo in San Francisco with flat-panel cabinets, light wood cabinets, a wall-mount toilet, white walls, an undermount sink, marble countertops, black countertops and a floating vanity
Mid-sized minimalist black tile and marble tile limestone floor and white floor powder room photo in San Francisco with flat-panel cabinets, light wood cabinets, a wall-mount toilet, white walls, an undermount sink, marble countertops, black countertops and a floating vanity
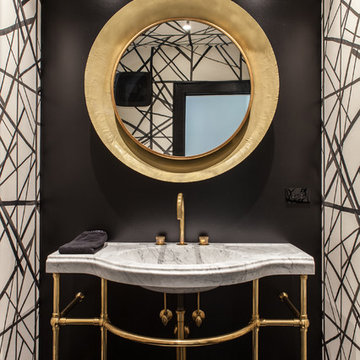
Studio West Photography
Inspiration for a mid-sized modern dark wood floor and black floor powder room remodel in Chicago with black walls, a console sink, marble countertops, white countertops and a wall-mount toilet
Inspiration for a mid-sized modern dark wood floor and black floor powder room remodel in Chicago with black walls, a console sink, marble countertops, white countertops and a wall-mount toilet
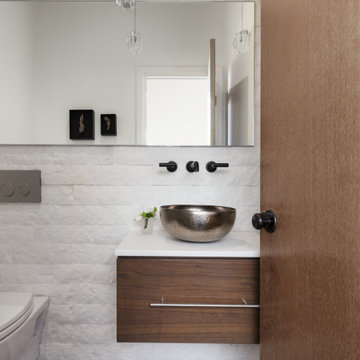
Inspiration for a small modern white tile and marble tile marble floor and gray floor powder room remodel in San Francisco with flat-panel cabinets, dark wood cabinets, a wall-mount toilet, white walls, a vessel sink, marble countertops and white countertops
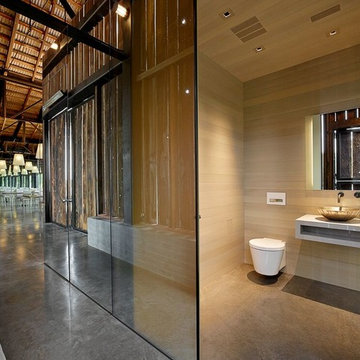
Example of a mid-sized minimalist ceramic tile powder room design in San Francisco with flat-panel cabinets, white cabinets, a wall-mount toilet, beige walls, a vessel sink and quartzite countertops
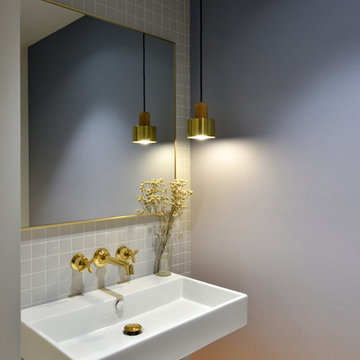
Mid-sized minimalist gray tile and ceramic tile light wood floor and beige floor powder room photo in New York with a wall-mount toilet, gray walls, a wall-mount sink and solid surface countertops
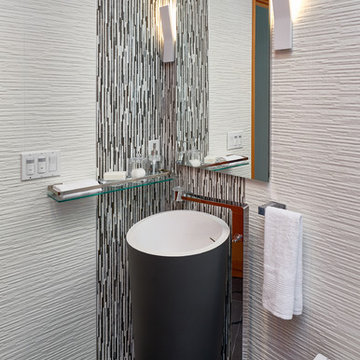
Dean J. Birinyi Architectural Photography http://www.djbphoto.com
Powder room - small modern black tile and matchstick tile slate floor and gray floor powder room idea in San Francisco with a pedestal sink, a wall-mount toilet, multicolored walls and glass countertops
Powder room - small modern black tile and matchstick tile slate floor and gray floor powder room idea in San Francisco with a pedestal sink, a wall-mount toilet, multicolored walls and glass countertops
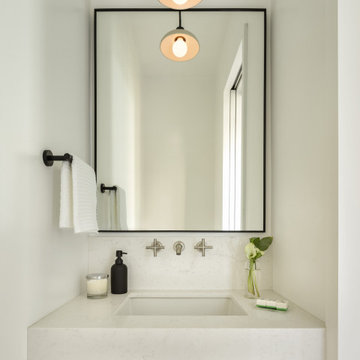
Compact powder room with floating vanity and wall mounted plumbing fixtures.
Small minimalist medium tone wood floor powder room photo in San Francisco with flat-panel cabinets, light wood cabinets, a wall-mount toilet, white walls, an undermount sink, quartz countertops, white countertops and a floating vanity
Small minimalist medium tone wood floor powder room photo in San Francisco with flat-panel cabinets, light wood cabinets, a wall-mount toilet, white walls, an undermount sink, quartz countertops, white countertops and a floating vanity
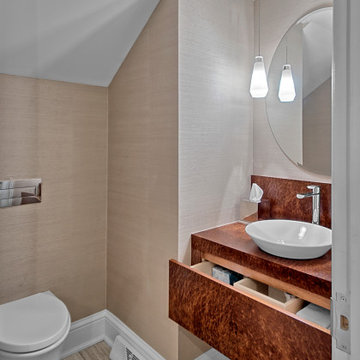
Modern powder room has custom vanity floating vanity with full size drawer. Wall mount toilet, vessel sink, and pendant light add to the modern feel. Matching wood countertop and backsplash add to clean, sleek look.
Norman Sizemore-photographer
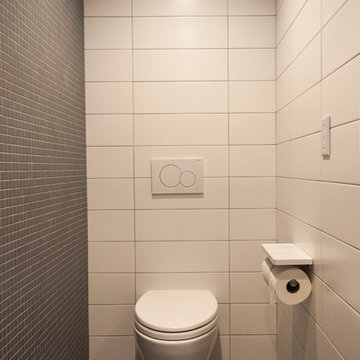
Family bathroom in mid-century renovation. High contrast tiles are used to color block the space. Photo by: Dwight Yee
Mid-sized minimalist gray tile and ceramic tile ceramic tile powder room photo in Salt Lake City with flat-panel cabinets, medium tone wood cabinets, a wall-mount toilet, white walls, an undermount sink and quartz countertops
Mid-sized minimalist gray tile and ceramic tile ceramic tile powder room photo in Salt Lake City with flat-panel cabinets, medium tone wood cabinets, a wall-mount toilet, white walls, an undermount sink and quartz countertops
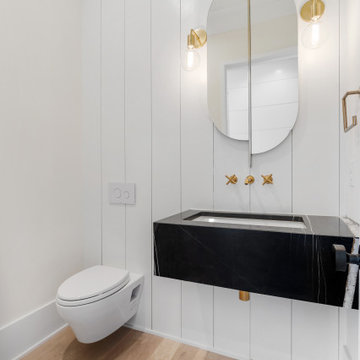
Example of a mid-sized minimalist light wood floor and shiplap wall powder room design in Charleston with black cabinets, a wall-mount toilet, white walls, a wall-mount sink, black countertops and a floating vanity
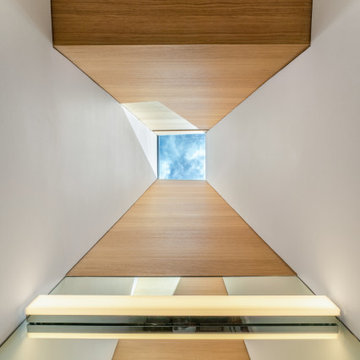
A half bath near the front entry is expanded by roofing over an existing open air light well. The modern vanity with integral sink fits perfectly into this newly gained space. Directly above is a deep chute, created by refinishing the walls of the light well, and crowned with a skylight 2 story high on the roof. Custom woodwork in white oak and a wall hung toilet set the tone for simplicity and efficiency.
Bax+Towner photography
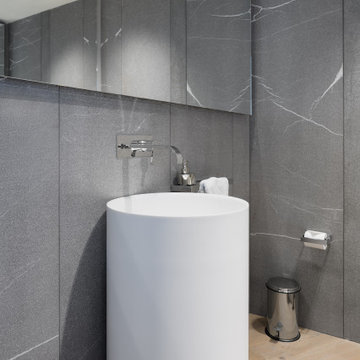
Powder room - small modern gray tile and marble tile medium tone wood floor powder room idea in Miami with a wall-mount toilet, gray walls and a pedestal sink
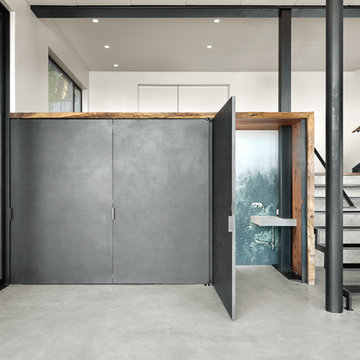
Powder room - small modern concrete floor and gray floor powder room idea in San Francisco with open cabinets, a wall-mount toilet, black walls, a trough sink and concrete countertops
Modern Powder Room with a Wall-Mount Toilet Ideas
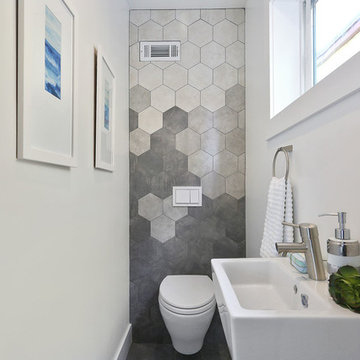
Powder room - small modern gray tile powder room idea in San Francisco with a wall-mount toilet, white walls and a wall-mount sink
5






