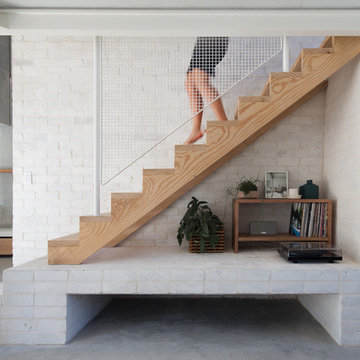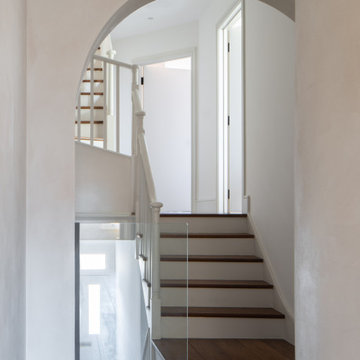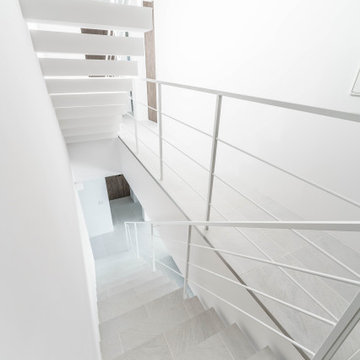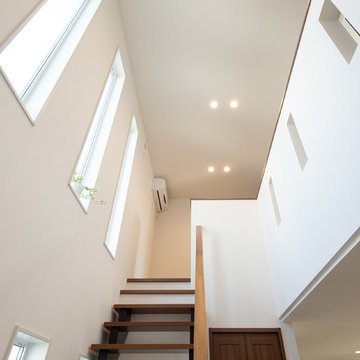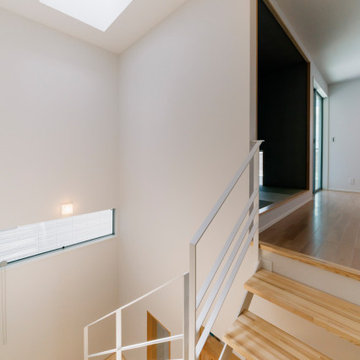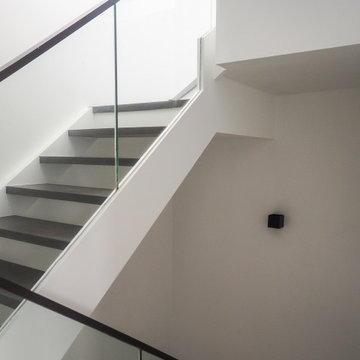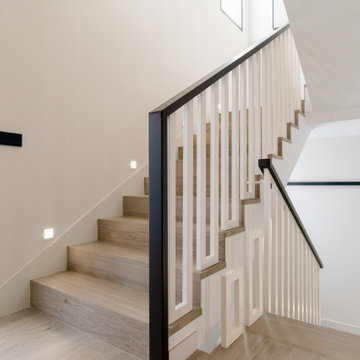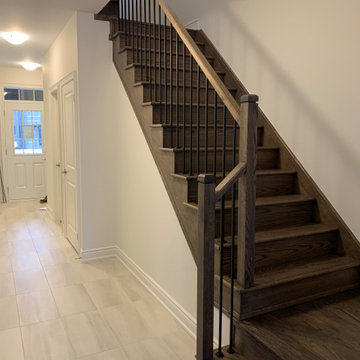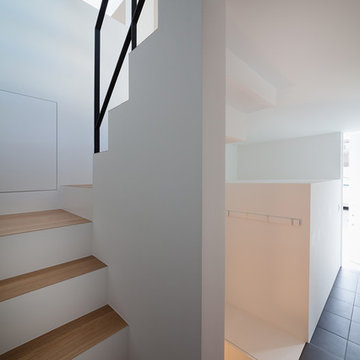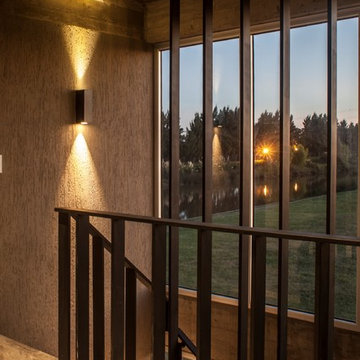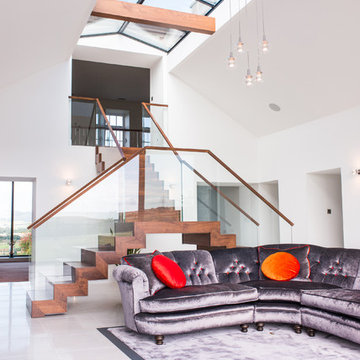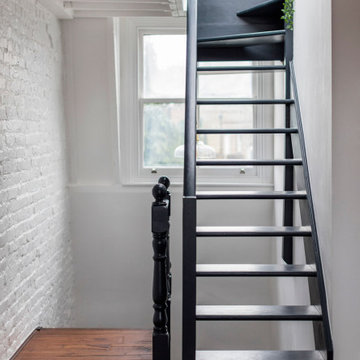Modern Staircase Ideas
Refine by:
Budget
Sort by:Popular Today
761 - 780 of 77,104 photos
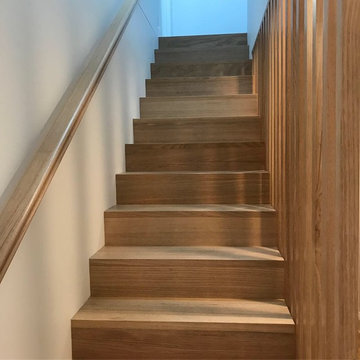
The project was to provide colour specifications for a full renovation of a property. The property was to be rented so needed to be neutral and also in keeping with a traditional frontage whilst blending in with a modern rear extension.
Find the right local pro for your project
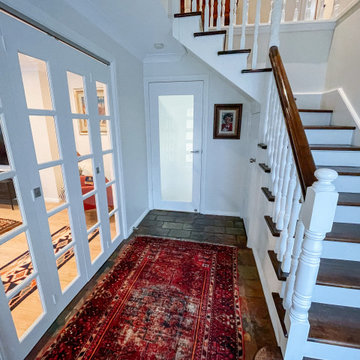
Staircase After Renovation
Staircase - modern staircase idea in Sydney
Staircase - modern staircase idea in Sydney
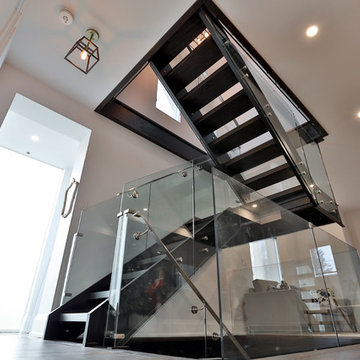
This bungalow was completely renovated with a 2nd storey addition and a fully finished basement with 9 ft. ceilings. The main floor also has 9 ft. ceilings with a centrally located kitchen, with dining room and family room on either side. The home has a magnificent steel and glass centrally located stairs, with open treads providing a level of sophistication and openness to the home. Light was very important and was achieved with large windows and light wells for the basement bedrooms, large 12 ft. 4-panel patio doors on the main floor, and large windows and skylights in every room on the 2nd floor. The exterior style of the home was designed to complement the neighborhood and finished with Maibec and HardiePlank. The garage is roughed in and ready for a Tesla-charging station.
Reload the page to not see this specific ad anymore
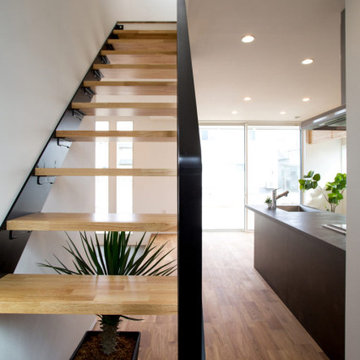
鉄骨階段がお部屋全体をグッと引き締め、シンプルな中にも高級感をプラスしています。
Staircase - modern wooden floating metal railing and wallpaper staircase idea in Other
Staircase - modern wooden floating metal railing and wallpaper staircase idea in Other
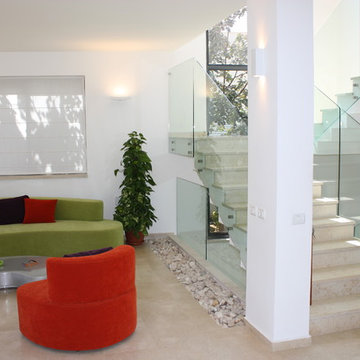
Inspiration for a modern travertine u-shaped glass railing staircase remodel in Other with travertine risers
Reload the page to not see this specific ad anymore
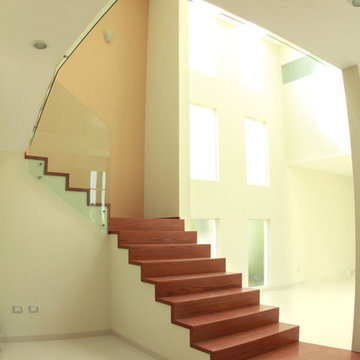
RSta Anita 78 Residence
Modern Staircase - Escalera de Madera con Barandales de Cristal Tamplado
Staircase - modern staircase idea in Mexico City
Staircase - modern staircase idea in Mexico City
Modern Staircase Ideas
Reload the page to not see this specific ad anymore
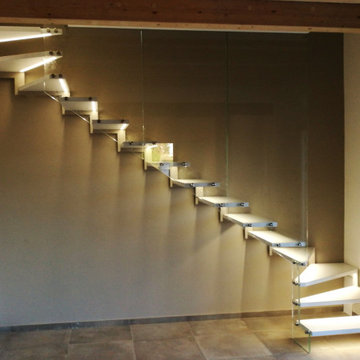
Scala d'arredo con struttura in lamiera di acciaio, gradini in legno listellare di faggio 40mm, ringhiera e parapetti in vetro temperato stratificato extrachiaro.
Illuminazione LED dimmerabile mediante strip inserite in apposito profilo in alluminio, dotato di copertura in PVC a diffusione. Strisce luminose incassate sulla faccia inferiore dei gradini.
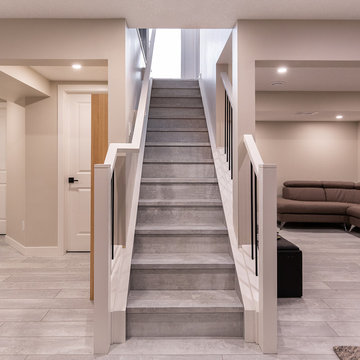
Our clients wanted to re-develop their old basement into a more functional space that was bright, open, and modern. This was the result. A large L-shaped open space was created with a unique wet bar under the stairs. A bedroom was refreshed with paint and new ceiling, and a beautiful new railing installed where we removed the wall coming down into the basement. Also, the largely un-workable bathroom layout was completely re-done into a bright, beautiful, and functional room.
39






