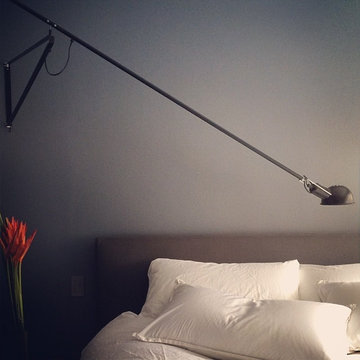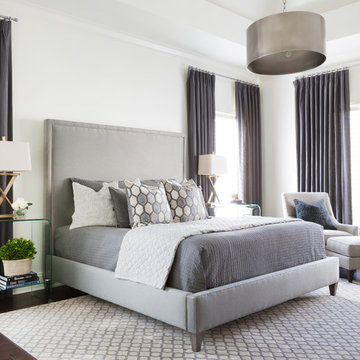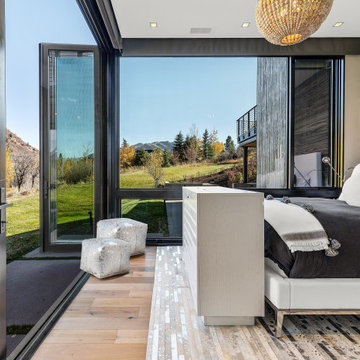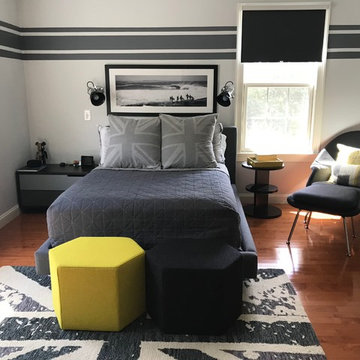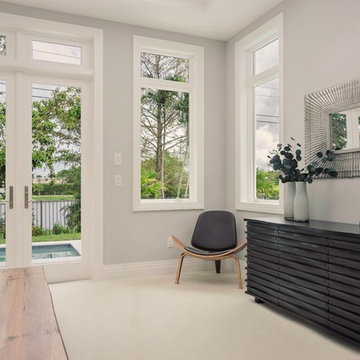Modern Bedroom Ideas
Refine by:
Budget
Sort by:Popular Today
1261 - 1280 of 160,166 photos
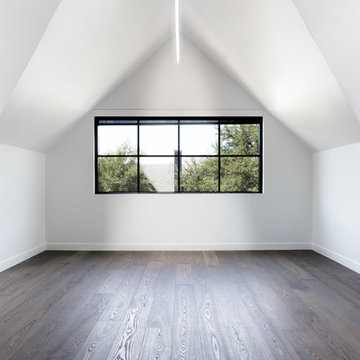
Description: Interior Design by Neal Stewart Designs ( http://nealstewartdesigns.com/). Architecture by Stocker Hoesterey Montenegro Architects ( http://www.shmarchitects.com/david-stocker-1/). Built by Coats Homes (www.coatshomes.com). Photography by Costa Christ Media ( https://www.costachrist.com/).
Others who worked on this project: Stocker Hoesterey Montenegro
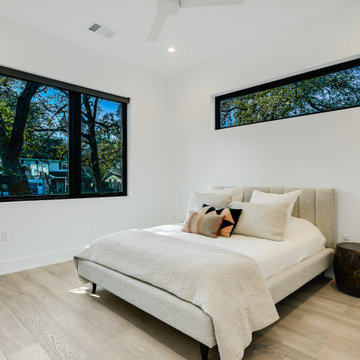
Large minimalist master light wood floor bedroom photo in Austin with white walls
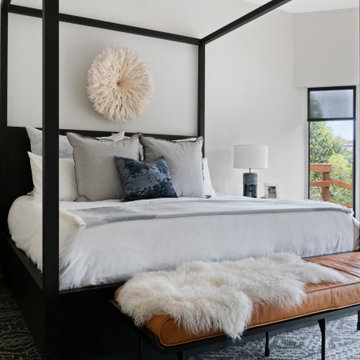
New modern windows, pockets for window shades and new custom designed canopy bed. All new furniture and decor.
Minimalist master bedroom photo in Austin
Minimalist master bedroom photo in Austin
Find the right local pro for your project
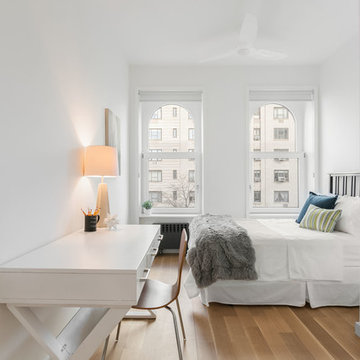
Example of a mid-sized minimalist guest medium tone wood floor and brown floor bedroom design in New York with brown walls and no fireplace
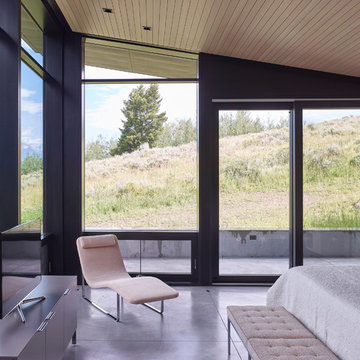
The master bedroom shares in the floor-to-ceiling views, allowing symbiosis with the meadow outside.
Photo: David Agnello
Inspiration for a mid-sized modern master concrete floor and gray floor bedroom remodel in Los Angeles
Inspiration for a mid-sized modern master concrete floor and gray floor bedroom remodel in Los Angeles
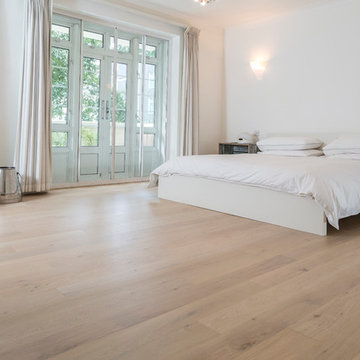
Sponsored
Columbus, OH

Authorized Dealer
Traditional Hardwood Floors LLC
Your Industry Leading Flooring Refinishers & Installers in Columbus
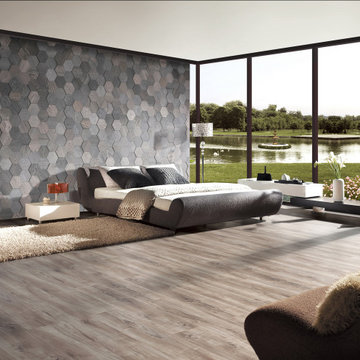
Bedroom - modern master light wood floor, gray floor, wall paneling, shiplap wall and wood wall bedroom idea in Orange County with gray walls
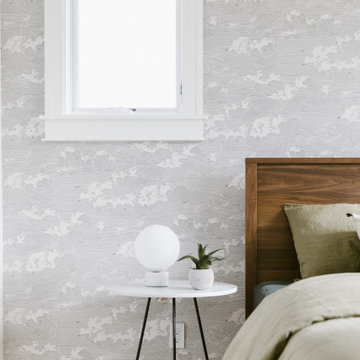
This project was a complete gut remodel of the owner's childhood home. They demolished it and rebuilt it as a brand-new two-story home to house both her retired parents in an attached ADU in-law unit, as well as her own family of six. Though there is a fire door separating the ADU from the main house, it is often left open to create a truly multi-generational home. For the design of the home, the owner's one request was to create something timeless, and we aimed to honor that.
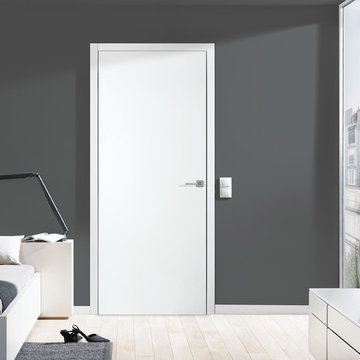
Don’t mean a thing if it ain’t got that swing. These are anything but your ordinary classic doors! Featuring state-of-the-art components that blow the competition away, Bartels swing doors are modern classics with a contemporary twist that can effortlessly transform a space.
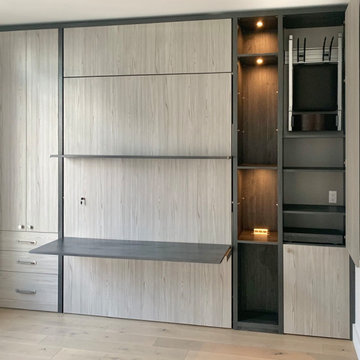
A Beautiful Wall Unit with a Desk transforming into a Murphy Bed. Ample storage around it complete the purpose. - Bed in Close position
Example of a mid-sized minimalist guest bedroom design in New York with white walls
Example of a mid-sized minimalist guest bedroom design in New York with white walls
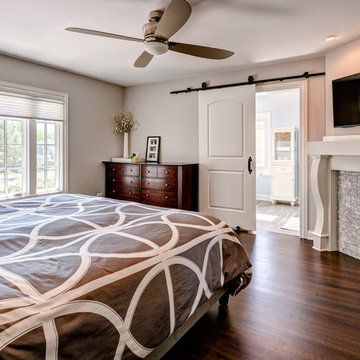
Sponsored
Columbus, OH
Hope Restoration & General Contracting
Columbus Design-Build, Kitchen & Bath Remodeling, Historic Renovations
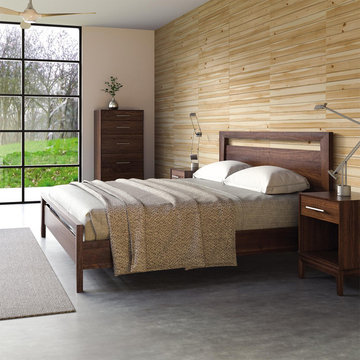
The solid wood Mansfield platform bed is beautifully handcrafted in Vermont with meticulous attention to detail. The bed is available in solid walnut or solid cherry with a virtually invisible protective finish that shows the wood's rich natural colors and wood grains. The wood is from North American and is responsibly harvested. The Mansfield is one of the most space efficient beds and has a beautifully simple lines.
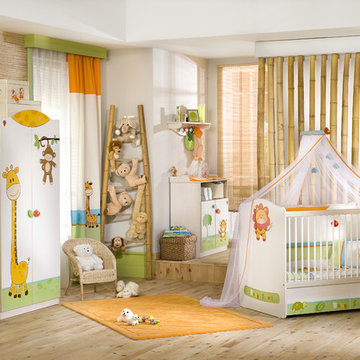
This animal inspired bedroom set features elegant curves, contemporary lines and a colorful safari scene complete with giraffe, monkey, lion and tiger. Whimsical knobs give it a playful look.
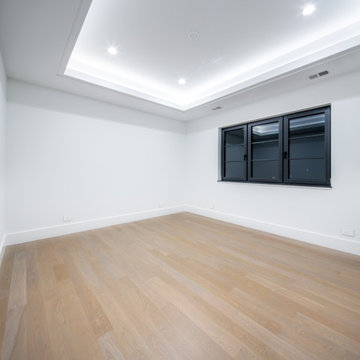
Bedroom with custom wide plank flooring and large windows.
Example of a huge minimalist guest light wood floor, beige floor and tray ceiling bedroom design in Chicago with white walls
Example of a huge minimalist guest light wood floor, beige floor and tray ceiling bedroom design in Chicago with white walls
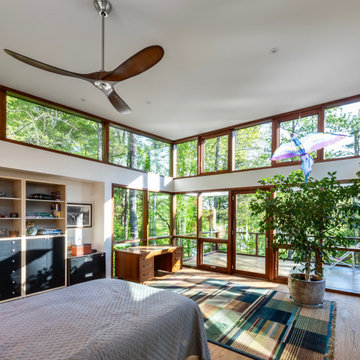
Holly Hill is comprised of three wings joined by bridges: An architect's wing facing a master garden to the east, an engineer’s wing with an automotive workshop and a central activity, kitchen, living, dining wing. Similar to a radiator in design, the plan of the house increases the amount of exterior wall thus maximizing opportunities for natural ventilation during temperate and hot summer months.
Modern Bedroom Ideas

Sponsored
Columbus, OH
Hope Restoration & General Contracting
Columbus Design-Build, Kitchen & Bath Remodeling, Historic Renovations
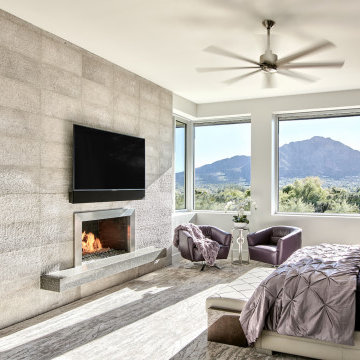
With nearly 14,000 square feet of transparent planar architecture, In Plane Sight, encapsulates — by a horizontal bridge-like architectural form — 180 degree views of Paradise Valley, iconic Camelback Mountain, the city of Phoenix, and its surrounding mountain ranges.
Large format wall cladding, wood ceilings, and an enviable glazing package produce an elegant, modernist hillside composition.
The challenges of this 1.25 acre site were few: a site elevation change exceeding 45 feet and an existing older home which was demolished. The client program was straightforward: modern and view-capturing with equal parts indoor and outdoor living spaces.
Though largely open, the architecture has a remarkable sense of spatial arrival and autonomy. A glass entry door provides a glimpse of a private bridge connecting master suite to outdoor living, highlights the vista beyond, and creates a sense of hovering above a descending landscape. Indoor living spaces enveloped by pocketing glass doors open to outdoor paradise.
The raised peninsula pool, which seemingly levitates above the ground floor plane, becomes a centerpiece for the inspiring outdoor living environment and the connection point between lower level entertainment spaces (home theater and bar) and upper outdoor spaces.
Project Details: In Plane Sight
Architecture: Drewett Works
Developer/Builder: Bedbrock Developers
Interior Design: Est Est and client
Photography: Werner Segarra
Awards
Room of the Year, Best in American Living Awards 2019
Platinum Award – Outdoor Room, Best in American Living Awards 2019
Silver Award – One-of-a-Kind Custom Home or Spec 6,001 – 8,000 sq ft, Best in American Living Awards 2019
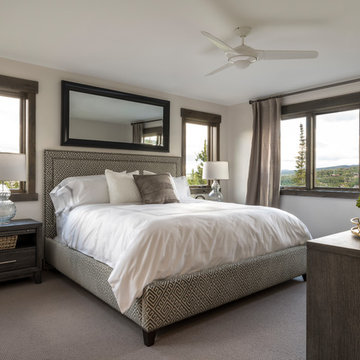
Bedroom - modern master carpeted bedroom idea in Seattle with beige walls
64






