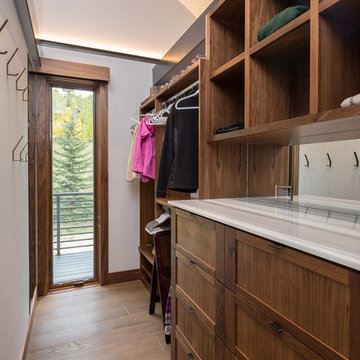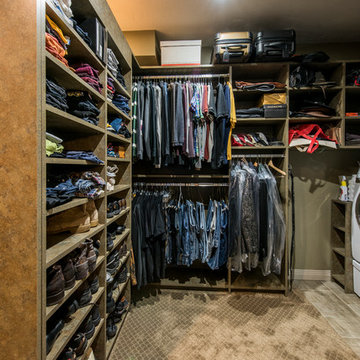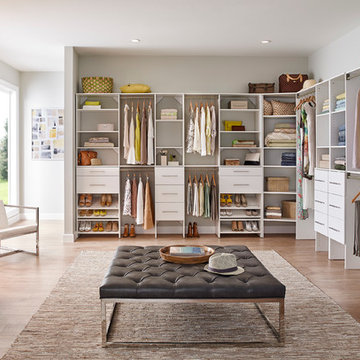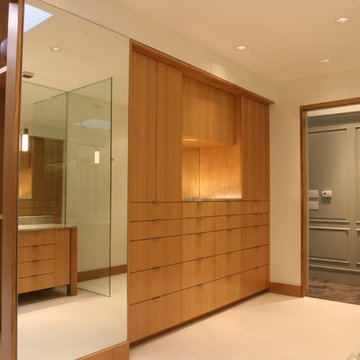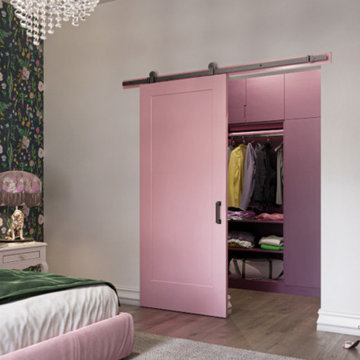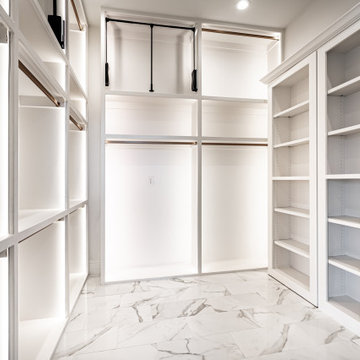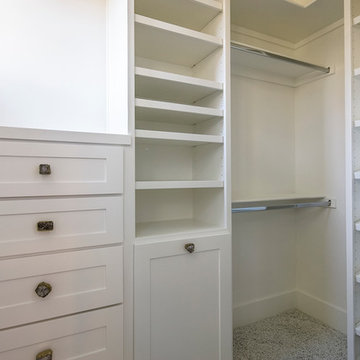Modern Closet Ideas
Refine by:
Budget
Sort by:Popular Today
1181 - 1200 of 28,076 photos
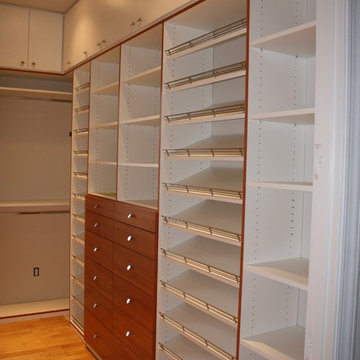
Maximum storage with custom floor to ceiling cabinets. Doors at the top conceal out of season items. White units edge-banded in a cherry wood-grain. Cherry flat panel drawer fronts provide a nice contrast and valuable storage.
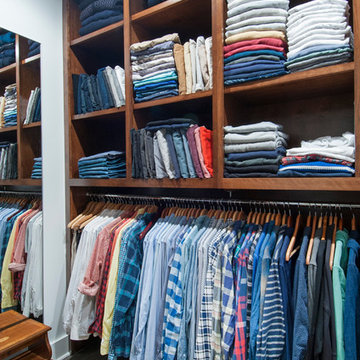
custom wood cabinets, clothing box storage - adjustable shelving - 11' wide, hanging shirt area - 8' wide, hanging long coat area - 3' wide, shoe shelving storage - adjustable - 7' wide, trap door laundry chute, industrial modern design
Karli Moore Photography
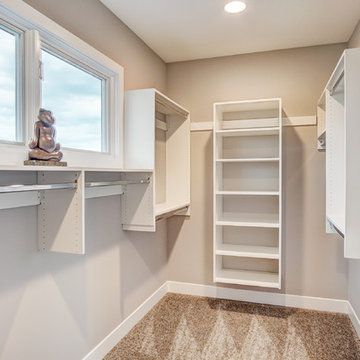
Example of a large minimalist gender-neutral carpeted and beige floor walk-in closet design in Other with open cabinets and white cabinets
Find the right local pro for your project
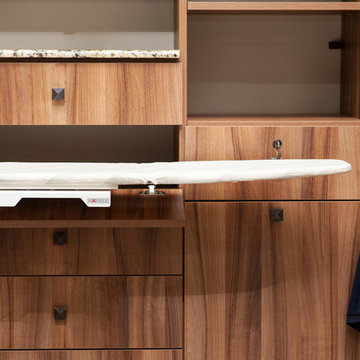
This ironing board folds up and fits into a drawer-sized compartment. Easy to pull out and put away.
Closet - modern closet idea in Houston
Closet - modern closet idea in Houston
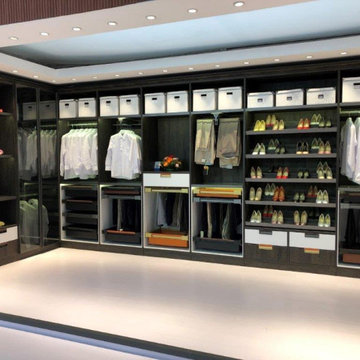
Inspiration for a large modern gender-neutral gray floor walk-in closet remodel in Miami with flat-panel cabinets and light wood cabinets
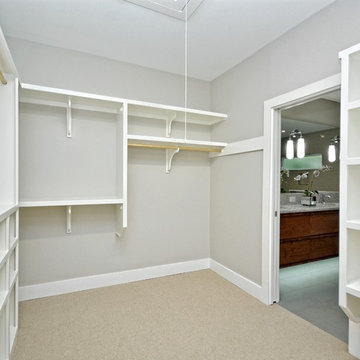
Guillermo with LECASA Homes
Walk-in closet - large modern gender-neutral carpeted walk-in closet idea in Austin with open cabinets and white cabinets
Walk-in closet - large modern gender-neutral carpeted walk-in closet idea in Austin with open cabinets and white cabinets
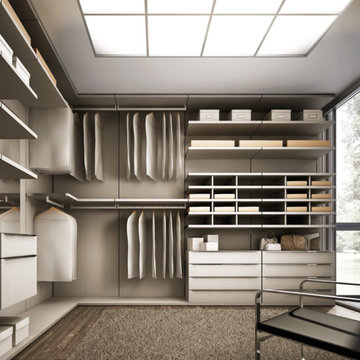
Inspiration for a large modern gender-neutral dark wood floor walk-in closet remodel in Los Angeles with flat-panel cabinets and white cabinets
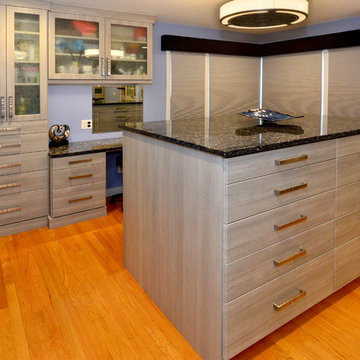
Gregg Krogstad
Example of a large minimalist gender-neutral medium tone wood floor and brown floor dressing room design in Seattle with shaker cabinets and light wood cabinets
Example of a large minimalist gender-neutral medium tone wood floor and brown floor dressing room design in Seattle with shaker cabinets and light wood cabinets
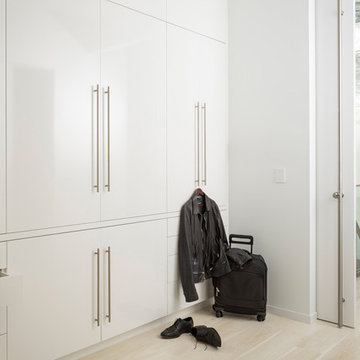
Photography by Scott Hargis
Reach-in closet - large modern men's light wood floor reach-in closet idea in San Francisco with flat-panel cabinets and white cabinets
Reach-in closet - large modern men's light wood floor reach-in closet idea in San Francisco with flat-panel cabinets and white cabinets
Reload the page to not see this specific ad anymore
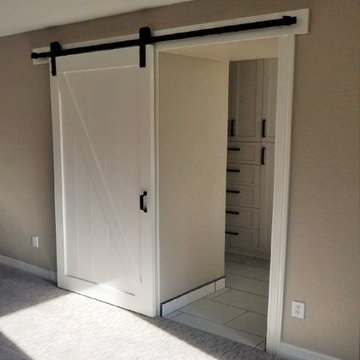
Walk-in closet - mid-sized modern gender-neutral porcelain tile and white floor walk-in closet idea in Denver with recessed-panel cabinets and white cabinets
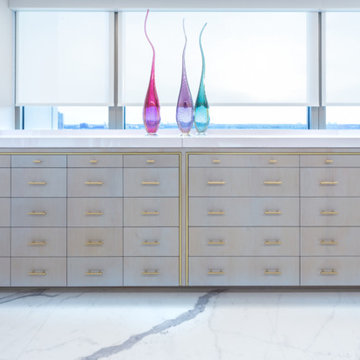
Custom closet
Example of a huge minimalist gender-neutral porcelain tile and yellow floor walk-in closet design in Houston with shaker cabinets and white cabinets
Example of a huge minimalist gender-neutral porcelain tile and yellow floor walk-in closet design in Houston with shaker cabinets and white cabinets
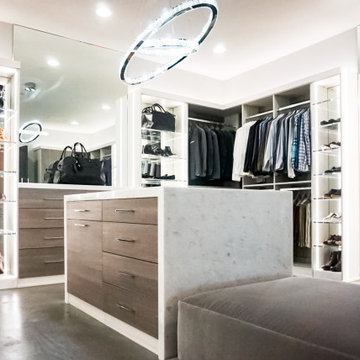
Elevate your space using clear acrylic to show off your wardrobe like a luxury boutique. Our design team will work with you to create a 3D model of your ultimate closet. Then our fabrication crew will build the closet of your dreams.
Crystal clear acrylic offers many unique and beautiful ways to create a luxury closet. We work with architects, interior designers and homeowners to create bespoke closets unlike any other.
Modern Closet Ideas
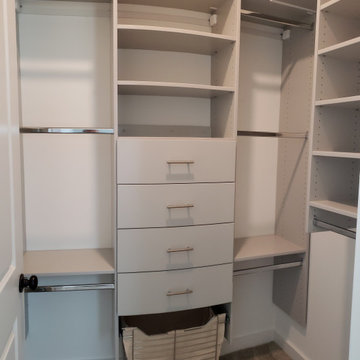
Walk-in closet - mid-sized modern gender-neutral carpeted and beige floor walk-in closet idea in Birmingham with flat-panel cabinets and gray cabinets
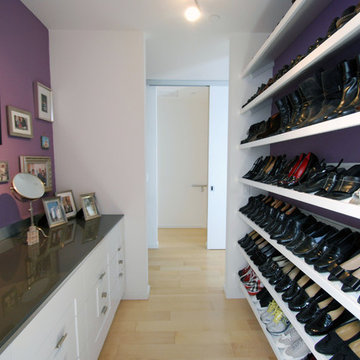
A narrow passageway to the master bathroom was originally intended to be an "open closet space"... we did not approve of this inellegant idea. Instead, we helped our client achieve a life-long dream: a shoe wall! Left to right, top to bottom and back-painted in a color both flattering to her complexion and her fabulous footwear. Custom cabinetry was installed directly opposite for various accessories and "unmentionables" and to create a casual dressing table.
Photo: Rick Rifle
60






