Modern Light Wood Floor Reach-In Closet Ideas
Refine by:
Budget
Sort by:Popular Today
1 - 20 of 128 photos
Item 1 of 4

Beautiful master closet, floor mounted. With Plenty of drawers and a mixture of hanging.
Reach-in closet - mid-sized modern gender-neutral light wood floor reach-in closet idea in New York with flat-panel cabinets and white cabinets
Reach-in closet - mid-sized modern gender-neutral light wood floor reach-in closet idea in New York with flat-panel cabinets and white cabinets
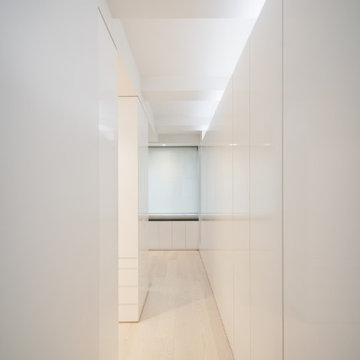
The Master Suite is Lined with Built-In Cabinetry for Ample Storage
Example of a large minimalist gender-neutral light wood floor reach-in closet design in New York with flat-panel cabinets and white cabinets
Example of a large minimalist gender-neutral light wood floor reach-in closet design in New York with flat-panel cabinets and white cabinets
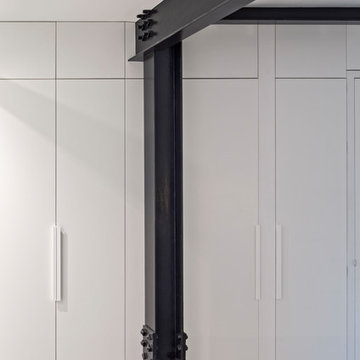
Overlooking Bleecker Street in the heart of the West Village, this compact one bedroom apartment required a gut renovation including the replacement of the windows.
This intricate project focused on providing functional flexibility and ensuring that every square inch of space is put to good use. Cabinetry, closets and shelving play a key role in shaping the spaces.
The typical boundaries between living and sleeping areas are blurred by employing clear glass sliding doors and a clerestory around of the freestanding storage wall between the bedroom and lounge. The kitchen extends into the lounge seamlessly, with an island that doubles as a dining table and layout space for a concealed study/desk adjacent. The bedroom transforms into a playroom for the nursery by folding the bed into another storage wall.
In order to maximize the sense of openness, most materials are white including satin lacquer cabinetry, Corian counters at the seat wall and CNC milled Corian panels enclosing the HVAC systems. White Oak flooring is stained gray with a whitewash finish. Steel elements provide contrast, with a blackened finish to the door system, column and beams. Concrete tile and slab is used throughout the Bathroom to act as a counterpoint to the predominantly white living areas.
archphoto.com
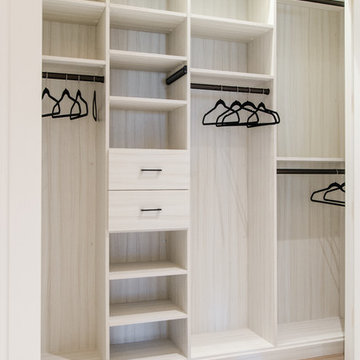
CHASTITY CORTIJO PHOTOGRAPHY
Inspiration for a large modern gender-neutral light wood floor reach-in closet remodel in New York with beige cabinets
Inspiration for a large modern gender-neutral light wood floor reach-in closet remodel in New York with beige cabinets
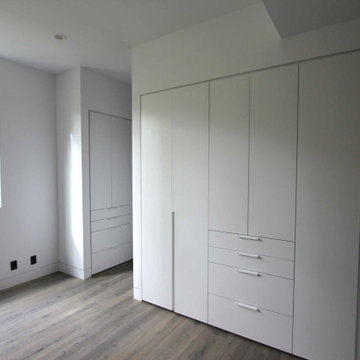
Inspiration for a mid-sized modern gender-neutral light wood floor and gray floor reach-in closet remodel in San Francisco with flat-panel cabinets and white cabinets
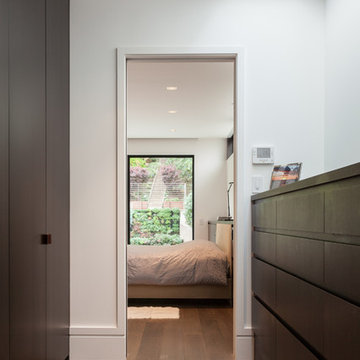
Cabinets in this master closet feature built-in wood finger pulls in keeping with the home’s overall sleek modern look. Photo by Rusty Reniers
Mid-sized minimalist gender-neutral light wood floor reach-in closet photo in San Francisco with flat-panel cabinets and dark wood cabinets
Mid-sized minimalist gender-neutral light wood floor reach-in closet photo in San Francisco with flat-panel cabinets and dark wood cabinets
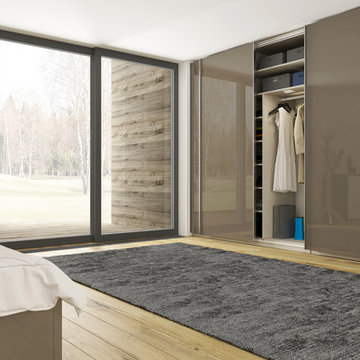
Inspiration for a mid-sized modern gender-neutral light wood floor reach-in closet remodel in Charlotte with flat-panel cabinets and medium tone wood cabinets
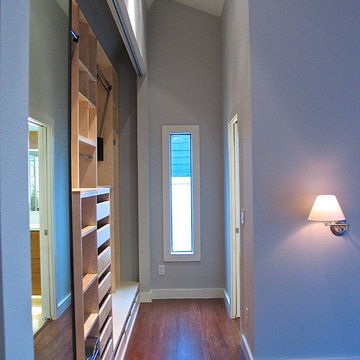
Tall Master closet makes use of vertical space with hydraulic closet rods that lower with a push of a button. x
Photographer:Fred Ingram
Reach-in closet - small modern gender-neutral light wood floor reach-in closet idea in Portland with open cabinets and light wood cabinets
Reach-in closet - small modern gender-neutral light wood floor reach-in closet idea in Portland with open cabinets and light wood cabinets
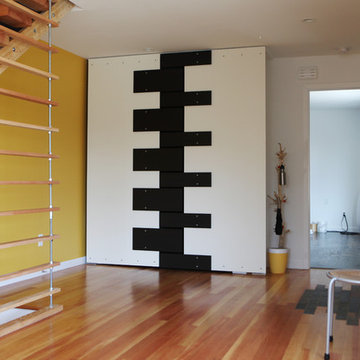
Studio Laguna Photography
Inspiration for a mid-sized modern gender-neutral light wood floor reach-in closet remodel in Minneapolis with flat-panel cabinets and white cabinets
Inspiration for a mid-sized modern gender-neutral light wood floor reach-in closet remodel in Minneapolis with flat-panel cabinets and white cabinets
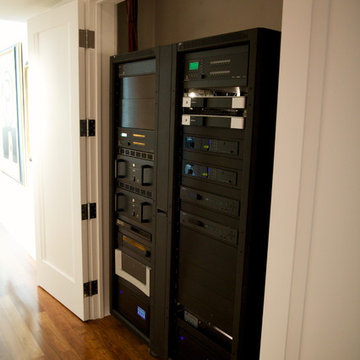
When working in high rises its not always easy to get everything in one place; but imagine trying to find space for all of your electronics in the house! This entire residence has no electronics in any of the cabinets. It all runs here.
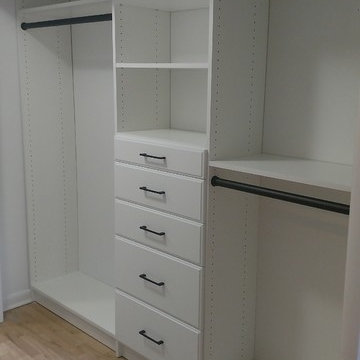
Reach in closet with double hang and various size drawers.
Material is white melamine, hardware is oil rubbed bronze.
Inspiration for a mid-sized modern gender-neutral light wood floor and brown floor reach-in closet remodel in New York with flat-panel cabinets and white cabinets
Inspiration for a mid-sized modern gender-neutral light wood floor and brown floor reach-in closet remodel in New York with flat-panel cabinets and white cabinets
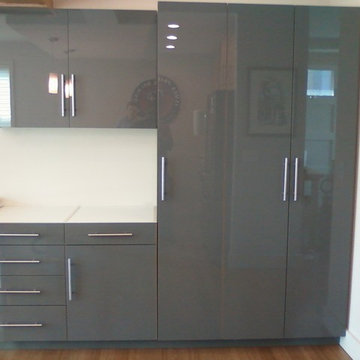
Newly built condos at Maxwell Green in Somerville have no coat closet so we added this contemporary cabinet in an alcove in the kitchen. 1 bay for long coats , 1 bay for short jackets, and 1 bay for pantry type storage. Espresso machine will go on the quartz counter( not installed yet).
These cabinets have a white interior and grey acrylic exterior. Lead time for custom cabinets like this is 2-3 weeks.
Made to order.
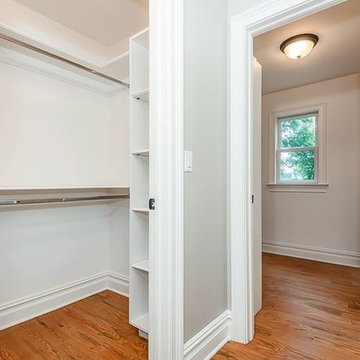
A walk-in closet, every woman's dream! With enough space to deposit both "his" and "her" clothes, this generous closet leaves you enough space for accessories and other household appliances such as an ironing table or a vacuum cleaner.
Discover more at www.gialluisihomes.com or call 908-206-4659 for additional information.
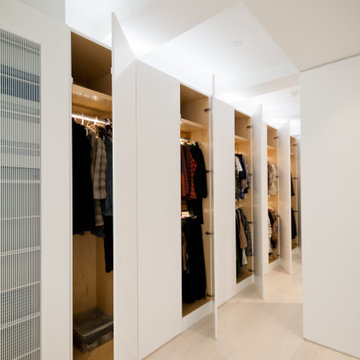
Wall-to-wall Full Height Built-Ins in the Master Suite Provide Efficient Storage
Inspiration for a large modern gender-neutral light wood floor and beige floor reach-in closet remodel in New York with flat-panel cabinets and white cabinets
Inspiration for a large modern gender-neutral light wood floor and beige floor reach-in closet remodel in New York with flat-panel cabinets and white cabinets
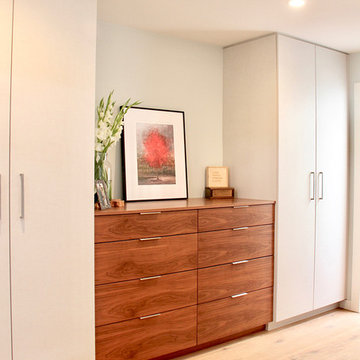
Small minimalist gender-neutral light wood floor and brown floor reach-in closet photo with flat-panel cabinets and medium tone wood cabinets
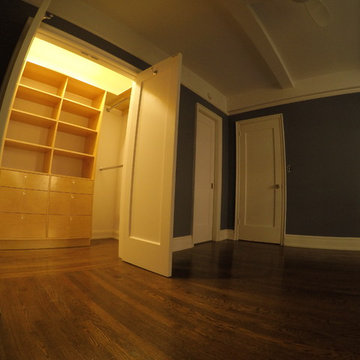
Kitchen remodel of a two bedroom apartment in the Upper West Side of Manhattan. A new closet built in was constructed for storage in the master bedroom. New door and casings were installed for a new half bathroom.
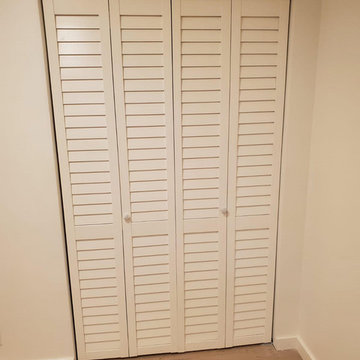
Open shelving
Reach-in closet - small modern light wood floor and multicolored floor reach-in closet idea in San Francisco
Reach-in closet - small modern light wood floor and multicolored floor reach-in closet idea in San Francisco
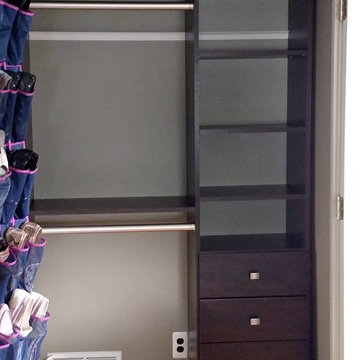
Small reach in, in a beautiful espressos finish. A few drawers and double hanging.
Example of a small minimalist gender-neutral light wood floor reach-in closet design in New York with flat-panel cabinets and dark wood cabinets
Example of a small minimalist gender-neutral light wood floor reach-in closet design in New York with flat-panel cabinets and dark wood cabinets
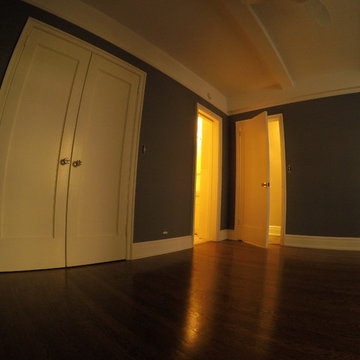
Kitchen remodel of a two bedroom apartment in the Upper West Side of Manhattan. A new closet built in was constructed for storage in the master bedroom. New door and casings were installed for a new half bathroom.
Modern Light Wood Floor Reach-In Closet Ideas
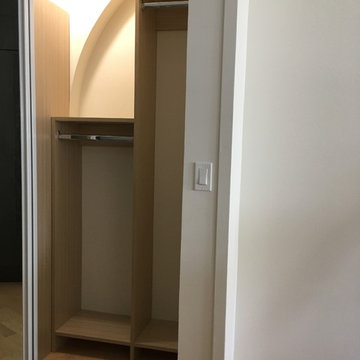
Small closet solutions in character with a historic landmark.
The Marina City complex was designed in 1959 by architect Bertrand Goldberg and completed in 1964 at a cost of $36 million, financed to a large extent by the union of building janitors and elevator operators. When finished, the two towers were both the tallest residential buildings and the tallest reinforced concrete structures in the world. Marina City was also the first building in the United States to be constructed with tower cranes. The complex was built as a city within a city, featuring numerous on-site facilities including a theatre, gym, swimming pool, ice rink, bowling alley, several stores and restaurants, and, of course, a marina.
1





