Modern Dining Room with a Concrete Fireplace Ideas
Refine by:
Budget
Sort by:Popular Today
1 - 20 of 168 photos
Item 1 of 3
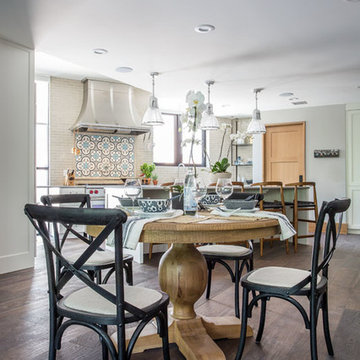
Scott Zimmerman
Inspiration for a small modern dark wood floor and brown floor great room remodel in Salt Lake City with gray walls, a standard fireplace and a concrete fireplace
Inspiration for a small modern dark wood floor and brown floor great room remodel in Salt Lake City with gray walls, a standard fireplace and a concrete fireplace
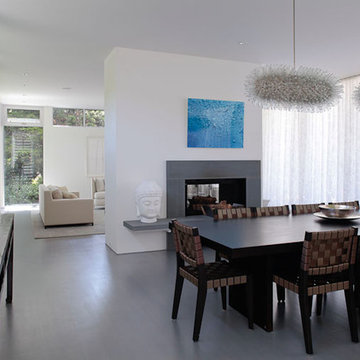
This 7,000 square foot space located is a modern weekend getaway for a modern family of four. The owners were looking for a designer who could fuse their love of art and elegant furnishings with the practicality that would fit their lifestyle. They owned the land and wanted to build their new home from the ground up. Betty Wasserman Art & Interiors, Ltd. was a natural fit to make their vision a reality.
Upon entering the house, you are immediately drawn to the clean, contemporary space that greets your eye. A curtain wall of glass with sliding doors, along the back of the house, allows everyone to enjoy the harbor views and a calming connection to the outdoors from any vantage point, simultaneously allowing watchful parents to keep an eye on the children in the pool while relaxing indoors. Here, as in all her projects, Betty focused on the interaction between pattern and texture, industrial and organic.
Project completed by New York interior design firm Betty Wasserman Art & Interiors, which serves New York City, as well as across the tri-state area and in The Hamptons.
For more about Betty Wasserman, click here: https://www.bettywasserman.com/
To learn more about this project, click here: https://www.bettywasserman.com/spaces/sag-harbor-hideaway/

Fireplace surround & Countertop is Lapitec: A sintered stone product designed and developed in Italy and the perfect example of style and quality appeal, Lapitec® is an innovative material which combines and blends design appeal with the superior mechanical and physical properties, far better than any porcelain product available on the market. Lapitec® combines the strength of ceramic with the properties, elegance, natural colors and the typical finishes of natural stone enhancing or blending naturally into any surroundings.
Available in 12mm or 20mm thick 59″ x 132.5″ slabs.
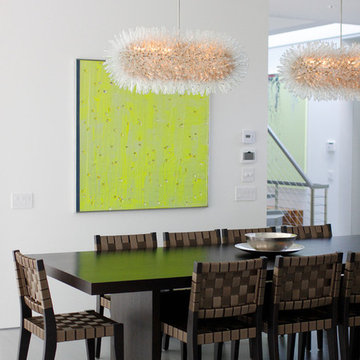
This 7,000 square foot space is a modern weekend getaway for a modern family of four. The owners were looking for a designer who could fuse their love of art and elegant furnishings with the practicality that would fit their lifestyle. They owned the land and wanted to build their new home from the ground up. Betty Wasserman Art & Interiors, Ltd. was a natural fit to make their vision a reality.
Upon entering the house, you are immediately drawn to the clean, contemporary space that greets your eye. A curtain wall of glass with sliding doors, along the back of the house, allows everyone to enjoy the harbor views and a calming connection to the outdoors from any vantage point, simultaneously allowing watchful parents to keep an eye on the children in the pool while relaxing indoors. Here, as in all her projects, Betty focused on the interaction between pattern and texture, industrial and organic.
For more about Betty Wasserman, click here: https://www.bettywasserman.com/
To learn more about this project, click here: https://www.bettywasserman.com/spaces/sag-harbor-hideaway/
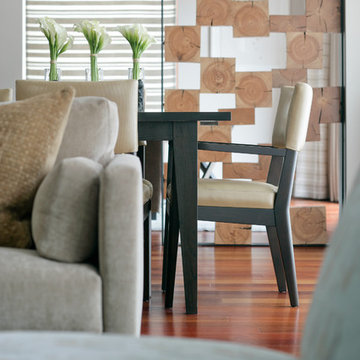
A stylish loft in Greenwich Village we designed for a lovely young family. Adorned with artwork and unique woodwork, we gave this home a modern warmth.
With tailored Holly Hunt and Dennis Miller furnishings, unique Bocci and Ralph Pucci lighting, and beautiful custom pieces, the result was a warm, textured, and sophisticated interior.
Other features include a unique black fireplace surround, custom wood block room dividers, and a stunning Joel Perlman sculpture.
Project completed by New York interior design firm Betty Wasserman Art & Interiors, which serves New York City, as well as across the tri-state area and in The Hamptons.
For more about Betty Wasserman, click here: https://www.bettywasserman.com/
To learn more about this project, click here: https://www.bettywasserman.com/spaces/macdougal-manor/
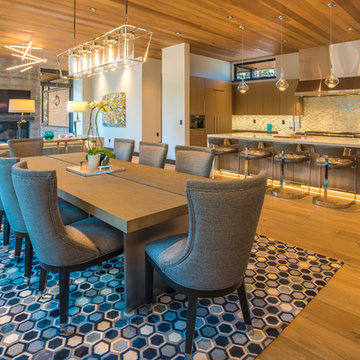
A contemporary dining room that seats 8 and designed to entertain with the open kitchen and great room. Under the table is a blue hexagon hair-on-hide area rug, comfortable upholstered chairs and a contemporary table design that has a thick oak top with metal legs and an inlaid metal running down the center.
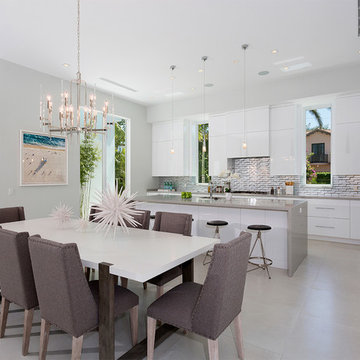
Kitchen
Example of a mid-sized minimalist porcelain tile and gray floor great room design in Other with gray walls, a two-sided fireplace and a concrete fireplace
Example of a mid-sized minimalist porcelain tile and gray floor great room design in Other with gray walls, a two-sided fireplace and a concrete fireplace
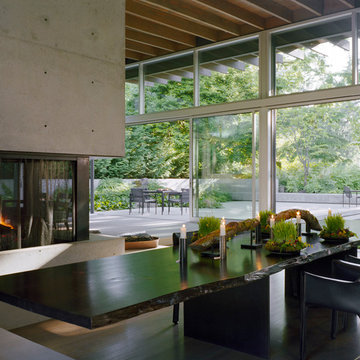
Photo by Paul Warchol
Inspiration for a modern dining room remodel in Seattle with a concrete fireplace
Inspiration for a modern dining room remodel in Seattle with a concrete fireplace
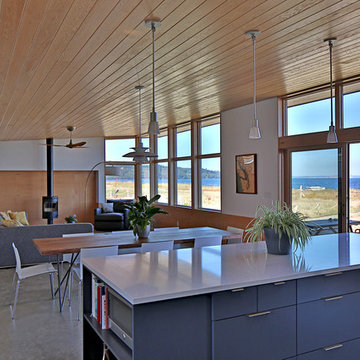
Photo: Studio Zerbey Architecture
Inspiration for a mid-sized modern concrete floor and gray floor great room remodel in Seattle with multicolored walls, a wood stove and a concrete fireplace
Inspiration for a mid-sized modern concrete floor and gray floor great room remodel in Seattle with multicolored walls, a wood stove and a concrete fireplace

The kitchen and breakfast area are kept simple and modern, featuring glossy flat panel cabinets, modern appliances and finishes, as well as warm woods. The dining area was also given a modern feel, but we incorporated strong bursts of red-orange accents. The organic wooden table, modern dining chairs, and artisan lighting all come together to create an interesting and picturesque interior.
Project completed by New York interior design firm Betty Wasserman Art & Interiors, which serves New York City, as well as across the tri-state area and in The Hamptons.
For more about Betty Wasserman, click here: https://www.bettywasserman.com/
To learn more about this project, click here: https://www.bettywasserman.com/spaces/hamptons-estate/
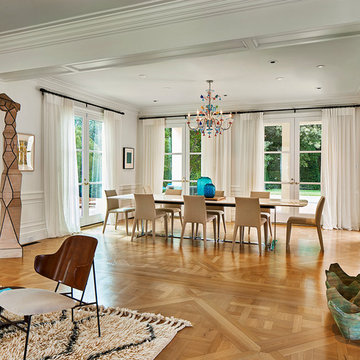
Example of a large minimalist medium tone wood floor and brown floor great room design in Dallas with white walls, a two-sided fireplace and a concrete fireplace
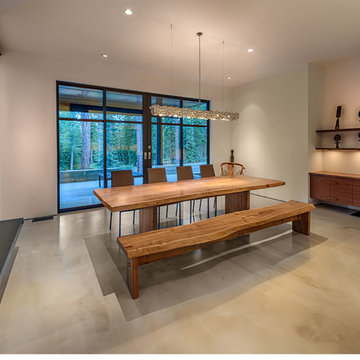
This 4 bedroom (2 en suite), 4.5 bath home features vertical board–formed concrete expressed both outside and inside, complemented by exposed structural steel, Western Red Cedar siding, gray stucco, and hot rolled steel soffits. An outdoor patio features a covered dining area and fire pit. Hydronically heated with a supplemental forced air system; a see-through fireplace between dining and great room; Henrybuilt cabinetry throughout; and, a beautiful staircase by MILK Design (Chicago). The owner contributed to many interior design details, including tile selection and layout.
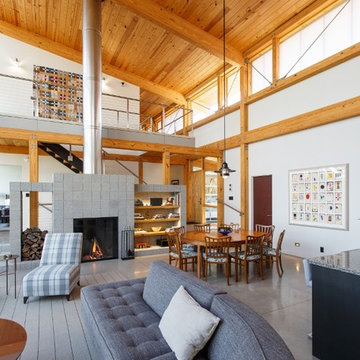
A Modern Swedish Farmhouse
Steve Buchanan Photography
JD Ireland Interior Architecture + Design
Large minimalist concrete floor dining room photo in Baltimore with white walls and a concrete fireplace
Large minimalist concrete floor dining room photo in Baltimore with white walls and a concrete fireplace
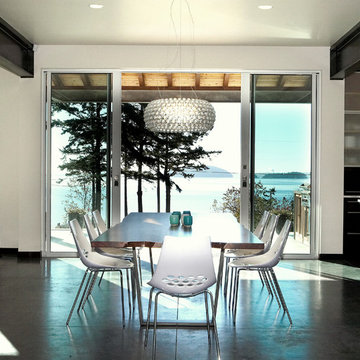
Dining area with views looking south toward Skagit Bay. Photography by Ian Gleadle.
Inspiration for a mid-sized modern concrete floor and beige floor kitchen/dining room combo remodel in Seattle with white walls and a concrete fireplace
Inspiration for a mid-sized modern concrete floor and beige floor kitchen/dining room combo remodel in Seattle with white walls and a concrete fireplace
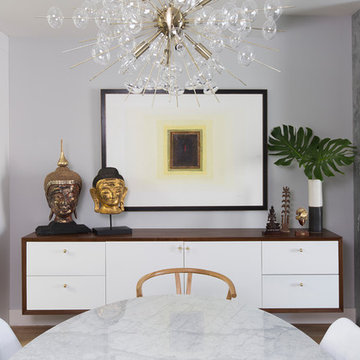
Michelle Drewes
Great room - mid-sized modern medium tone wood floor and brown floor great room idea in San Francisco with gray walls, a ribbon fireplace and a concrete fireplace
Great room - mid-sized modern medium tone wood floor and brown floor great room idea in San Francisco with gray walls, a ribbon fireplace and a concrete fireplace
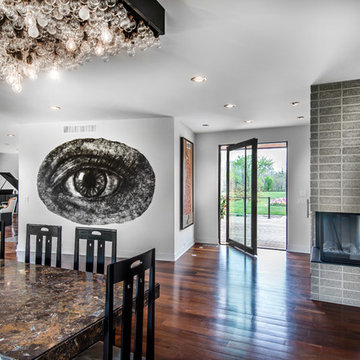
Example of a mid-sized minimalist dark wood floor and brown floor enclosed dining room design in Other with white walls, a two-sided fireplace and a concrete fireplace
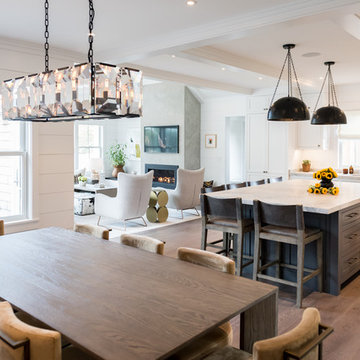
View from dining room through kitchen into living room
Example of a minimalist dark wood floor and gray floor kitchen/dining room combo design in Boston with white walls, a standard fireplace and a concrete fireplace
Example of a minimalist dark wood floor and gray floor kitchen/dining room combo design in Boston with white walls, a standard fireplace and a concrete fireplace
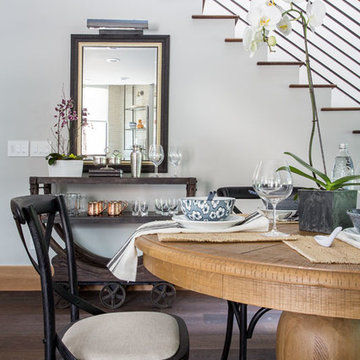
Scott Zimmerman
Great room - small modern dark wood floor and brown floor great room idea in Salt Lake City with gray walls, a standard fireplace and a concrete fireplace
Great room - small modern dark wood floor and brown floor great room idea in Salt Lake City with gray walls, a standard fireplace and a concrete fireplace
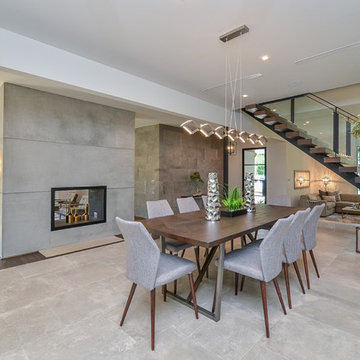
Example of a large minimalist gray floor great room design in Houston with white walls, a two-sided fireplace and a concrete fireplace
Modern Dining Room with a Concrete Fireplace Ideas
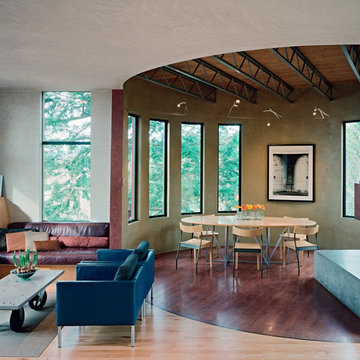
Copyrights: WA design
Inspiration for a mid-sized modern dark wood floor and brown floor dining room remodel in San Francisco with gray walls, a ribbon fireplace and a concrete fireplace
Inspiration for a mid-sized modern dark wood floor and brown floor dining room remodel in San Francisco with gray walls, a ribbon fireplace and a concrete fireplace
1





