Modern Dining Room with a Concrete Fireplace Ideas
Refine by:
Budget
Sort by:Popular Today
21 - 40 of 163 photos
Item 1 of 3
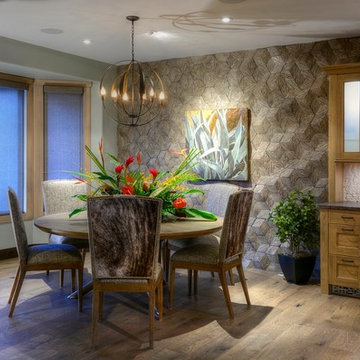
Warm Modern Contemporary Dining Room with Round Table and Unique Custom Dining Chairs. Warm Wood Wet Bar with Lighted Glass Doors. Carved Natural Backsplash and Patterned Wallcovering Finish the Look. Paul Kohlman photographer.
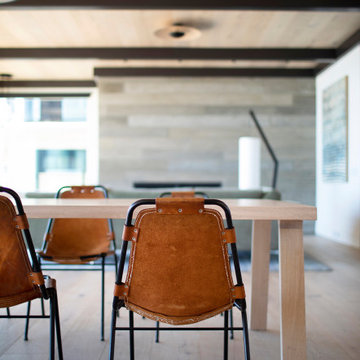
Minimalist light wood floor dining room photo in San Francisco with white walls, a standard fireplace and a concrete fireplace
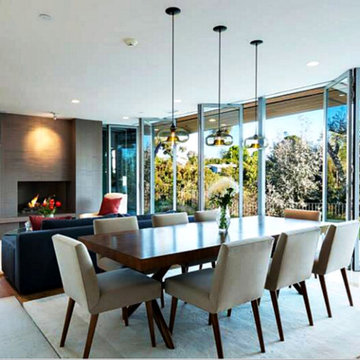
Minimalist dark wood floor and brown floor dining room photo in Phoenix with beige walls, a standard fireplace and a concrete fireplace
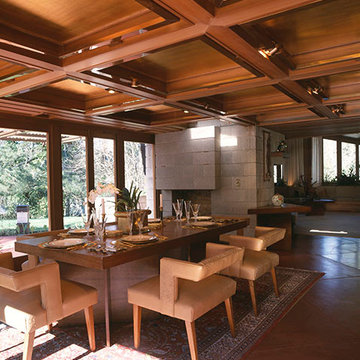
Dining room was rebuilt and enlarged during reconstruction. New gold leaf coffered ceiling with custom copper lighting fixture blends with original Wright furniture.
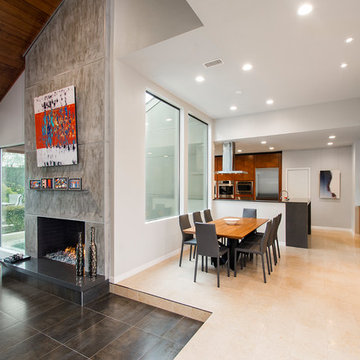
We gave this 1978 home a magnificent modern makeover that the homeowners love! Our designers were able to maintain the great architecture of this home but remove necessary walls, soffits and doors needed to open up the space.
In the living room, we opened up the bar by removing soffits and openings, to now seat 6. The original low brick hearth was replaced with a cool floating concrete hearth from floor to ceiling. The wall that once closed off the kitchen was demoed to 42" counter top height, so that it now opens up to the dining room and entry way. The coat closet opening that once opened up into the entry way was moved around the corner to open up in a less conspicuous place.
The secondary master suite used to have a small stand up shower and a tiny linen closet but now has a large double shower and a walk in closet, all while maintaining the space and sq. ft.in the bedroom. The powder bath off the entry was refinished, soffits removed and finished with a modern accent tile giving it an artistic modern touch
Design/Remodel by Hatfield Builders & Remodelers | Photography by Versatile Imaging
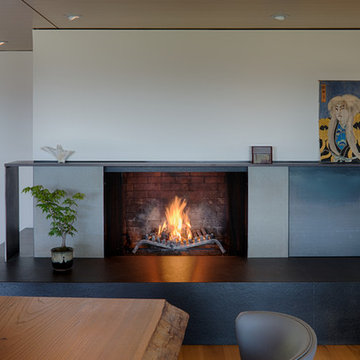
Fu-Tung Cheng, CHENG Design
• View of remodeled dining area and fireplace, Lafayette Residence
Photography: Tim Maloney
Inspiration for a mid-sized modern medium tone wood floor and brown floor kitchen/dining room combo remodel in San Francisco with gray walls, a corner fireplace and a concrete fireplace
Inspiration for a mid-sized modern medium tone wood floor and brown floor kitchen/dining room combo remodel in San Francisco with gray walls, a corner fireplace and a concrete fireplace
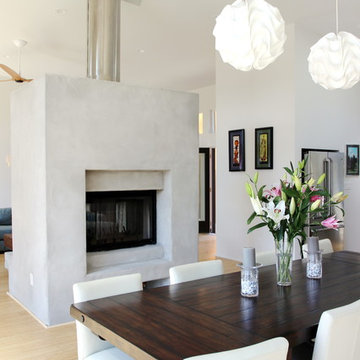
B + O design studio
Mid-sized minimalist bamboo floor great room photo in Wilmington with white walls, a two-sided fireplace and a concrete fireplace
Mid-sized minimalist bamboo floor great room photo in Wilmington with white walls, a two-sided fireplace and a concrete fireplace
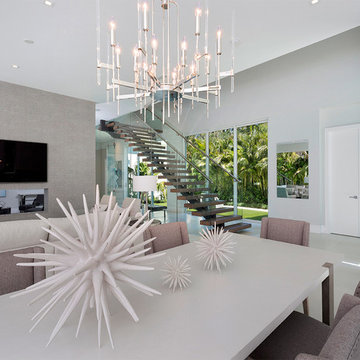
Dining Room
Mid-sized minimalist porcelain tile and gray floor great room photo in Other with gray walls, a two-sided fireplace and a concrete fireplace
Mid-sized minimalist porcelain tile and gray floor great room photo in Other with gray walls, a two-sided fireplace and a concrete fireplace
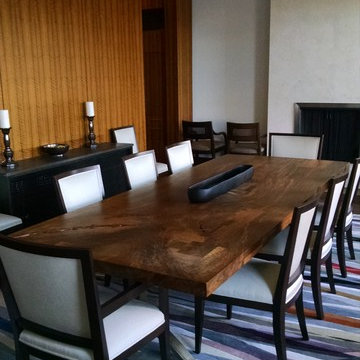
HGD
Example of a large minimalist medium tone wood floor enclosed dining room design in New York with a standard fireplace and a concrete fireplace
Example of a large minimalist medium tone wood floor enclosed dining room design in New York with a standard fireplace and a concrete fireplace
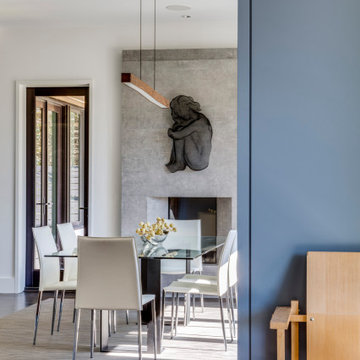
TEAM
Architect: LDa Architecture & Interiors
Interior Design: LDa Architecture & Interiors
Builder: Denali Construction
Landscape Architect: Matthew Cunningham Landscape Design
Photographer: Greg Premru Photography
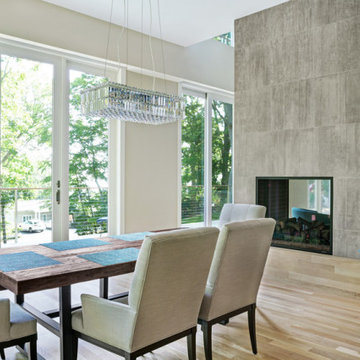
The house features mostly casement windows and gliding patio doors, highlighted by a towering wall of windows in the stairwell.
The size capabilities of E-Series patio doors make them a natural choice for contemporary home building. Three sets of gliding patio doors lead out to wrap-around porches on the main and top floors. Not only did the homeowners like the impressive size, colors and detailing of the E-Series patio doors, they had to be the right performance rating to endure the exposure the home faced from coastal conditions.
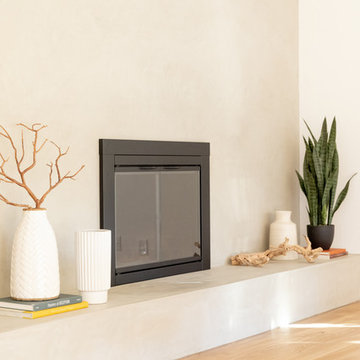
Great room - mid-sized modern light wood floor and beige floor great room idea in San Francisco with white walls, a standard fireplace and a concrete fireplace
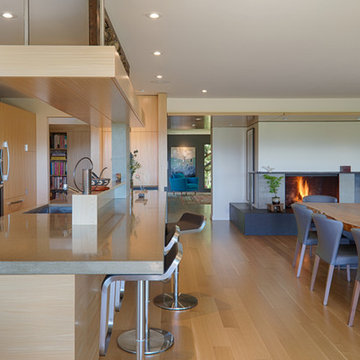
Fu-Tung Cheng, CHENG Design
• Interior view of remodeled kitchen and dining area , Lafayette Residence
An integrated living/dining and kitchen experience now exists, where the fireplace can be enjoyed from all areas. Expansion of kitchen windows proved to be the most effective in allowing natural light to wash across the now open kitchen and living areas.
Photography: Tim Maloney
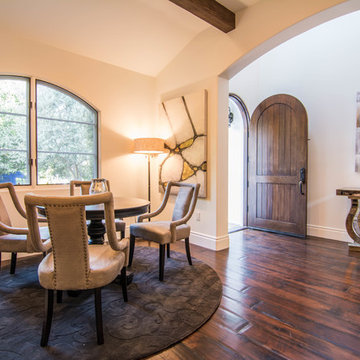
Example of a mid-sized minimalist dark wood floor and brown floor great room design in Los Angeles with white walls, a standard fireplace and a concrete fireplace
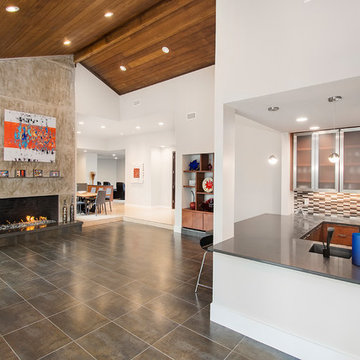
We gave this 1978 home a magnificent modern makeover that the homeowners love! Our designers were able to maintain the great architecture of this home but remove necessary walls, soffits and doors needed to open up the space.
In the living room, we opened up the bar by removing soffits and openings, to now seat 6. The original low brick hearth was replaced with a cool floating concrete hearth from floor to ceiling. The wall that once closed off the kitchen was demoed to 42" counter top height, so that it now opens up to the dining room and entry way. The coat closet opening that once opened up into the entry way was moved around the corner to open up in a less conspicuous place.
The secondary master suite used to have a small stand up shower and a tiny linen closet but now has a large double shower and a walk in closet, all while maintaining the space and sq. ft.in the bedroom. The powder bath off the entry was refinished, soffits removed and finished with a modern accent tile giving it an artistic modern touch
Design/Remodel by Hatfield Builders & Remodelers | Photography by Versatile Imaging
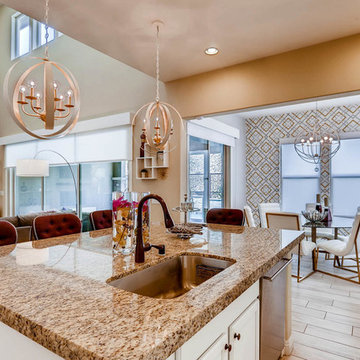
Inspiration for a large modern porcelain tile and beige floor dining room remodel in Las Vegas with yellow walls, a standard fireplace and a concrete fireplace
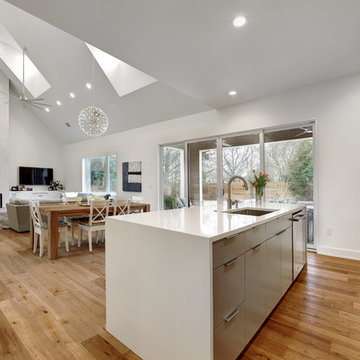
Example of a minimalist light wood floor great room design in Austin with white walls, a ribbon fireplace and a concrete fireplace
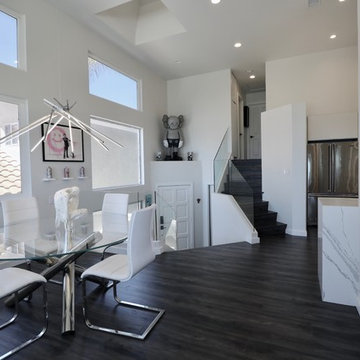
Inspiration for a mid-sized modern laminate floor and gray floor kitchen/dining room combo remodel in Orange County with white walls, a standard fireplace and a concrete fireplace
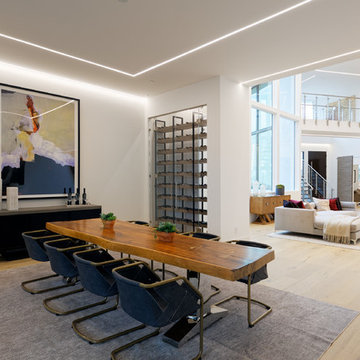
Designers: Susan Bowen & Revital Kaufman-Meron
Photos: LucidPic Photography - Rich Anderson
Example of a large minimalist light wood floor and beige floor dining room design in San Francisco with white walls, a ribbon fireplace and a concrete fireplace
Example of a large minimalist light wood floor and beige floor dining room design in San Francisco with white walls, a ribbon fireplace and a concrete fireplace
Modern Dining Room with a Concrete Fireplace Ideas
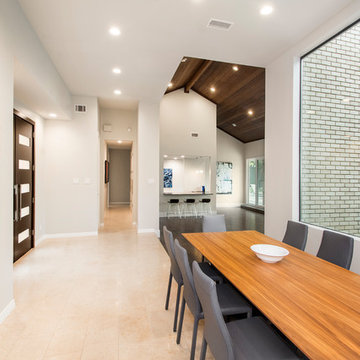
We gave this 1978 home a magnificent modern makeover that the homeowners love! Our designers were able to maintain the great architecture of this home but remove necessary walls, soffits and doors needed to open up the space.
In the living room, we opened up the bar by removing soffits and openings, to now seat 6. The original low brick hearth was replaced with a cool floating concrete hearth from floor to ceiling. The wall that once closed off the kitchen was demoed to 42" counter top height, so that it now opens up to the dining room and entry way. The coat closet opening that once opened up into the entry way was moved around the corner to open up in a less conspicuous place.
The secondary master suite used to have a small stand up shower and a tiny linen closet but now has a large double shower and a walk in closet, all while maintaining the space and sq. ft.in the bedroom. The powder bath off the entry was refinished, soffits removed and finished with a modern accent tile giving it an artistic modern touch
Design/Remodel by Hatfield Builders & Remodelers | Photography by Versatile Imaging
2





